Arts and Crafts Kitchen with Marble Benchtops Design Ideas
Refine by:
Budget
Sort by:Popular Today
81 - 100 of 1,995 photos
Item 1 of 3
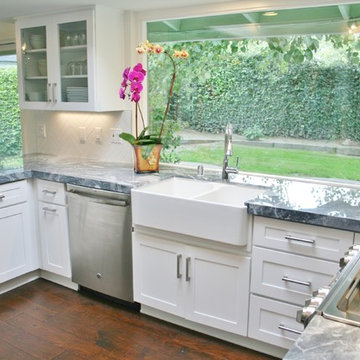
Design ideas for a large arts and crafts u-shaped kitchen pantry in Orange County with a farmhouse sink, shaker cabinets, white cabinets, marble benchtops, white splashback, ceramic splashback, stainless steel appliances, medium hardwood floors and with island.
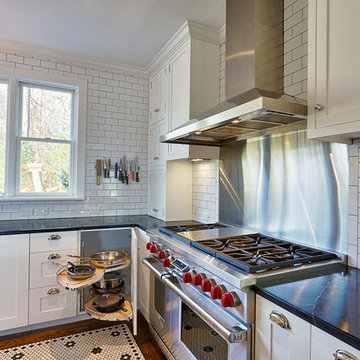
galley style kitchen
Inspiration for an arts and crafts galley eat-in kitchen in New York with a farmhouse sink, shaker cabinets, white cabinets, white splashback, subway tile splashback, stainless steel appliances and marble benchtops.
Inspiration for an arts and crafts galley eat-in kitchen in New York with a farmhouse sink, shaker cabinets, white cabinets, white splashback, subway tile splashback, stainless steel appliances and marble benchtops.
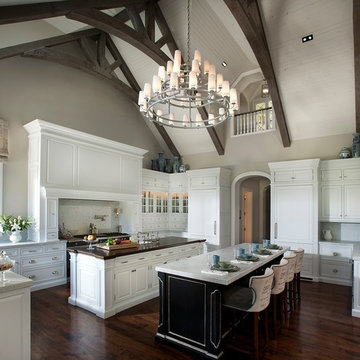
Dino Tonn
Design ideas for an expansive arts and crafts u-shaped eat-in kitchen in Phoenix with a farmhouse sink, raised-panel cabinets, white cabinets, marble benchtops, white splashback, panelled appliances, dark hardwood floors, multiple islands and brown floor.
Design ideas for an expansive arts and crafts u-shaped eat-in kitchen in Phoenix with a farmhouse sink, raised-panel cabinets, white cabinets, marble benchtops, white splashback, panelled appliances, dark hardwood floors, multiple islands and brown floor.
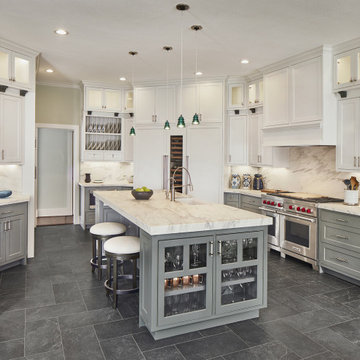
Craftsman architecture is known for its commitment to quality, the celebration of handcrafted elements and the creation of spaces that are not only aesthetically pleasing but also functional and comfortable.
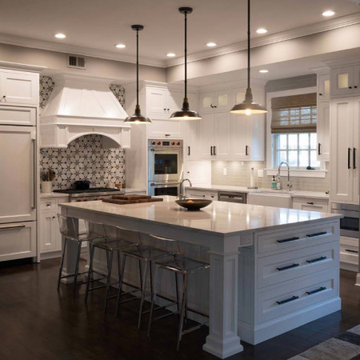
Photo of a mid-sized arts and crafts l-shaped eat-in kitchen in New York with a farmhouse sink, recessed-panel cabinets, white cabinets, marble benchtops, multi-coloured splashback, cement tile splashback, panelled appliances, dark hardwood floors, with island, brown floor and white benchtop.
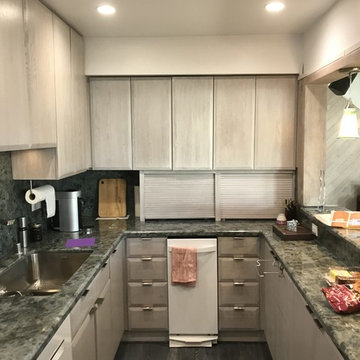
Complete remodeling of existing galley kitchen, including new flooring, cabinets and countertop.
This is an example of a small arts and crafts galley eat-in kitchen in Los Angeles with an undermount sink, flat-panel cabinets, grey cabinets, marble benchtops, grey splashback, marble splashback, white appliances, cement tiles, no island, grey floor and grey benchtop.
This is an example of a small arts and crafts galley eat-in kitchen in Los Angeles with an undermount sink, flat-panel cabinets, grey cabinets, marble benchtops, grey splashback, marble splashback, white appliances, cement tiles, no island, grey floor and grey benchtop.
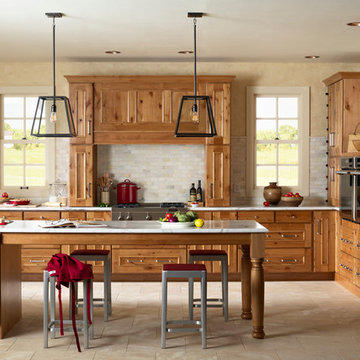
Rustic Alder Gilbert door Style by Mid Continent Cabinetry finished with a Natural stain with Chocolate Glaze.
Expansive arts and crafts l-shaped eat-in kitchen in Orange County with medium wood cabinets, stainless steel appliances, ceramic floors, with island, a drop-in sink, recessed-panel cabinets, marble benchtops, grey splashback, stone tile splashback and beige floor.
Expansive arts and crafts l-shaped eat-in kitchen in Orange County with medium wood cabinets, stainless steel appliances, ceramic floors, with island, a drop-in sink, recessed-panel cabinets, marble benchtops, grey splashback, stone tile splashback and beige floor.
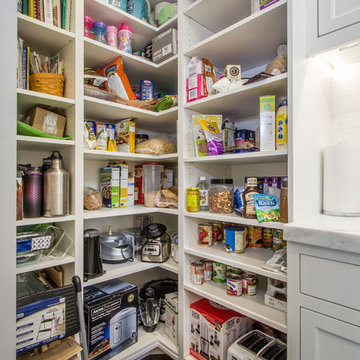
Scot Zimmerman
Photo of a large arts and crafts l-shaped kitchen pantry in Salt Lake City with an undermount sink, shaker cabinets, white cabinets, marble benchtops, white splashback, subway tile splashback, stainless steel appliances, brick floors, with island and brown floor.
Photo of a large arts and crafts l-shaped kitchen pantry in Salt Lake City with an undermount sink, shaker cabinets, white cabinets, marble benchtops, white splashback, subway tile splashback, stainless steel appliances, brick floors, with island and brown floor.
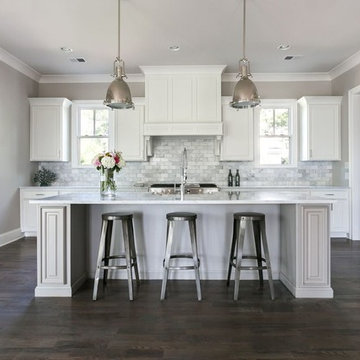
White kitchen with White Carrara Premium countertops from AGM Imports with a White Carrara backsplash.
Photo of a mid-sized arts and crafts single-wall eat-in kitchen in Atlanta with grey cabinets, marble benchtops, grey splashback, stone tile splashback, stainless steel appliances, dark hardwood floors, with island and a farmhouse sink.
Photo of a mid-sized arts and crafts single-wall eat-in kitchen in Atlanta with grey cabinets, marble benchtops, grey splashback, stone tile splashback, stainless steel appliances, dark hardwood floors, with island and a farmhouse sink.
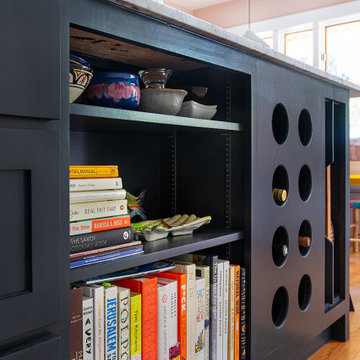
Side view of custom island with built-in wine rack, vertical storage for trays, narrow bookshelf for cookbooks.
Island paint color: Railings by Farrow & Ball
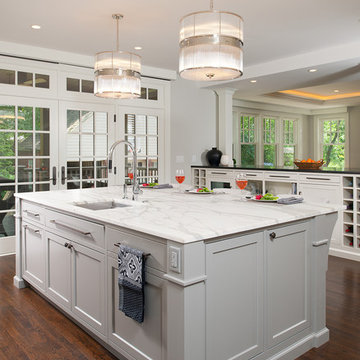
Feast your eyes upon this simply stunning kitchen. The attention to detail, flawless craftsmanship, and expert design culminated in this room. From ultra modern lighting, showcase cabinetry, and a over-sized island that belongs in an art gallery, this kitchen is art. After all, it is the heart of the home.Wall Paint: PPG1009-1, Tundra Frost - Eggshell
Flooring: Minwax - Espresso
Custom Cabinetry and millwork by Master Remodelers
Cabinetry and Millwork Paint: PPG1001-4, Flagstone - Semi-gloss
Doors and Windows by MarvinAbsolute
Counter Tops: Absolute Black honed finish
Island: Calacatta Marble from DenteTrikeenan Modulous Back Splash: Egyptian Cotton 3"x6" tiles with
Ardex Grout- Charcoal Dust #23 sanded
VentAHood and Wolf Range
SubZero Refrigerator
Dishwashers : Miele
Gally Sink from Splash with Chrome Dornbracht faucet
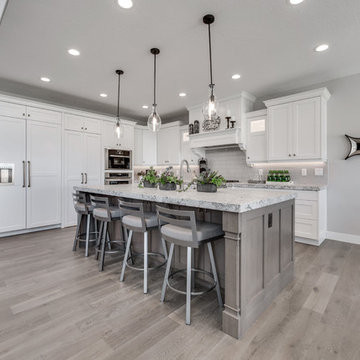
Inspiration for a mid-sized arts and crafts l-shaped open plan kitchen in Salt Lake City with a farmhouse sink, shaker cabinets, white cabinets, marble benchtops, white splashback, subway tile splashback, panelled appliances, medium hardwood floors, with island and brown floor.
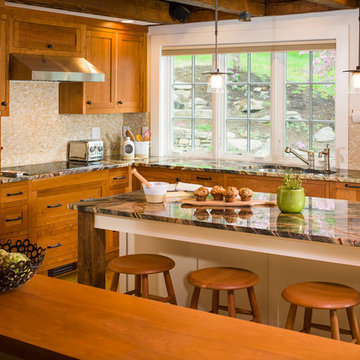
Charles Parker / Images Plus
Photo of a mid-sized arts and crafts l-shaped eat-in kitchen in Boston with beige splashback, medium hardwood floors, with island, a double-bowl sink, shaker cabinets, medium wood cabinets, mosaic tile splashback, marble benchtops and panelled appliances.
Photo of a mid-sized arts and crafts l-shaped eat-in kitchen in Boston with beige splashback, medium hardwood floors, with island, a double-bowl sink, shaker cabinets, medium wood cabinets, mosaic tile splashback, marble benchtops and panelled appliances.
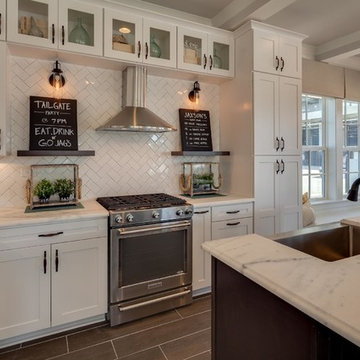
Design ideas for a mid-sized arts and crafts l-shaped eat-in kitchen in Jacksonville with a farmhouse sink, shaker cabinets, white cabinets, marble benchtops, white splashback, subway tile splashback, stainless steel appliances, laminate floors and with island.
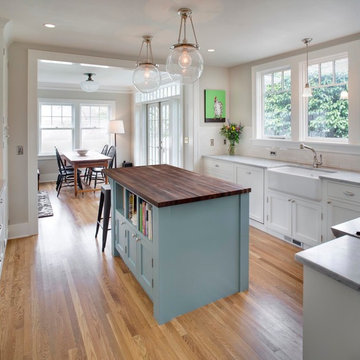
Stephen Cridland Photography
Inspiration for a mid-sized arts and crafts u-shaped eat-in kitchen in Portland with a farmhouse sink, shaker cabinets, white cabinets, marble benchtops, white splashback, subway tile splashback, stainless steel appliances, medium hardwood floors and with island.
Inspiration for a mid-sized arts and crafts u-shaped eat-in kitchen in Portland with a farmhouse sink, shaker cabinets, white cabinets, marble benchtops, white splashback, subway tile splashback, stainless steel appliances, medium hardwood floors and with island.
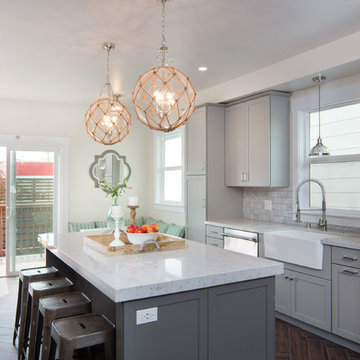
Hamptons-inspired casual/chic restoration of a grand 100-year-old Glenview Craftsman. 4+beds/2baths with breathtaking master suite. High-end designer touches abound! Custom kitchen and baths. Garage, sweet backyard, steps to shopes, eateries, park, trail, Glenview Elementary, and direct carpool/bus to SF. Designed, staged and Listed by The Home Co. Asking $869,000. Visit www.1307ElCentro.com Photos by Marcell Puzsar - BrightRoomSF
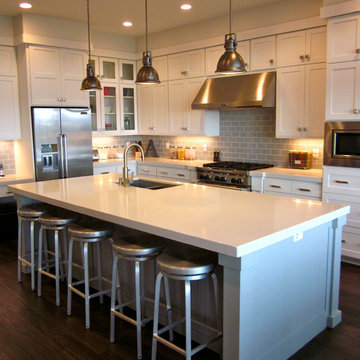
Carpenters Mill
Arts and crafts l-shaped eat-in kitchen in Salt Lake City with with island, shaker cabinets, white cabinets, marble benchtops, grey splashback, subway tile splashback, stainless steel appliances, an undermount sink and dark hardwood floors.
Arts and crafts l-shaped eat-in kitchen in Salt Lake City with with island, shaker cabinets, white cabinets, marble benchtops, grey splashback, subway tile splashback, stainless steel appliances, an undermount sink and dark hardwood floors.
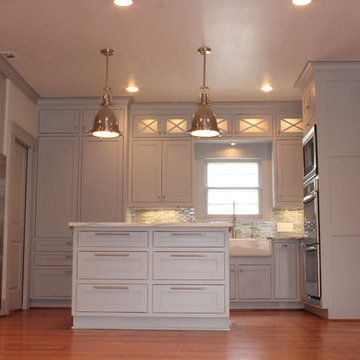
Whitney Taylor, Millbrook Construction. Wall color for the room is March Wind. We used a mosaic tile backsplash in blue hues. All of the cabinetry is Custom and designed specifically for a small space. The island hosts a stove top. Not shown here, we included outlets in the drawers with charging stations. Pull out-trash cans and built-in China cabinet really helped make good use of a very small space.
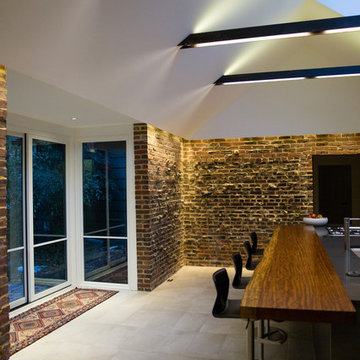
Many of the interior finishes were removed to expose the wonderfully textured existing clinker brick hidden below. The brick is highlighted by continuous and unbroken concealed cove lighting and emphasized by the stark contrast with minimalist white finishes. The existing ceilings were removed and replaced with exposed steel I-beam crossties and new cathedral ceilings, with the steel beams placed sideways to provide a cavity at the top and bottom for continuous linear light strips shining up and down. Photo by Lisa Shires.
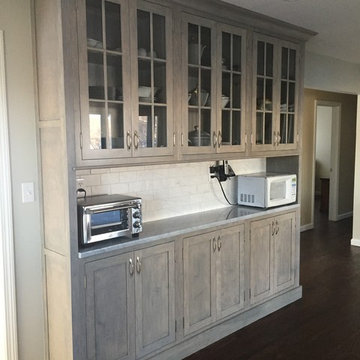
A different take on a pickled finish! The warmth and richness of the maple grain show beautifully though this gray wash finish. Inset style cabinetry with finished Shaker paneled ends elevate this kitchen's look. A custom 13" deep hutch gives this kitchen additional storage and counter space for small appliances, paneled on each side, but open and airy in the middle!
Arts and Crafts Kitchen with Marble Benchtops Design Ideas
5