Arts and Crafts Kitchen with Medium Hardwood Floors Design Ideas
Refine by:
Budget
Sort by:Popular Today
181 - 200 of 11,735 photos
Item 1 of 3
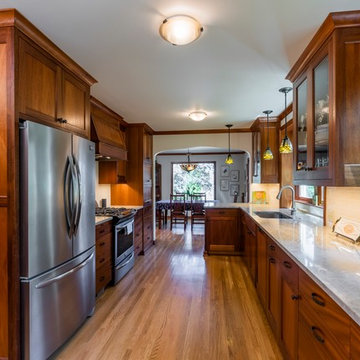
Design ideas for a mid-sized arts and crafts separate kitchen in Portland with an undermount sink, shaker cabinets, dark wood cabinets, quartz benchtops, white splashback, subway tile splashback, stainless steel appliances, medium hardwood floors, no island, brown floor and grey benchtop.
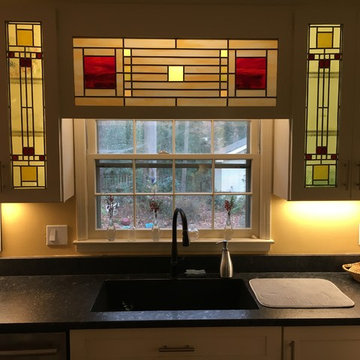
During a complete kitchen remodel, the client elected to replace the cabinet doors with stained glass. Glassting Impressions created eight matching cabinet door inserts, a complementary transom over the window and the stove back splash. The design was inspired by Frank Lloyd Wright's "Brown Bookstore" window design.
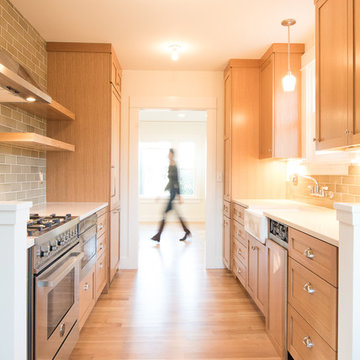
22 Pages Photography
This is an example of a small arts and crafts galley eat-in kitchen in Portland with a farmhouse sink, shaker cabinets, medium wood cabinets, quartz benchtops, green splashback, ceramic splashback, stainless steel appliances and medium hardwood floors.
This is an example of a small arts and crafts galley eat-in kitchen in Portland with a farmhouse sink, shaker cabinets, medium wood cabinets, quartz benchtops, green splashback, ceramic splashback, stainless steel appliances and medium hardwood floors.
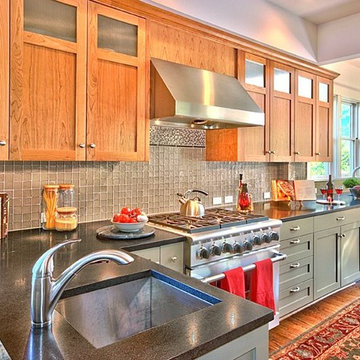
Design ideas for a mid-sized arts and crafts eat-in kitchen in Seattle with an undermount sink, shaker cabinets, light wood cabinets, grey splashback, glass tile splashback, stainless steel appliances, medium hardwood floors, a peninsula, brown floor and black benchtop.
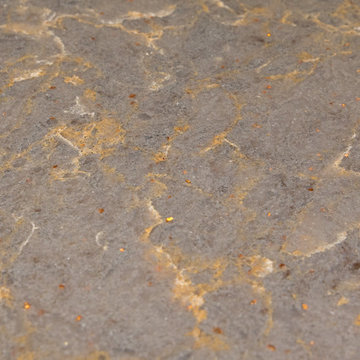
Our clients wanted to update their kitchen and create more storage space. They also needed a desk area in the kitchen and a display area for family keepsakes. With small children, they were not using the breakfast bar on the island, so we chose when redesigning the island to add storage instead of having the countertop overhang for seating. We extended the height of the cabinetry also. A desk area with 2 file drawers and mail sorting cubbies was created so the homeowners could have a place to organize their bills, charge their electronics, and pay bills. We also installed 2 plugs into the narrow bookcase to the right of the desk area with USB plugs for charging phones and tablets.
Our clients chose a cherry craftsman cabinet style with simple cups and knobs in brushed stainless steel. For the countertops, Silestone Copper Mist was chosen. It is a gorgeous slate blue hue with copper flecks. To compliment this choice, I custom designed this slate backsplash using multiple colors of slate. This unique, natural stone, geometric backsplash complemented the countertops and the cabinetry style perfectly.
We installed a pot filler over the cooktop and a pull-out spice cabinet to the right of the cooktop. To utilize counterspace, the microwave was installed into a wall cabinet to the right of the cooktop. We moved the sink and dishwasher into the island and placed a pull-out garbage and recycling drawer to the left of the sink. An appliance lift was also installed for a Kitchenaid mixer to be stored easily without ever having to lift it.
To improve the lighting in the kitchen and great room which has a vaulted pine tongue and groove ceiling, we designed and installed hollow beams to run the electricity through from the kitchen to the fireplace. For the island we installed 3 pendants and 4 down lights to provide ample lighting at the island. All lighting was put onto dimmer switches. We installed new down lighting along the cooktop wall. For the great room, we installed track lighting and attached it to the sides of the beams and used directional lights to provide lighting for the great room and to light up the fireplace.
The beautiful home in the woods, now has an updated, modern kitchen and fantastic lighting which our clients love.
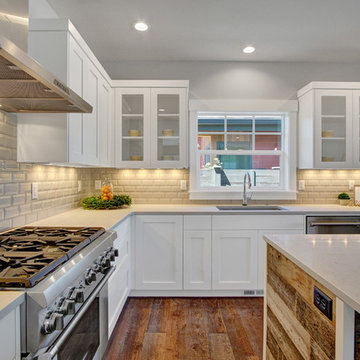
Matt Garner
Mid-sized arts and crafts l-shaped eat-in kitchen in Portland with a drop-in sink, shaker cabinets, white cabinets, quartz benchtops, white splashback, subway tile splashback, stainless steel appliances, medium hardwood floors, with island and brown floor.
Mid-sized arts and crafts l-shaped eat-in kitchen in Portland with a drop-in sink, shaker cabinets, white cabinets, quartz benchtops, white splashback, subway tile splashback, stainless steel appliances, medium hardwood floors, with island and brown floor.
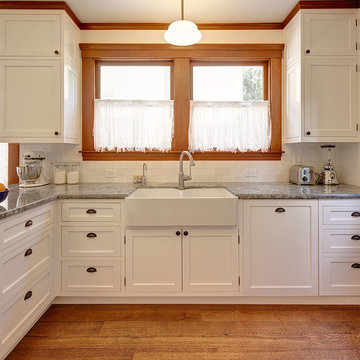
Francis Combes
Large arts and crafts u-shaped separate kitchen in San Francisco with a farmhouse sink, shaker cabinets, white cabinets, granite benchtops, white splashback, panelled appliances, a peninsula, subway tile splashback and medium hardwood floors.
Large arts and crafts u-shaped separate kitchen in San Francisco with a farmhouse sink, shaker cabinets, white cabinets, granite benchtops, white splashback, panelled appliances, a peninsula, subway tile splashback and medium hardwood floors.
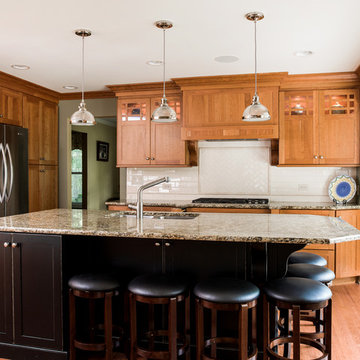
Cynthia Lynn Photography
Photo of a large arts and crafts u-shaped separate kitchen in Chicago with an undermount sink, shaker cabinets, medium wood cabinets, granite benchtops, beige splashback, ceramic splashback, stainless steel appliances, medium hardwood floors, with island, brown floor and brown benchtop.
Photo of a large arts and crafts u-shaped separate kitchen in Chicago with an undermount sink, shaker cabinets, medium wood cabinets, granite benchtops, beige splashback, ceramic splashback, stainless steel appliances, medium hardwood floors, with island, brown floor and brown benchtop.
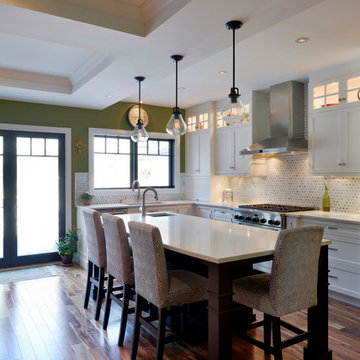
This is an example of a large arts and crafts l-shaped open plan kitchen in Ottawa with an undermount sink, shaker cabinets, white cabinets, multi-coloured splashback, mosaic tile splashback, stainless steel appliances, medium hardwood floors, with island and quartz benchtops.
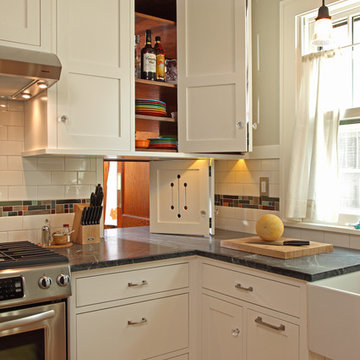
Architecture & Interior Design: David Heide Design Studio -- Photos: Greg Page Photography
Photo of a small arts and crafts u-shaped separate kitchen in Minneapolis with recessed-panel cabinets, white cabinets, subway tile splashback, white splashback, stainless steel appliances, a farmhouse sink, no island, soapstone benchtops and medium hardwood floors.
Photo of a small arts and crafts u-shaped separate kitchen in Minneapolis with recessed-panel cabinets, white cabinets, subway tile splashback, white splashback, stainless steel appliances, a farmhouse sink, no island, soapstone benchtops and medium hardwood floors.
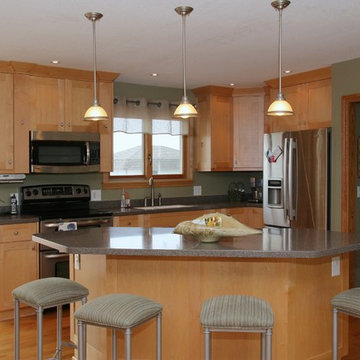
CCD.
Shaker style natural maple
Photo of a mid-sized arts and crafts l-shaped eat-in kitchen in Other with shaker cabinets, with island, an undermount sink, medium wood cabinets, quartz benchtops, stainless steel appliances, medium hardwood floors and brown floor.
Photo of a mid-sized arts and crafts l-shaped eat-in kitchen in Other with shaker cabinets, with island, an undermount sink, medium wood cabinets, quartz benchtops, stainless steel appliances, medium hardwood floors and brown floor.
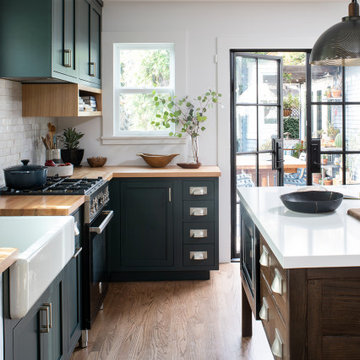
A bold, masculine kitchen remodel in a Craftsman style home. We went dark and bold on the cabinet color and let the rest remain bright and airy to balance it out.
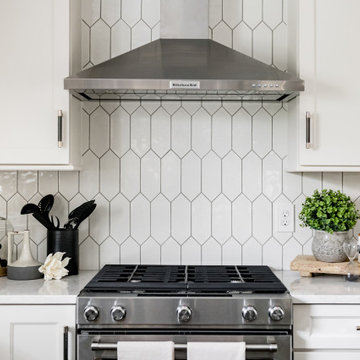
Inspiration for a large arts and crafts l-shaped eat-in kitchen in Columbus with an undermount sink, shaker cabinets, white cabinets, quartzite benchtops, white splashback, porcelain splashback, stainless steel appliances, medium hardwood floors, with island, brown floor and white benchtop.
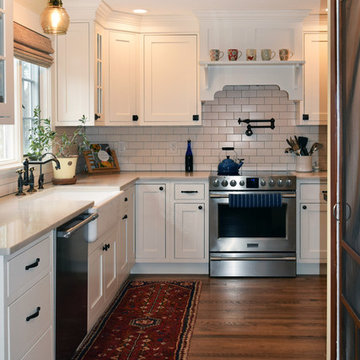
Multi-room interior renovation. Our clients made beautiful selections throughout for their Craftsman style home. Kitchen includes, crisp, clean white shaker cabinets, oak wood flooring, subway tile, eat-in breakfast nook, stainless appliances, calcatta grey quartz counterops, and beautiful custom butcher block. Back porch converted to mudroom with locker storage, bench seating, and durable COREtec flooring. Two smaller bedrooms were converted into gorgeous master suite with newly remodeled master bath. Second story children's bathroom was a complete remodel including double pedestal sinks, porcelain flooring and new fixtures throughout.
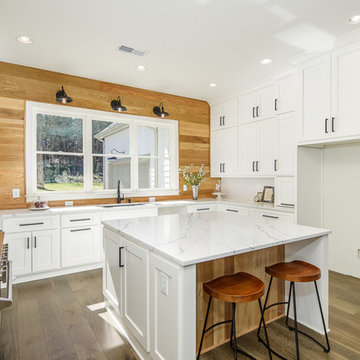
Mid-sized arts and crafts u-shaped eat-in kitchen in Atlanta with a drop-in sink, white cabinets, marble benchtops, white splashback, subway tile splashback, stainless steel appliances, medium hardwood floors, with island, brown floor and white benchtop.
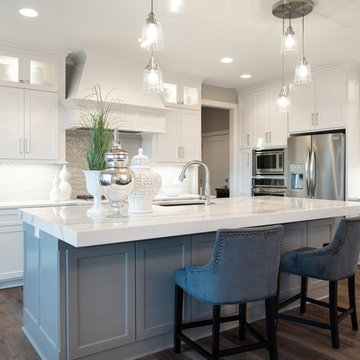
The kitchen/dining area
Arts and crafts galley open plan kitchen in Kansas City with a drop-in sink, white cabinets, white splashback, stainless steel appliances, medium hardwood floors, with island, brown floor and white benchtop.
Arts and crafts galley open plan kitchen in Kansas City with a drop-in sink, white cabinets, white splashback, stainless steel appliances, medium hardwood floors, with island, brown floor and white benchtop.
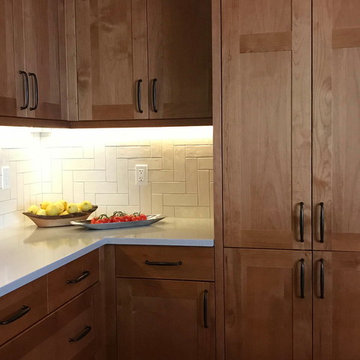
The undercabinet LED ribbon lighting provides countertop illumination. We wanted a simple and elegant backsplash - ivory color ceramic tile. Modern Craftsman - Kitchen/Laundry Remodel, West Seattle, WA. Photography by Paula McHugh and Robbie Liddane
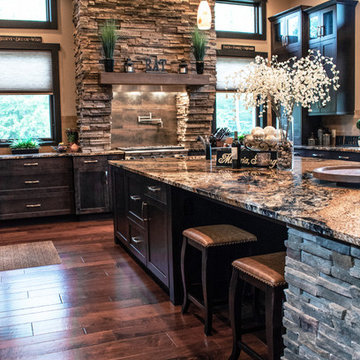
Photo By: Julia McConnell
Arts and crafts u-shaped open plan kitchen in New York with an undermount sink, shaker cabinets, dark wood cabinets, granite benchtops, beige splashback, porcelain splashback, stainless steel appliances, medium hardwood floors, with island, brown floor and multi-coloured benchtop.
Arts and crafts u-shaped open plan kitchen in New York with an undermount sink, shaker cabinets, dark wood cabinets, granite benchtops, beige splashback, porcelain splashback, stainless steel appliances, medium hardwood floors, with island, brown floor and multi-coloured benchtop.
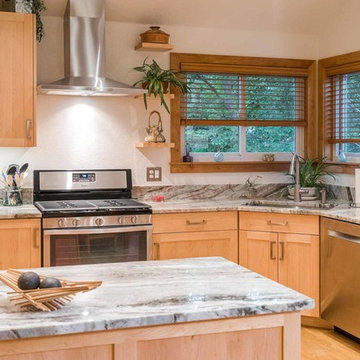
Photo of a mid-sized arts and crafts u-shaped eat-in kitchen with an undermount sink, recessed-panel cabinets, light wood cabinets, quartzite benchtops, grey splashback, stone slab splashback, stainless steel appliances, medium hardwood floors, a peninsula and brown floor.
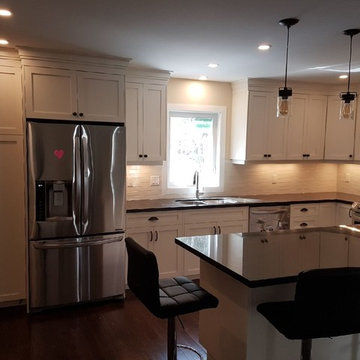
A crispy clean Shaker style kitchen.
The existing bulkheads and a portion of the wall was removed to open up the space and allow room for a peninsula with seating.
New hardwood floors and pot lighting completes the look.
Arts and Crafts Kitchen with Medium Hardwood Floors Design Ideas
10