Arts and Crafts Kitchen with White Appliances Design Ideas
Refine by:
Budget
Sort by:Popular Today
121 - 140 of 918 photos
Item 1 of 3
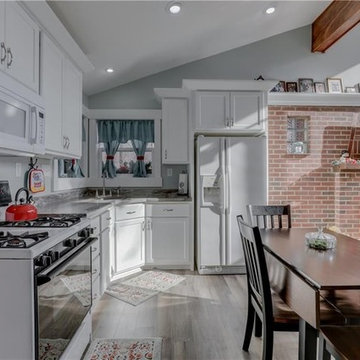
Custom Kitchen Cabinets and Crown Built and finished in our shop. All drawers and doors have soft close slides and hinges. Refrigerator and stove were original to the home and were set to be changed out later by the homeowner
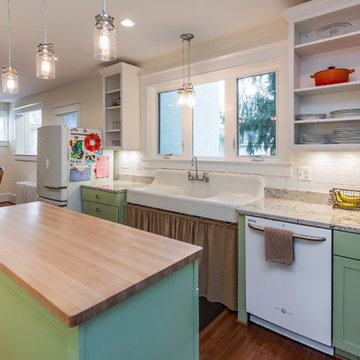
Bradley Jones
Inspiration for an arts and crafts galley eat-in kitchen in DC Metro with a farmhouse sink, shaker cabinets, green cabinets, wood benchtops, white appliances, medium hardwood floors and with island.
Inspiration for an arts and crafts galley eat-in kitchen in DC Metro with a farmhouse sink, shaker cabinets, green cabinets, wood benchtops, white appliances, medium hardwood floors and with island.
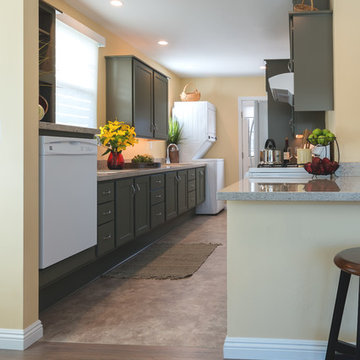
Patricia Bean
This is an example of a small arts and crafts galley open plan kitchen in San Diego with an undermount sink, shaker cabinets, green cabinets, quartz benchtops, grey splashback, white appliances, cork floors and a peninsula.
This is an example of a small arts and crafts galley open plan kitchen in San Diego with an undermount sink, shaker cabinets, green cabinets, quartz benchtops, grey splashback, white appliances, cork floors and a peninsula.
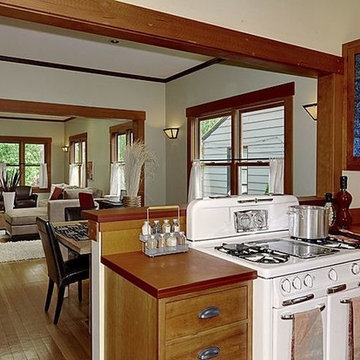
1915 Craftsman Restoration. Custom built cherry shaker cabinets, wavy blue glass uppers, porcelain apron sink and eco Paperstone countertops. Restored Wedgewood gas stove. Vertical grain fir trim and flooring in home. Fully redesigned floorplan, gutted and restored to period character with modern amenities, efficiency and conveniences.
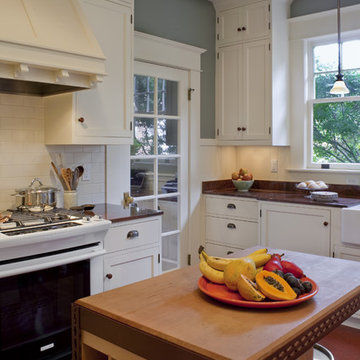
By shifting the location of the office door, we were able to recoup much need space for the kitchen and extend the sink counter to stretch the entire length of the wall. White inset cabinets along with white appliances reflect light and create a cheery atmosphere. Smooth green wall paint and red granite add personality and excitement.
Photo: Eckert & Eckert Photography
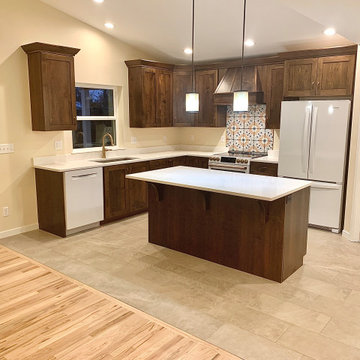
This is an example of a large arts and crafts l-shaped open plan kitchen in Denver with an undermount sink, shaker cabinets, medium wood cabinets, quartz benchtops, multi-coloured splashback, ceramic splashback, white appliances, porcelain floors, with island, beige floor and white benchtop.
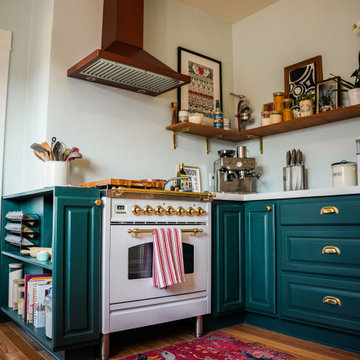
Design ideas for a mid-sized arts and crafts kitchen in Los Angeles with an undermount sink, green cabinets, quartz benchtops, white splashback, ceramic splashback, white appliances, medium hardwood floors and white benchtop.
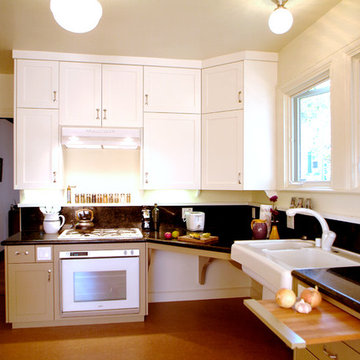
White upper cabinets help make this kitchen more interesting and brighter. Roll-under workspace and sink, pull-out cutting boards, and a side-hinged range all add up to easier access from a wheelchair, and greater flexibility for everyone.
Photo: Erick Mikiten, AIA
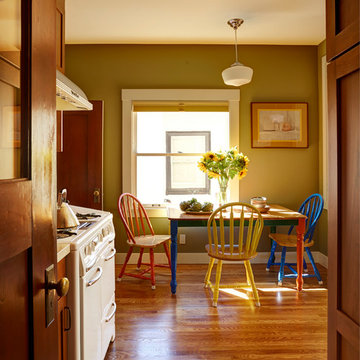
Mike Kaskel
This is an example of a mid-sized arts and crafts separate kitchen in San Francisco with an undermount sink, shaker cabinets, medium wood cabinets, quartz benchtops, white splashback, ceramic splashback, white appliances and medium hardwood floors.
This is an example of a mid-sized arts and crafts separate kitchen in San Francisco with an undermount sink, shaker cabinets, medium wood cabinets, quartz benchtops, white splashback, ceramic splashback, white appliances and medium hardwood floors.
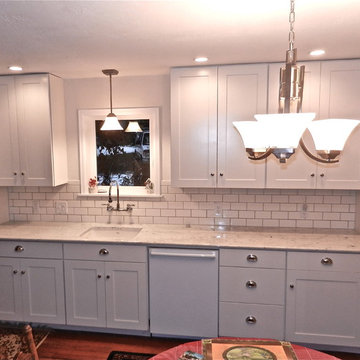
This is an example of an arts and crafts single-wall eat-in kitchen in Seattle with an undermount sink, shaker cabinets, white cabinets, marble benchtops, white splashback, subway tile splashback, white appliances and medium hardwood floors.
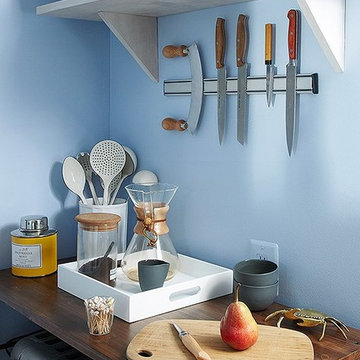
Bonus Solution: Slim Storage AFTER: To make up for the lack of counter and storage space. Megan brought in a skinny console table with shelving and added a few whitewashed shelves above it. Now everything is in easy reach, and I have a space to chop, stir, and make my morning café au lait (all of which used to happen on my dining room table).
Photos by Lesley Unruh.
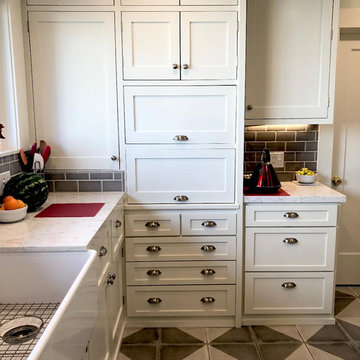
This 1926 Craftsman in Petaluma needed updating while keeping the integrity of the original kitchen. Newer cabinets were added while the footprint remained close to the original including new hidden appliance centers, and a happy corner for the red hot pot with under cabinet lighting. A custom movable island / breakfast bar was built to match the cabinets painted in a soft gray. These clients came to me to make sure the finishes would connect in the room and with the rest of the home they have occupied for nearly 30 years. I chose a large rustic gray checkered patterned floor in tough porcelain for a dramatic base, with glossy gray subways over the marble look quartz. Wainscot was added to match other areas of the house and we finished it with a gentle green that compliments all their red accents. The house called out for a classic look. Now they are up to date with a newer retro feel in the kitchen, housing all of their modern features and highlighting their fiesta ware collection.
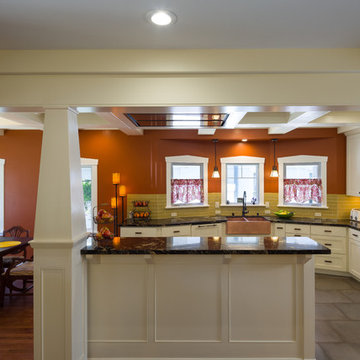
This project is the rebuild of a classic Craftsman bungalow that had been destroyed in a fire. Throughout the design process we balanced the creation of a house that would feel like a true home, to replace the one that had been lost, while managing a budget with challenges from the insurance company, and navigating through a complex approval process.
Photography by Phil Bond and Artisan Home Builders.
https://saikleyarchitects.com/portfolio/craftsman-rebuild/
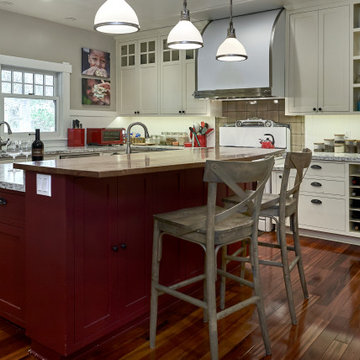
By curving the breakfast bar, the owners are able to seat four at the counter. The red island and accessories create a cozy palette appropriate for an historic Craftsman home. Creative storage is tucked beneath the breakfast bar.
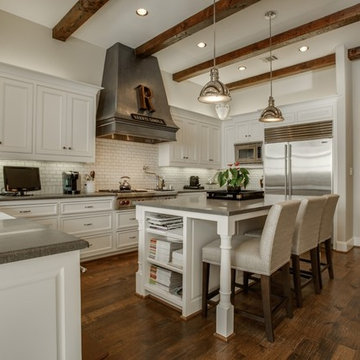
This is an example of a mid-sized arts and crafts u-shaped separate kitchen in Dallas with a farmhouse sink, recessed-panel cabinets, white cabinets, solid surface benchtops, white splashback, brick splashback, white appliances, dark hardwood floors, with island, brown floor and grey benchtop.
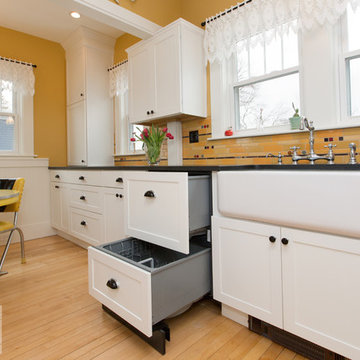
Photo of a mid-sized arts and crafts eat-in kitchen in Boston with a farmhouse sink, white cabinets, granite benchtops, multi-coloured splashback, white appliances, light hardwood floors and no island.
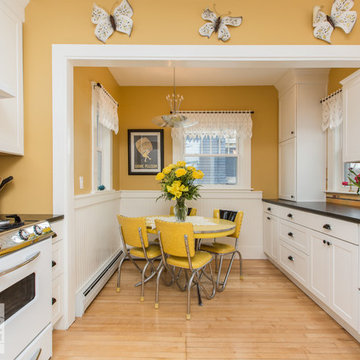
Mid-sized arts and crafts eat-in kitchen in Boston with a single-bowl sink, white cabinets, granite benchtops, multi-coloured splashback, white appliances, light hardwood floors and no island.
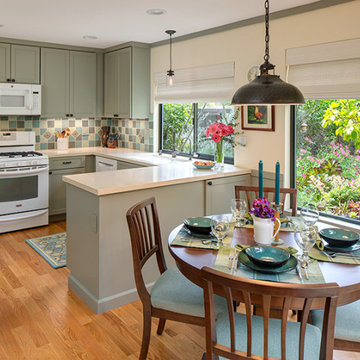
*Design work by Eric Poulsen, Photos by Brady Architectural Photography, Installation completed by Carmel Valley Contracting*
From the Designer - "Removing the dropped flourescent box of lighting really opened up the kitchen visually, and the modern backsplash tile is accented with inset pieces by the same artisan who created the fireplace surround pieces. Warm quartz countertops, oil-rubbed bronze fixtures and pendants, and the soft blue-green paint color bring the clients' fantastic garden indoors.
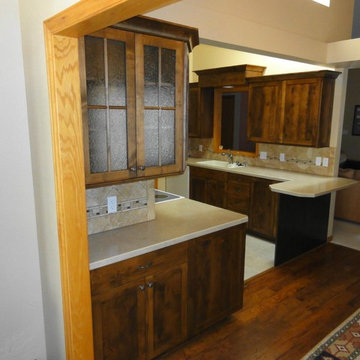
Inspiration for a small arts and crafts galley open plan kitchen in Denver with a drop-in sink, recessed-panel cabinets, medium wood cabinets, quartzite benchtops, beige splashback, ceramic splashback, white appliances, ceramic floors, no island and grey floor.
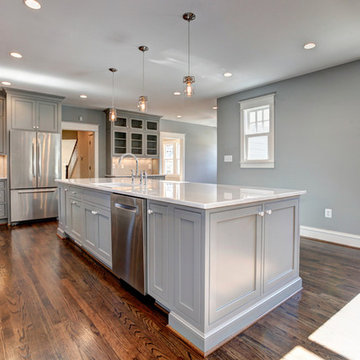
Family Room/Morning Room;
Photo Credit: Home Visit Photography
This is an example of a mid-sized arts and crafts l-shaped open plan kitchen in DC Metro with a single-bowl sink, beaded inset cabinets, grey cabinets, quartzite benchtops, white splashback, mosaic tile splashback, white appliances, medium hardwood floors and with island.
This is an example of a mid-sized arts and crafts l-shaped open plan kitchen in DC Metro with a single-bowl sink, beaded inset cabinets, grey cabinets, quartzite benchtops, white splashback, mosaic tile splashback, white appliances, medium hardwood floors and with island.
Arts and Crafts Kitchen with White Appliances Design Ideas
7