Arts and Crafts Kitchen with White Appliances Design Ideas
Refine by:
Budget
Sort by:Popular Today
141 - 160 of 918 photos
Item 1 of 3
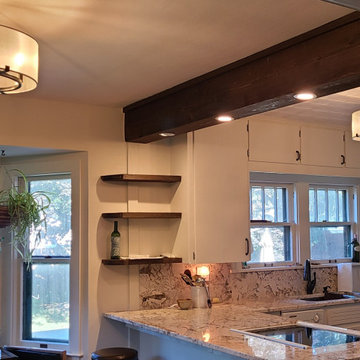
Removal of the wall between kitchen and dining creates open and bright kitchen. Highlights are hardwood floors, granite countertops and backsplash, new appliances, statement lighting, tin ceiling, and fresh paint.
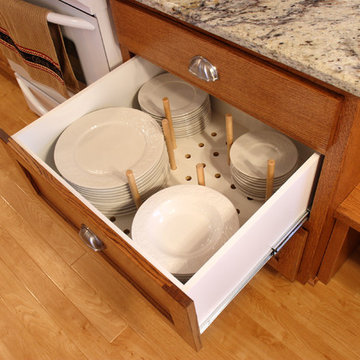
Michael's Photography
This is an example of a mid-sized arts and crafts galley open plan kitchen in Minneapolis with an undermount sink, flat-panel cabinets, medium wood cabinets, granite benchtops, beige splashback, ceramic splashback, white appliances and light hardwood floors.
This is an example of a mid-sized arts and crafts galley open plan kitchen in Minneapolis with an undermount sink, flat-panel cabinets, medium wood cabinets, granite benchtops, beige splashback, ceramic splashback, white appliances and light hardwood floors.
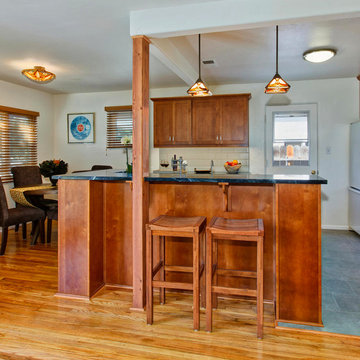
Design ideas for a mid-sized arts and crafts l-shaped open plan kitchen in San Diego with a farmhouse sink, shaker cabinets, medium wood cabinets, soapstone benchtops, grey splashback, subway tile splashback, white appliances, porcelain floors and with island.
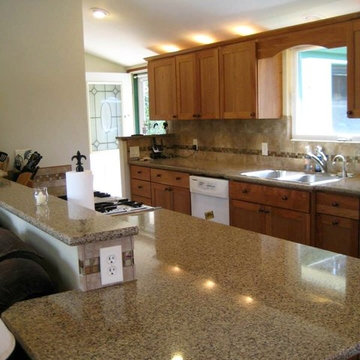
What a difference opening up the ceiling can make. We removed the 8 foot flat ceiling creating an open feeling by making it vaulted to match the adjacent living room. We also decided to eliminate the wall, between the kitchen and entry for a more spacious feel.
The new cabinets were ordered from DeWil's Custom Cabinetry, featuring their Shaker door style in cherry wood. The counter is a Pental Quartz, Color: Nirvana for easy maintenance. The porcelain tile back splash with accents of Oceanside glass mosaic in the copper blend color is a nice compliment to the counter top.
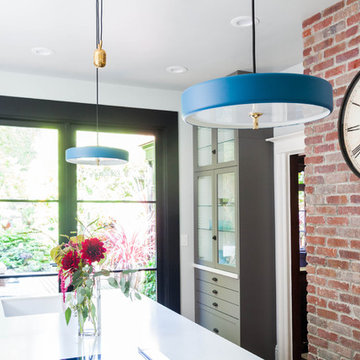
John Shum, Destination Eichler
Design ideas for a mid-sized arts and crafts galley separate kitchen in San Francisco with shaker cabinets, grey cabinets, quartz benchtops, white appliances, medium hardwood floors, with island, brown floor and an undermount sink.
Design ideas for a mid-sized arts and crafts galley separate kitchen in San Francisco with shaker cabinets, grey cabinets, quartz benchtops, white appliances, medium hardwood floors, with island, brown floor and an undermount sink.
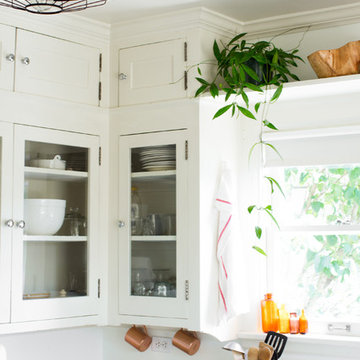
Photo: A Darling Felicity Photography © 2015 Houzz
This is an example of a mid-sized arts and crafts galley separate kitchen in Seattle with a farmhouse sink, glass-front cabinets, white cabinets and white appliances.
This is an example of a mid-sized arts and crafts galley separate kitchen in Seattle with a farmhouse sink, glass-front cabinets, white cabinets and white appliances.
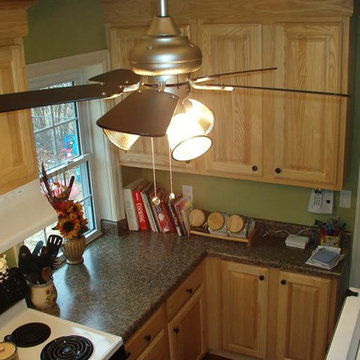
Design ideas for a small arts and crafts u-shaped separate kitchen in Other with a drop-in sink, raised-panel cabinets, light wood cabinets, laminate benchtops, white appliances, medium hardwood floors and no island.
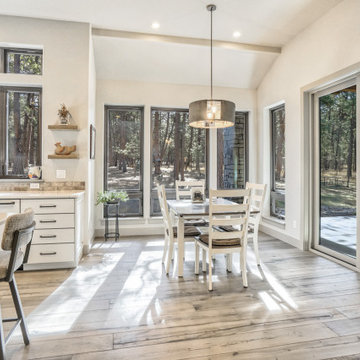
This luxurious kitchen features custom cabinets, tile backsplash, unique light fixtures, a metal hood, and a contrast wood island with light hardwood flooring.
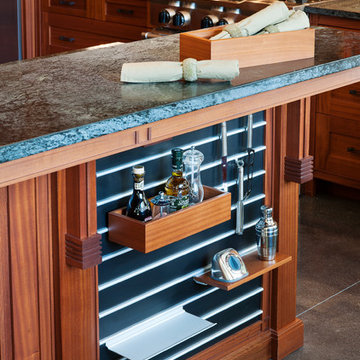
Crown Point Cabinetry
This is an example of a large arts and crafts u-shaped open plan kitchen in Phoenix with a drop-in sink, recessed-panel cabinets, medium wood cabinets, soapstone benchtops, multi-coloured splashback, mosaic tile splashback, white appliances, concrete floors, multiple islands and grey floor.
This is an example of a large arts and crafts u-shaped open plan kitchen in Phoenix with a drop-in sink, recessed-panel cabinets, medium wood cabinets, soapstone benchtops, multi-coloured splashback, mosaic tile splashback, white appliances, concrete floors, multiple islands and grey floor.
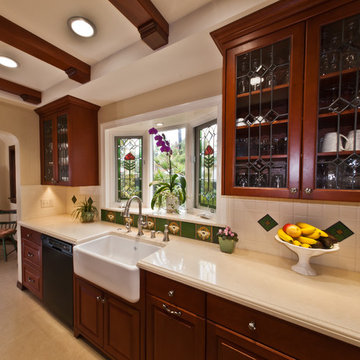
Mark Wallace
Inspiration for an arts and crafts galley eat-in kitchen in San Diego with a farmhouse sink, raised-panel cabinets, dark wood cabinets, quartz benchtops, multi-coloured splashback, white appliances, porcelain floors and no island.
Inspiration for an arts and crafts galley eat-in kitchen in San Diego with a farmhouse sink, raised-panel cabinets, dark wood cabinets, quartz benchtops, multi-coloured splashback, white appliances, porcelain floors and no island.
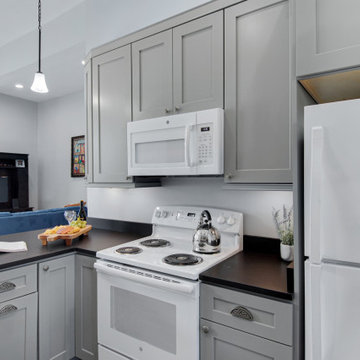
Inspiration for a mid-sized arts and crafts galley separate kitchen in New Orleans with an undermount sink, shaker cabinets, grey cabinets, granite benchtops, white appliances, brown floor and black benchtop.
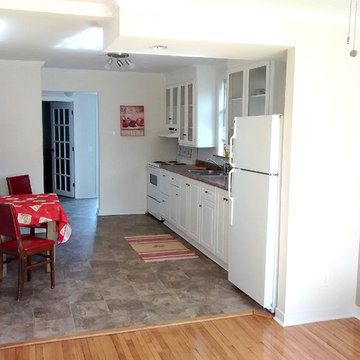
Original upper cabinets re-finished with off the shelf lower cabinets
Photo of a small arts and crafts galley kitchen pantry in Other with a double-bowl sink, raised-panel cabinets, white cabinets, laminate benchtops, white splashback, white appliances and linoleum floors.
Photo of a small arts and crafts galley kitchen pantry in Other with a double-bowl sink, raised-panel cabinets, white cabinets, laminate benchtops, white splashback, white appliances and linoleum floors.
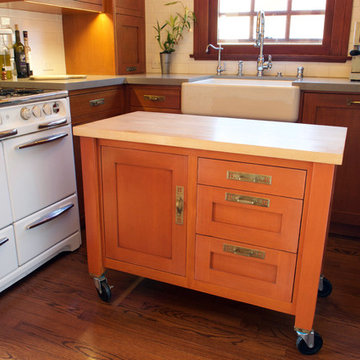
Joel Stoffer
Photo of a small arts and crafts u-shaped separate kitchen in Los Angeles with a farmhouse sink, shaker cabinets, medium wood cabinets, quartz benchtops, white splashback, subway tile splashback, no island, white appliances, dark hardwood floors and brown floor.
Photo of a small arts and crafts u-shaped separate kitchen in Los Angeles with a farmhouse sink, shaker cabinets, medium wood cabinets, quartz benchtops, white splashback, subway tile splashback, no island, white appliances, dark hardwood floors and brown floor.
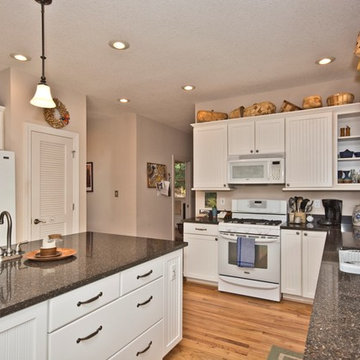
Mid-sized arts and crafts u-shaped eat-in kitchen in Other with an undermount sink, shaker cabinets, white cabinets, granite benchtops, window splashback, white appliances, light hardwood floors, with island, brown floor, black benchtop and black splashback.
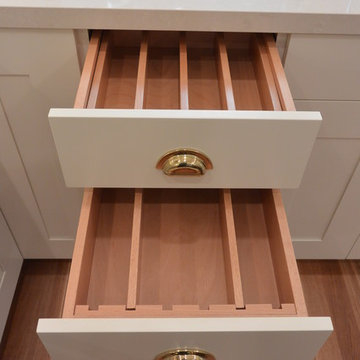
Chris Holmes
Inspiration for a large arts and crafts l-shaped eat-in kitchen in San Francisco with an undermount sink, shaker cabinets, white cabinets, quartz benchtops, white splashback, ceramic splashback, white appliances, light hardwood floors and with island.
Inspiration for a large arts and crafts l-shaped eat-in kitchen in San Francisco with an undermount sink, shaker cabinets, white cabinets, quartz benchtops, white splashback, ceramic splashback, white appliances, light hardwood floors and with island.
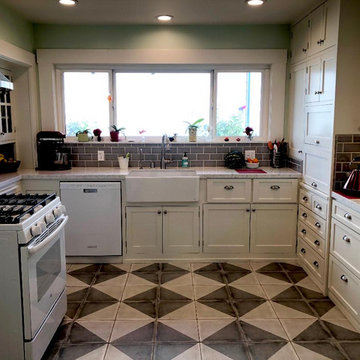
This 1926 Craftsman in Petaluma needed updating while keeping the integrity of the original kitchen. Newer cabinets were added while the footprint remained close to the original including new hidden appliance centers, and a happy corner for the red hot pot with under cabinet lighting. A custom movable island / breakfast bar was built to match the cabinets painted in a soft gray. These clients came to me to make sure the finishes would connect in the room and with the rest of the home they have occupied for nearly 30 years. I chose a large rustic gray checkered patterned floor in tough porcelain for a dramatic base, with glossy gray subways over the marble look quartz. Wainscot was added to match other areas of the house and we finished it with a gentle green that compliments all their red accents. The house called out for a classic look. Now they are up to date with a newer retro feel in the kitchen, housing all of their modern features and highlighting their fiesta ware collection.
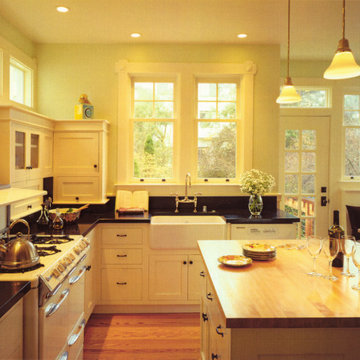
This addition in the Sunset District of San Francisco was a very traditional design. The kitchen was designed around the refurbished vintage stove. The tall ceilings allowed clerestory windows to let in natural light. Custom Cabinetry and a little trim above the upper cabinets gave it a little flair. Black honed Granite was a more robust substitute for slate.
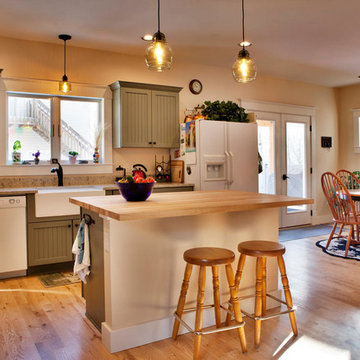
This kitchen addition project is an expansion of an old story and a half South Bozeman home.
See the video about the finished project here: https://youtu.be/ClH5A3qs6Ik
This old house has been remodeled and added onto many times over. A complete demolition and rebuild of this structure would be the best course of action, but we are in a historic neighborhood and we will be working with it as is. Budget is an issue as well, so in addition to the second story addition, we are limiting our renovation efforts to the kitchen and bathroom areas at the back the house. We are making a concerted effort to not get into too much of the existing front half of this house.
This is precisely the type of remodeling work that requires a very skilled and experienced builder. And I emphasize experienced. We are lucky to be working with Luke Stahlberg of Ibex Builders. Luke is a talented local Bozeman contractor with years of experience in the remodeling industry. Luke is very methodical and well organized. This is a classic remodeling project with enough detail to really test a contractor’s skill and experience.
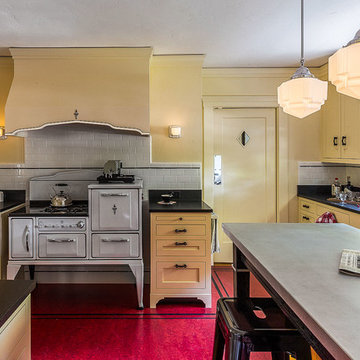
Kitchen in a 1926 bungalow, done to my client's brief that it should look 'original' to the house.
The three 'jewels' of the kitchen are the immaculately restored 1928 Wedgwood high-oven stove, the SubZero refrigerator/freezer designed to look like an old-fashioned ice box, and the island referencing a farmhouse table with pie-save cabinet underneath, done in ebonized oak and painted bead-board.
The red Marmoleum floor has double inlaid borders, the counters are honed black granite, and the walls, cabinets, and trim are all painted a soft ocher-based cream-colour taken from a 1926 DutchBoy paint deck. Virtually everything is custom, save the sink, faucets, and pulls, done to my original designs. The Bosch dishwasher, washer, and dryer are all hidden in the cabinetry.
All photographs courtesy David Duncan Livingston. (Kitchen featured in Fall 2018 AMERICAN BUNGALOW magazine)
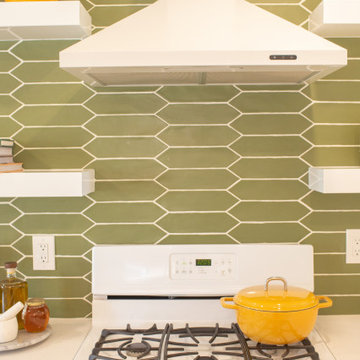
This Historic Adobe Home had a small kitchen. Removing some walls and relocating the refrigerator allowed for a new Pantry and much improved lay-out.
Arts and Crafts Kitchen with White Appliances Design Ideas
8