Arts and Crafts Kitchen with White Benchtop Design Ideas
Refine by:
Budget
Sort by:Popular Today
1 - 20 of 4,188 photos
Item 1 of 3

This is an example of an arts and crafts galley kitchen with an undermount sink, flat-panel cabinets, grey cabinets, white splashback, stainless steel appliances, medium hardwood floors, with island, brown floor and white benchtop.
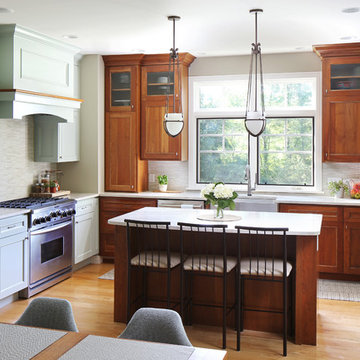
Inspiration for an arts and crafts u-shaped eat-in kitchen in Grand Rapids with a farmhouse sink, recessed-panel cabinets, medium wood cabinets, grey splashback, mosaic tile splashback, stainless steel appliances, medium hardwood floors, with island, brown floor and white benchtop.
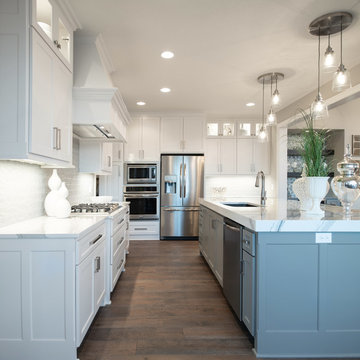
The kitchen
Photo of an arts and crafts l-shaped open plan kitchen in Kansas City with a drop-in sink, white cabinets, white splashback, stainless steel appliances, medium hardwood floors, with island, brown floor and white benchtop.
Photo of an arts and crafts l-shaped open plan kitchen in Kansas City with a drop-in sink, white cabinets, white splashback, stainless steel appliances, medium hardwood floors, with island, brown floor and white benchtop.
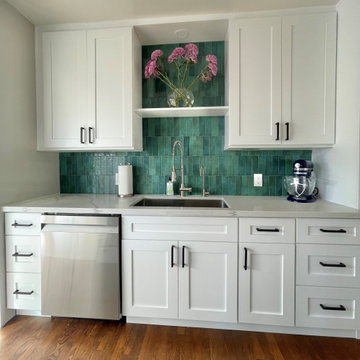
Mid-sized arts and crafts galley separate kitchen in San Diego with an undermount sink, shaker cabinets, white cabinets, quartz benchtops, green splashback, subway tile splashback, stainless steel appliances, medium hardwood floors, no island, brown floor and white benchtop.
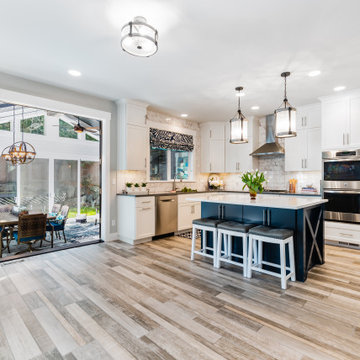
Photo of a mid-sized arts and crafts l-shaped kitchen pantry in Miami with an undermount sink, shaker cabinets, white cabinets, quartz benchtops, white splashback, porcelain splashback, stainless steel appliances, ceramic floors, with island, grey floor and white benchtop.
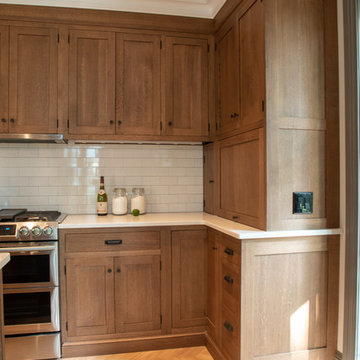
Built in 1860 we designed this kitchen to have the conveniences of modern life with a sense of having it feel like it could be the original kitchen. White oak with clear coated herringbone oak floor and stained white oak cabinetry deliver the two tone feel.
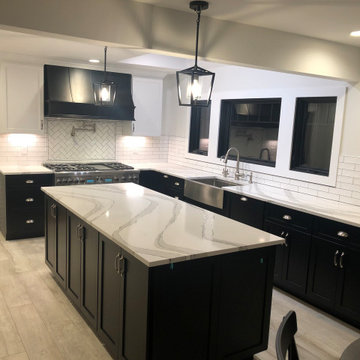
Polished Brittanica Cambria Engineered Quartz countertops with eased edges.
Inspiration for a mid-sized arts and crafts l-shaped eat-in kitchen in New York with a farmhouse sink, shaker cabinets, black cabinets, quartz benchtops, white splashback, ceramic splashback, stainless steel appliances, porcelain floors, with island, beige floor and white benchtop.
Inspiration for a mid-sized arts and crafts l-shaped eat-in kitchen in New York with a farmhouse sink, shaker cabinets, black cabinets, quartz benchtops, white splashback, ceramic splashback, stainless steel appliances, porcelain floors, with island, beige floor and white benchtop.

Mid-sized arts and crafts u-shaped open plan kitchen in Milwaukee with an undermount sink, recessed-panel cabinets, brown cabinets, quartz benchtops, white splashback, subway tile splashback, stainless steel appliances, dark hardwood floors, with island, brown floor, white benchtop and exposed beam.
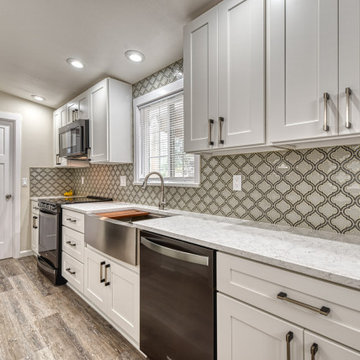
We did a major remodel on this home providing a larger kitchen, updating the lighting layout, and making this kitchen more functional by adding this big beautiful island that we custom made. Then we fabricated and installed Spectrum tranquility quartz for the countertops, then we installed a Bedrosians glass mosaic for the backsplash. We also installed this Lvp flooring from surfaceart throughout the entire home. This flooring is wonderful because it has a nice texture.
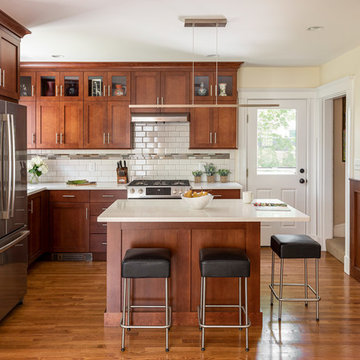
By taking down a wall to the living room and converting the back hallway to a pantry inclusive of the kitchen space, we created a gathering-friendly more functional space for this family that loves to entertain. Auburn stained quarter sawn oak cabinets by Executive Cabinetry, quartz counters by Q by MSI.
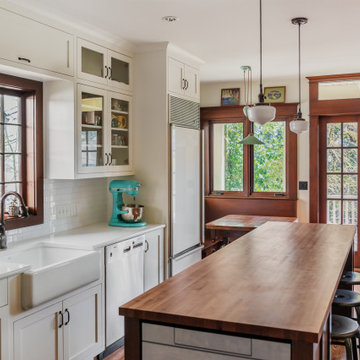
Photo by Tina Witherspoon.
Inspiration for a mid-sized arts and crafts l-shaped eat-in kitchen in Seattle with a farmhouse sink, glass-front cabinets, marble benchtops, subway tile splashback, stainless steel appliances, dark hardwood floors, with island, white benchtop, white cabinets and white splashback.
Inspiration for a mid-sized arts and crafts l-shaped eat-in kitchen in Seattle with a farmhouse sink, glass-front cabinets, marble benchtops, subway tile splashback, stainless steel appliances, dark hardwood floors, with island, white benchtop, white cabinets and white splashback.
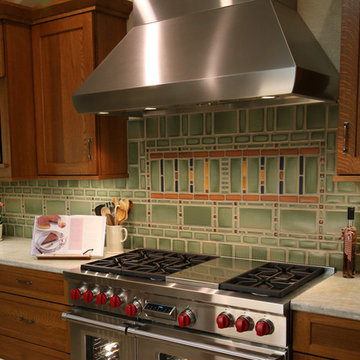
Large arts and crafts u-shaped kitchen pantry in Sacramento with an undermount sink, shaker cabinets, medium wood cabinets, quartz benchtops, green splashback, ceramic splashback, stainless steel appliances, porcelain floors, with island, beige floor and white benchtop.
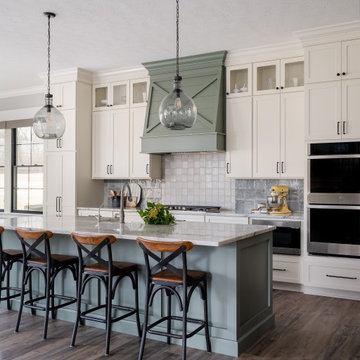
Our studio created the welcoming environment our client wanted for entertaining family and friends around the year. The pretty farmhouse-style kitchen has a lovely backsplash, comfortable seating, and traditional sink. The living room offers a cozy vibe for conversation with a stylish black-tile fireplace facing a plush sofa and accent chairs in light-colored performance fabrics and an elegant black armchair. The dining room features a beautiful wooden table, elegantly upholstered chairs, and stunning pendant lighting above the table for an attractive focal point.
---Project completed by Wendy Langston's Everything Home interior design firm, which serves Carmel, Zionsville, Fishers, Westfield, Noblesville, and Indianapolis.
For more about Everything Home, see here: https://everythinghomedesigns.com/
To learn more about this project, see here:
https://everythinghomedesigns.com/portfolio/elegant-craftsman/
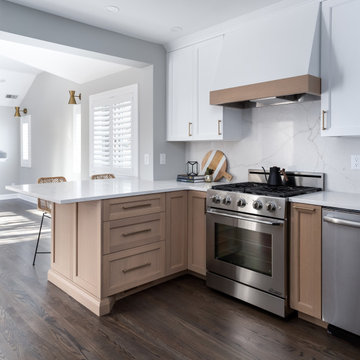
Photo of a mid-sized arts and crafts u-shaped separate kitchen in Denver with a farmhouse sink, shaker cabinets, light wood cabinets, quartz benchtops, white splashback, engineered quartz splashback, stainless steel appliances, medium hardwood floors, a peninsula, brown floor and white benchtop.
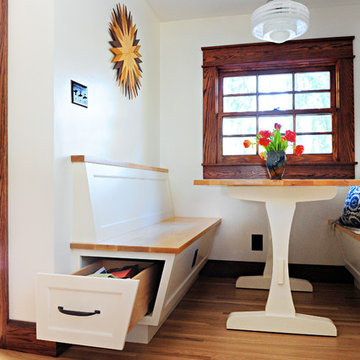
Like most of our projects, we can't gush about this reno—a new kitchen and mudroom, ensuite closet and pantry—without gushing about the people who live there. The best projects, we always say, are the ones in which client, contractor and design team are all present throughout, conception to completion, each bringing their particular expertise to the table and forming a cohesive, trustworthy team that is mutually invested in a smooth and successful process. They listen to each other, give the benefit of the doubt to each other, do what they say they'll do. This project exemplified that kind of team, and it shows in the results.
Most obvious is the opening up of the kitchen to the dining room, decompartmentalizing somewhat a century-old bungalow that was originally quite purposefully compartmentalized. As a result, the kitchen had to become a place one wanted to see clear through from the front door. Inset cabinets and carefully selected details make the functional heart of the house equal in elegance to the more "public" gathering spaces, with their craftsman depth and detail. An old back porch was converted to interior space, creating a mudroom and a much-needed ensuite walk-in closet. A new, larger deck went on: Phase One of an extensive design for outdoor living, that we all hope will be realized over the next few years. Finally, a duplicative back stairwell was repurposed into a walk-in pantry.
Modernizing often means opening spaces up for more casual living and entertaining, and/or making better use of dead space. In this re-conceptualized old house, we did all of that, creating a back-of-the-house that is now bright and cheerful and new, while carefully incorporating meaningful vintage and personal elements.
The best result of all: the clients are thrilled. And everyone who went in to the project came out of it friends.
Contractor: Stumpner Building Services
Cabinetry: Stoll’s Woodworking
Photographer: Gina Rogers
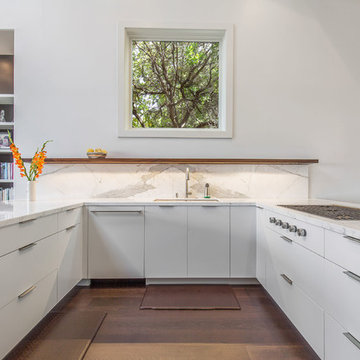
Arts and crafts u-shaped kitchen in San Francisco with an undermount sink, flat-panel cabinets, white cabinets, marble benchtops, white splashback, marble splashback, panelled appliances, medium hardwood floors, a peninsula, brown floor and white benchtop.
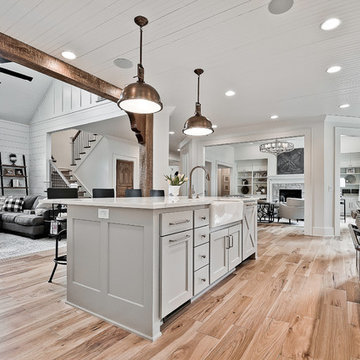
The knobs and pulls came from a company called "Top Knobs" and the color of them is brushed bronze. The kitchen faucet is from "Trinsic" and the color is champagne, the faucet number is #9159CZDST
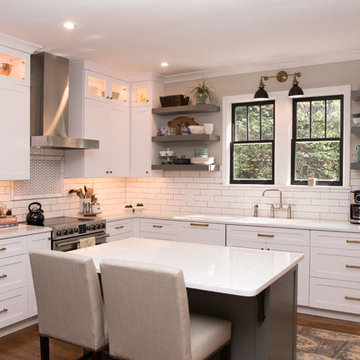
Inspiration for a mid-sized arts and crafts l-shaped eat-in kitchen in Atlanta with an undermount sink, shaker cabinets, white cabinets, quartz benchtops, white splashback, subway tile splashback, stainless steel appliances, medium hardwood floors, with island, brown floor and white benchtop.
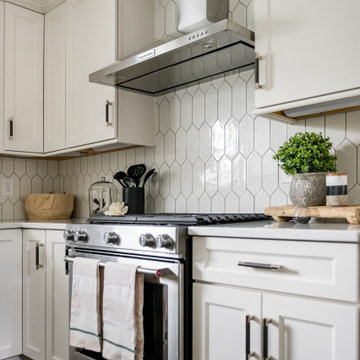
Inspiration for a large arts and crafts l-shaped eat-in kitchen in Columbus with an undermount sink, shaker cabinets, white cabinets, quartzite benchtops, white splashback, porcelain splashback, stainless steel appliances, medium hardwood floors, with island, brown floor and white benchtop.
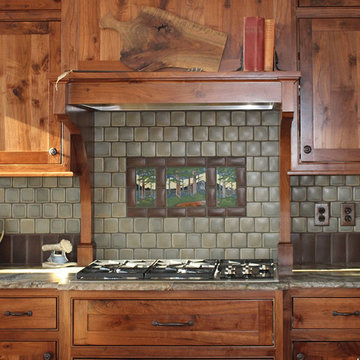
Inspiration for a mid-sized arts and crafts l-shaped eat-in kitchen in Other with shaker cabinets, medium wood cabinets, quartzite benchtops, green splashback, ceramic splashback, stainless steel appliances, with island and white benchtop.
Arts and Crafts Kitchen with White Benchtop Design Ideas
1