All Wall Treatments Arts and Crafts Living Design Ideas
Refine by:
Budget
Sort by:Popular Today
1 - 20 of 333 photos
Item 1 of 3
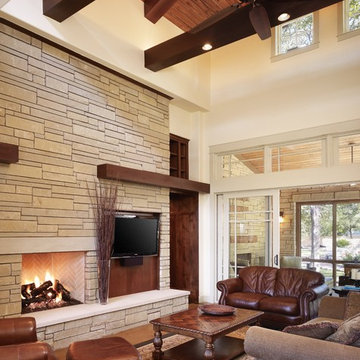
The development of the architecture and the site were critical to blend the home into this well established, but evolving, neighborhood. One goal was to make the home appear as if it had been there 20 years. The home is designed on just under an acre of land with a primary concern of working around the old, established trees (all but one was saved). The exterior style, driven by the client’s taste of a modern Craftsman home, marries materials, finishes and technologies to create a very comfortable environment both inside and out. Sustainable materials and technologies throughout the home create a warm, comfortable, and casual home for the family of four. Considerations from air quality, interior finishes, exterior materials, plan layout and orientation, thermal envelope and energy efficient appliances give this home the warmth of a craftsman with the technological edge of a green home.
Photography by Casey Dunn

Mid-sized arts and crafts enclosed family room in Chicago with a music area, blue walls, medium hardwood floors, no fireplace, a freestanding tv, brown floor, wallpaper and wallpaper.
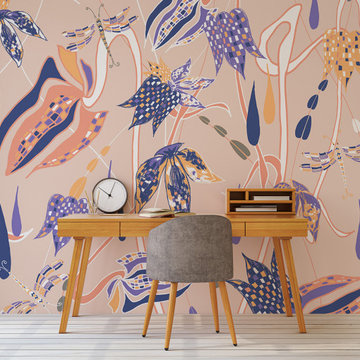
A selection of my designer wallpaper and wall murals currently licensed by Wallsauce.com made to order to fit any wall or space at any scale (vector designs). All inspired by the early Art Nouveau movement of 'La Belle Epoch' meaning 'the beautiful time'.

Design ideas for a mid-sized arts and crafts enclosed family room in Chicago with a library, green walls, medium hardwood floors, a standard fireplace, a tile fireplace surround, a wall-mounted tv, brown floor, coffered and wood walls.

Design ideas for an arts and crafts living room in Other with white walls, light hardwood floors, a standard fireplace, a wall-mounted tv, vaulted and planked wall panelling.

Design ideas for a mid-sized arts and crafts enclosed family room in Raleigh with beige walls, light hardwood floors, a standard fireplace, a stone fireplace surround, a built-in media wall, brown floor, timber and panelled walls.
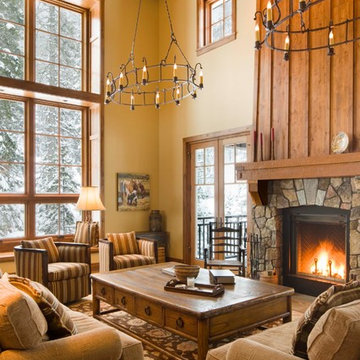
david marlowe
Photo of an expansive arts and crafts formal open concept living room in Albuquerque with beige walls, medium hardwood floors, a standard fireplace, a stone fireplace surround, no tv, multi-coloured floor, vaulted and wood walls.
Photo of an expansive arts and crafts formal open concept living room in Albuquerque with beige walls, medium hardwood floors, a standard fireplace, a stone fireplace surround, no tv, multi-coloured floor, vaulted and wood walls.
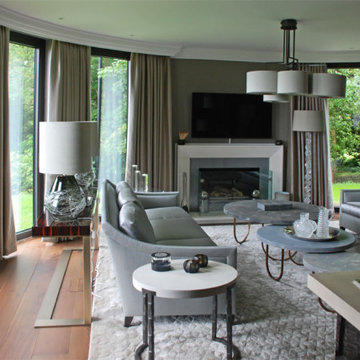
Sitting within a designated AONB, this new Arts and Crafts-influenced residence replaced an ‘end of life’ 1960’s bungalow.
Conceived to sit above an extensive private wine cellar, this highly refined house features a dramatic circular sitting room. An internal lift provides access to all floors, from the underground level to the roof-top observation terrace showcasing panoramic views overlooking the Fal Estuary.
The bespoke joinery and internal finishes detailed by The Bazeley Partnership included walnut floor-boarding, skirtings, doors and wardrobes. Curved staircases are complemented by glass handrails and the bathrooms are finished with limestone, white marble and mother-of-pearl inlay. The bedrooms were completed with vanity units clad in rustic oak and marble and feature hand-painted murals on Japanese silk wallpaper.
Externally, extensive use of traditional stonework, cut granite, Delabole slate, standing seam copper roofs and copper gutters and downpipes combine to create a building that acknowledges the regional context whilst maintaining its own character.

Our clients selected a great combination of products and materials to enable our craftsmen to create a spectacular entry and great room to this custom home completed in 2020.

The large living space is ready for making plenty of family memories in a welcoming atmosphere with shiplap around the fireplace and in the built-in bookshelves, rustic ceiling beams, a rustic wood mantel, and a beautiful marble-tiled fireplace surround.
From this room, you can also see the fireplace outside on the back porch.
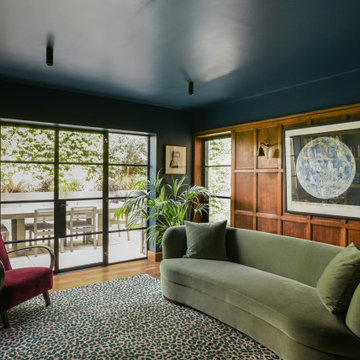
This is an example of a mid-sized arts and crafts living room in London with blue walls, dark hardwood floors, a stone fireplace surround, brown floor and panelled walls.
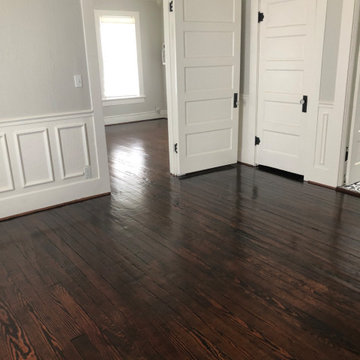
Complete restoration of 1932 craftsman
This is an example of a large arts and crafts living room in Houston with grey walls, light hardwood floors and decorative wall panelling.
This is an example of a large arts and crafts living room in Houston with grey walls, light hardwood floors and decorative wall panelling.

Completed living space boasting a bespoke fireplace, charming shiplap feature wall, airy skylights, and a striking exposed beam ceiling.
Design ideas for a large arts and crafts open concept living room in Philadelphia with beige walls, medium hardwood floors, a standard fireplace, a stone fireplace surround, a wall-mounted tv, brown floor, exposed beam and planked wall panelling.
Design ideas for a large arts and crafts open concept living room in Philadelphia with beige walls, medium hardwood floors, a standard fireplace, a stone fireplace surround, a wall-mounted tv, brown floor, exposed beam and planked wall panelling.
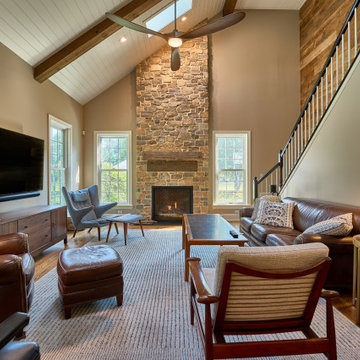
Completed living space boasting a bespoke fireplace, charming shiplap feature wall, airy skylights, and a striking exposed beam ceiling.
This is an example of a large arts and crafts open concept living room in Philadelphia with beige walls, medium hardwood floors, a standard fireplace, a stone fireplace surround, a wall-mounted tv, brown floor, exposed beam and planked wall panelling.
This is an example of a large arts and crafts open concept living room in Philadelphia with beige walls, medium hardwood floors, a standard fireplace, a stone fireplace surround, a wall-mounted tv, brown floor, exposed beam and planked wall panelling.

full basement remodel with custom made electric fireplace with cedar tongue and groove. Custom bar with illuminated bar shelves.
This is an example of a large arts and crafts enclosed family room in Atlanta with a home bar, grey walls, vinyl floors, a standard fireplace, a wood fireplace surround, a wall-mounted tv, brown floor, coffered and decorative wall panelling.
This is an example of a large arts and crafts enclosed family room in Atlanta with a home bar, grey walls, vinyl floors, a standard fireplace, a wood fireplace surround, a wall-mounted tv, brown floor, coffered and decorative wall panelling.
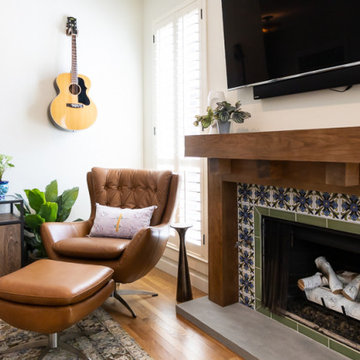
Inspiration for a mid-sized arts and crafts formal open concept living room in Dallas with white walls, medium hardwood floors, a standard fireplace, a tile fireplace surround, a wall-mounted tv and wallpaper.

Client wanted their great room to truly be “great” by adding a coffered ceiling with crown molding and beadboard panels on the walls. Additionally, we took down old ceiling fans we added fresh coats of paint to the great room. We worked with the homeowner who wanted to be involved at every step. We problem solved on the spot to come up with the best structural and aesthetic solutions.
Not pictured was additional work in the breakfast nook with a wainscoting ceiling, we completed a brick accent wall, and crown molding to the entire top floor. We also added a wall and a door to frame in a movie theater area including drywall work, crown molding and creating a bulkhead to hide speaker wires and lighting effects. And a laundry cabinet.
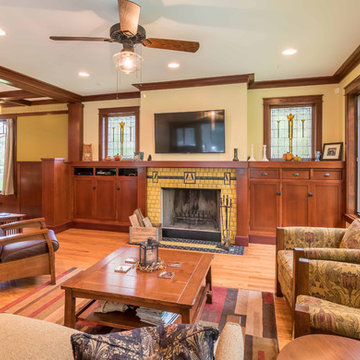
The family room is the primary living space in the home, with beautifully detailed fireplace and built-in shelving surround, as well as a complete window wall to the lush back yard. The stained glass windows and panels were designed and made by the homeowner.

Photo of a mid-sized arts and crafts enclosed family room in Chicago with a library, green walls, medium hardwood floors, a standard fireplace, a tile fireplace surround, a wall-mounted tv, brown floor, coffered and wood walls.
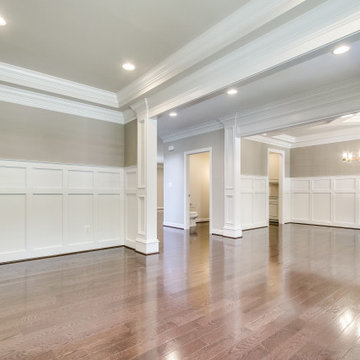
Photo of a mid-sized arts and crafts formal open concept living room in DC Metro with grey walls, dark hardwood floors, no fireplace, brown floor, recessed and decorative wall panelling.
All Wall Treatments Arts and Crafts Living Design Ideas
1



