Arts and Crafts Living Design Ideas with a Music Area
Refine by:
Budget
Sort by:Popular Today
161 - 180 of 193 photos
Item 1 of 3
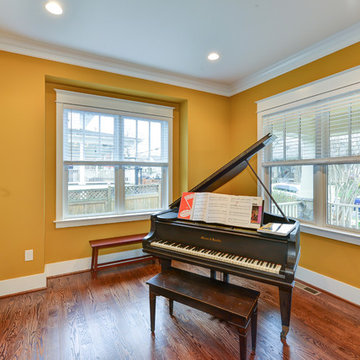
This 2-car garage, 6,000 sqft custom home features bright colored walls, high-end finishes, an open-concept space, and hardwood floors.
Large arts and crafts enclosed living room with a music area and medium hardwood floors.
Large arts and crafts enclosed living room with a music area and medium hardwood floors.
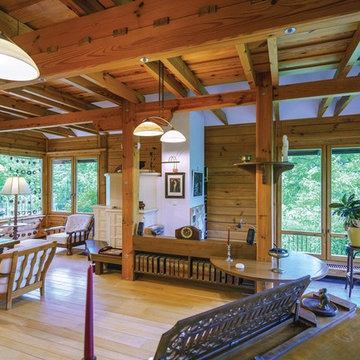
Living Room - photo: courtesy of home owner
Inspiration for a mid-sized arts and crafts open concept living room in Other with a music area, white walls, light hardwood floors and a wood stove.
Inspiration for a mid-sized arts and crafts open concept living room in Other with a music area, white walls, light hardwood floors and a wood stove.
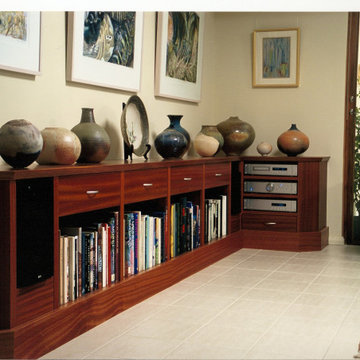
Mahogany entertainment audio unit combined into a sideboard.
Photo of an arts and crafts living room in Sydney with a music area and a built-in media wall.
Photo of an arts and crafts living room in Sydney with a music area and a built-in media wall.
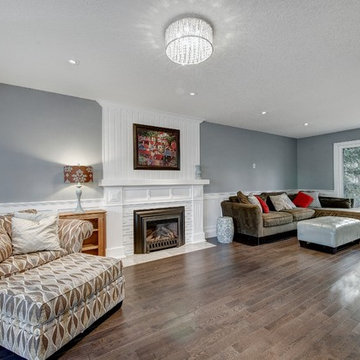
Family room gas insert fireplace with mdf wainscot paneling and bead board paneling.
Mid-sized arts and crafts open concept family room in Calgary with a music area, grey walls, medium hardwood floors, a standard fireplace, a tile fireplace surround, no tv and brown floor.
Mid-sized arts and crafts open concept family room in Calgary with a music area, grey walls, medium hardwood floors, a standard fireplace, a tile fireplace surround, no tv and brown floor.
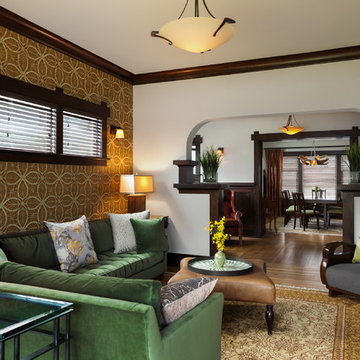
We wanted to show how this great room flows with three chandeliers all in a row. The dining room has a grande pocket door made of old growth fir, as is the rest of the millwork in the house from 1914. The cross lap joints in the trim give this space a Japanese sentiment, something that goes down in history for this space. Craftsman Four Square, Seattle, WA, Belltown Design, Photography by Julie Mannell.
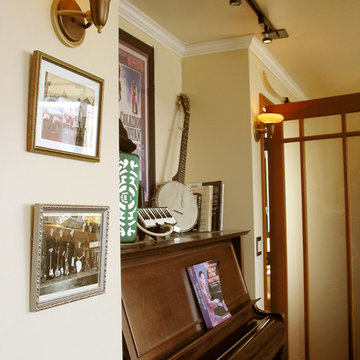
This is the nook we designed to fit Tim's 1902, upright Chickering piano. Two Streamline style wall sconces flank either side, and ceiling track lighting makes this a fine space for house concerts and recording. Belltown Condo Remodel, Seattle, WA. Belltown Design. Photography by Paula McHugh
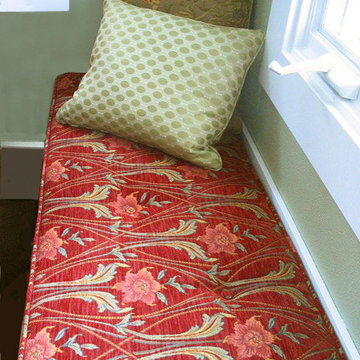
I enjoy designing cushions, pillows and bedding because that means I get to handle some of the most amazing fabrics! This red, floral motif, plush Stickley fabric is one of them! Cotswold Cottage, Tacoma, WA. Belltown Design. Photography by Paula McHugh
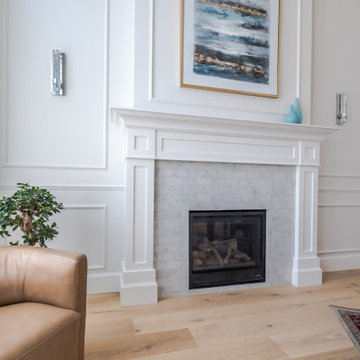
Gas Fireplace in Living Room
Mid-sized arts and crafts open concept living room in Vancouver with a music area, white walls, light hardwood floors, a standard fireplace, a tile fireplace surround, no tv, brown floor, timber and decorative wall panelling.
Mid-sized arts and crafts open concept living room in Vancouver with a music area, white walls, light hardwood floors, a standard fireplace, a tile fireplace surround, no tv, brown floor, timber and decorative wall panelling.
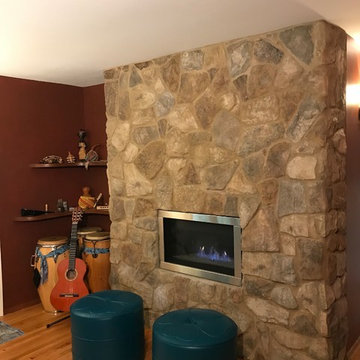
The fireplace wraps around the corner between two multi-layered faux painted "Spanish leather-look" walls that completes the statement. The custom corner shelves were designed to store all things music. Artistic passion, beauty, and comfort come together to create this fireplace with a purpose wall.
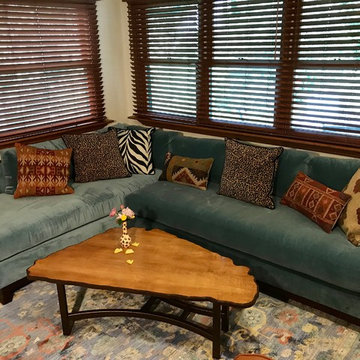
Custom and ready-made pillows grace this beautiful sectional sofa and one-of-a kind hand crafted coffee table. The area rug gives color, pattern, and definition to this cozy living space.
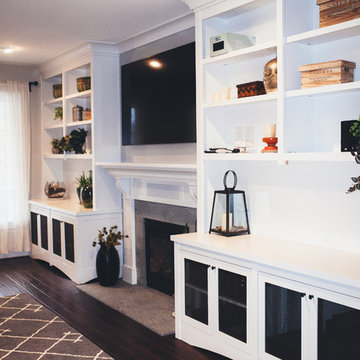
Custom Mission style AV wall
Photographer: Leney Breeden
This is an example of a large arts and crafts open concept living room in Richmond with a music area, grey walls, dark hardwood floors, a standard fireplace, a stone fireplace surround and a wall-mounted tv.
This is an example of a large arts and crafts open concept living room in Richmond with a music area, grey walls, dark hardwood floors, a standard fireplace, a stone fireplace surround and a wall-mounted tv.
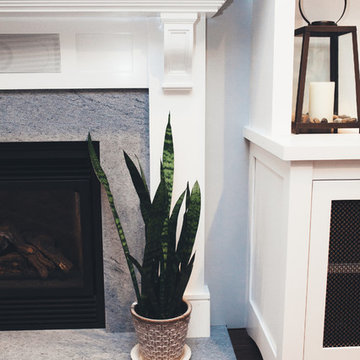
Mission style AV built in Bookcase wall and Fireplace surround. Inset wire grille doors, arched foot rails, hand scraped wood floors and soapstone fireplace hearth and surround. Photo by: Leney Breeden
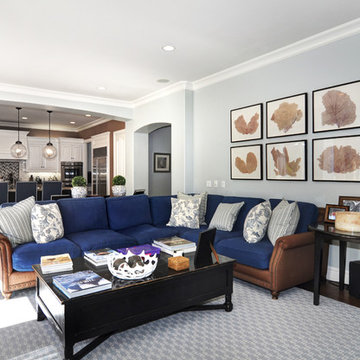
Inspiration for a mid-sized arts and crafts enclosed living room in Orange County with a music area, grey walls, carpet, a standard fireplace, a stone fireplace surround and a built-in media wall.
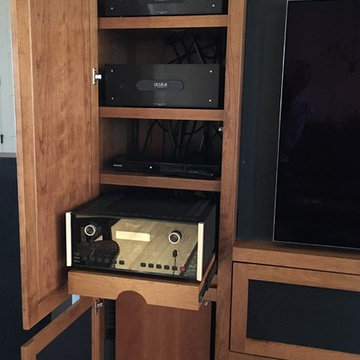
Another view of the audio/ video gear area with adjustable shelving and the rollout tray for the McIntosh preamp/ processor that allows easier access for gear changes or repairs.
The down-firing subwoofer is below and mounted on an Auralex Subdude isolation platform to minimize interaction with the cabinet. Sub area also includes extensive acoustic foam for minimum cabinet reflection and better low frequency clarity.
In front of the sub is an air intake for max airflow to the gear cooling fans below the rollout tray. Warm air from the gear is routed through the top of the cabinet via a hidden vent behind the upper shelves.
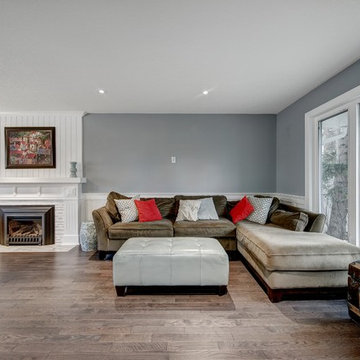
Craftsman open plan family room.
Design ideas for a mid-sized arts and crafts open concept family room in Calgary with a music area, grey walls, medium hardwood floors, a standard fireplace, a tile fireplace surround, no tv and brown floor.
Design ideas for a mid-sized arts and crafts open concept family room in Calgary with a music area, grey walls, medium hardwood floors, a standard fireplace, a tile fireplace surround, no tv and brown floor.
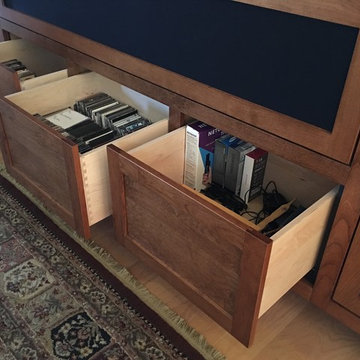
A closeup view of the large storage drawers below the center channel compartment.
There is also a large storage area above the TV that is the perfect size for storing the client's extensive LP collection.
The gear area on the right side of the cabinet is used for more storage, an LP turntable, and the turntable power supply.
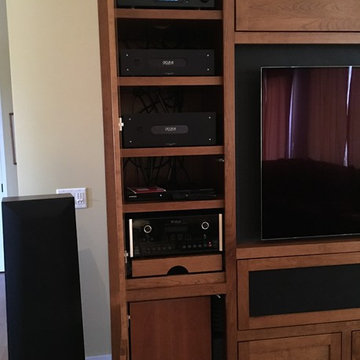
The audio/ video gear area with adjustable shelving. The rollout tray for the preamp/ processor allows easier access for gear changes or repairs.
The down-firing subwoofer is below and mounted on an Auralex Subdude isolation platform to minimize interaction with the cabinet. Sub area also includes extensive acoustic foam for minimum cabinet reflection and better low frequency clarity.
In front of the sub is a cutout for max airflow to the gear cooling fans mounted below the rollout tray. Warm air from the gear is routed through the top of the cabinet via a hidden vent behind the upper shelves.
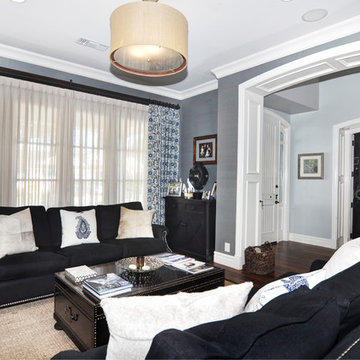
Design ideas for a mid-sized arts and crafts enclosed living room in Orange County with a music area, grey walls, carpet, a standard fireplace, a stone fireplace surround and a built-in media wall.
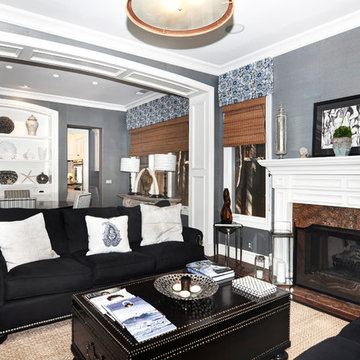
Mid-sized arts and crafts enclosed living room in Orange County with a music area, grey walls, carpet, a standard fireplace, a stone fireplace surround and a built-in media wall.
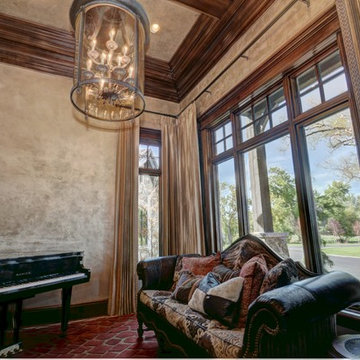
Inspiration for a large arts and crafts loft-style living room in Salt Lake City with a music area, beige walls, carpet and no fireplace.
Arts and Crafts Living Design Ideas with a Music Area
9



