Arts and Crafts Living Design Ideas with a Projector Screen
Refine by:
Budget
Sort by:Popular Today
1 - 20 of 181 photos
Item 1 of 3
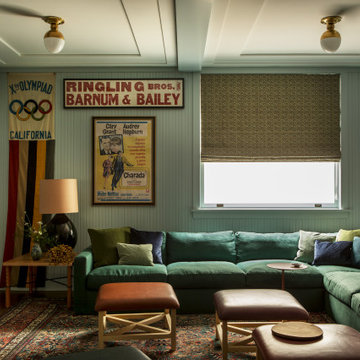
Design ideas for a mid-sized arts and crafts enclosed home theatre in Los Angeles with green walls, medium hardwood floors, a projector screen and brown floor.
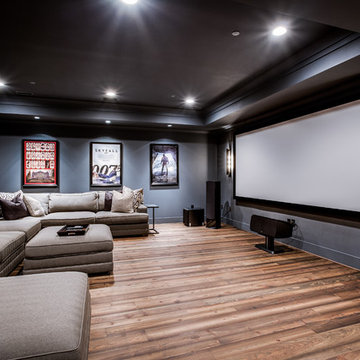
Photo of a large arts and crafts open concept home theatre in DC Metro with blue walls, medium hardwood floors and a projector screen.
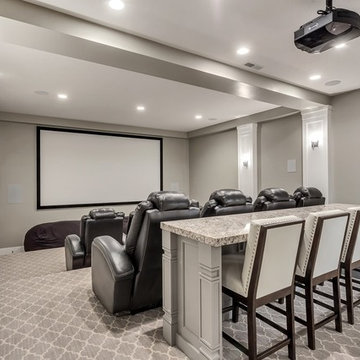
Zach Molino
Inspiration for a large arts and crafts enclosed home theatre in Salt Lake City with grey walls, carpet, a projector screen and grey floor.
Inspiration for a large arts and crafts enclosed home theatre in Salt Lake City with grey walls, carpet, a projector screen and grey floor.
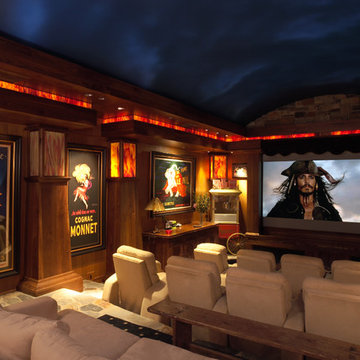
Large arts and crafts enclosed home theatre in Los Angeles with a projector screen, brown walls and carpet.
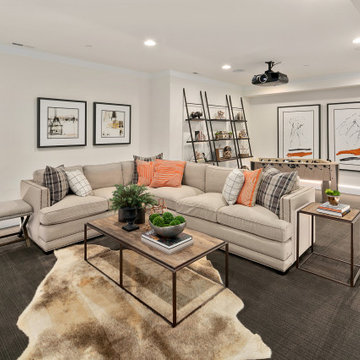
Media room with 100+ in projector screen
This is an example of a large arts and crafts enclosed home theatre in Seattle with white walls, carpet, a projector screen and grey floor.
This is an example of a large arts and crafts enclosed home theatre in Seattle with white walls, carpet, a projector screen and grey floor.
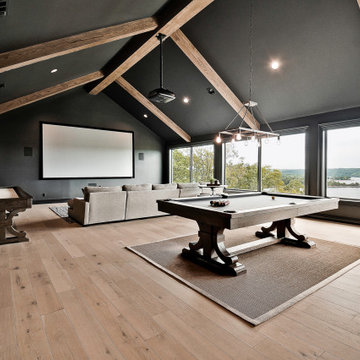
Expansive arts and crafts open concept home theatre in Other with black walls, light hardwood floors and a projector screen.
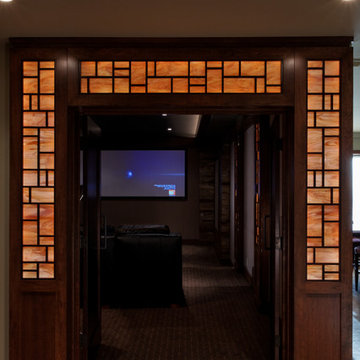
Watching movies at home with your friends and family has long been an important part of our social lives. Imagine that, with our help, the sound and picture can rival that of a commercial theater. The comfort of your own living room is far greater than that of a typical theater. The fridge is much closer. Whether you are needing a simple surround sound system or a fully engineered and dedicated private theater…we are the director.
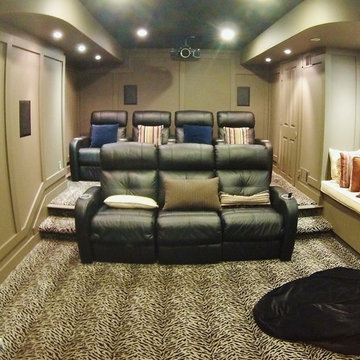
Sound proof home theater with custom down lighting and LED in steps.
Photo of a large arts and crafts home theatre in Chicago with carpet and a projector screen.
Photo of a large arts and crafts home theatre in Chicago with carpet and a projector screen.
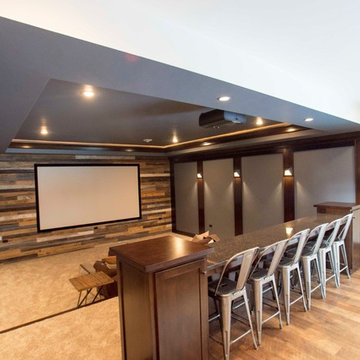
C&C Custom Builders
Inspiration for a large arts and crafts open concept home theatre in Other with a projector screen.
Inspiration for a large arts and crafts open concept home theatre in Other with a projector screen.
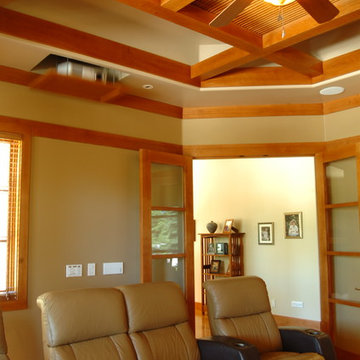
This is an example of a mid-sized arts and crafts enclosed home theatre in Sacramento with beige walls, light hardwood floors, a projector screen and brown floor.
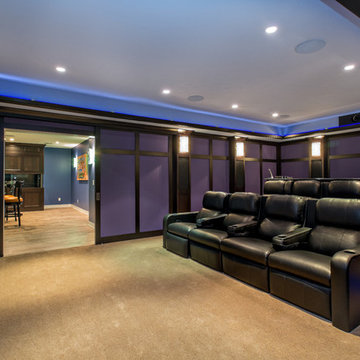
Clean, sophisticated panels serve as acoustical treatments as well as sliding doors that hide access to the recreation/gaming area. Plush, black leather Fortress seating provides 8 seats plus bar seating.
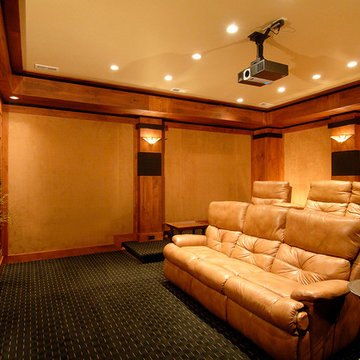
The room features tiered seating for clear sight lines and uber-comfortable leather seating.
Design ideas for a mid-sized arts and crafts enclosed home theatre in Austin with beige walls, carpet and a projector screen.
Design ideas for a mid-sized arts and crafts enclosed home theatre in Austin with beige walls, carpet and a projector screen.
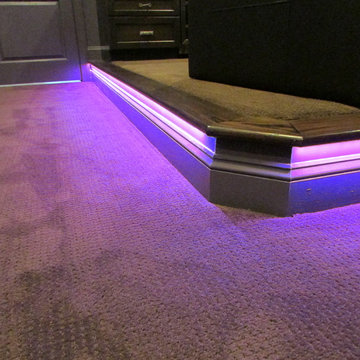
Mid-sized arts and crafts enclosed home theatre in Other with purple walls, carpet, a projector screen and brown floor.
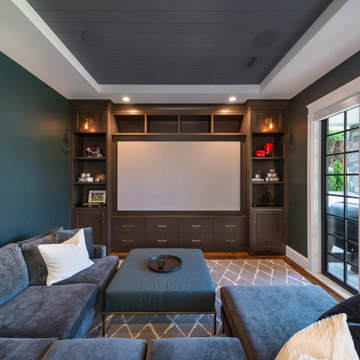
With two teen daughters, a one bathroom house isn’t going to cut it. In order to keep the peace, our clients tore down an existing house in Richmond, BC to build a dream home suitable for a growing family. The plan. To keep the business on the main floor, complete with gym and media room, and have the bedrooms on the upper floor to retreat to for moments of tranquility. Designed in an Arts and Crafts manner, the home’s facade and interior impeccably flow together. Most of the rooms have craftsman style custom millwork designed for continuity. The highlight of the main floor is the dining room with a ridge skylight where ship-lap and exposed beams are used as finishing touches. Large windows were installed throughout to maximize light and two covered outdoor patios built for extra square footage. The kitchen overlooks the great room and comes with a separate wok kitchen. You can never have too many kitchens! The upper floor was designed with a Jack and Jill bathroom for the girls and a fourth bedroom with en-suite for one of them to move to when the need presents itself. Mom and dad thought things through and kept their master bedroom and en-suite on the opposite side of the floor. With such a well thought out floor plan, this home is sure to please for years to come.
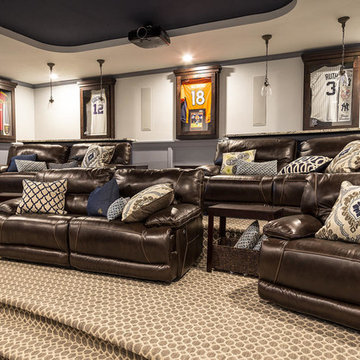
Home theatre with lots of seating.
Design ideas for an expansive arts and crafts enclosed home theatre in Salt Lake City with grey walls, carpet and a projector screen.
Design ideas for an expansive arts and crafts enclosed home theatre in Salt Lake City with grey walls, carpet and a projector screen.
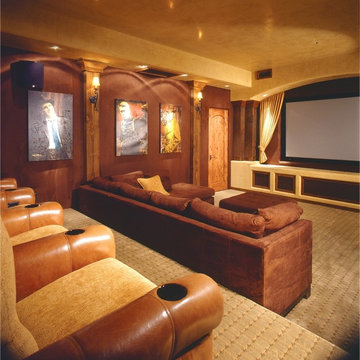
This luxurious ranch style home was built by Fratantoni Luxury Estates and designed by Fratantoni Interior Designers.
Follow us on Pinterest, Facebook, Twitter and Instagram for more inspiring photos!
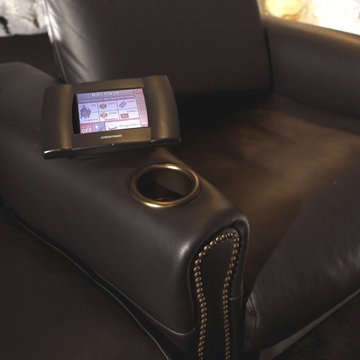
This project took themed theater to a whole new level. Brilliantly designed and detailed to replicate the feeling of being in a bat cave.
Large arts and crafts enclosed home theatre in Boston with black walls, carpet and a projector screen.
Large arts and crafts enclosed home theatre in Boston with black walls, carpet and a projector screen.
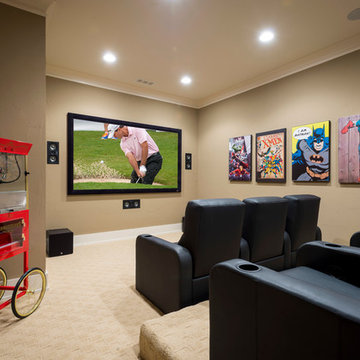
A Dillard-Jones Builders design – this home takes advantage of 180-degree views and pays homage to the home’s natural surroundings with stone and timber details throughout the home.
Photographer: Fred Rollison Photography
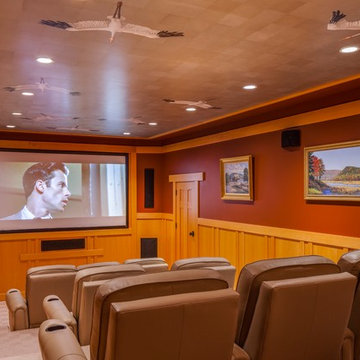
The "Cinema".
Brian Vanden Brink Photographer
This is an example of a mid-sized arts and crafts enclosed home theatre in Portland Maine with red walls, carpet, a projector screen and beige floor.
This is an example of a mid-sized arts and crafts enclosed home theatre in Portland Maine with red walls, carpet, a projector screen and beige floor.
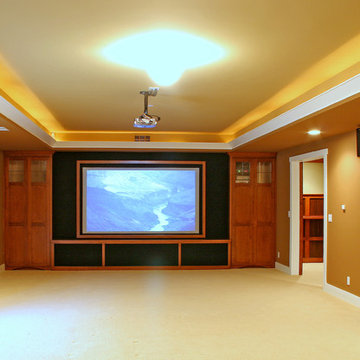
The home theater consists of a screen within a custom cabinet system that also houses the complete audio-visual equipment center. Speakers are nestled in custom benches with the sound cones discretely hidden behind fabric panels. The motor for the panel that hides the screen when not in use is behind a similar fabric panel. The furniture style cabinet has Shaker style doors with walnut peg inlays and leaded glass panels. There are multiple lighting "scenes" for ambiance; low-voltage lighting inside the crown molding, and recessed can lights are discretely placed so that they can provide an extra level of illumination when requires.
Arts and Crafts Living Design Ideas with a Projector Screen
1



