Arts and Crafts Living Design Ideas with a Wood Fireplace Surround
Refine by:
Budget
Sort by:Popular Today
1 - 20 of 855 photos
Item 1 of 3
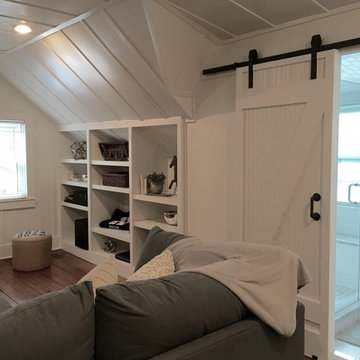
Inspiration for a mid-sized arts and crafts enclosed family room in Louisville with white walls, medium hardwood floors, a standard fireplace, a wood fireplace surround and a wall-mounted tv.
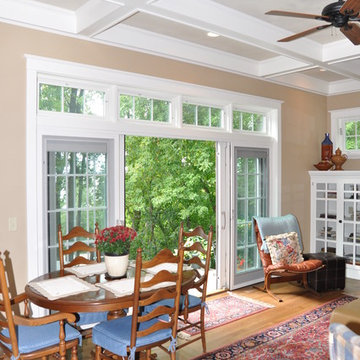
Mid-sized arts and crafts open concept family room in Other with medium hardwood floors, a standard fireplace, a wood fireplace surround, a wall-mounted tv, beige walls and brown floor.
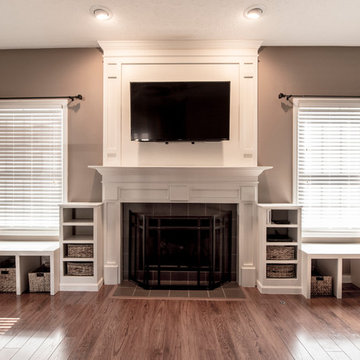
Custom wood fireplace mantel with TV installed above. Wires and TV components hidden in mantel and stored in custom shelving on the sides.
Arts and crafts open concept living room in Indianapolis with a wood fireplace surround and a wall-mounted tv.
Arts and crafts open concept living room in Indianapolis with a wood fireplace surround and a wall-mounted tv.
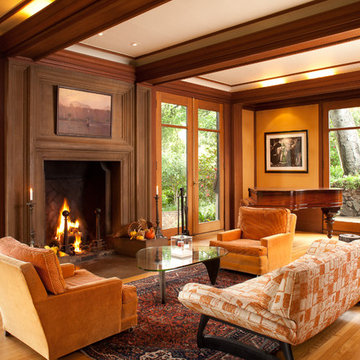
Anthony Lindsey Photography
Design ideas for an arts and crafts living room in San Francisco with orange walls, medium hardwood floors, a wood fireplace surround and orange floor.
Design ideas for an arts and crafts living room in San Francisco with orange walls, medium hardwood floors, a wood fireplace surround and orange floor.
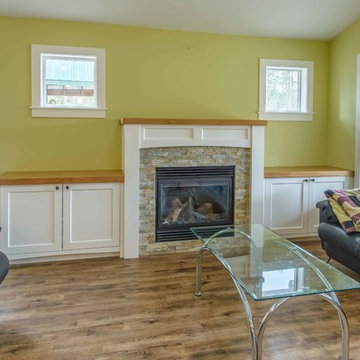
Stewart Bird
Small arts and crafts formal living room in Vancouver with green walls, vinyl floors, a standard fireplace, a wood fireplace surround and no tv.
Small arts and crafts formal living room in Vancouver with green walls, vinyl floors, a standard fireplace, a wood fireplace surround and no tv.
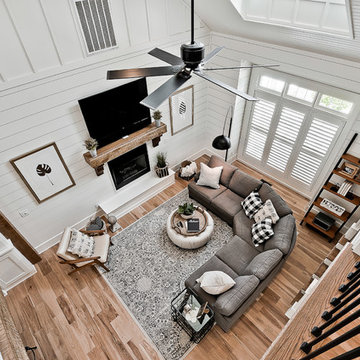
This is an example of a large arts and crafts open concept family room in Other with white walls, light hardwood floors, a standard fireplace, a wood fireplace surround and a wall-mounted tv.
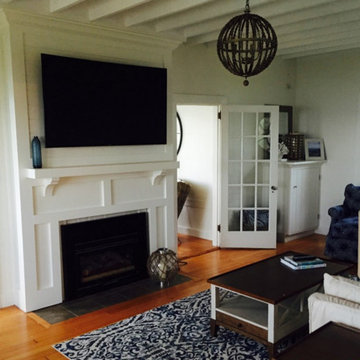
Mid-sized arts and crafts enclosed living room in Portland Maine with beige walls, medium hardwood floors, a standard fireplace, a wood fireplace surround, a wall-mounted tv and brown floor.
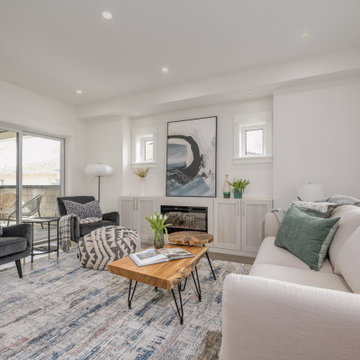
Photo of a mid-sized arts and crafts formal open concept living room in Vancouver with white walls, medium hardwood floors, a standard fireplace, a wood fireplace surround, a wall-mounted tv and grey floor.
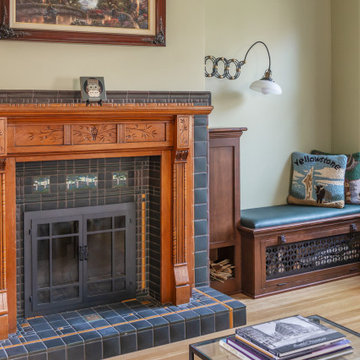
Photo by Tina Witherspoon.
This is an example of a mid-sized arts and crafts living room in Seattle with light hardwood floors, a wood fireplace surround, green walls and a standard fireplace.
This is an example of a mid-sized arts and crafts living room in Seattle with light hardwood floors, a wood fireplace surround, green walls and a standard fireplace.
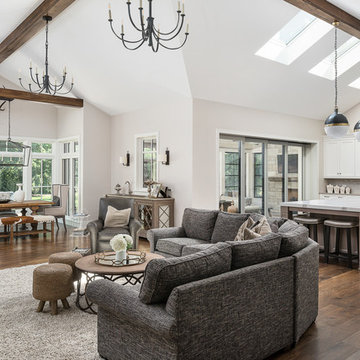
Picture Perfect House
Expansive arts and crafts open concept family room in Chicago with medium hardwood floors, a ribbon fireplace, a wood fireplace surround, a built-in media wall and brown floor.
Expansive arts and crafts open concept family room in Chicago with medium hardwood floors, a ribbon fireplace, a wood fireplace surround, a built-in media wall and brown floor.
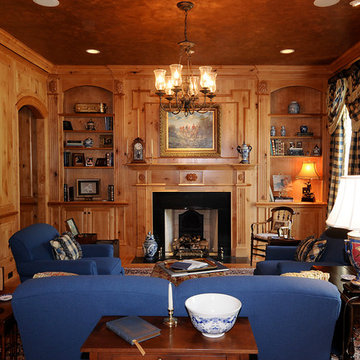
Inspiration for an arts and crafts family room in Raleigh with a standard fireplace and a wood fireplace surround.
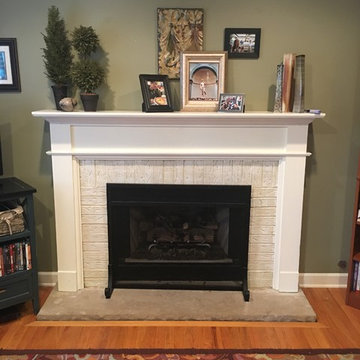
This is an example of a small arts and crafts enclosed living room in Chicago with green walls, medium hardwood floors, a standard fireplace, a wood fireplace surround and brown floor.
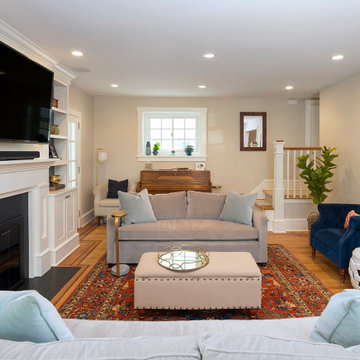
This inviting family room was part of the addition to the home. The focal point of the room is the custom-made white built-ins. Accented with a blue back, the built-ins provide storage and perfectly frame the fireplace and mounted television. The fireplace has a white shaker-style surround and mantle and honed black slate floor. The rest of the flooring in the room is red oak with mahogany inlays. The French doors lead outside to the patio.
What started as an addition project turned into a full house remodel in this Modern Craftsman home in Narberth, PA. The addition included the creation of a sitting room, family room, mudroom and third floor. As we moved to the rest of the home, we designed and built a custom staircase to connect the family room to the existing kitchen. We laid red oak flooring with a mahogany inlay throughout house. Another central feature of this is home is all the built-in storage. We used or created every nook for seating and storage throughout the house, as you can see in the family room, dining area, staircase landing, bedroom and bathrooms. Custom wainscoting and trim are everywhere you look, and gives a clean, polished look to this warm house.
Rudloff Custom Builders has won Best of Houzz for Customer Service in 2014, 2015 2016, 2017 and 2019. We also were voted Best of Design in 2016, 2017, 2018, 2019 which only 2% of professionals receive. Rudloff Custom Builders has been featured on Houzz in their Kitchen of the Week, What to Know About Using Reclaimed Wood in the Kitchen as well as included in their Bathroom WorkBook article. We are a full service, certified remodeling company that covers all of the Philadelphia suburban area. This business, like most others, developed from a friendship of young entrepreneurs who wanted to make a difference in their clients’ lives, one household at a time. This relationship between partners is much more than a friendship. Edward and Stephen Rudloff are brothers who have renovated and built custom homes together paying close attention to detail. They are carpenters by trade and understand concept and execution. Rudloff Custom Builders will provide services for you with the highest level of professionalism, quality, detail, punctuality and craftsmanship, every step of the way along our journey together.
Specializing in residential construction allows us to connect with our clients early in the design phase to ensure that every detail is captured as you imagined. One stop shopping is essentially what you will receive with Rudloff Custom Builders from design of your project to the construction of your dreams, executed by on-site project managers and skilled craftsmen. Our concept: envision our client’s ideas and make them a reality. Our mission: CREATING LIFETIME RELATIONSHIPS BUILT ON TRUST AND INTEGRITY.
Photo Credit: Linda McManus Images
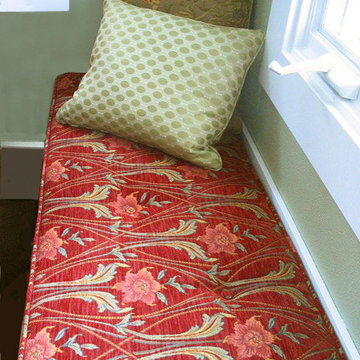
I enjoy designing cushions, pillows and bedding because that means I get to handle some of the most amazing fabrics! This red, floral motif, plush Stickley fabric is one of them! Cotswold Cottage, Tacoma, WA. Belltown Design. Photography by Paula McHugh

full basement remodel with custom made electric fireplace with cedar tongue and groove. Custom bar with illuminated bar shelves.
This is an example of a large arts and crafts enclosed family room in Atlanta with a home bar, grey walls, vinyl floors, a standard fireplace, a wood fireplace surround, a wall-mounted tv, brown floor, coffered and decorative wall panelling.
This is an example of a large arts and crafts enclosed family room in Atlanta with a home bar, grey walls, vinyl floors, a standard fireplace, a wood fireplace surround, a wall-mounted tv, brown floor, coffered and decorative wall panelling.
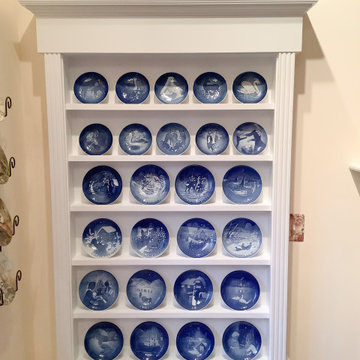
The fixed shelves include grooves for the plates to safely sit, and fluting detail was added to match the clients existing mantel.
This is an example of a small arts and crafts living room in Raleigh with white walls, light hardwood floors, a standard fireplace and a wood fireplace surround.
This is an example of a small arts and crafts living room in Raleigh with white walls, light hardwood floors, a standard fireplace and a wood fireplace surround.
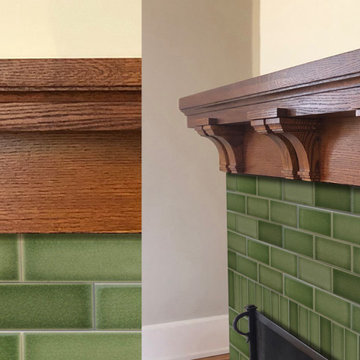
Design and build of craftsman-style fireplace mantle
This is an example of an arts and crafts living room with a standard fireplace and a wood fireplace surround.
This is an example of an arts and crafts living room with a standard fireplace and a wood fireplace surround.
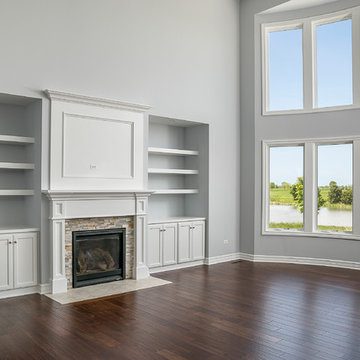
Built-in bookcases surround the fireplace in the family room of this custom home built by King’s Court Builders - Naperville IL (17AE)
Photos by: Picture Perfect House
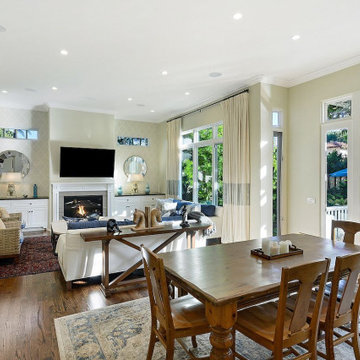
The substantial family room is bathed in sunlight due to its Western exposure. It functions as a casual sitting area, an informal dining area and is largely open to the kitchen. The French doors lead out to the deck and the rear yard.
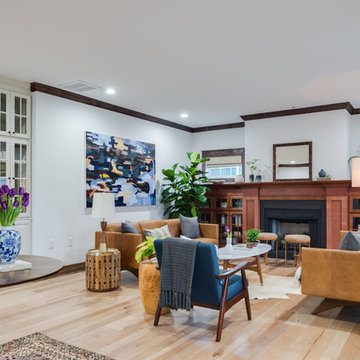
Design ideas for a mid-sized arts and crafts enclosed living room in Nashville with white walls, light hardwood floors, a standard fireplace, a wood fireplace surround and no tv.
Arts and Crafts Living Design Ideas with a Wood Fireplace Surround
1



