All Wall Treatments Arts and Crafts Living Room Design Photos
Refine by:
Budget
Sort by:Popular Today
21 - 40 of 213 photos
Item 1 of 3
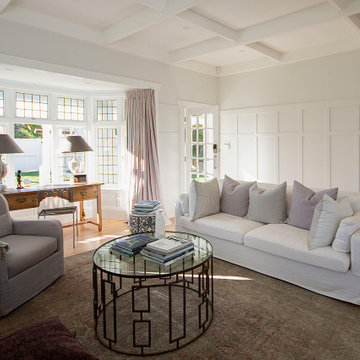
Small arts and crafts open concept living room in Auckland with white walls, light hardwood floors, exposed beam and panelled walls.
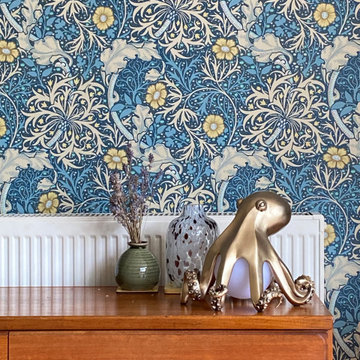
Apart from the blue sofa, most of the furniture was sourced second-hand or on Freecycle.
Inspiration for a mid-sized arts and crafts formal enclosed living room in London with multi-coloured walls, medium hardwood floors, a standard fireplace, no tv, brown floor and wallpaper.
Inspiration for a mid-sized arts and crafts formal enclosed living room in London with multi-coloured walls, medium hardwood floors, a standard fireplace, no tv, brown floor and wallpaper.

Dans un but d'optimisation d'espace, le projet a été imaginé sous la forme d'un aménagement d'un seul tenant progressant d'un bout à l'autre du studio et regroupant toutes les fonctions.
Ainsi, le linéaire de cuisine intègre de part et d'autres un dressing et une bibliothèque qui se poursuit en banquette pour le salon et se termine en coin bureau, de même que le meuble TV se prolonge en banc pour la salle à manger et devient un coin buanderie au fond de la pièce.
Tous les espaces s'intègrent et s'emboîtent, créant une sensation d'unité. L'emploi du contreplaqué sur l'ensemble des volumes renforce cette unité tout en apportant chaleur et luminosité.
Ne disposant que d'une pièce à vivre et une salle de bain attenante, un système de panneaux coulissants permet de créer un "coin nuit" que l'on peut transformer tantôt en une cabane cosy, tantôt en un espace ouvert sur le séjour. Ce système de délimitation n'est pas sans rappeler les intérieurs nippons qui ont été une grande source d'inspiration pour ce projet. Le washi, traditionnellement utilisé pour les panneaux coulissants des maisons japonaises laisse place ici à du contreplaqué perforé pour un rendu plus graphique et contemporain.
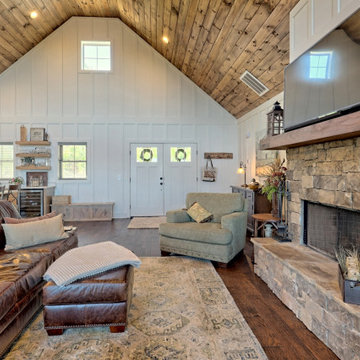
What a view! This custom-built, Craftsman style home overlooks the surrounding mountains and features board and batten and Farmhouse elements throughout.
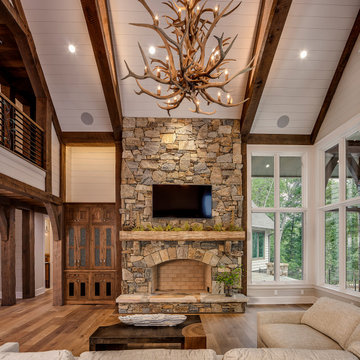
Custom built home completed in 2020. Features: post and beam construction, native Hoppers Creek stone, reclaimed Hemlock shiplap ceilings, painted clear Pine shiplap on walls and ceilings, custom millwork and trim, custom cabinets and built-ins, wide plank Oak flooring, natural stone elements on the interior and exterior, and an amenities list to long to remember. This project showcases the owners good taste along with the workmanship of true craftsmen. My gratitude to them all!
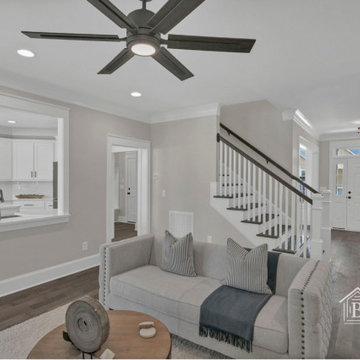
Modern Craftsman home with cutout providing view to kitchen from living room. Wide-planked hardwood floors, beautiful wood banisters for stairs. Fireplace with brick surround and shiplap accent wall. Custom built-in floating shelves and cabinets.
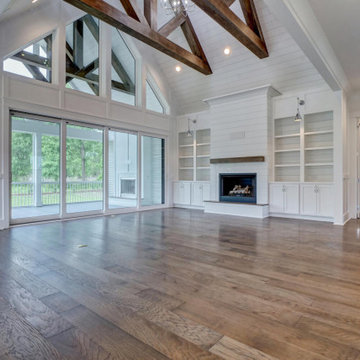
Design ideas for an arts and crafts living room in Other with white walls, a standard fireplace, timber and panelled walls.
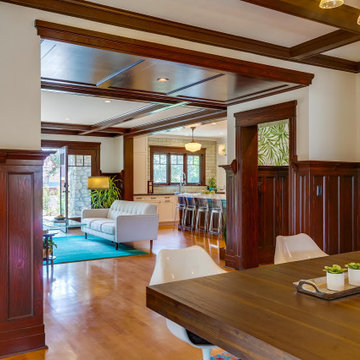
Inspiration for a mid-sized arts and crafts open concept living room in Los Angeles with multi-coloured walls, medium hardwood floors, brown floor, exposed beam and panelled walls.
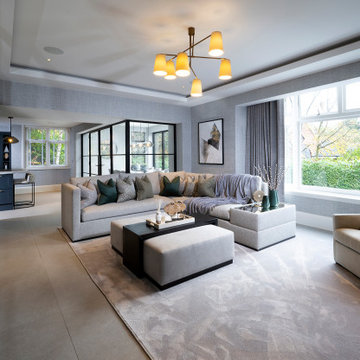
Natural light from the entrance now floods this informal media area created by opening up the walls to glass crittall glass divides.
Mid-sized arts and crafts enclosed living room in Manchester with grey walls, a built-in media wall, coffered and wallpaper.
Mid-sized arts and crafts enclosed living room in Manchester with grey walls, a built-in media wall, coffered and wallpaper.
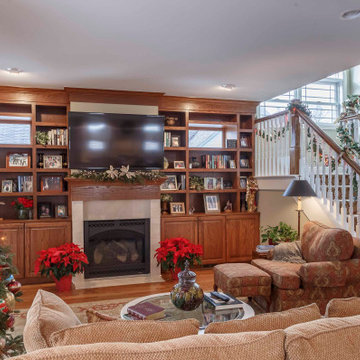
This is an example of a mid-sized arts and crafts formal open concept living room in Detroit with beige walls, medium hardwood floors, a standard fireplace, a wood fireplace surround, a wall-mounted tv, brown floor, wallpaper and wallpaper.
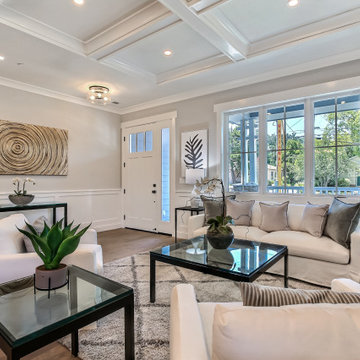
Craftsman Style Residence New Construction 2021
3000 square feet, 4 Bedroom, 3-1/2 Baths
Design ideas for a mid-sized arts and crafts formal open concept living room in San Francisco with grey walls, medium hardwood floors, a ribbon fireplace, a stone fireplace surround, a wall-mounted tv, grey floor, coffered and decorative wall panelling.
Design ideas for a mid-sized arts and crafts formal open concept living room in San Francisco with grey walls, medium hardwood floors, a ribbon fireplace, a stone fireplace surround, a wall-mounted tv, grey floor, coffered and decorative wall panelling.
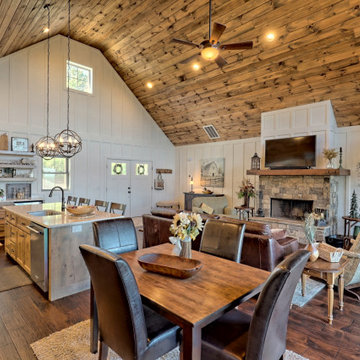
What a view! This custom-built, Craftsman style home overlooks the surrounding mountains and features board and batten and Farmhouse elements throughout.
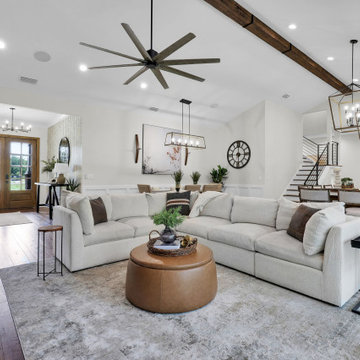
Design ideas for a large arts and crafts open concept living room in Jacksonville with white walls, medium hardwood floors, a standard fireplace, a stone fireplace surround, a wall-mounted tv, brown floor, vaulted and wallpaper.
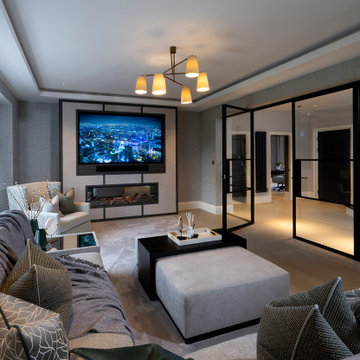
Natural light from the entrance now floods this informal media area created by opening up the walls to glass crittall glass divides.
Design ideas for a mid-sized arts and crafts enclosed living room in Manchester with grey walls, medium hardwood floors, a ribbon fireplace, a built-in media wall, beige floor, coffered and wallpaper.
Design ideas for a mid-sized arts and crafts enclosed living room in Manchester with grey walls, medium hardwood floors, a ribbon fireplace, a built-in media wall, beige floor, coffered and wallpaper.
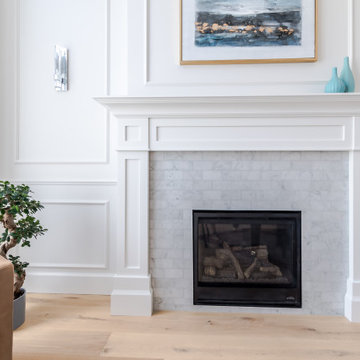
Living Room Gas Fireplace with Mantel
Inspiration for a mid-sized arts and crafts open concept living room in Vancouver with a music area, white walls, light hardwood floors, a standard fireplace, a tile fireplace surround, brown floor, timber and decorative wall panelling.
Inspiration for a mid-sized arts and crafts open concept living room in Vancouver with a music area, white walls, light hardwood floors, a standard fireplace, a tile fireplace surround, brown floor, timber and decorative wall panelling.
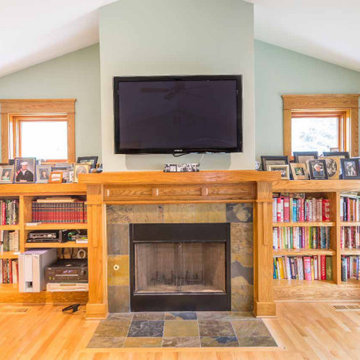
Design ideas for a mid-sized arts and crafts open concept living room in Chicago with a library, grey walls, medium hardwood floors, a standard fireplace, a stone fireplace surround, a wall-mounted tv, brown floor, vaulted and decorative wall panelling.
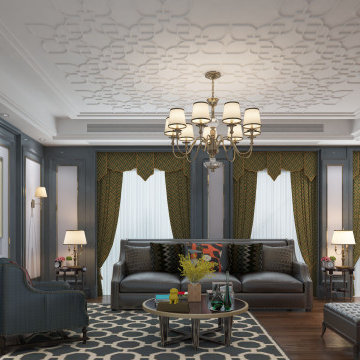
AlQantara Apartments is an exclusive apartment development located in Kileleshwa. The development is designed for families looking for a modern spacious and luxurious living space. AlQantara luxury apartments offer exceptional amenities to complement its excellent location, at the heart of Kileleshwa, on Kandara Road.
AlQantara consists of beautifully finished apartments and enjoys easy access to the CBD, an array of excellent educational institutes, restaurants, major shopping centers, sports and health care facilities. Each four bedroom apartment offers large living and dining rooms, a professionally
fitted kitchen, a DSQ and two car parking spaces. The penthouses offer very generous living spaces and three parking spaces each.
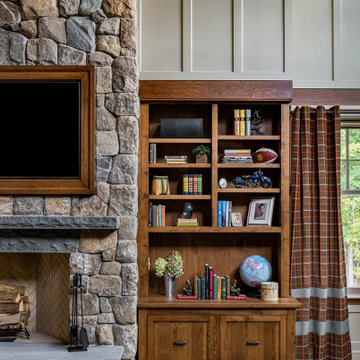
The homeowners of this expansive custom home wanted to create an informal year-round residence for their active family that reflected their love of the outdoors and time spent in ski and camping lodges. The result is a luxurious, yet understated, comfortable living room that exudes a feeling of warmth and relaxation. The dark wood floors, cabinets with natural wood grain, coffered ceilings, and floor to ceiling stone fireplace with bluestone raised hearth, offer the ambiance of a 19th century mountain lodge. This is combined with painted wainscoting and a built-in flat screen TV to modernize the space. The built-in bookcases are an inviting detail that adds coziness to the room.
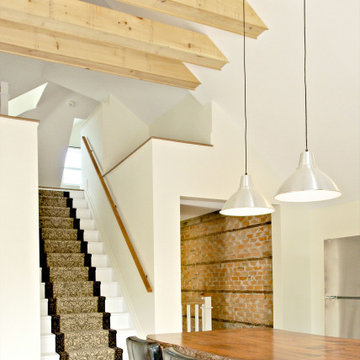
Photo of a small arts and crafts loft-style living room in Other with white walls, medium hardwood floors, a freestanding tv, brown floor, exposed beam and brick walls.
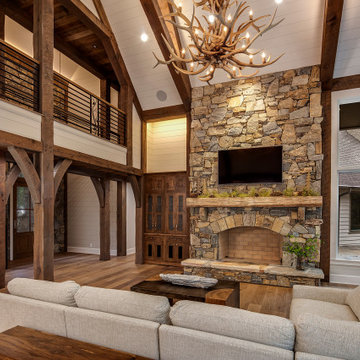
Rustic Hoopers Creek stone fireplace, post and beam construction, vaulted shiplap ceiling, massive White Oak scissior trusses, a touch of reclaimed, mule deer antler chandelier, with large widows giving abundant natural light, all work together to make this a special one-of-a-kind space.
All Wall Treatments Arts and Crafts Living Room Design Photos
2