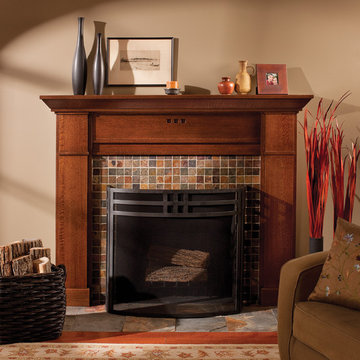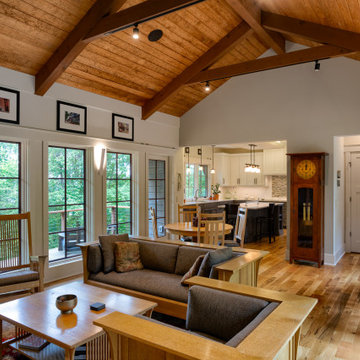Arts and Crafts Living Room Design Photos
Refine by:
Budget
Sort by:Popular Today
1 - 20 of 30,239 photos
Item 1 of 2
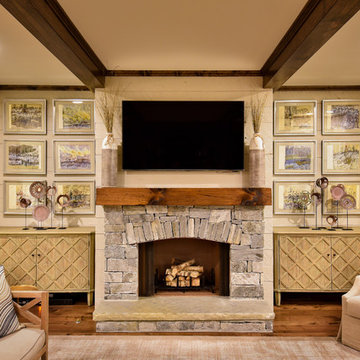
Arts and crafts open concept living room in Other with beige walls, dark hardwood floors, a standard fireplace, a stone fireplace surround, a wall-mounted tv and brown floor.
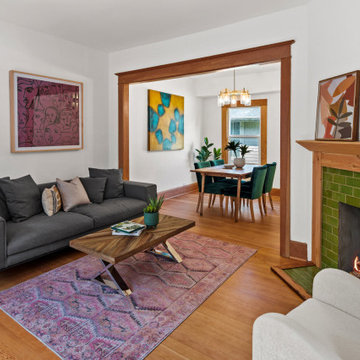
The heritage details of the home remain ever present including wood casings and an emerald fireplace, all of which are accentuated by the newly restored original Douglas Fir floors. This heritage home circa 1913 is a great example of how we can restore old hardwood floors and turn a traditional turn of the century home into an updated character home with modern spaces.
Find the right local pro for your project
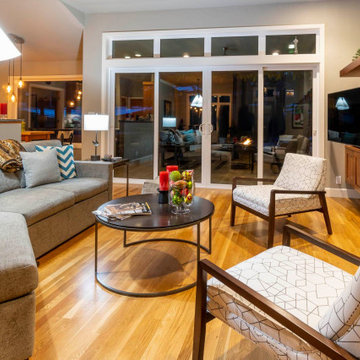
This is an example of an arts and crafts formal enclosed living room with beige walls, light hardwood floors, a standard fireplace, a stone fireplace surround, a built-in media wall and beige floor.
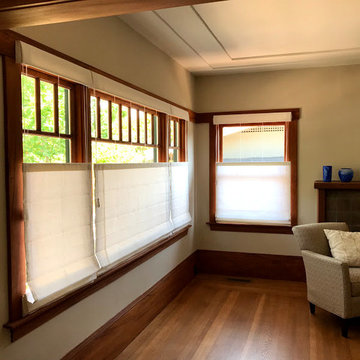
Top down bottom up Roman shades - classic, elegant, functional.
Arts and crafts living room in San Francisco.
Arts and crafts living room in San Francisco.
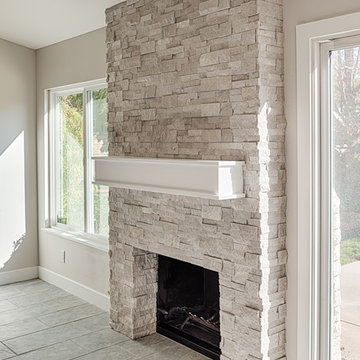
Mel Carll
Design ideas for a large arts and crafts open concept living room in Los Angeles with beige walls, porcelain floors, a standard fireplace, a stone fireplace surround, no tv and grey floor.
Design ideas for a large arts and crafts open concept living room in Los Angeles with beige walls, porcelain floors, a standard fireplace, a stone fireplace surround, no tv and grey floor.
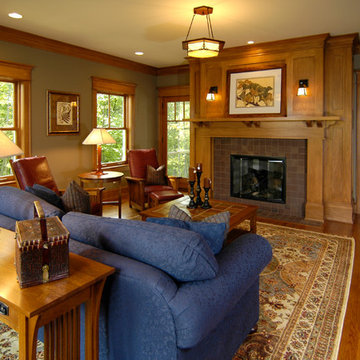
The Parkgate was designed from the inside out to give homage to the past. It has a welcoming wraparound front porch and, much like its ancestors, a surprising grandeur from floor to floor. The stair opens to a spectacular window with flanking bookcases, making the family space as special as the public areas of the home. The formal living room is separated from the family space, yet reconnected with a unique screened porch ideal for entertaining. The large kitchen, with its built-in curved booth and large dining area to the front of the home, is also ideal for entertaining. The back hall entry is perfect for a large family, with big closets, locker areas, laundry home management room, bath and back stair. The home has a large master suite and two children's rooms on the second floor, with an uncommon third floor boasting two more wonderful bedrooms. The lower level is every family’s dream, boasting a large game room, guest suite, family room and gymnasium with 14-foot ceiling. The main stair is split to give further separation between formal and informal living. The kitchen dining area flanks the foyer, giving it a more traditional feel. Upon entering the home, visitors can see the welcoming kitchen beyond.
Photographer: David Bixel
Builder: DeHann Homes
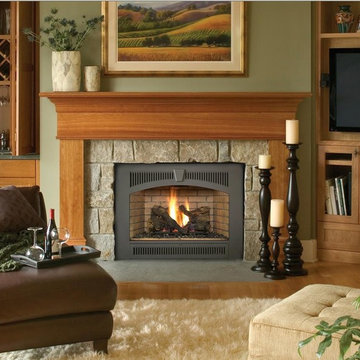
This is an example of a large arts and crafts living room in Other with green walls, light hardwood floors, a standard fireplace, a stone fireplace surround and brown floor.
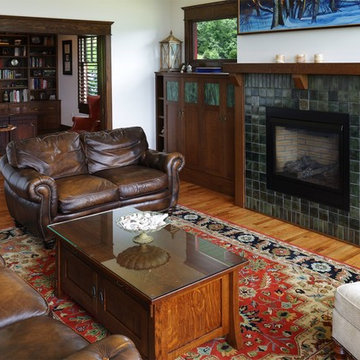
Photo of a large arts and crafts open concept living room in Other with beige walls, a standard fireplace and a tile fireplace surround.
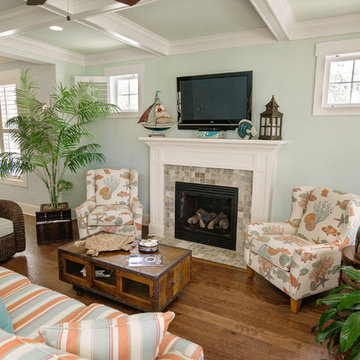
Mark Ballard
Inspiration for a mid-sized arts and crafts open concept living room in Other with blue walls, medium hardwood floors, a standard fireplace, a tile fireplace surround and a wall-mounted tv.
Inspiration for a mid-sized arts and crafts open concept living room in Other with blue walls, medium hardwood floors, a standard fireplace, a tile fireplace surround and a wall-mounted tv.
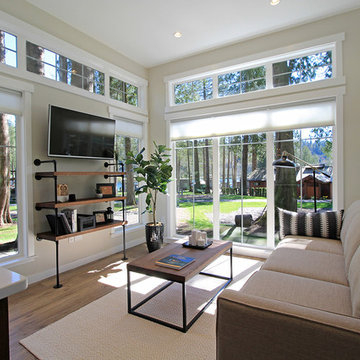
This is an example of a small arts and crafts open concept living room in Seattle with grey walls, vinyl floors, no fireplace and a wall-mounted tv.
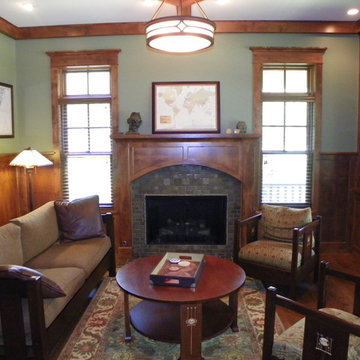
Inspiration for a mid-sized arts and crafts enclosed living room in Chicago with a library, green walls, medium hardwood floors, a standard fireplace, a tile fireplace surround and no tv.
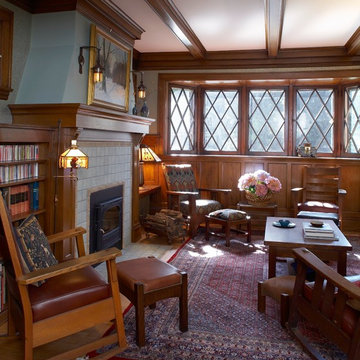
Photography by John Reed Forsman
Photo of a mid-sized arts and crafts enclosed living room in Minneapolis with green walls, light hardwood floors, a standard fireplace, a tile fireplace surround and no tv.
Photo of a mid-sized arts and crafts enclosed living room in Minneapolis with green walls, light hardwood floors, a standard fireplace, a tile fireplace surround and no tv.
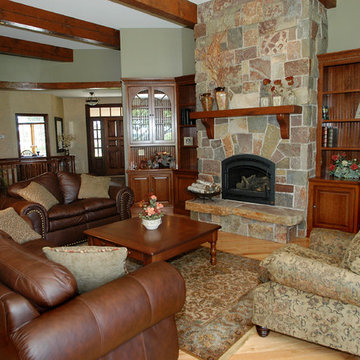
This is an example of a mid-sized arts and crafts open concept living room in Other with green walls, light hardwood floors, a standard fireplace and a stone fireplace surround.
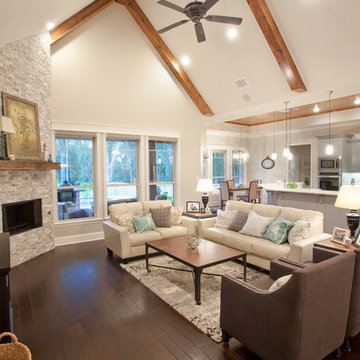
David White
Large arts and crafts open concept living room in Austin with beige walls, dark hardwood floors, a corner fireplace, a stone fireplace surround and brown floor.
Large arts and crafts open concept living room in Austin with beige walls, dark hardwood floors, a corner fireplace, a stone fireplace surround and brown floor.
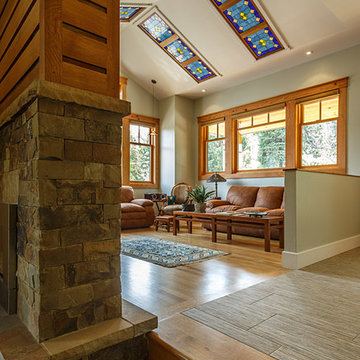
Photography by Marona Photography
Architecture + Structural Engineering by Reynolds Ash + Associates.
Photo of an expansive arts and crafts loft-style living room in Albuquerque with green walls, light hardwood floors, a two-sided fireplace and a stone fireplace surround.
Photo of an expansive arts and crafts loft-style living room in Albuquerque with green walls, light hardwood floors, a two-sided fireplace and a stone fireplace surround.
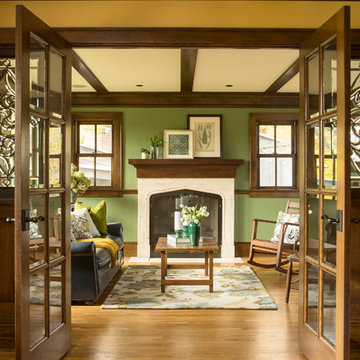
Traditional design blends well with 21st century accessibility standards. Designed by architect Jeremiah Battles of Acacia Architects and built by Ben Quie & Sons, this beautiful new home features details found a century ago, combined with a creative use of space and technology to meet the owner’s mobility needs. Even the elevator is detailed with quarter-sawn oak paneling. Feeling as though it has been here for generations, this home combines architectural salvage with creative design. The owner brought in vintage lighting fixtures, a Tudor fireplace surround, and beveled glass for windows and doors. The kitchen pendants and sconces were custom made to match a 1912 Sheffield fixture she had found. Quarter-sawn oak in the living room, dining room, and kitchen, and flat-sawn oak in the pantry, den, and powder room accent the traditional feel of this brand-new home.
Design by Acacia Architects/Jeremiah Battles
Construction by Ben Quie and Sons
Photography by: Troy Thies
Arts and Crafts Living Room Design Photos
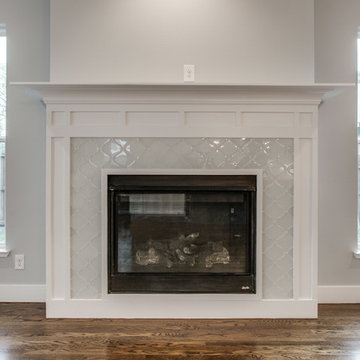
Photo of a large arts and crafts open concept living room in Dallas with grey walls, medium hardwood floors, a standard fireplace, a tile fireplace surround and a wall-mounted tv.
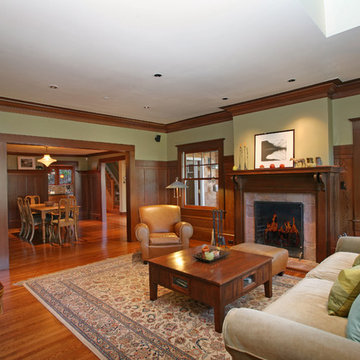
Melinda Rodrigez @VHT
Inspiration for a large arts and crafts formal enclosed living room in San Francisco with green walls, medium hardwood floors, a standard fireplace, a stone fireplace surround, a wall-mounted tv and brown floor.
Inspiration for a large arts and crafts formal enclosed living room in San Francisco with green walls, medium hardwood floors, a standard fireplace, a stone fireplace surround, a wall-mounted tv and brown floor.
1
