Arts and Crafts Living Room Design Photos with Brown Walls
Refine by:
Budget
Sort by:Popular Today
21 - 40 of 409 photos
Item 1 of 3
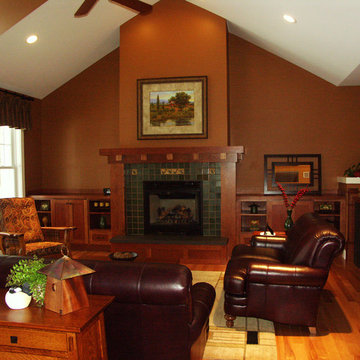
Photo of a large arts and crafts formal open concept living room in Other with brown walls, medium hardwood floors, a standard fireplace and a tile fireplace surround.
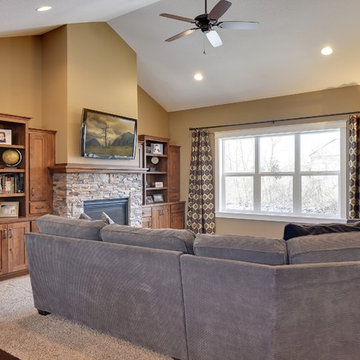
Photo by Spacecrafting.com Built in 2011. Arts and Crafts inspired 4 bed, 3 bath walk out rambler situated on 0.58 acre, cul-du-sac, pond lot, with boulder wall and wooded rear yard privacy. Rustic alder doors and cabinets, white enamel trim, Screen porch, theatre room, central vacuum, 7 zone sound, largest garage footprint allowed in Maple Grove, heated garage with floor drain, furnace rated gas fireplaces, hand scraped Asian walnut wood floors, master with walk in shower and free standing soaking tub.
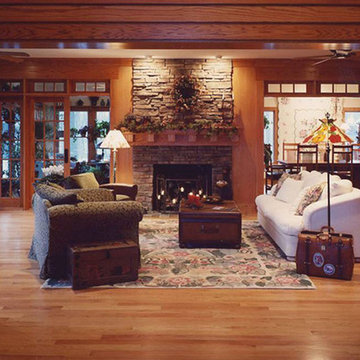
This is an example of a large arts and crafts formal open concept living room in Cleveland with brown walls, medium hardwood floors, a standard fireplace, no tv, a stone fireplace surround and brown floor.
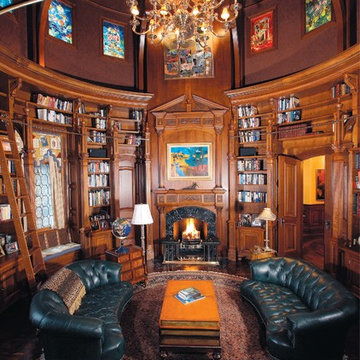
Photo of a large arts and crafts enclosed living room in New York with a library, brown walls, a standard fireplace, a wood fireplace surround and no tv.
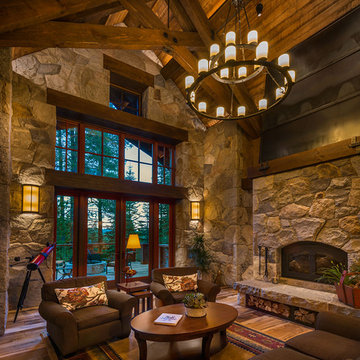
The interior stone was locally sourced and provides thermal mass 90% of the lighting is LED. The entire first floor follows universal design principles for easy access for all levels of mobility. Photographer: Vance Fox
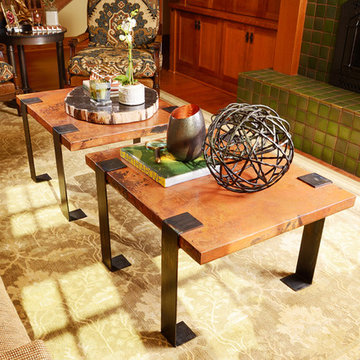
This newly built Old Mission style home gave little in concessions in regards to historical accuracies. To create a usable space for the family, Obelisk Home provided finish work and furnishings but in needed to keep with the feeling of the home. The coffee tables bunched together allow flexibility and hard surfaces for the girls to play games on. New paint in historical sage, window treatments in crushed velvet with hand-forged rods, leather swivel chairs to allow “bird watching” and conversation, clean lined sofa, rug and classic carved chairs in a heavy tapestry to bring out the love of the American Indian style and tradition.
Photos by Jeremy Mason McGraw
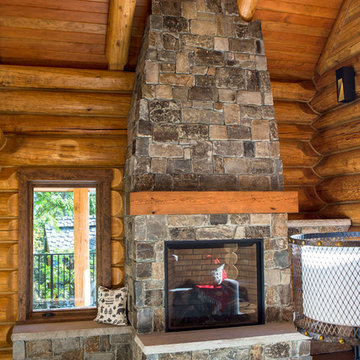
Design ideas for a mid-sized arts and crafts formal open concept living room in Vancouver with brown walls, medium hardwood floors, a standard fireplace and a stone fireplace surround.
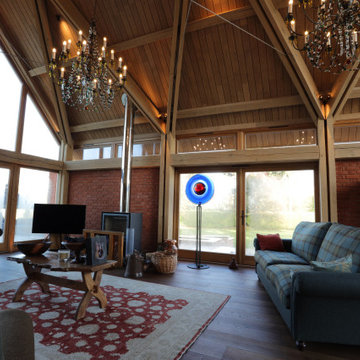
Formal living room with vaulted ceiling and exposed timbers.
This is an example of an expansive arts and crafts formal enclosed living room in London with brown walls, dark hardwood floors, a wood stove, a freestanding tv and vaulted.
This is an example of an expansive arts and crafts formal enclosed living room in London with brown walls, dark hardwood floors, a wood stove, a freestanding tv and vaulted.
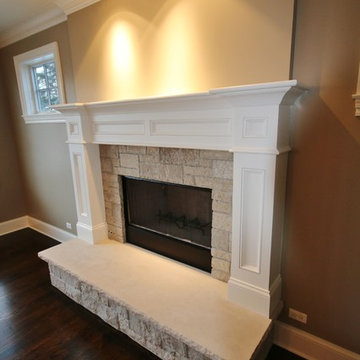
Photo of a large arts and crafts formal open concept living room in Chicago with brown walls, dark hardwood floors, a standard fireplace, a stone fireplace surround and brown floor.
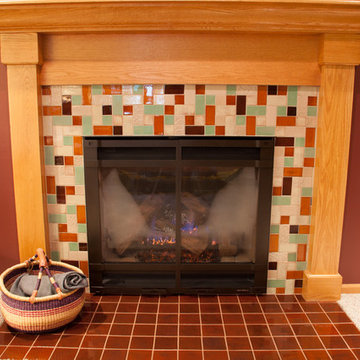
Cozy up to this fireplace under the mountains—at least a beautiful mountain photo! Warm amber tones of tile, accented with a soft green, surround this fireplace. The hearth is held steady with Amber on red clay in 4"x4" tiles.
Large Format Savvy Squares - 65W Amber, 65R Amber, 1028 Grey Spice, 123W Patina, 125R Sahara Sands / Hearth | 4"x4"s - 65R Amber
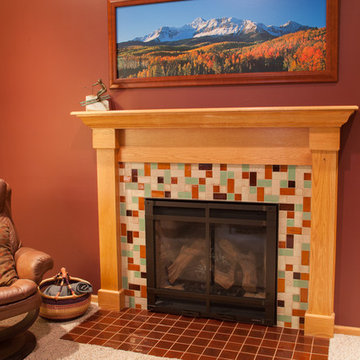
Cozy up to this fireplace under the mountains—at least a beautiful mountain photo! Warm amber tones of tile, accented with a soft green, surround this fireplace. The hearth is held steady with Amber on red clay in 4"x4" tiles.
Large Format Savvy Squares - 65W Amber, 65R Amber, 1028 Grey Spice, 123W Patina, 125R Sahara Sands / Hearth | 4"x4"s - 65R Amber
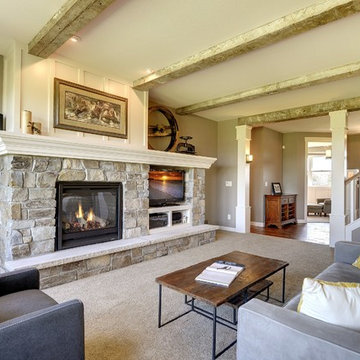
Photos by SpaceCrafting
This is an example of an arts and crafts open concept living room in Minneapolis with brown walls, carpet, a standard fireplace, a stone fireplace surround, a built-in media wall and brown floor.
This is an example of an arts and crafts open concept living room in Minneapolis with brown walls, carpet, a standard fireplace, a stone fireplace surround, a built-in media wall and brown floor.
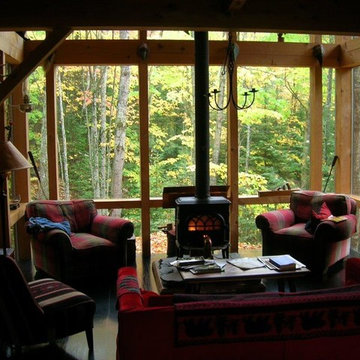
This Northwood’s retreat was designed and built in a sustainable process to minimize site disturbance. The primary structural beams of the main cabin are hemlock that were logged on site and cut in Henry Ford’s original mill. Most of the house is paneled in indigenous northern white cedar with hemlock ceilings and cabinets of red and white pine. The sub-floors are also made of hemlock. The home is timber framed, doweled, and jointed.
There is a high-efficiency propane generator and battery storage system that provides ample electric power. The home has been designed to take advantage of passive solar radiation and can be heated by the radiant bio fuel heating system. Walls and roof are super insulated and well vented to protect against moisture buildup. Natural ventilation is aided by the thermal chimney design that keeps the home cool and fresh throughout the summer.
The property has been recorded a conservation easement written to forever preserve the singular beauty of the steep slopes, ponds, and ridge lines. It provides that the land may not be divided or the timber harvested in a commercial cut.
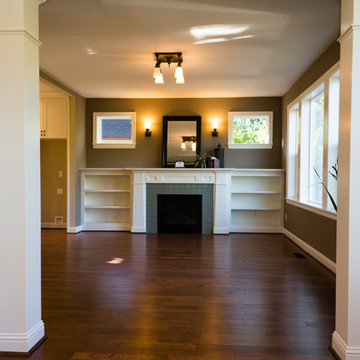
Jason Walchli
Mid-sized arts and crafts living room in Portland with brown walls, medium hardwood floors, a standard fireplace, a tile fireplace surround and a wall-mounted tv.
Mid-sized arts and crafts living room in Portland with brown walls, medium hardwood floors, a standard fireplace, a tile fireplace surround and a wall-mounted tv.
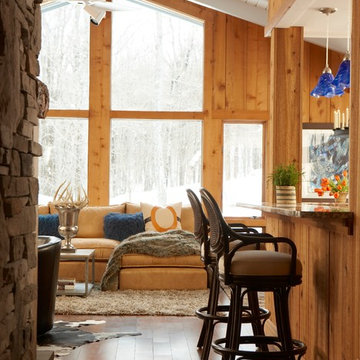
Vandamm Interiors by Victoria Vandamm
Mid-sized arts and crafts formal open concept living room in New York with brown walls, medium hardwood floors, no fireplace and no tv.
Mid-sized arts and crafts formal open concept living room in New York with brown walls, medium hardwood floors, no fireplace and no tv.
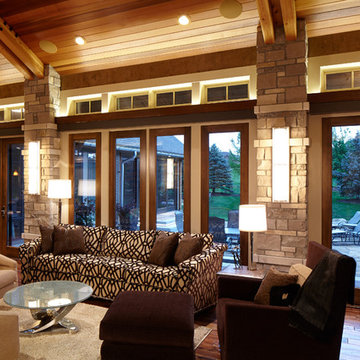
Jeffrey Bebee Photography
This is an example of a large arts and crafts open concept living room in Omaha with brown walls and medium hardwood floors.
This is an example of a large arts and crafts open concept living room in Omaha with brown walls and medium hardwood floors.
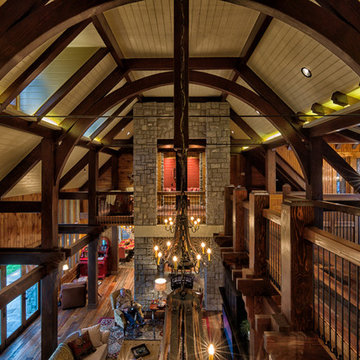
Douglas Fir
© Carolina Timberworks
Design ideas for a large arts and crafts open concept living room in Charlotte with brown walls, medium hardwood floors, a two-sided fireplace, a stone fireplace surround and no tv.
Design ideas for a large arts and crafts open concept living room in Charlotte with brown walls, medium hardwood floors, a two-sided fireplace, a stone fireplace surround and no tv.
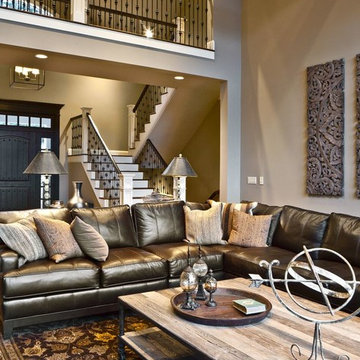
Photo of a mid-sized arts and crafts open concept living room in Seattle with brown walls, dark hardwood floors, a standard fireplace and a stone fireplace surround.
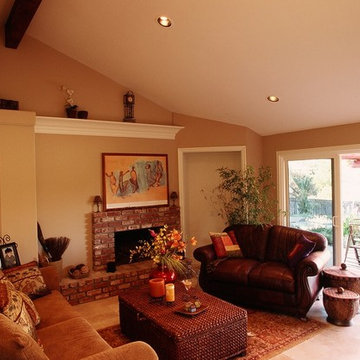
Photo of a large arts and crafts living room in San Diego with limestone floors, a standard fireplace, a brick fireplace surround and brown walls.
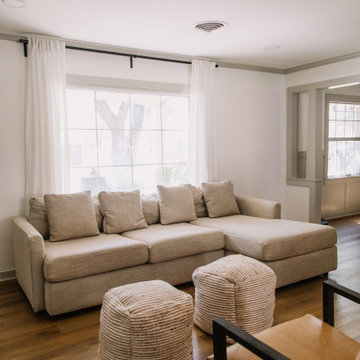
Neutral tones are a classic for a warm and inviting space. Gather friends and family to enjoy the simplicity of this space.
Mid-sized arts and crafts open concept living room in Dallas with brown walls and brown floor.
Mid-sized arts and crafts open concept living room in Dallas with brown walls and brown floor.
Arts and Crafts Living Room Design Photos with Brown Walls
2