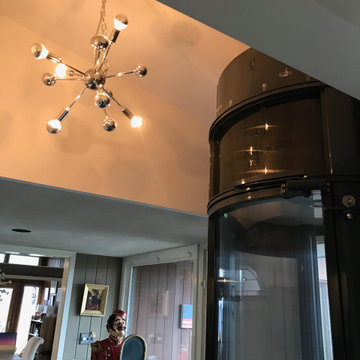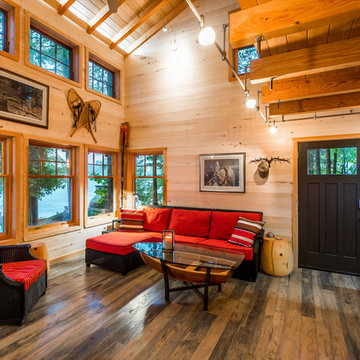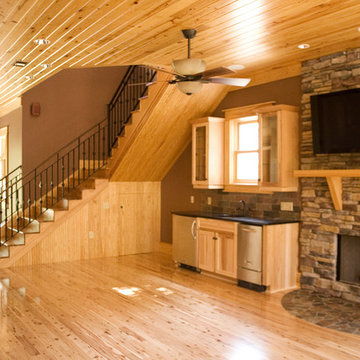Arts and Crafts Orange Living Room Design Photos
Refine by:
Budget
Sort by:Popular Today
81 - 100 of 458 photos
Item 1 of 3
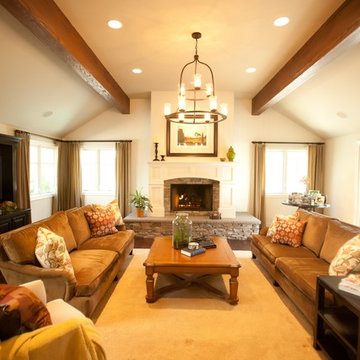
Photograpy by Dane Sanders
Videograpy by Drey Stockert
Design ideas for an arts and crafts living room in Orange County.
Design ideas for an arts and crafts living room in Orange County.
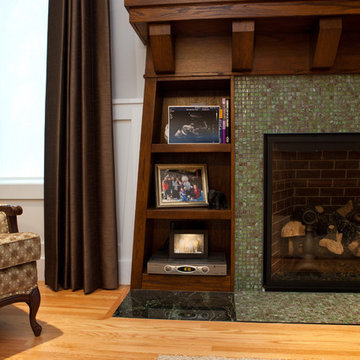
(C)2010 Jens Gerbitz
www.seeing256.com
Photo of an arts and crafts living room in Edmonton.
Photo of an arts and crafts living room in Edmonton.
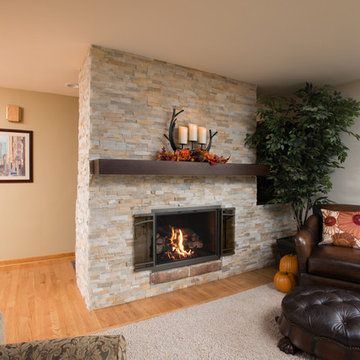
Inspiration for a mid-sized arts and crafts formal open concept living room in Other with beige walls, carpet, a standard fireplace, a stone fireplace surround and beige floor.
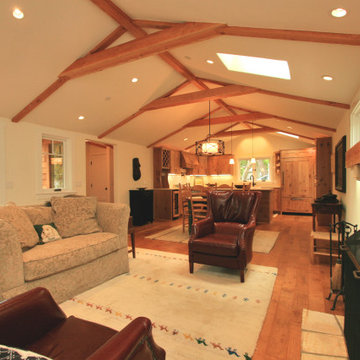
An open floor plan and vaulted ceiling with hand-hewn beams bring in the living, dining & kitchen areas together.
Mid-sized arts and crafts open concept living room in Other with white walls, medium hardwood floors, a standard fireplace, a stone fireplace surround, a wall-mounted tv and brown floor.
Mid-sized arts and crafts open concept living room in Other with white walls, medium hardwood floors, a standard fireplace, a stone fireplace surround, a wall-mounted tv and brown floor.
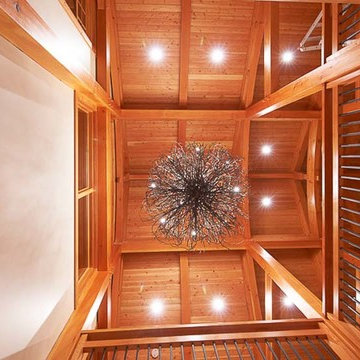
Structural timber roofs create a comfortable yet open space through the main living area of the house. All other areas use conventional building methods with cosmetic timber detailing to maintain the timber frame theme while keeping the overall cost of the house within a reasonable budget.
The wood featured in this project is a pristine quality West Coast Douglas Fir. Each piece is cut free of heart centre, which means the timbers are cut around the core of the wood to avoid checking and twisting to ensure a clean finish and tight joinery. For added visual effect, the owners decided to use flared cedar logs for post locations at the entry of the house and in the main living area.
A classic design that works perfectly in its country setting, this home features clean lines and modern elements that will make it as relevant in 50 years as it is now.
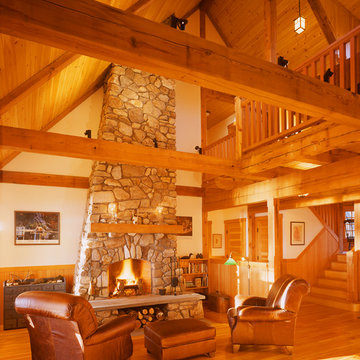
Downeast Magazine
Photo of a mid-sized arts and crafts formal open concept living room in Portland Maine with beige walls, medium hardwood floors, a standard fireplace, a stone fireplace surround and no tv.
Photo of a mid-sized arts and crafts formal open concept living room in Portland Maine with beige walls, medium hardwood floors, a standard fireplace, a stone fireplace surround and no tv.
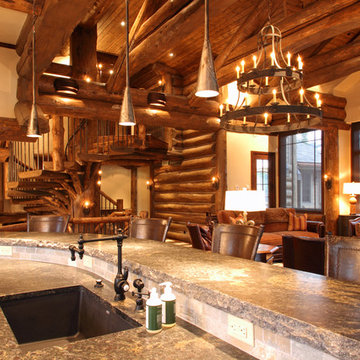
Mid-sized arts and crafts formal open concept living room in Denver with beige walls, no fireplace and no tv.
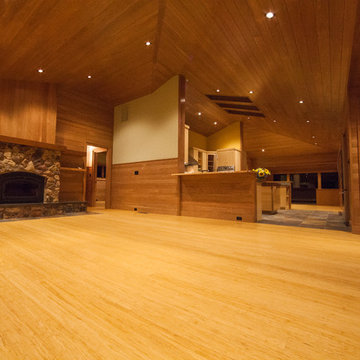
KRC 2013
Design ideas for an arts and crafts living room in Other.
Design ideas for an arts and crafts living room in Other.
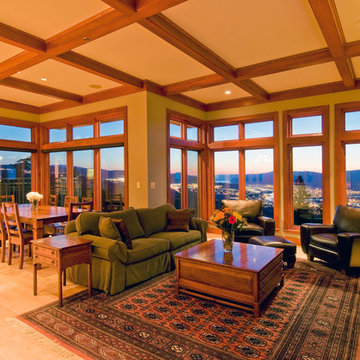
Living Room - Perched high on a ridge with spectacular views, this Prairie-style Douglas Fir timberframe home is a family's dream! With Xeriscape landscaping, there is minimal upkeep with maximum lifestyle. Cedar Ridge features stone fireplaces, lovely wood built-ins and coloured, etched concrete exterior decking. With a Home Theatre and Games Niche, this is a home to stay in and play in!
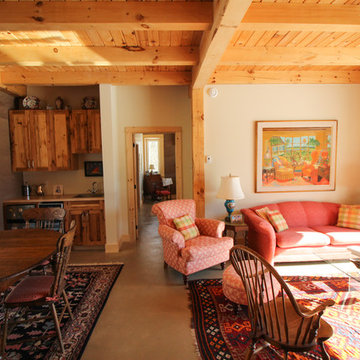
Photo of a large arts and crafts open concept living room in Ottawa with brown walls and concrete floors.
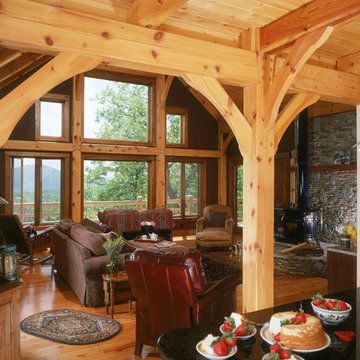
Inspiration for a large arts and crafts loft-style living room in Charlotte with brown walls, medium hardwood floors, a wood stove and a stone fireplace surround.
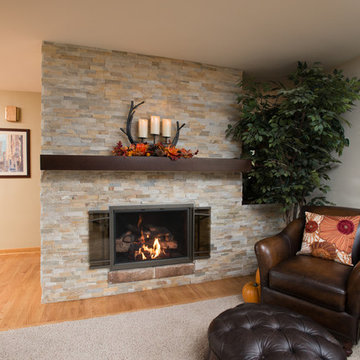
Photo of a mid-sized arts and crafts formal open concept living room in Other with beige walls, carpet, a standard fireplace, a stone fireplace surround and beige floor.
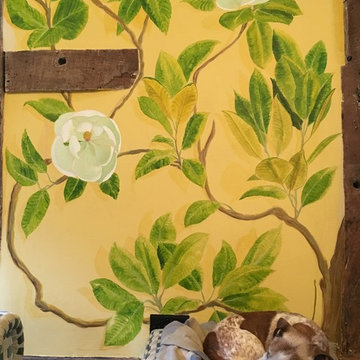
A hand painted mural wall art of a Magnolia Grandiflora tree painted in the family room of a Hampshire country house.
We were lucky with the beautiful 200 yr old beams, which the client and I incorporated into the mural in the design. I also considered the family dogs when sketching out the tree and gave them a shady bower to frame their bed.
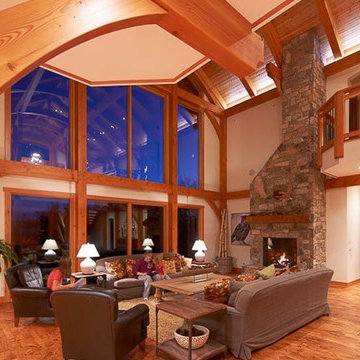
Structural timber roofs create a comfortable yet open space through the main living area of the house. All other areas use conventional building methods with cosmetic timber detailing to maintain the timber frame theme while keeping the overall cost of the house within a reasonable budget.
The wood featured in this project is a pristine quality West Coast Douglas Fir. Each piece is cut free of heart centre, which means the timbers are cut around the core of the wood to avoid checking and twisting to ensure a clean finish and tight joinery. For added visual effect, the owners decided to use flared cedar logs for post locations at the entry of the house and in the main living area.
A classic design that works perfectly in its country setting, this home features clean lines and modern elements that will make it as relevant in 50 years as it is now.
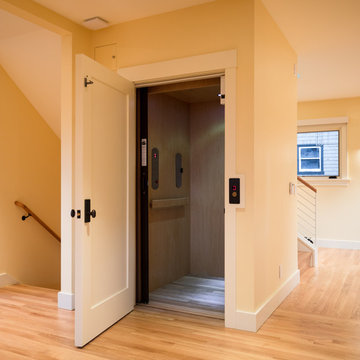
A smart plan for modern living, and careful attention to detail during Capomastro Group's total transformation of this historically-significant, rare single family home in San Francisco's Russian Hill neighborhood produced a showcase-grade property that will be prized for generations to come. A four-car garage, rooftop entertainment deck with views of Alcatraz and Coit Tower, and a home-elevator ensure maximum enjoyment of upscale urban living for extended family and lucky visitors!
Architect: Gregory D. Smith, Architect
Photographic Credit: Tyler W. Chartier
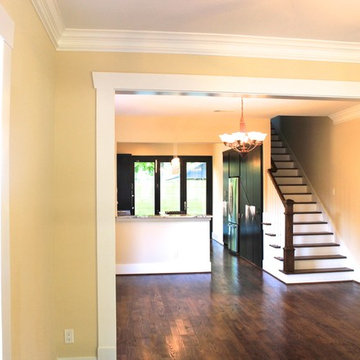
Steven Allen Designs, LLC
Inspiration for a mid-sized arts and crafts formal open concept living room in Houston with beige walls, medium hardwood floors, no fireplace and no tv.
Inspiration for a mid-sized arts and crafts formal open concept living room in Houston with beige walls, medium hardwood floors, no fireplace and no tv.
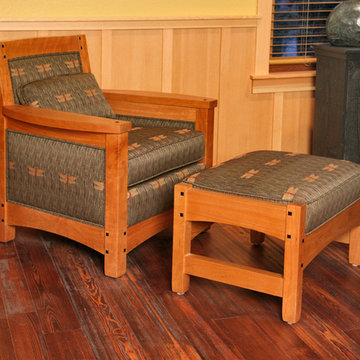
Mutiny Bay Chair and Ottoman by David Gray.
$4,750.00 set.
30 × 32 × 33"H.
Fabric \ Cherry.
David has been building the Mutiny Bay line of hardwood and upholstered seating for over a decade. Mutiny Bay is located on the west coast of Whidbey Island in the Puget Sound. The Mutiny Bay Chair and Ottoman are very comfortable yet modest in size, being perfect for condos or smaller scale living rooms. The furniture is made of solid cherry yet available in other woods by special order. The black details are inlays of solid ebony. Careful attention is paid to each detail, from the wood and upholstery selection to each step in the construction process. Custom-size end, sofa, and even dining and card tables are available to order with matching design elements.
David's choice for fabric has come primarily from Sina Pearson Textiles, a small firm that designs their own fabrics in New York. Of course the furniture can be ordered with fabric of your choosing, including leather. Upholstery is done by Zavin Karaman and his wife Dorothy. Zavin is an old-world trained upholsterer who lives and works in Langley on Whidbey Island. Zavin was trained in Istanbul at an early age and has been doing upholstery all his life. He does each job with special care and attention.
Arts and Crafts Orange Living Room Design Photos
5
