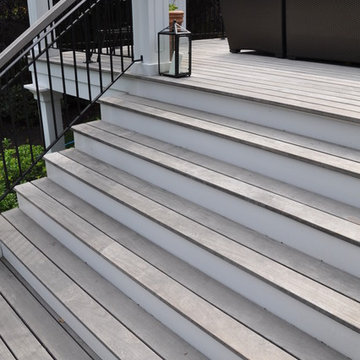Refine by:
Budget
Sort by:Popular Today
21 - 40 of 1,847 photos
Item 1 of 3
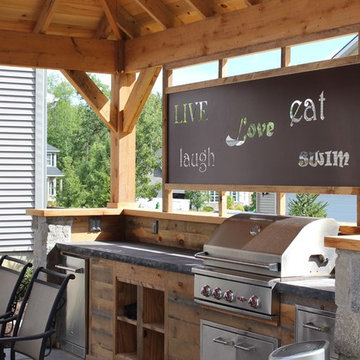
Counter tops poured concrete, hemlock siding , granite stone veneer, custom metal screen
This is an example of a large arts and crafts backyard patio in Boston with an outdoor kitchen, natural stone pavers and a gazebo/cabana.
This is an example of a large arts and crafts backyard patio in Boston with an outdoor kitchen, natural stone pavers and a gazebo/cabana.
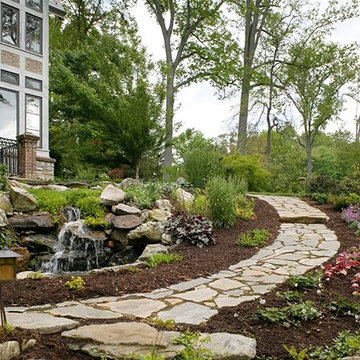
The garden path continues past the Koi pond to the upper terrace. David Dietrich Photographer
Design ideas for a large arts and crafts sloped partial sun garden for spring in Other with a garden path and natural stone pavers.
Design ideas for a large arts and crafts sloped partial sun garden for spring in Other with a garden path and natural stone pavers.
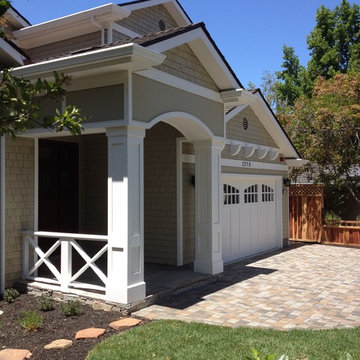
Best of Houzz Design & Service 2014.
--Photo by Arch Studio, Inc.
This is an example of a large arts and crafts front yard verandah in San Francisco with natural stone pavers and a roof extension.
This is an example of a large arts and crafts front yard verandah in San Francisco with natural stone pavers and a roof extension.
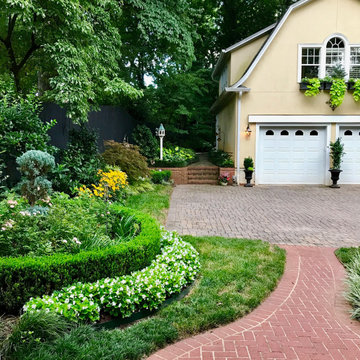
Photo of a mid-sized arts and crafts backyard shaded formal garden for summer in Charlotte with with flowerbed and natural stone pavers.
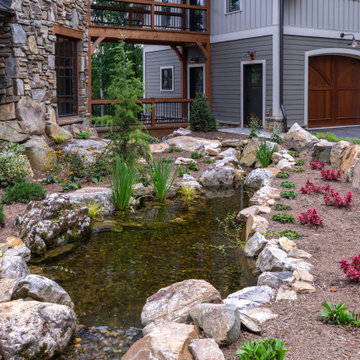
Expansive arts and crafts front yard partial sun formal garden in Other with with pond and river rock.
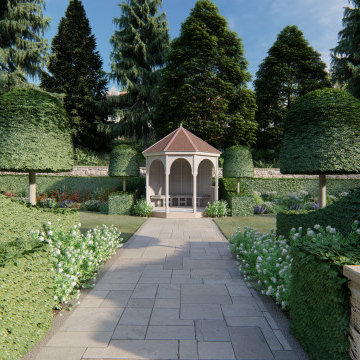
A challenging brief to turn a sloping, wooded garden into a beautiful, formal space for entertaining and summertime enjoyment.
The existing garden benefits from sweeping views over Ilkley, but has been modified over many years, resulting in a series of awkward spaces with no sense of zoning or flow. The space behind the house is dominated by a rockery, a sloping lawn going into woodland. To the front messy woodland planting alongside a driveway gives no sense of occasion as you enter the property, and a front lawn slopes and is accessed by poor steps from the main terrace.
Tasked primarily to deal with the rear garden space, our design is a modern interpretation of an Arts and Crafts garden – the period when this garden was first created. This style is typified by elegant garden ‘rooms’, lawns with planting at the surrounds, bespoke detailing and use of local materials.
The proposed rear garden is reached by a series of double steps and planting areas, planted with yew buttresses, roses and with water flowing into a trough. As you step into the upper lawn, there is a focal point gazebo – perfect for looking out over the countryside beyond. There are two oval lawns. The East Lawn – intended as an area for children, with a planting palette of blue, green, white and yellow. And the West Lawn – intended as an adult space with an oak pergola, seating, copper rear screen and warmer planting of incorporating oranges and rust browns. Copper beech hedging surrounds the space, formed into buttresses. Beech beehive trees add further formality and drama. Both lawns have hidden teak storage boxes, to store cushions, drinks and children’s toys.
To the front of the property, the extended terrace features new broad steps (with buttress yew hedging) down to an amphitheatre lawn. The driveway is bordered by hedges with woodland planting behind.
The scheme with be extensively lit at night, adding drama and impact.
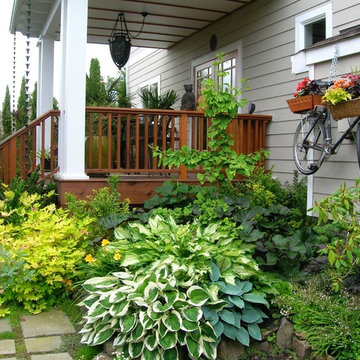
When we think of gardens, often the first thing we think of is beauty. Beautiful flowers, textures and foliage woven together to form a beautiful tapestry. They say beauty is in the eye of beholder, our designs are personalized to include what’s beautiful to each client’s eye.
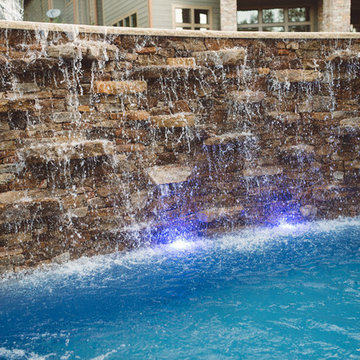
Three levels of water, two large rock waterfalls and two fire features make up the luxury swimming pool and deck for Platte County Paradise. The highest pool level features a hot tub from which water spills into the main pool. From the main pool, an infinity edge that runs 30 feet in length spills water down 8 feet into the plunge pool. A slide wraps around a rock water fall and ends in the plunge pool. A beautiful stone and iron staircase escorts you and your guests to the slide. For this rustic design, all rocks were drilled and pinned into the gunnite shell with apoxy. The grotto was built so that swimmers can enter from either side to find seating. The cave is designed to hold a large group for parties. We installed two fire features; one is intended for a large gathering where outdoor couches offer seating. The other feature is at patio level. This luxury pool contains every amenity imaginable including a swim-up bar, full and cabana dry stacked with stone and featuring timber that was selected from the property.
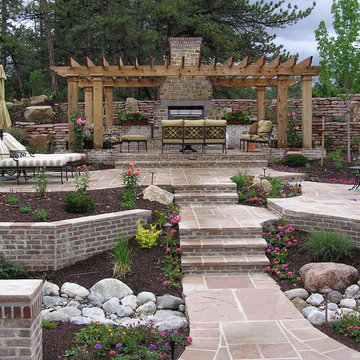
Photo of a large arts and crafts backyard full sun formal garden for spring in Denver with a retaining wall and natural stone pavers.
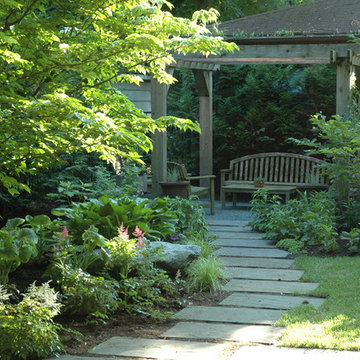
Katy Sheppard
This is an example of a mid-sized arts and crafts backyard patio in Chicago with natural stone pavers and a pergola.
This is an example of a mid-sized arts and crafts backyard patio in Chicago with natural stone pavers and a pergola.
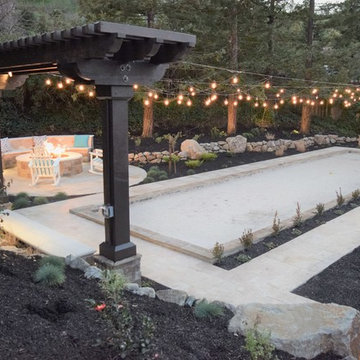
Inspiration for a large arts and crafts backyard full sun xeriscape for fall in San Francisco with a fire feature and natural stone pavers.
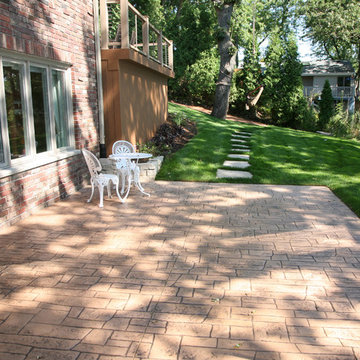
This East Troy home on Booth Lake had a few drainage issues that needed to be resolved, but one thing was clear, the homeowners knew with the proper design features, their property had amazing potential to be a fixture on the lake.
Starting with a redesign of the backyard, including retaining walls and other drainage features, the home was then ready for a radical facelift. We redesigned the entry of the home with a timber frame portico/entryway. The entire portico was built with the old-world artistry of a mortise and tenon framing method. We also designed and installed a new deck and patio facing the lake, installed an integrated driveway and sidewalk system throughout the property and added a splash of evening effects with some beautiful architectural lighting around the house.
A Timber Tech deck with Radiance cable rail system was added off the side of the house to increase lake viewing opportunities and a beautiful stamped concrete patio was installed at the lower level of the house for additional lounging.
Lastly, the original detached garage was razed and rebuilt with a new design that not only suits our client’s needs, but is designed to complement the home’s new look. The garage was built with trusses to create the tongue and groove wood cathedral ceiling and the storage area to the front of the garage. The secondary doors on the lakeside of the garage were installed to allow our client to drive his golf cart along the crushed granite pathways and to provide a stunning view of Booth Lake from the multi-purpose garage.
Photos by Beth Welsh, Interior Changes
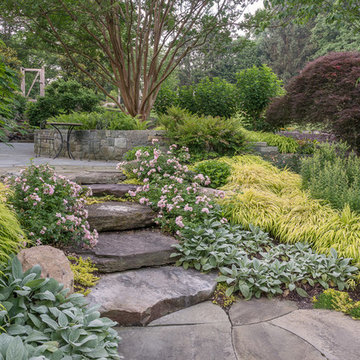
Large boulder steps facilitate circulation in the back yard, with drift roses and hakone grass plalying off each other. The kitchen garden area is to the right.
Designed by H. Paul Davis Landscape Architects.
©Melissa Clark Photography. All rights reserved.
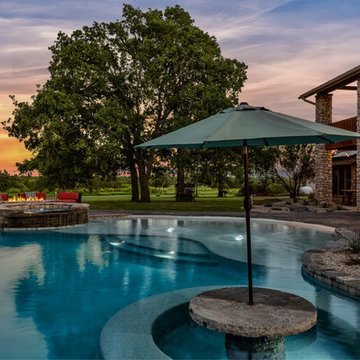
Gray stamped and stained concrete decking with stone coping. Pool has a grand beach entry and margarita table. Stacked stone spa with spillover and diving end. Custom stacked stone fire table to match the spa and coping.
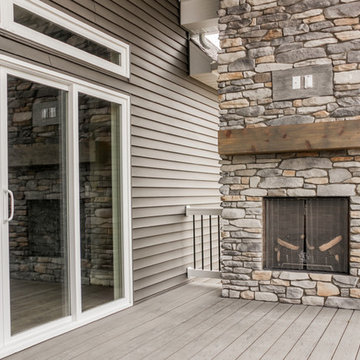
This is an example of an arts and crafts backyard patio in Cleveland with a fire feature, decking and a roof extension.
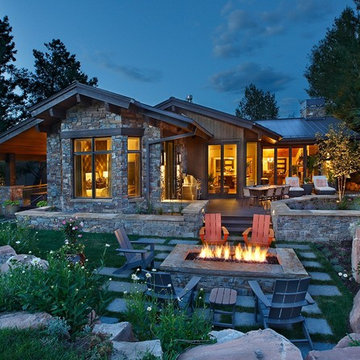
Jim Fairchild
Design ideas for a large arts and crafts backyard patio in Salt Lake City with a fire feature, natural stone pavers and no cover.
Design ideas for a large arts and crafts backyard patio in Salt Lake City with a fire feature, natural stone pavers and no cover.
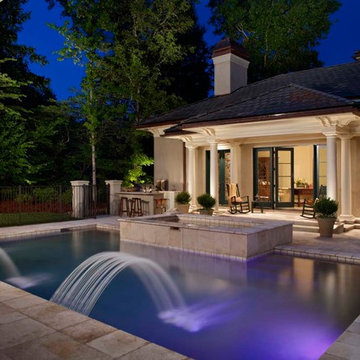
A gorgeous pool in Media PA is enhanced by a sophisticated outdoor lighting plan that includes a beautiful array of lighting choices.
Spectacular column lights, water feature lights, focal feature lights and uplighting in the trees beyond the pool area draw the eye and expand the visual space once the sun sets.
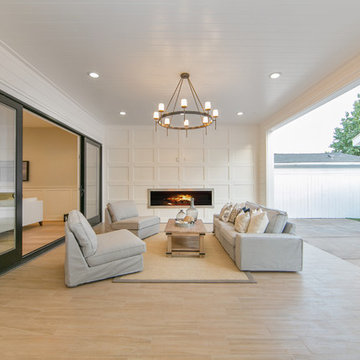
Ryan Galvin at ryangarvinphotography.com
This is a ground up custom home build in eastside Costa Mesa across street from Newport Beach in 2014. It features 10 feet ceiling, Subzero, Wolf appliances, Restoration Hardware lighting fixture, Altman plumbing fixture, Emtek hardware, European hard wood windows, wood windows. The California room is so designed to be part of the great room as well as part of the master suite.
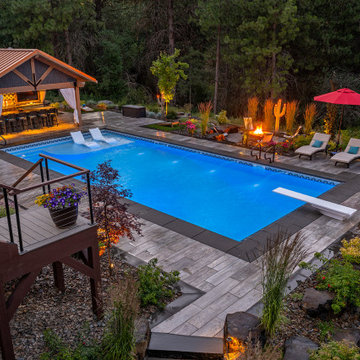
optimal entertaining.
Without a doubt, this is one of those projects that has a bit of everything! In addition to the sun-shelf and lumbar jets in the pool, guests can enjoy a full outdoor shower and locker room connected to the outdoor kitchen. Modeled after the homeowner's favorite vacation spot in Cabo, the cabana-styled covered structure and kitchen with custom tiling offer plenty of bar seating and space for barbecuing year-round. A custom-fabricated water feature offers a soft background noise. The sunken fire pit with a gorgeous view of the valley sits just below the pool. It is surrounded by boulders for plenty of seating options. One dual-purpose retaining wall is a basalt slab staircase leading to our client's garden. Custom-designed for both form and function, this area of raised beds is nestled under glistening lights for a warm welcome.
Each piece of this resort, crafted with precision, comes together to create a stunning outdoor paradise! From the paver patio pool deck to the custom fire pit, this landscape will be a restful retreat for our client for years to come!
Arts and Crafts Outdoor Design Ideas
2






