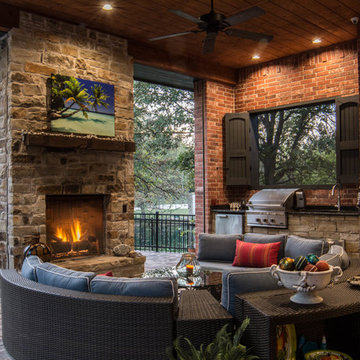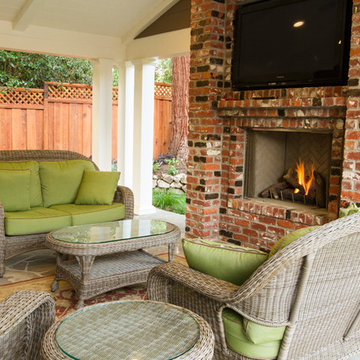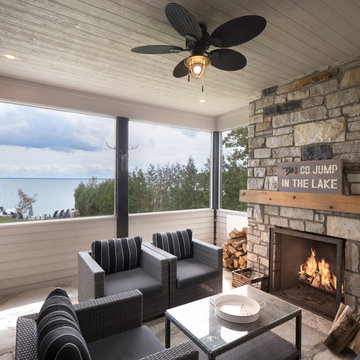Refine by:
Budget
Sort by:Popular Today
121 - 140 of 723 photos
Item 1 of 3
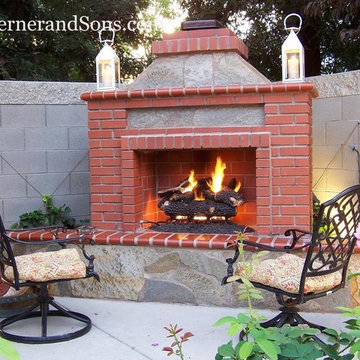
Sunset Construction and Design specializes in creating residential patio retreats, outdoor kitchens with fireplaces and luxurious outdoor living rooms. Our design-build service can turn an ordinary back yard into a natural extension of your home giving you a whole new dimension for entertaining or simply unwinding at the end of the day.
Today, almost any activity you enjoy inside your home you can bring to the outside. Depending on your budget, your outdoor room can be simple, with a stamped concrete patio, a grill and a table for dining, or more elaborate with a fully functional outdoor kitchen complete with concrete countertops for preparing and serving food, a sink and a refrigerator. You can take the concept even further by adding such amenities as a concrete pizza oven, a fireplace or fire-pit, a concrete bar-top for serving cocktails, an architectural concrete fountain, landscape lighting and concrete statuary.
Cooking
Something to cook with, such as a barbecue grill or wood-fired pizza oven, and countertops for food preparation and serving are key elements in a well-designed outdoor kitchen. Concrete countertops offer the advantages of weather resistance and versatility, since they can be formed into any shape you desire to suit the space. A coat of sealer will simplify cleanup by protecting your countertop from stains. Other amenities, such as concrete bar-tops and outdoor sinks with plumbing, can expand your entertainment options.
Hearth
Wood-burning or gas fireplaces, fire pits, chimineas and portable patio heaters extend the enjoyment of outdoor living well into the evening while creating a cozy conversation area for people to gather around.
If you’re interested in converting a boring back yard or starting from scratch in a new home, look us up! A great patio and outdoor living area can easily be yours. Greg, Sunset Construction & Design in Fresno, CA.
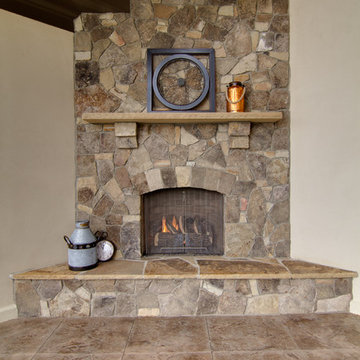
Jimi Nedoff - Nedoff Fotography
Mid-sized arts and crafts backyard verandah in Charlotte with a fire feature, natural stone pavers and a roof extension.
Mid-sized arts and crafts backyard verandah in Charlotte with a fire feature, natural stone pavers and a roof extension.
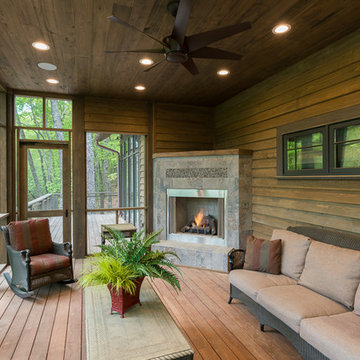
Kevin Meechan
This is an example of a large arts and crafts backyard screened-in verandah in Raleigh with decking and a roof extension.
This is an example of a large arts and crafts backyard screened-in verandah in Raleigh with decking and a roof extension.
Find the right local pro for your project
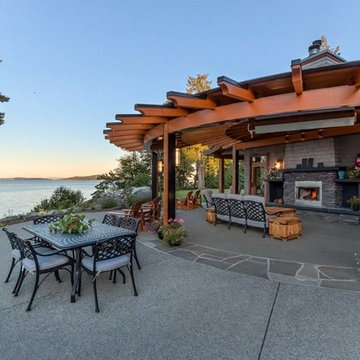
www.jeffreyj.com
Mid-sized arts and crafts courtyard patio in Vancouver with natural stone pavers and a pergola.
Mid-sized arts and crafts courtyard patio in Vancouver with natural stone pavers and a pergola.
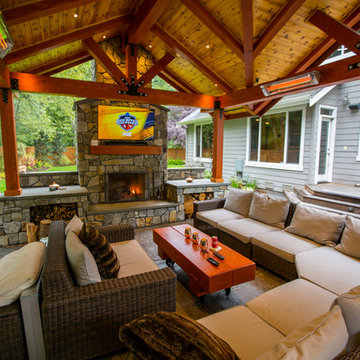
Mid-sized arts and crafts courtyard patio in Seattle with with fireplace, stamped concrete and a gazebo/cabana.
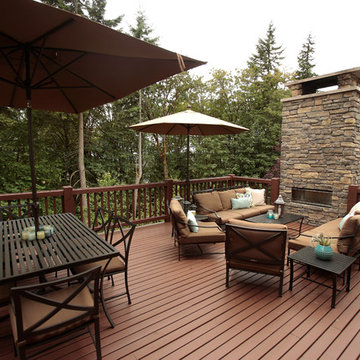
Cedar Decks add interest and define different areas of your outdoor living space. Cedar Decks are perfect for any type of property. Instead of having one large staircase leading from the deck to the yard below, breaking it up with another deck keep the yard and outdoor living areas connected.
Whether your backyard needs a simple or complex deck, MasterDeck contractors will find the best solution possible.
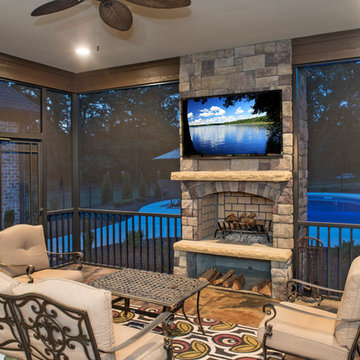
A hip roof mixed with gables, an exterior of stone, stucco and siding, and a front porch covered by a metal roof and accented by arches adorn this gracious, craftsman style home plan. Tray ceilings enrich the foyer, dining room, and master bedroom, while the great room stands thirteen feet tall and the kitchen and breakfast room are eleven. Built-in shelving borders the fireplace in the great room, and a built-in wet bar makes entertaining easy on the back porch. The island kitchen with pass-thru to the great room features a pantry in the kitchen itself and a larger, walk-in pantry nearby. Three bedrooms share two baths on one side of the home plan, while the master suite is secluded on the other. Ample closet space and a truly magnificent bath are its highlights.
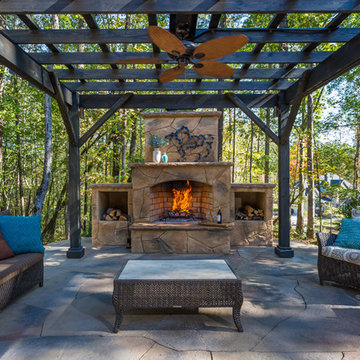
Inspiration for an expansive arts and crafts backyard patio in Raleigh with a fire feature, stamped concrete and a pergola.
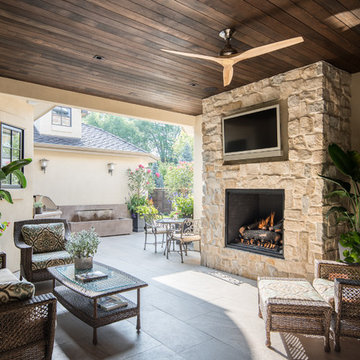
Interior Design and Hard Finishes Provided by Angela Coleman with Spec Design
Kitchen Designed by Luxe Kitchen and Interiors
David Lauer Photography
http://www.davidlauerphotography.com/
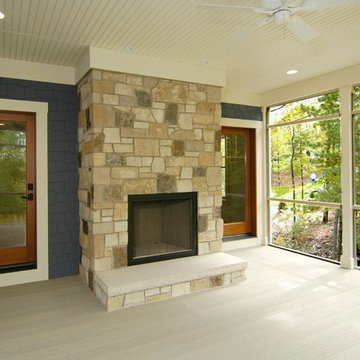
The Parkgate was designed from the inside out to give homage to the past. It has a welcoming wraparound front porch and, much like its ancestors, a surprising grandeur from floor to floor. The stair opens to a spectacular window with flanking bookcases, making the family space as special as the public areas of the home. The formal living room is separated from the family space, yet reconnected with a unique screened porch ideal for entertaining. The large kitchen, with its built-in curved booth and large dining area to the front of the home, is also ideal for entertaining. The back hall entry is perfect for a large family, with big closets, locker areas, laundry home management room, bath and back stair. The home has a large master suite and two children's rooms on the second floor, with an uncommon third floor boasting two more wonderful bedrooms. The lower level is every family’s dream, boasting a large game room, guest suite, family room and gymnasium with 14-foot ceiling. The main stair is split to give further separation between formal and informal living. The kitchen dining area flanks the foyer, giving it a more traditional feel. Upon entering the home, visitors can see the welcoming kitchen beyond.
Photographer: David Bixel
Builder: DeHann Homes
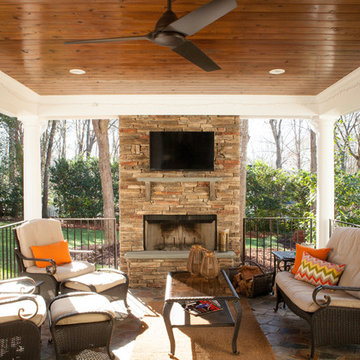
Design ideas for an arts and crafts backyard patio in Charlotte with a fire feature, natural stone pavers and a roof extension.
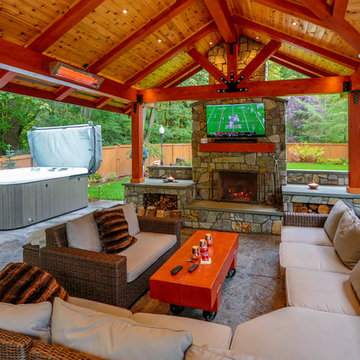
Gable style patio cover that is free standing with a full outdoor kitchen, wood burning fireplace, and hot tub. We added in some outdoor heaters from Infratech and a TV to tie it all together. This patio cover has larger than average beams and rafters and it really gives it a beefy look. It's on a stamped concrete patio and the whole project turned out beautifully!
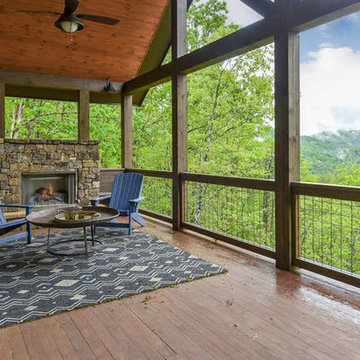
Mid-sized arts and crafts backyard deck in Other with a fire feature and a roof extension.
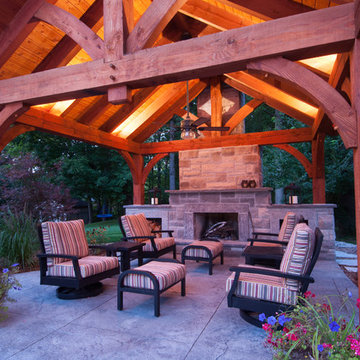
The Heffern’s backyard truly has it all. From the expansive, Lagoon Inground to the craftsman-style covered patio, this backyard is nothing short of perfection.
The Heffern family chose our Caribbean Blue Vinyl Liner so their inground will shine a bright, true-blue shade both during the day and night. We love how the lush landscape outlining the Heffern property provides a secluded, private paradise that is all their own. However, the awe-inspiring features don’t stop here, the Heffern’s backyard is complete with a Spill Over Spa for added ambience and relaxation.
The Hefferns and their guests will never be bored in this wonderful escape. From evenings spent lounging by the Outdoor Fireplace, to splashing around in their large ground, or sharing a relaxing evening by candlelight in the Spa, this backyard was a dream that became reality.
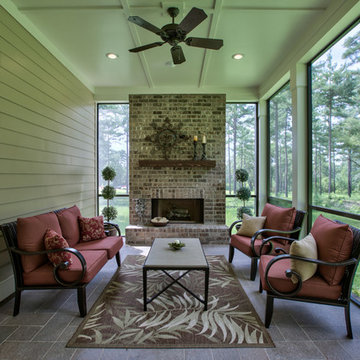
Cozy outdoor living area. Covered and screened back porch with wood burning brick fireplace in Tallahassee's 2015 Unincorporated Neighborhood of the Year, Centerville Conservation Community.
Sunlight Photos, Acme Brick, Lowe's
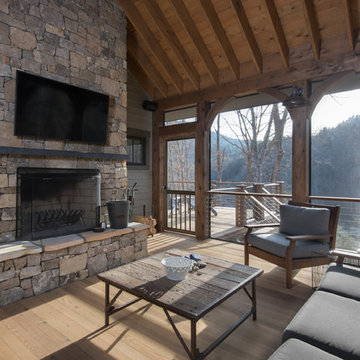
Design ideas for a mid-sized arts and crafts side yard screened-in verandah in Other with decking and a roof extension.
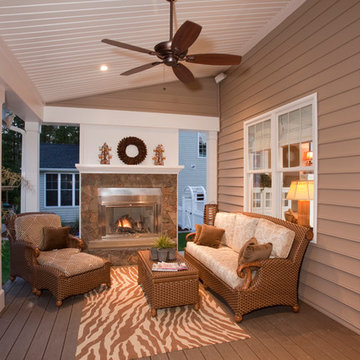
Loggia, built in gas fireplace, Trex decking, space is 12' x 20'
Design ideas for a mid-sized arts and crafts backyard verandah in Richmond with a fire feature, decking and a roof extension.
Design ideas for a mid-sized arts and crafts backyard verandah in Richmond with a fire feature, decking and a roof extension.
Arts and Crafts Outdoor Design Ideas
7






