Arts and Crafts Powder Room Design Ideas with Black Floor
Refine by:
Budget
Sort by:Popular Today
1 - 20 of 20 photos
Item 1 of 3

Design ideas for a mid-sized arts and crafts powder room in Oklahoma City with green cabinets, slate floors, an undermount sink, engineered quartz benchtops, black floor, white benchtops, a built-in vanity and wallpaper.
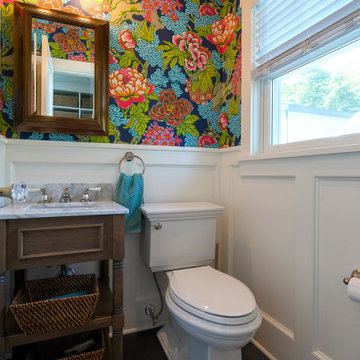
The vibrant powder room has floral wallpaper highlighted by crisp white wainscoting. The vanity is a custom-made, furniture grade piece topped with white Carrara marble. Black slate floors complete the room.
What started as an addition project turned into a full house remodel in this Modern Craftsman home in Narberth, PA. The addition included the creation of a sitting room, family room, mudroom and third floor. As we moved to the rest of the home, we designed and built a custom staircase to connect the family room to the existing kitchen. We laid red oak flooring with a mahogany inlay throughout house. Another central feature of this is home is all the built-in storage. We used or created every nook for seating and storage throughout the house, as you can see in the family room, dining area, staircase landing, bedroom and bathrooms. Custom wainscoting and trim are everywhere you look, and gives a clean, polished look to this warm house.
Rudloff Custom Builders has won Best of Houzz for Customer Service in 2014, 2015 2016, 2017 and 2019. We also were voted Best of Design in 2016, 2017, 2018, 2019 which only 2% of professionals receive. Rudloff Custom Builders has been featured on Houzz in their Kitchen of the Week, What to Know About Using Reclaimed Wood in the Kitchen as well as included in their Bathroom WorkBook article. We are a full service, certified remodeling company that covers all of the Philadelphia suburban area. This business, like most others, developed from a friendship of young entrepreneurs who wanted to make a difference in their clients’ lives, one household at a time. This relationship between partners is much more than a friendship. Edward and Stephen Rudloff are brothers who have renovated and built custom homes together paying close attention to detail. They are carpenters by trade and understand concept and execution. Rudloff Custom Builders will provide services for you with the highest level of professionalism, quality, detail, punctuality and craftsmanship, every step of the way along our journey together.
Specializing in residential construction allows us to connect with our clients early in the design phase to ensure that every detail is captured as you imagined. One stop shopping is essentially what you will receive with Rudloff Custom Builders from design of your project to the construction of your dreams, executed by on-site project managers and skilled craftsmen. Our concept: envision our client’s ideas and make them a reality. Our mission: CREATING LIFETIME RELATIONSHIPS BUILT ON TRUST AND INTEGRITY.
Photo Credit: Linda McManus Images

Deep, rich green adds drama as well as the black honed granite surface. Arch mirror repeats design element throughout the home. Savoy House black sconces and matte black hardware.

A corroded pipe in the 2nd floor bathroom was the original prompt to begin extensive updates on this 109 year old heritage home in Elbow Park. This craftsman home was build in 1912 and consisted of scattered design ideas that lacked continuity. In order to steward the original character and design of this home while creating effective new layouts, we found ourselves faced with extensive challenges including electrical upgrades, flooring height differences, and wall changes. This home now features a timeless kitchen, site finished oak hardwood through out, 2 updated bathrooms, and a staircase relocation to improve traffic flow. The opportunity to repurpose exterior brick that was salvaged during a 1960 addition to the home provided charming new backsplash in the kitchen and walk in pantry.

Arts and crafts powder room in DC Metro with shaker cabinets, white cabinets, brown tile, ceramic tile, beige walls, ceramic floors, engineered quartz benchtops, black floor, white benchtops and a built-in vanity.
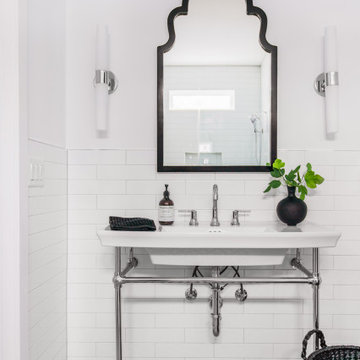
Design ideas for a mid-sized arts and crafts powder room in Tampa with porcelain floors, black floor and a freestanding vanity.
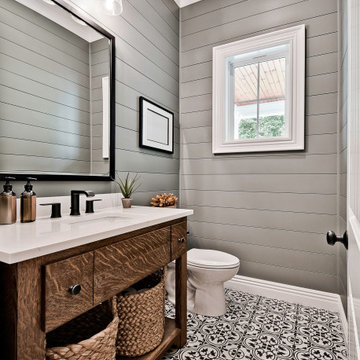
Design ideas for a small arts and crafts powder room in Other with green walls, porcelain floors, quartzite benchtops, black floor, white benchtops, a freestanding vanity and planked wall panelling.
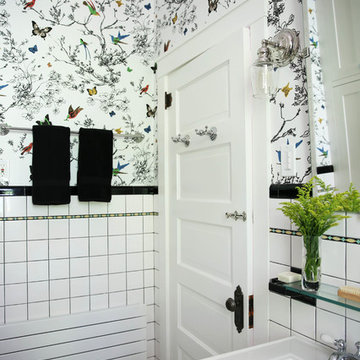
Schumacher Wallpaper
This is an example of an arts and crafts powder room in Albuquerque with multi-coloured walls, ceramic floors, a pedestal sink and black floor.
This is an example of an arts and crafts powder room in Albuquerque with multi-coloured walls, ceramic floors, a pedestal sink and black floor.
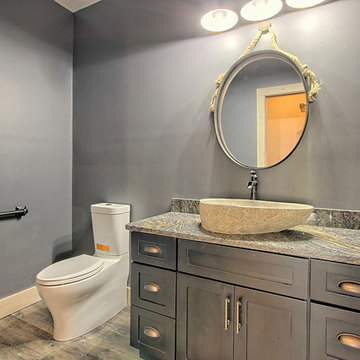
Kurtis Miller Photography
Design ideas for a mid-sized arts and crafts powder room in Atlanta with recessed-panel cabinets, black cabinets, a one-piece toilet, black walls, vinyl floors, a vessel sink, granite benchtops, black floor and multi-coloured benchtops.
Design ideas for a mid-sized arts and crafts powder room in Atlanta with recessed-panel cabinets, black cabinets, a one-piece toilet, black walls, vinyl floors, a vessel sink, granite benchtops, black floor and multi-coloured benchtops.
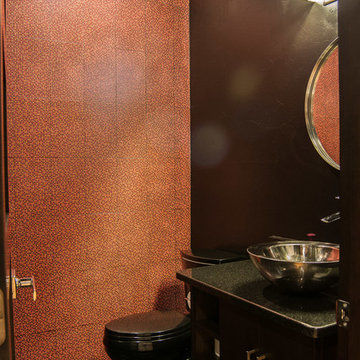
This is an example of a mid-sized arts and crafts powder room in Oklahoma City with shaker cabinets, black cabinets, a one-piece toilet, orange walls, porcelain floors, a vessel sink, engineered quartz benchtops, black floor and black benchtops.
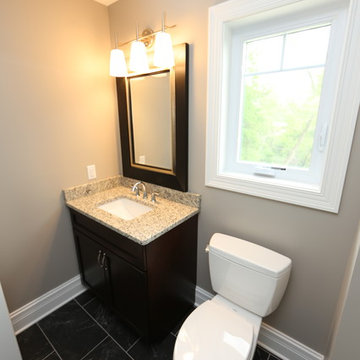
An incredible custom 3,300 square foot custom Craftsman styled 2-story home with detailed amenities throughout.
Inspiration for a small arts and crafts powder room in Chicago with flat-panel cabinets, dark wood cabinets, a two-piece toilet, gray tile, porcelain tile, grey walls, porcelain floors, an undermount sink, quartzite benchtops and black floor.
Inspiration for a small arts and crafts powder room in Chicago with flat-panel cabinets, dark wood cabinets, a two-piece toilet, gray tile, porcelain tile, grey walls, porcelain floors, an undermount sink, quartzite benchtops and black floor.
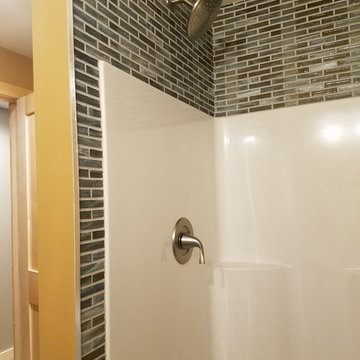
This is an example of a mid-sized arts and crafts powder room in Other with louvered cabinets, green cabinets, a two-piece toilet, beige walls, porcelain floors, an undermount sink, solid surface benchtops, black floor and white benchtops.
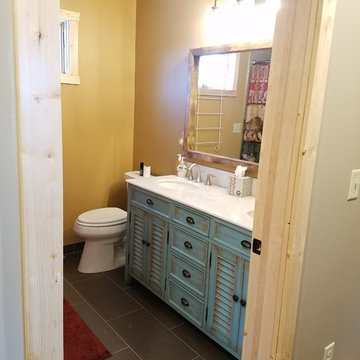
This is an example of a mid-sized arts and crafts powder room in Other with louvered cabinets, green cabinets, a two-piece toilet, beige walls, porcelain floors, an undermount sink, solid surface benchtops, black floor and white benchtops.
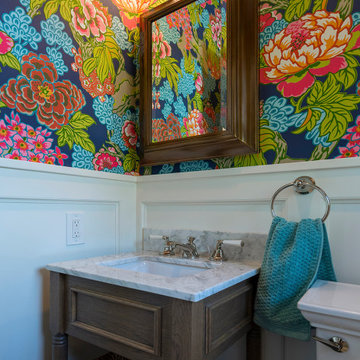
The vibrant powder room has floral wallpaper highlighted by crisp white wainscoting. The vanity is a custom-made, furniture grade piece topped with white Carrara marble. Black slate floors complete the room.
What started as an addition project turned into a full house remodel in this Modern Craftsman home in Narberth, PA. The addition included the creation of a sitting room, family room, mudroom and third floor. As we moved to the rest of the home, we designed and built a custom staircase to connect the family room to the existing kitchen. We laid red oak flooring with a mahogany inlay throughout house. Another central feature of this is home is all the built-in storage. We used or created every nook for seating and storage throughout the house, as you can see in the family room, dining area, staircase landing, bedroom and bathrooms. Custom wainscoting and trim are everywhere you look, and gives a clean, polished look to this warm house.
Rudloff Custom Builders has won Best of Houzz for Customer Service in 2014, 2015 2016, 2017 and 2019. We also were voted Best of Design in 2016, 2017, 2018, 2019 which only 2% of professionals receive. Rudloff Custom Builders has been featured on Houzz in their Kitchen of the Week, What to Know About Using Reclaimed Wood in the Kitchen as well as included in their Bathroom WorkBook article. We are a full service, certified remodeling company that covers all of the Philadelphia suburban area. This business, like most others, developed from a friendship of young entrepreneurs who wanted to make a difference in their clients’ lives, one household at a time. This relationship between partners is much more than a friendship. Edward and Stephen Rudloff are brothers who have renovated and built custom homes together paying close attention to detail. They are carpenters by trade and understand concept and execution. Rudloff Custom Builders will provide services for you with the highest level of professionalism, quality, detail, punctuality and craftsmanship, every step of the way along our journey together.
Specializing in residential construction allows us to connect with our clients early in the design phase to ensure that every detail is captured as you imagined. One stop shopping is essentially what you will receive with Rudloff Custom Builders from design of your project to the construction of your dreams, executed by on-site project managers and skilled craftsmen. Our concept: envision our client’s ideas and make them a reality. Our mission: CREATING LIFETIME RELATIONSHIPS BUILT ON TRUST AND INTEGRITY.
Photo Credit: Linda McManus Images
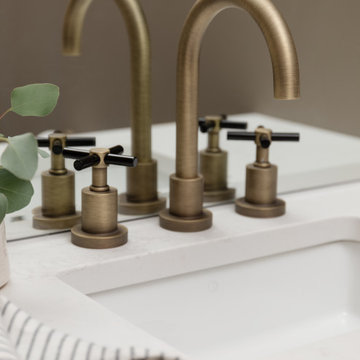
A corroded pipe in the 2nd floor bathroom was the original prompt to begin extensive updates on this 109 year old heritage home in Elbow Park. This craftsman home was build in 1912 and consisted of scattered design ideas that lacked continuity. In order to steward the original character and design of this home while creating effective new layouts, we found ourselves faced with extensive challenges including electrical upgrades, flooring height differences, and wall changes. This home now features a timeless kitchen, site finished oak hardwood through out, 2 updated bathrooms, and a staircase relocation to improve traffic flow. The opportunity to repurpose exterior brick that was salvaged during a 1960 addition to the home provided charming new backsplash in the kitchen and walk in pantry.
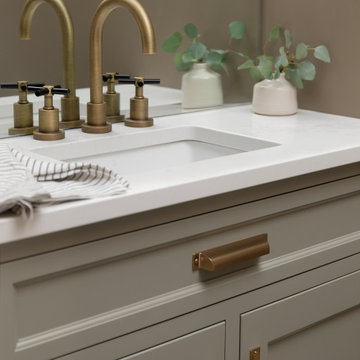
A corroded pipe in the 2nd floor bathroom was the original prompt to begin extensive updates on this 109 year old heritage home in Elbow Park. This craftsman home was build in 1912 and consisted of scattered design ideas that lacked continuity. In order to steward the original character and design of this home while creating effective new layouts, we found ourselves faced with extensive challenges including electrical upgrades, flooring height differences, and wall changes. This home now features a timeless kitchen, site finished oak hardwood through out, 2 updated bathrooms, and a staircase relocation to improve traffic flow. The opportunity to repurpose exterior brick that was salvaged during a 1960 addition to the home provided charming new backsplash in the kitchen and walk in pantry.
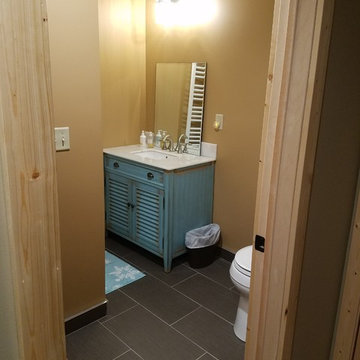
Design ideas for a mid-sized arts and crafts powder room in Other with louvered cabinets, green cabinets, a two-piece toilet, beige walls, porcelain floors, an undermount sink, solid surface benchtops, black floor and white benchtops.
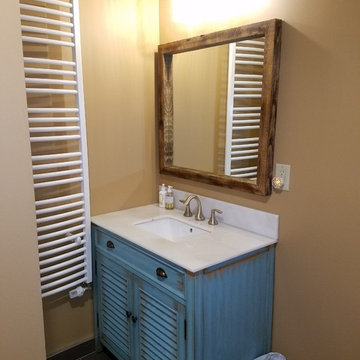
Inspiration for a mid-sized arts and crafts powder room in Other with louvered cabinets, green cabinets, a two-piece toilet, beige walls, porcelain floors, an undermount sink, solid surface benchtops, black floor and white benchtops.
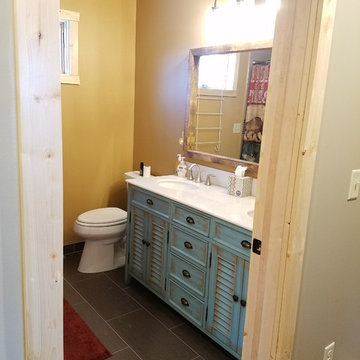
Design ideas for a mid-sized arts and crafts powder room in Other with louvered cabinets, green cabinets, a two-piece toilet, beige walls, porcelain floors, an undermount sink, solid surface benchtops, black floor and white benchtops.
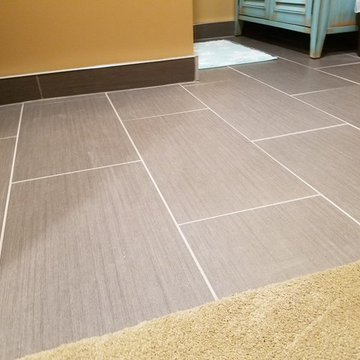
Inspiration for a mid-sized arts and crafts powder room in Other with louvered cabinets, green cabinets, a two-piece toilet, beige walls, porcelain floors, an undermount sink, solid surface benchtops, black floor and white benchtops.
Arts and Crafts Powder Room Design Ideas with Black Floor
1