Country Powder Room Design Ideas with Black Floor
Refine by:
Budget
Sort by:Popular Today
1 - 20 of 81 photos
Item 1 of 3

Inspiration for a mid-sized country powder room in Other with shaker cabinets, green cabinets, a one-piece toilet, green walls, vinyl floors, a vessel sink, engineered quartz benchtops, black floor, black benchtops, a freestanding vanity and wallpaper.
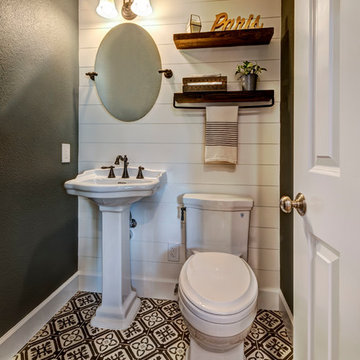
This is an example of a small country powder room in San Francisco with a two-piece toilet, grey walls, porcelain floors, a pedestal sink and black floor.

Inspiration for a small country powder room in San Francisco with shaker cabinets, blue cabinets, a one-piece toilet, white walls, marble floors, an undermount sink, quartzite benchtops, black floor, white benchtops and a floating vanity.
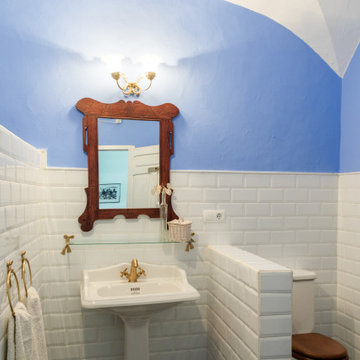
Casa Nevado, en una pequeña localidad de Extremadura:
La restauración del tejado y la incorporación de cocina y baño a las estancias de la casa, fueron aprovechadas para un cambio radical en el uso y los espacios de la vivienda.
El bajo techo se ha restaurado con el fin de activar toda su superficie, que estaba en estado ruinoso, y usado como almacén de material de ganadería, para la introducción de un baño en planta alta, habitaciones, zona de recreo y despacho. Generando un espacio abierto tipo Loft abierto.
La cubierta de estilo de teja árabe se ha restaurado, aprovechando todo el material antiguo, donde en el bajo techo se ha dispuesto de una combinación de materiales, metálicos y madera.
En planta baja, se ha dispuesto una cocina y un baño, sin modificar la estructura de la casa original solo mediante la apertura y cierre de sus accesos. Cocina con ambas entradas a comedor y salón, haciendo de ella un lugar de tránsito y funcionalmente acorde a ambas estancias.
Fachada restaurada donde se ha podido devolver las figuras geométricas que antaño se habían dispuesto en la pared de adobe.
El patio revitalizado, se le han realizado pequeñas intervenciones tácticas para descargarlo, así como remates en pintura para que aparente de mayores dimensiones. También en el se ha restaurado el baño exterior, el cual era el original de la casa.
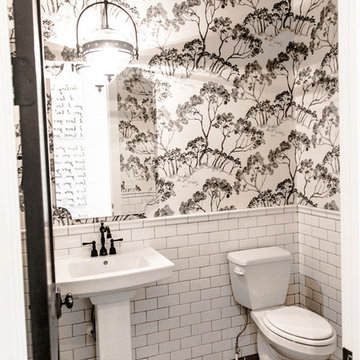
Design ideas for a small country powder room in Salt Lake City with a two-piece toilet, white tile, subway tile, multi-coloured walls, ceramic floors, a pedestal sink and black floor.
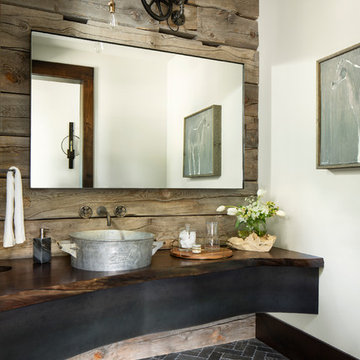
Country powder room in Denver with white walls, a vessel sink, wood benchtops and black floor.

Mid-sized country powder room in Columbus with furniture-like cabinets, medium wood cabinets, a two-piece toilet, white walls, ceramic floors, a drop-in sink, wood benchtops, black floor, brown benchtops, a freestanding vanity and planked wall panelling.

Charming Modern Farmhouse Powder Room
This is an example of a small country powder room in Detroit with beaded inset cabinets, black cabinets, a two-piece toilet, multi-coloured walls, ceramic floors, an undermount sink, marble benchtops, black floor, multi-coloured benchtops, a freestanding vanity and decorative wall panelling.
This is an example of a small country powder room in Detroit with beaded inset cabinets, black cabinets, a two-piece toilet, multi-coloured walls, ceramic floors, an undermount sink, marble benchtops, black floor, multi-coloured benchtops, a freestanding vanity and decorative wall panelling.
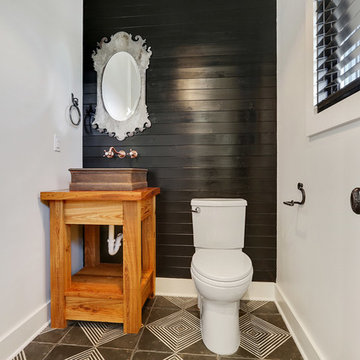
This is an example of a country powder room in New Orleans with furniture-like cabinets, distressed cabinets, a two-piece toilet, black tile, black walls, porcelain floors, a vessel sink, wood benchtops, black floor and brown benchtops.
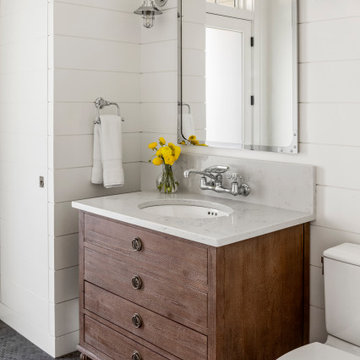
TEAM
Architect: LDa Architecture & Interiors
Interior Designer: LDa Architecture & Interiors
Builder: Kistler & Knapp Builders, Inc.
Landscape Architect: Lorayne Black Landscape Architect
Photographer: Greg Premru Photography
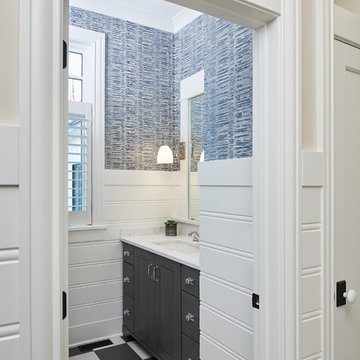
Photographer: Ashley Avila Photography
Builder: Colonial Builders - Tim Schollart
Interior Designer: Laura Davidson
This large estate house was carefully crafted to compliment the rolling hillsides of the Midwest. Horizontal board & batten facades are sheltered by long runs of hipped roofs and are divided down the middle by the homes singular gabled wall. At the foyer, this gable takes the form of a classic three-part archway.
Going through the archway and into the interior, reveals a stunning see-through fireplace surround with raised natural stone hearth and rustic mantel beams. Subtle earth-toned wall colors, white trim, and natural wood floors serve as a perfect canvas to showcase patterned upholstery, black hardware, and colorful paintings. The kitchen and dining room occupies the space to the left of the foyer and living room and is connected to two garages through a more secluded mudroom and half bath. Off to the rear and adjacent to the kitchen is a screened porch that features a stone fireplace and stunning sunset views.
Occupying the space to the right of the living room and foyer is an understated master suite and spacious study featuring custom cabinets with diagonal bracing. The master bedroom’s en suite has a herringbone patterned marble floor, crisp white custom vanities, and access to a his and hers dressing area.
The four upstairs bedrooms are divided into pairs on either side of the living room balcony. Downstairs, the terraced landscaping exposes the family room and refreshment area to stunning views of the rear yard. The two remaining bedrooms in the lower level each have access to an en suite bathroom.
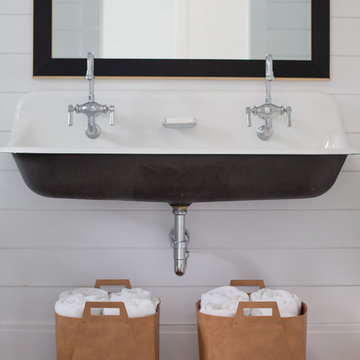
Photo of a small country powder room in New York with white walls, cement tiles, a wall-mount sink and black floor.
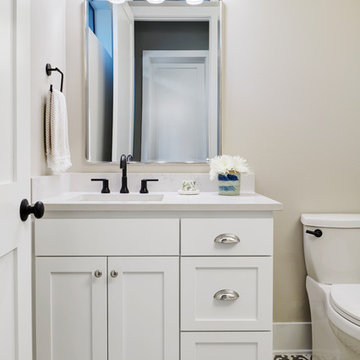
Craig Washburn
Design ideas for a mid-sized country powder room in Austin with shaker cabinets, white cabinets, a one-piece toilet, grey walls, cement tiles, an undermount sink, engineered quartz benchtops, black floor and white benchtops.
Design ideas for a mid-sized country powder room in Austin with shaker cabinets, white cabinets, a one-piece toilet, grey walls, cement tiles, an undermount sink, engineered quartz benchtops, black floor and white benchtops.

Although many design trends come and go, it seems that the farmhouse style remains classic. And that’s a good thing, because this is a 100+ year old farmhouse.
This half bathroom was nothing special. It contained a broken, box-store vanity, low ceilings, and boring finishes. So, I came up with a plan to brighten up and bring in its farmhouse roots!
My number one priority was to the raise the ceiling. The rest of our home boasts 9-9 1/2′ ceilings. So, the fact that this ceiling was so low made the bathroom feel out of place. We tore out the drop ceiling to find the original plaster ceiling. But I had a cathedral ceiling on my heart, so we tore it out too and rebuilt the ceiling to follow the pitch of our home.
New deviations of the farmhouse style continue to surface while keeping the style rooted in the past. I kept many the characteristics of the farmhouse style: white walls, white trim, and shiplap. But I poured a little of my personal style into the mix by using a stain on the cabinet, ceiling trim, and beam and added an earthy green to the door.
Small spaces don’t need to settle for a dull, outdated design. Even if you can’t raise the ceiling, there is always untapped potential! Wallpaper, trim details, or artsy tile are all easy ways to add your special signature to any room.

This bright powder bath is an ode to modern farmhouse with shiplap walls and patterned tile floors. The custom iron and white oak vanity adds a soft modern element.
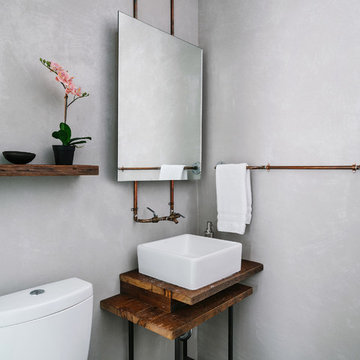
Photo by Chase Daniel
Design ideas for a country powder room in Austin with a two-piece toilet, grey walls, a vessel sink, wood benchtops and black floor.
Design ideas for a country powder room in Austin with a two-piece toilet, grey walls, a vessel sink, wood benchtops and black floor.
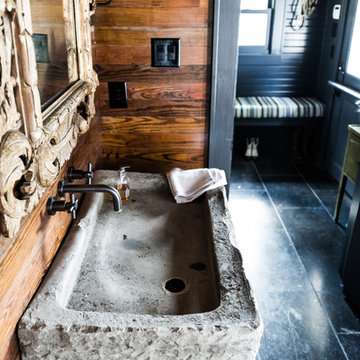
Mid-sized country powder room in Dallas with slate floors, a trough sink, limestone benchtops, black floor, grey benchtops, open cabinets, black cabinets, a two-piece toilet and brown walls.
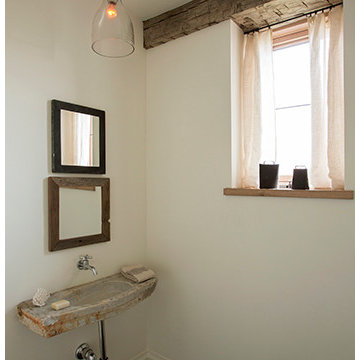
An antique sink mixes with plaster walls and antique beams to create a simple, nuanced space that feels european-inspired.
Photography by Eric Roth
Photo of a mid-sized country powder room in Boston with white walls, slate floors, a wall-mount sink, a wall-mount toilet, marble benchtops and black floor.
Photo of a mid-sized country powder room in Boston with white walls, slate floors, a wall-mount sink, a wall-mount toilet, marble benchtops and black floor.
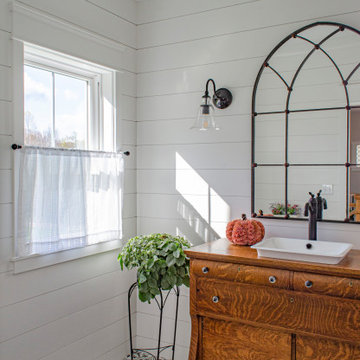
Mid-sized country powder room in Columbus with furniture-like cabinets, medium wood cabinets, a two-piece toilet, white walls, ceramic floors, a drop-in sink, wood benchtops, black floor, brown benchtops, a freestanding vanity and planked wall panelling.
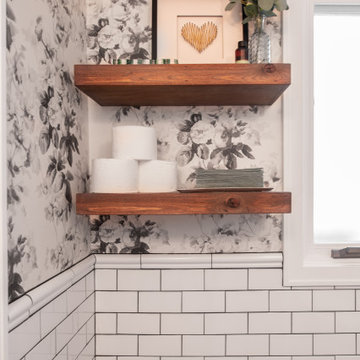
Inspiration for a mid-sized country powder room in Chicago with white cabinets, a one-piece toilet, white tile, ceramic tile, porcelain floors, a pedestal sink, black floor, a freestanding vanity and wallpaper.
Country Powder Room Design Ideas with Black Floor
1