Transitional Powder Room Design Ideas with Black Floor
Refine by:
Budget
Sort by:Popular Today
1 - 20 of 234 photos
Item 1 of 3
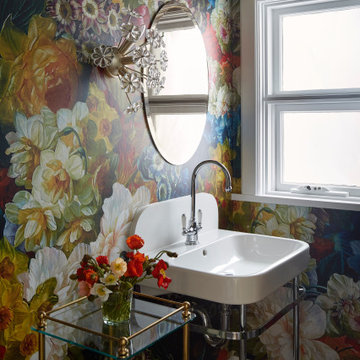
Inspiration for a transitional powder room in Melbourne with multi-coloured walls, a console sink, black floor and wallpaper.

A powder bath full of style! Our client shared their love for peacocks so when we found this stylish and breathtaking wallpaper we knew it was too good to be true! We used this as our inspiration for the overall design of the space.

This is an example of a large transitional powder room in Toronto with white cabinets, an undermount sink, black floor, black benchtops, a floating vanity, wallpaper, shaker cabinets and multi-coloured walls.
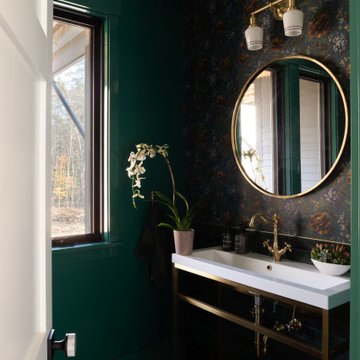
Modern bathroom with dark green walls and floral wallpaper.
Inspiration for a mid-sized transitional powder room in Boston with green walls, ceramic floors, a console sink, engineered quartz benchtops, black floor, white benchtops, a freestanding vanity and wallpaper.
Inspiration for a mid-sized transitional powder room in Boston with green walls, ceramic floors, a console sink, engineered quartz benchtops, black floor, white benchtops, a freestanding vanity and wallpaper.

A complete home remodel, our #AJMBLifeInTheSuburbs project is the perfect Westfield, NJ story of keeping the charm in town. Our homeowners had a vision to blend their updated and current style with the original character that was within their home. Think dark wood millwork, original stained glass windows, and quirky little spaces. The end result is the perfect blend of historical Westfield charm paired with today's modern style.

Transitional powder room in Seattle with open cabinets, grey cabinets, a one-piece toilet, black walls, an integrated sink, black floor, grey benchtops, a built-in vanity and wallpaper.
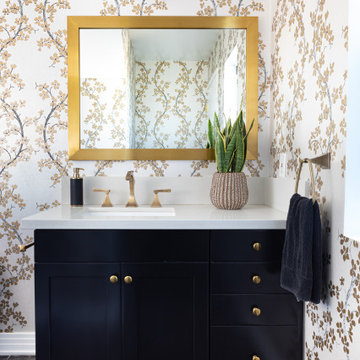
The powder room vanity was replaced with a black shaker style cabinet and quartz countertop. The bold wallpaper has gold flowers on a black and white background. A brass sconce, faucet and mirror compliment the wallpaper.
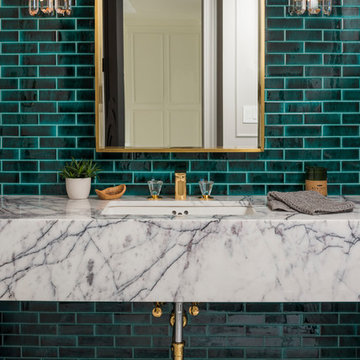
Striking, elegant powder room with Emerald Green tiles, marble counter top, marble flooring and brass plumbing fixtures.
Architect: Hierarchy Architecture + Design, PLLC
Interior Designer: JSE Interior Designs
Builder: True North
Photographer: Adam Kane Macchia
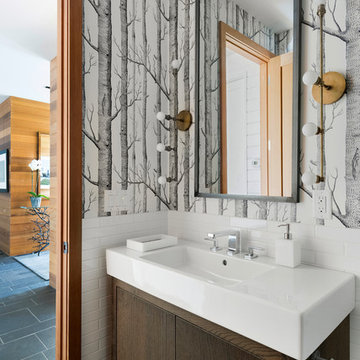
Spacecrafting, Inc.
Transitional powder room in New York with flat-panel cabinets, dark wood cabinets, white tile, subway tile, grey walls, an integrated sink and black floor.
Transitional powder room in New York with flat-panel cabinets, dark wood cabinets, white tile, subway tile, grey walls, an integrated sink and black floor.
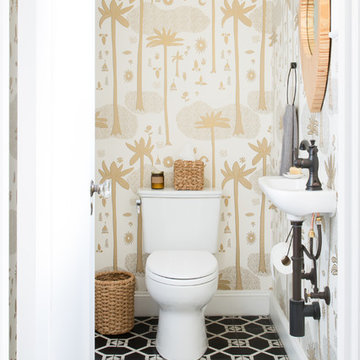
Photography by Suzanna Scott
Transitional powder room in San Francisco with multi-coloured walls, a wall-mount sink and black floor.
Transitional powder room in San Francisco with multi-coloured walls, a wall-mount sink and black floor.
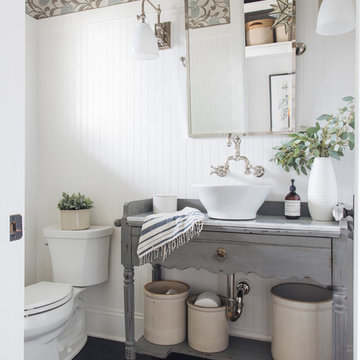
Inspiration for a transitional powder room in Chicago with furniture-like cabinets, grey cabinets, a two-piece toilet, multi-coloured walls, a vessel sink, black floor and white benchtops.
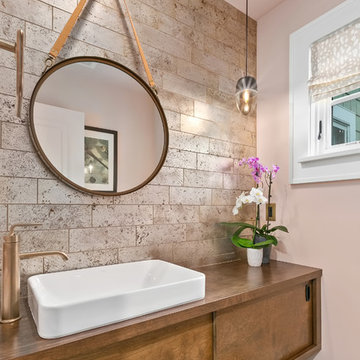
360-Vip Photography - Dean Riedel
Schrader & Co - Remodeler
Inspiration for a small transitional powder room in Minneapolis with flat-panel cabinets, medium wood cabinets, pink walls, slate floors, a vessel sink, wood benchtops, black floor and brown benchtops.
Inspiration for a small transitional powder room in Minneapolis with flat-panel cabinets, medium wood cabinets, pink walls, slate floors, a vessel sink, wood benchtops, black floor and brown benchtops.
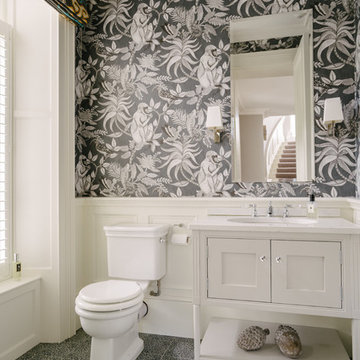
Bradley Quinn
Design ideas for a mid-sized transitional powder room in Belfast with shaker cabinets, white cabinets, a two-piece toilet, white walls, an undermount sink, black floor and white benchtops.
Design ideas for a mid-sized transitional powder room in Belfast with shaker cabinets, white cabinets, a two-piece toilet, white walls, an undermount sink, black floor and white benchtops.
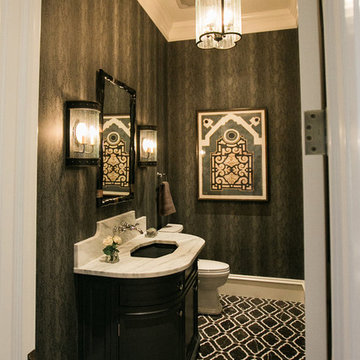
This is an example of a mid-sized transitional powder room in Baltimore with recessed-panel cabinets, black cabinets, a two-piece toilet, black walls, cement tiles, an undermount sink, marble benchtops, black floor and white benchtops.

Photo of a small transitional powder room in Other with black cabinets, black walls, porcelain floors, marble benchtops, black floor, black benchtops, wallpaper, flat-panel cabinets, a two-piece toilet, gray tile, porcelain tile, an undermount sink and a built-in vanity.
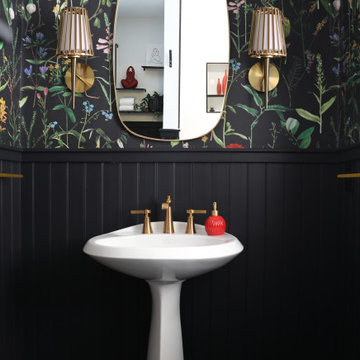
Botanical wallpaper from UK
Inspiration for a transitional powder room in Boston with black walls, ceramic floors, a pedestal sink, black floor, a freestanding vanity and decorative wall panelling.
Inspiration for a transitional powder room in Boston with black walls, ceramic floors, a pedestal sink, black floor, a freestanding vanity and decorative wall panelling.
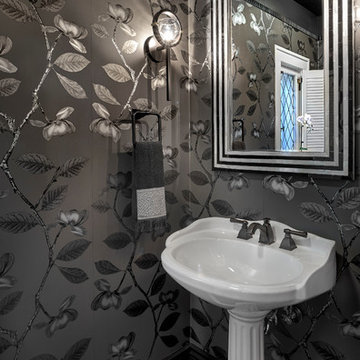
Inspiration for a mid-sized transitional powder room in Chicago with a two-piece toilet, grey walls, marble floors, a pedestal sink and black floor.
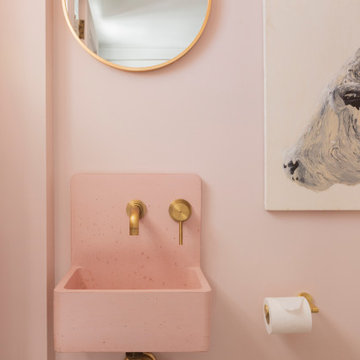
Under the stair powder room with black and white geometric floor tile and an adorable pink wall mounted sink with brushed brass wall mounted faucet
Design ideas for a small transitional powder room in New York with a two-piece toilet, pink walls, cement tiles, a wall-mount sink, black floor and pink benchtops.
Design ideas for a small transitional powder room in New York with a two-piece toilet, pink walls, cement tiles, a wall-mount sink, black floor and pink benchtops.

Photo of a mid-sized transitional powder room in Philadelphia with dark wood cabinets, a two-piece toilet, white tile, ceramic tile, grey walls, a vessel sink, black floor, white benchtops, a built-in vanity and wallpaper.
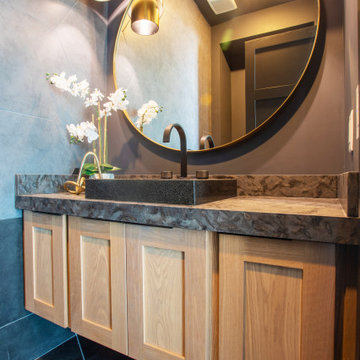
Inspiration for a mid-sized transitional powder room in Austin with shaker cabinets, light wood cabinets, gray tile, ceramic tile, a vessel sink, quartzite benchtops, grey benchtops, a floating vanity, grey walls and black floor.
Transitional Powder Room Design Ideas with Black Floor
1