Arts and Crafts Powder Room Design Ideas with Flat-panel Cabinets
Refine by:
Budget
Sort by:Popular Today
1 - 20 of 78 photos
Item 1 of 3
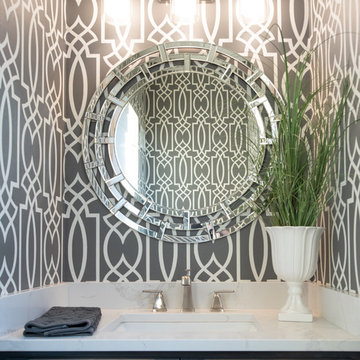
Photo of a small arts and crafts powder room in Kansas City with flat-panel cabinets, white cabinets, grey walls, an undermount sink, granite benchtops and white benchtops.

This is an example of a large arts and crafts powder room in Minneapolis with flat-panel cabinets, brown cabinets, a two-piece toilet, brown tile, stone tile, red walls, medium hardwood floors, an integrated sink, granite benchtops, brown floor, black benchtops, a floating vanity and exposed beam.

Little tune-up for this powder room, with custom wall paneling, new vanity and mirros
This is an example of a small arts and crafts powder room in Philadelphia with flat-panel cabinets, white cabinets, a two-piece toilet, green walls, dark hardwood floors, an integrated sink, engineered quartz benchtops, multi-coloured benchtops, a freestanding vanity and panelled walls.
This is an example of a small arts and crafts powder room in Philadelphia with flat-panel cabinets, white cabinets, a two-piece toilet, green walls, dark hardwood floors, an integrated sink, engineered quartz benchtops, multi-coloured benchtops, a freestanding vanity and panelled walls.
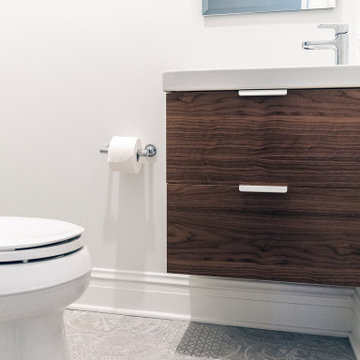
Creative planning allowed us to fit a charming powder room with a harrow wall mount vanity.
This is an example of a small arts and crafts powder room in Chicago with flat-panel cabinets, dark wood cabinets, a one-piece toilet, white walls, porcelain floors, an integrated sink, grey floor, white benchtops and a floating vanity.
This is an example of a small arts and crafts powder room in Chicago with flat-panel cabinets, dark wood cabinets, a one-piece toilet, white walls, porcelain floors, an integrated sink, grey floor, white benchtops and a floating vanity.
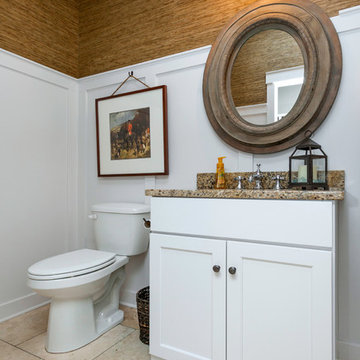
Jake Boyd Photo
Photo of a small arts and crafts powder room in Other with an undermount sink, flat-panel cabinets, white cabinets, granite benchtops, a one-piece toilet, beige tile and travertine floors.
Photo of a small arts and crafts powder room in Other with an undermount sink, flat-panel cabinets, white cabinets, granite benchtops, a one-piece toilet, beige tile and travertine floors.
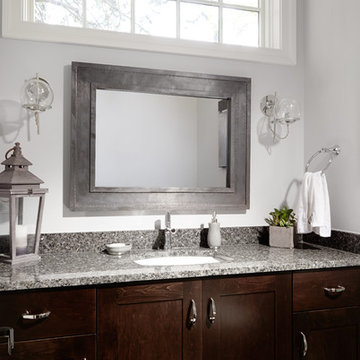
A custom home builder in Chicago's western suburbs, Summit Signature Homes, ushers in a new era of residential construction. With an eye on superb design and value, industry-leading practices and superior customer service, Summit stands alone. Custom-built homes in Clarendon Hills, Hinsdale, Western Springs, and other western suburbs.
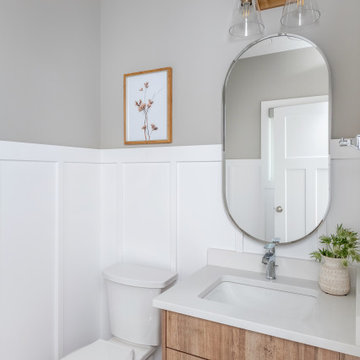
Inspiration for a small arts and crafts powder room in Other with flat-panel cabinets, brown cabinets, a two-piece toilet, grey walls, vinyl floors, an undermount sink, engineered quartz benchtops, grey floor, white benchtops and a built-in vanity.
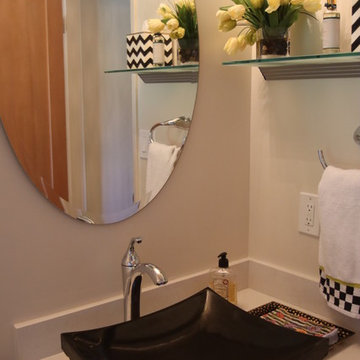
Custom cabinet with vessel sink, new lighting, counter top and backsplash
This is an example of a small arts and crafts powder room in San Francisco with flat-panel cabinets, medium wood cabinets, white walls, ceramic floors, a vessel sink, limestone benchtops, multi-coloured floor and white benchtops.
This is an example of a small arts and crafts powder room in San Francisco with flat-panel cabinets, medium wood cabinets, white walls, ceramic floors, a vessel sink, limestone benchtops, multi-coloured floor and white benchtops.
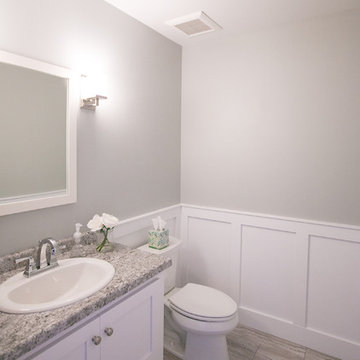
Even guests can have a spa-like experience in this bright calming powder room.
Amenson Studio
Arts and crafts powder room in Other with flat-panel cabinets, white cabinets, laminate benchtops, gray tile, grey walls, porcelain floors, a drop-in sink and beige floor.
Arts and crafts powder room in Other with flat-panel cabinets, white cabinets, laminate benchtops, gray tile, grey walls, porcelain floors, a drop-in sink and beige floor.
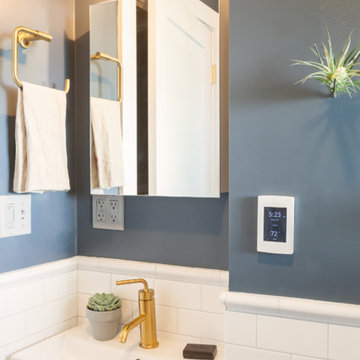
Compact Bathroom in a Berkeley Craftsman
Inspiration for a small arts and crafts powder room in San Francisco with flat-panel cabinets, dark wood cabinets, white tile, subway tile, blue walls and a vessel sink.
Inspiration for a small arts and crafts powder room in San Francisco with flat-panel cabinets, dark wood cabinets, white tile, subway tile, blue walls and a vessel sink.
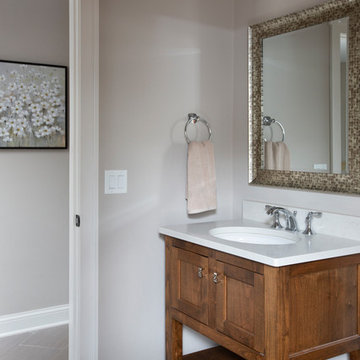
Furniture style stained vanity with undermount sink and Caesarstone London Gray countertop creates a fashionable powder room for guests. The polished chrome fixtures give it a clean shine to please. (Ryan Haniey)
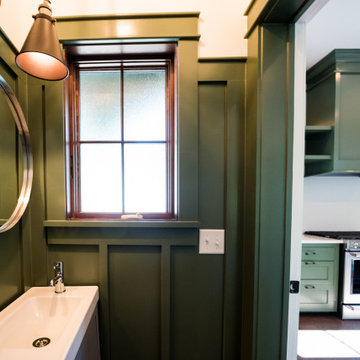
This custom urban infill cedar cottage is thoughtfully designed to allow the owner to take advantage of a prime location, while enjoying beautiful landscaping and minimal maintenance. The home is 1,051 sq ft, with 2 bedrooms and 1.5 bathrooms. This powder room off the kitchen/ great room carries the SW Rosemary color into the wall panels.
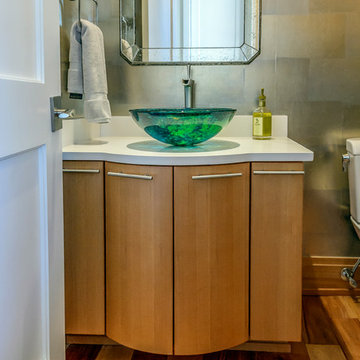
What a lovely powder room, designed to make guests feel special. The glass vessel sink is a show piece and is green or blue, depending on light. The silver & gold leaf wallpaper is a perfect contrast to the sleek materials of this bathroom. The vanity countertop is topped with a Caesarstone pure white man-made quartz countertop.
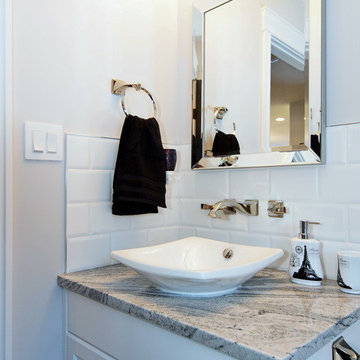
The main floor powder room features a Kohler Escale vessel sink paired with a Virage wall mounted faucet in Polished Nickel. What a beautiful combination!!
Builder: Stonebuilt Homes
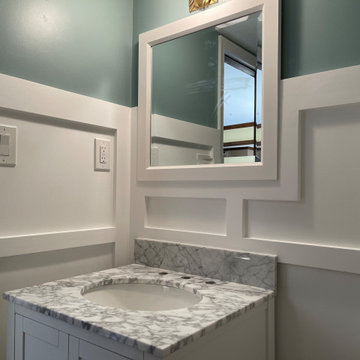
Little tune-up for this powder room, with custom wall paneling, new vanity and mirros
Photo of a small arts and crafts powder room in Philadelphia with flat-panel cabinets, white cabinets, a two-piece toilet, green walls, dark hardwood floors, an integrated sink, engineered quartz benchtops, multi-coloured benchtops, a freestanding vanity and panelled walls.
Photo of a small arts and crafts powder room in Philadelphia with flat-panel cabinets, white cabinets, a two-piece toilet, green walls, dark hardwood floors, an integrated sink, engineered quartz benchtops, multi-coloured benchtops, a freestanding vanity and panelled walls.
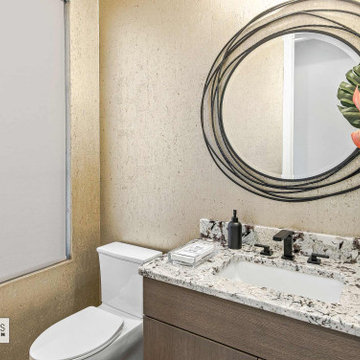
This is an example of a mid-sized arts and crafts powder room in Other with flat-panel cabinets, beige cabinets, a one-piece toilet, beige tile, beige walls, medium hardwood floors, an undermount sink, granite benchtops, brown floor, beige benchtops, a built-in vanity and wallpaper.
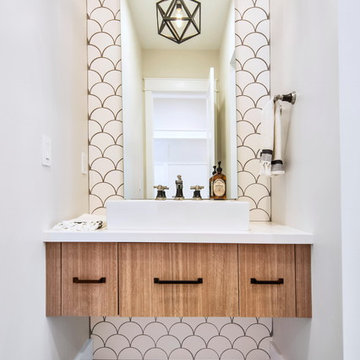
Design ideas for a mid-sized arts and crafts powder room in Phoenix with flat-panel cabinets, brown cabinets, a one-piece toilet, white tile, porcelain tile, marble floors, quartzite benchtops, grey floor and white benchtops.
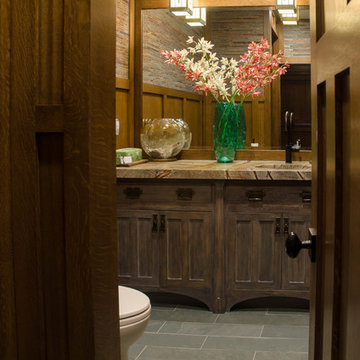
The vanity in this powder room takes advantage of the width of the room, providing ample counter space. A colorful countertop is the focal point of the room. Wood panel wainscoting warms the space. Mosaic stone tiles add texture to the walls.
Photo by: Daniel Contelmo Jr.
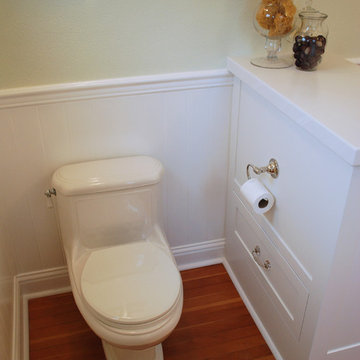
Design ideas for an arts and crafts powder room in Other with an integrated sink, flat-panel cabinets, white cabinets, a one-piece toilet, green walls and medium hardwood floors.
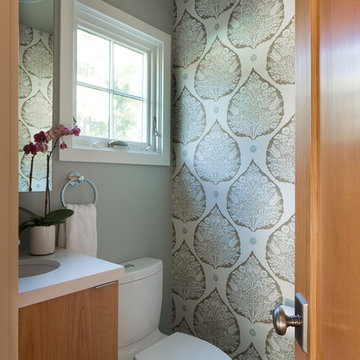
David Duncan Livingston
Inspiration for a small arts and crafts powder room in San Francisco with an undermount sink, flat-panel cabinets, medium wood cabinets, quartzite benchtops, a two-piece toilet, grey walls and slate floors.
Inspiration for a small arts and crafts powder room in San Francisco with an undermount sink, flat-panel cabinets, medium wood cabinets, quartzite benchtops, a two-piece toilet, grey walls and slate floors.
Arts and Crafts Powder Room Design Ideas with Flat-panel Cabinets
1