Scandinavian Powder Room Design Ideas with Flat-panel Cabinets
Refine by:
Budget
Sort by:Popular Today
1 - 20 of 312 photos
Item 1 of 3
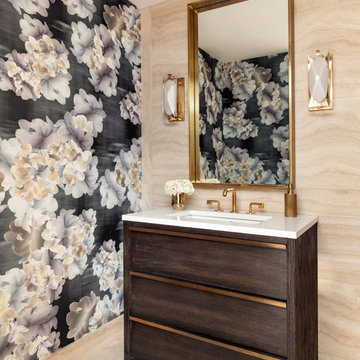
This is an example of a scandinavian powder room in New York with flat-panel cabinets, dark wood cabinets, beige tile, multi-coloured walls, an undermount sink, beige floor and white benchtops.
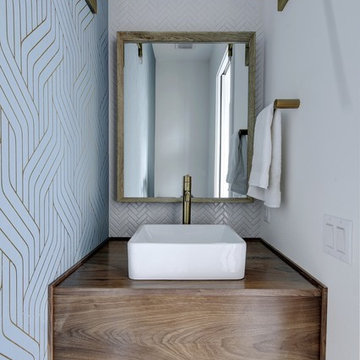
Interior Design by Melisa Clement Designs, Photography by Twist Tours
Inspiration for a scandinavian powder room in Austin with flat-panel cabinets, dark wood cabinets, multi-coloured walls, a vessel sink, wood benchtops, multi-coloured floor, brown benchtops, white tile and cement tiles.
Inspiration for a scandinavian powder room in Austin with flat-panel cabinets, dark wood cabinets, multi-coloured walls, a vessel sink, wood benchtops, multi-coloured floor, brown benchtops, white tile and cement tiles.
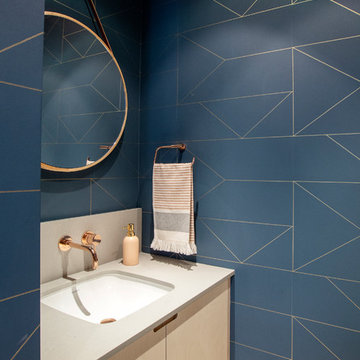
photographer: Janis Nicolay of Pinecone Camp
This is an example of a small scandinavian powder room in Vancouver with flat-panel cabinets, light wood cabinets, blue walls, light hardwood floors, an undermount sink, engineered quartz benchtops and grey benchtops.
This is an example of a small scandinavian powder room in Vancouver with flat-panel cabinets, light wood cabinets, blue walls, light hardwood floors, an undermount sink, engineered quartz benchtops and grey benchtops.
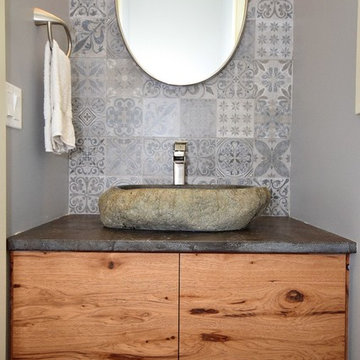
Solid rustic hickory doors with horizontal grain on floating vanity with stone vessel sink.
Photographer - Luke Cebulak
Design ideas for a scandinavian powder room in Chicago with flat-panel cabinets, medium wood cabinets, gray tile, ceramic tile, grey walls, porcelain floors, a vessel sink, soapstone benchtops, grey floor and grey benchtops.
Design ideas for a scandinavian powder room in Chicago with flat-panel cabinets, medium wood cabinets, gray tile, ceramic tile, grey walls, porcelain floors, a vessel sink, soapstone benchtops, grey floor and grey benchtops.
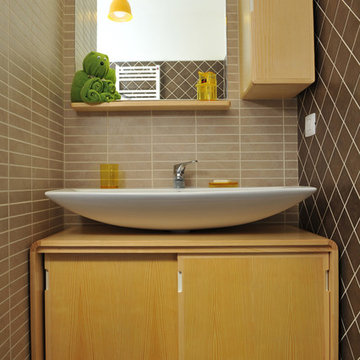
Photo of a small scandinavian powder room in Other with brown tile, brown walls, ceramic floors, flat-panel cabinets, light wood cabinets and a vessel sink.

The powder room received a full makeover with all finishings replace to create a warm and peaceful feeling.
Inspiration for a mid-sized scandinavian powder room in Vancouver with flat-panel cabinets, medium wood cabinets, a one-piece toilet, white tile, ceramic tile, white walls, medium hardwood floors, an undermount sink, quartzite benchtops, brown floor, white benchtops and a floating vanity.
Inspiration for a mid-sized scandinavian powder room in Vancouver with flat-panel cabinets, medium wood cabinets, a one-piece toilet, white tile, ceramic tile, white walls, medium hardwood floors, an undermount sink, quartzite benchtops, brown floor, white benchtops and a floating vanity.

After the second fallout of the Delta Variant amidst the COVID-19 Pandemic in mid 2021, our team working from home, and our client in quarantine, SDA Architects conceived Japandi Home.
The initial brief for the renovation of this pool house was for its interior to have an "immediate sense of serenity" that roused the feeling of being peaceful. Influenced by loneliness and angst during quarantine, SDA Architects explored themes of escapism and empathy which led to a “Japandi” style concept design – the nexus between “Scandinavian functionality” and “Japanese rustic minimalism” to invoke feelings of “art, nature and simplicity.” This merging of styles forms the perfect amalgamation of both function and form, centred on clean lines, bright spaces and light colours.
Grounded by its emotional weight, poetic lyricism, and relaxed atmosphere; Japandi Home aesthetics focus on simplicity, natural elements, and comfort; minimalism that is both aesthetically pleasing yet highly functional.
Japandi Home places special emphasis on sustainability through use of raw furnishings and a rejection of the one-time-use culture we have embraced for numerous decades. A plethora of natural materials, muted colours, clean lines and minimal, yet-well-curated furnishings have been employed to showcase beautiful craftsmanship – quality handmade pieces over quantitative throwaway items.
A neutral colour palette compliments the soft and hard furnishings within, allowing the timeless pieces to breath and speak for themselves. These calming, tranquil and peaceful colours have been chosen so when accent colours are incorporated, they are done so in a meaningful yet subtle way. Japandi home isn’t sparse – it’s intentional.
The integrated storage throughout – from the kitchen, to dining buffet, linen cupboard, window seat, entertainment unit, bed ensemble and walk-in wardrobe are key to reducing clutter and maintaining the zen-like sense of calm created by these clean lines and open spaces.
The Scandinavian concept of “hygge” refers to the idea that ones home is your cosy sanctuary. Similarly, this ideology has been fused with the Japanese notion of “wabi-sabi”; the idea that there is beauty in imperfection. Hence, the marriage of these design styles is both founded on minimalism and comfort; easy-going yet sophisticated. Conversely, whilst Japanese styles can be considered “sleek” and Scandinavian, “rustic”, the richness of the Japanese neutral colour palette aids in preventing the stark, crisp palette of Scandinavian styles from feeling cold and clinical.
Japandi Home’s introspective essence can ultimately be considered quite timely for the pandemic and was the quintessential lockdown project our team needed.

Matching powder room to the kitchen's minimalist style!
Photo of a small scandinavian powder room in Toronto with flat-panel cabinets, light wood cabinets, a one-piece toilet, white walls, porcelain floors, a vessel sink, quartzite benchtops, grey floor, grey benchtops and a floating vanity.
Photo of a small scandinavian powder room in Toronto with flat-panel cabinets, light wood cabinets, a one-piece toilet, white walls, porcelain floors, a vessel sink, quartzite benchtops, grey floor, grey benchtops and a floating vanity.
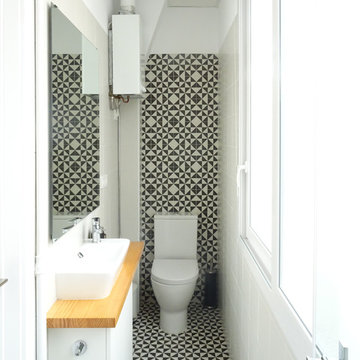
ESCALAR
Mid-sized scandinavian powder room in Alicante-Costa Blanca with white cabinets, a one-piece toilet, black and white tile, ceramic tile, ceramic floors, a vessel sink, wood benchtops, flat-panel cabinets, multi-coloured walls and multi-coloured floor.
Mid-sized scandinavian powder room in Alicante-Costa Blanca with white cabinets, a one-piece toilet, black and white tile, ceramic tile, ceramic floors, a vessel sink, wood benchtops, flat-panel cabinets, multi-coloured walls and multi-coloured floor.
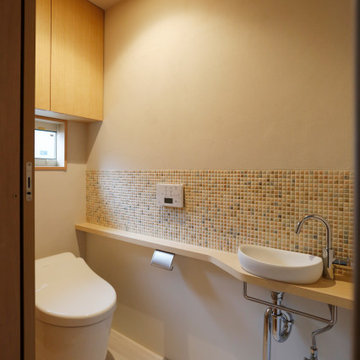
Scandinavian powder room in Kyoto with flat-panel cabinets, a one-piece toilet, orange tile, porcelain tile, beige walls, vinyl floors, a drop-in sink, wood benchtops and beige benchtops.
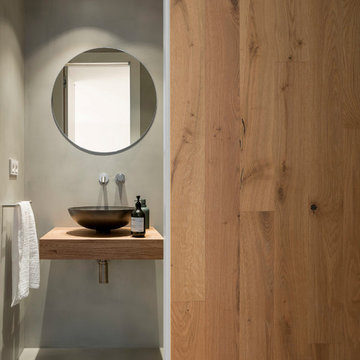
Proyecto realizado por The Room Studio
Fotografías: Mauricio Fuertes
Design ideas for a mid-sized scandinavian powder room in Barcelona with flat-panel cabinets, medium wood cabinets, grey walls, concrete floors, a vessel sink and grey floor.
Design ideas for a mid-sized scandinavian powder room in Barcelona with flat-panel cabinets, medium wood cabinets, grey walls, concrete floors, a vessel sink and grey floor.
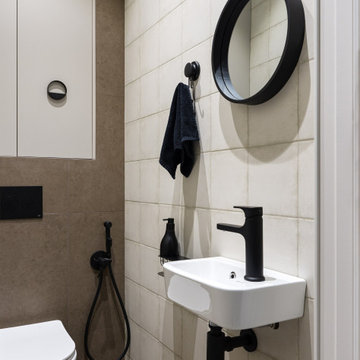
туалет в квартире
Design ideas for a small scandinavian powder room in Saint Petersburg with flat-panel cabinets, grey cabinets, a wall-mount toilet, beige tile, porcelain tile, beige walls, porcelain floors, a wall-mount sink, brown floor and a floating vanity.
Design ideas for a small scandinavian powder room in Saint Petersburg with flat-panel cabinets, grey cabinets, a wall-mount toilet, beige tile, porcelain tile, beige walls, porcelain floors, a wall-mount sink, brown floor and a floating vanity.
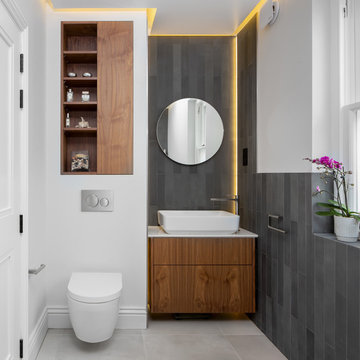
Design ideas for a scandinavian powder room in Other with flat-panel cabinets, medium wood cabinets, a wall-mount toilet, gray tile, white walls, a vessel sink, grey floor and white benchtops.

This is an example of a small scandinavian powder room in Saint Petersburg with flat-panel cabinets, white cabinets, a wall-mount toilet, multi-coloured tile, porcelain tile, multi-coloured walls, porcelain floors, a drop-in sink, wood benchtops, black floor, brown benchtops, a floating vanity and timber.
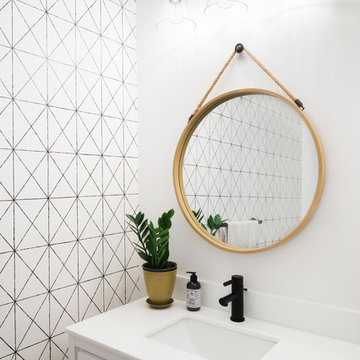
A modern Scandinavian powder room makeover. Inspired by geometric wallpaper, and natural wood tones. Paired with modern white vanity and black accents to modernize this space.
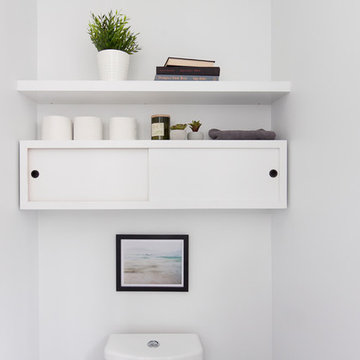
This is an example of a small scandinavian powder room in New York with flat-panel cabinets, white cabinets, a two-piece toilet, white walls, porcelain floors, a pedestal sink and grey floor.
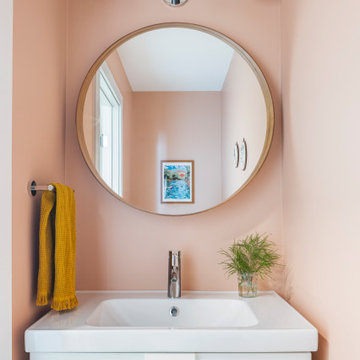
Small scandinavian powder room in Austin with flat-panel cabinets, white cabinets, pink walls, white benchtops and a floating vanity.
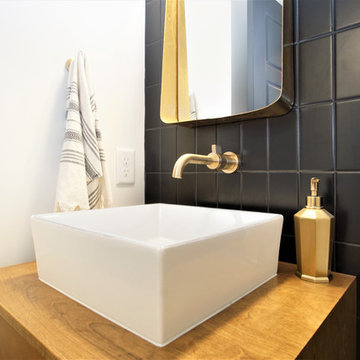
Design ideas for a small scandinavian powder room in Grand Rapids with flat-panel cabinets, medium wood cabinets, a two-piece toilet, black tile, ceramic tile, red walls, a vessel sink, wood benchtops and brown benchtops.
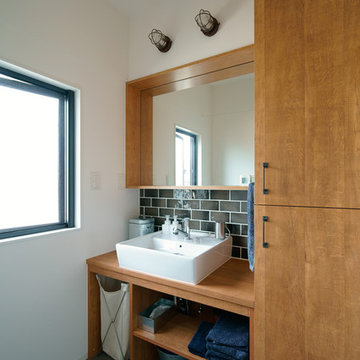
Design ideas for a scandinavian powder room in Nagoya with flat-panel cabinets, brown cabinets, white walls, a vessel sink, wood benchtops, black floor and brown benchtops.

Photo of a scandinavian powder room in Vancouver with flat-panel cabinets, light wood cabinets, beige walls, light hardwood floors, a vessel sink, beige floor, white benchtops, a floating vanity and wood walls.
Scandinavian Powder Room Design Ideas with Flat-panel Cabinets
1