Arts and Crafts Powder Room Design Ideas with Grey Walls
Refine by:
Budget
Sort by:Popular Today
1 - 20 of 164 photos
Item 1 of 3
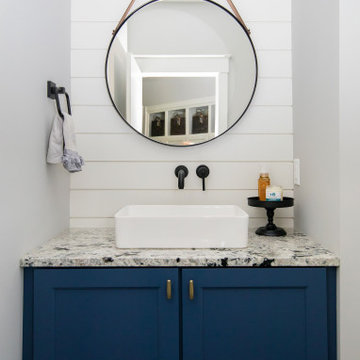
Uniquely situated on a double lot high above the river, this home stands proudly amongst the wooded backdrop. The homeowner's decision for the two-toned siding with dark stained cedar beams fits well with the natural setting. Tour this 2,000 sq ft open plan home with unique spaces above the garage and in the daylight basement.
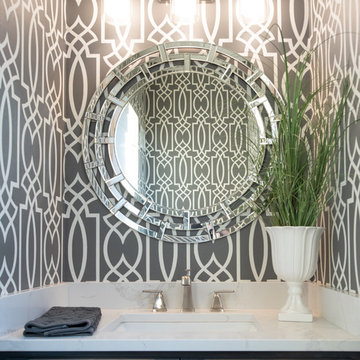
Photo of a small arts and crafts powder room in Kansas City with flat-panel cabinets, white cabinets, grey walls, an undermount sink, granite benchtops and white benchtops.
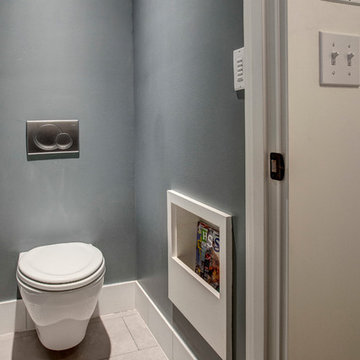
A custom magazine rack allows for storage in the Master's Toilet Room. John Wilbanks Photography
This is an example of an arts and crafts powder room in Seattle with a wall-mount toilet and grey walls.
This is an example of an arts and crafts powder room in Seattle with a wall-mount toilet and grey walls.
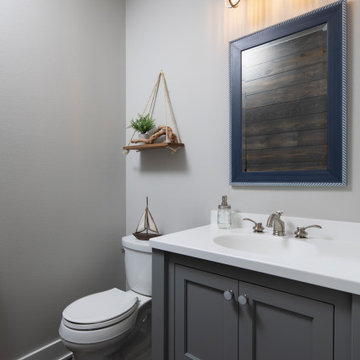
Lake decor powder room in shades of gray and white with a furniture style vanity and solid surface Corian sink counter top. Brush Nickel faucet and light fixture add a bit of sparkle. Hanging drift wood & boat rope shelf was a DIY project by home owner.
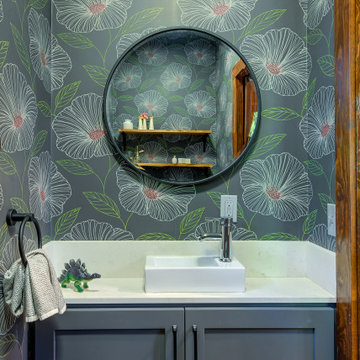
Small powder room in a historic home. Custom nine-inch vanity with small modern sink and faucet. Wallpaper makes this great little room pop!
Small arts and crafts powder room in Oklahoma City with shaker cabinets, grey cabinets, a two-piece toilet, grey walls, medium hardwood floors, a vessel sink, brown floor and white benchtops.
Small arts and crafts powder room in Oklahoma City with shaker cabinets, grey cabinets, a two-piece toilet, grey walls, medium hardwood floors, a vessel sink, brown floor and white benchtops.
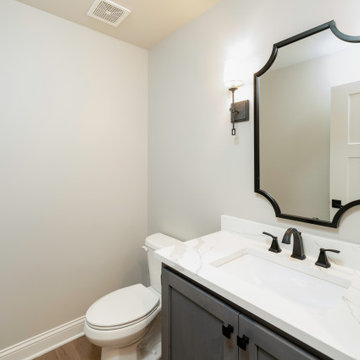
Arts and crafts powder room in Louisville with beaded inset cabinets, grey cabinets, a two-piece toilet, grey walls, an undermount sink, marble benchtops, white benchtops and a built-in vanity.
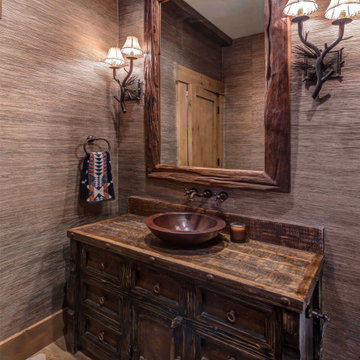
The rustic vanity and wallpaper create a dramatic powder room.
This is an example of a mid-sized arts and crafts powder room in Other with recessed-panel cabinets, dark wood cabinets, grey walls, slate floors, a vessel sink, wood benchtops, multi-coloured floor, brown benchtops, a freestanding vanity and wallpaper.
This is an example of a mid-sized arts and crafts powder room in Other with recessed-panel cabinets, dark wood cabinets, grey walls, slate floors, a vessel sink, wood benchtops, multi-coloured floor, brown benchtops, a freestanding vanity and wallpaper.
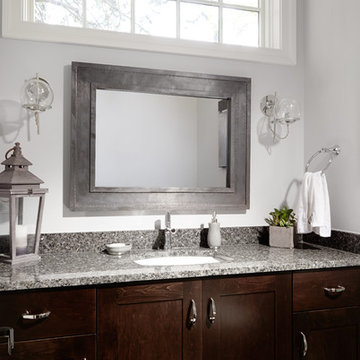
A custom home builder in Chicago's western suburbs, Summit Signature Homes, ushers in a new era of residential construction. With an eye on superb design and value, industry-leading practices and superior customer service, Summit stands alone. Custom-built homes in Clarendon Hills, Hinsdale, Western Springs, and other western suburbs.
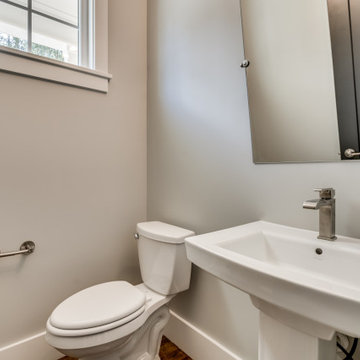
Photo of a small arts and crafts powder room in Raleigh with a one-piece toilet, grey walls, medium hardwood floors, a pedestal sink and brown floor.
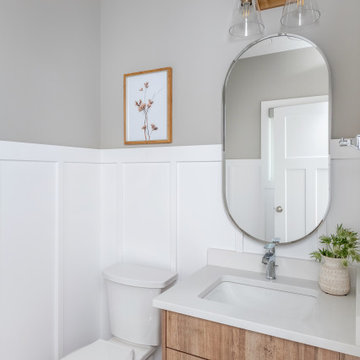
Inspiration for a small arts and crafts powder room in Other with flat-panel cabinets, brown cabinets, a two-piece toilet, grey walls, vinyl floors, an undermount sink, engineered quartz benchtops, grey floor, white benchtops and a built-in vanity.
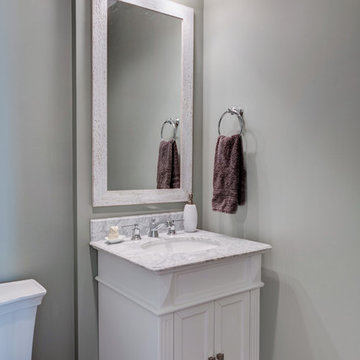
A unique take on a powder bath by using a pedestal sink.
Photo Credit: Tom Graham
Inspiration for a mid-sized arts and crafts powder room in Indianapolis with recessed-panel cabinets, white cabinets, a two-piece toilet, grey walls, dark hardwood floors, an undermount sink, marble benchtops, brown floor and grey benchtops.
Inspiration for a mid-sized arts and crafts powder room in Indianapolis with recessed-panel cabinets, white cabinets, a two-piece toilet, grey walls, dark hardwood floors, an undermount sink, marble benchtops, brown floor and grey benchtops.
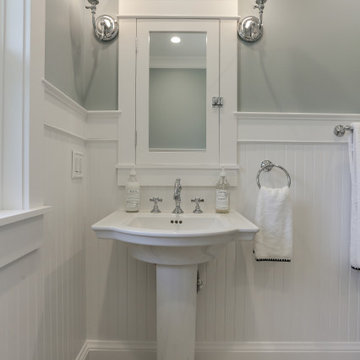
Inspiration for a small arts and crafts powder room in Portland with a two-piece toilet, grey walls, a pedestal sink and white floor.
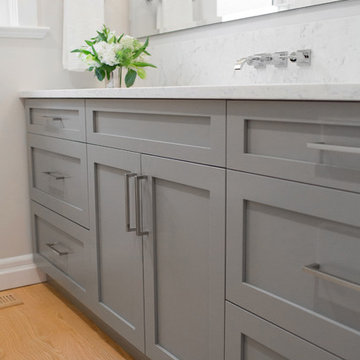
Kia Porter Photography
Design ideas for a small arts and crafts powder room in Vancouver with shaker cabinets, grey cabinets, grey walls, light hardwood floors, an undermount sink and engineered quartz benchtops.
Design ideas for a small arts and crafts powder room in Vancouver with shaker cabinets, grey cabinets, grey walls, light hardwood floors, an undermount sink and engineered quartz benchtops.
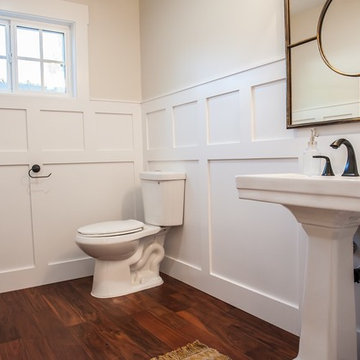
This is an example of a large arts and crafts powder room in Phoenix with a pedestal sink, grey walls and a two-piece toilet.
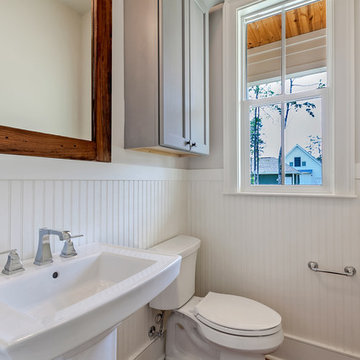
Photo of a mid-sized arts and crafts powder room in New Orleans with grey walls, a pedestal sink and solid surface benchtops.
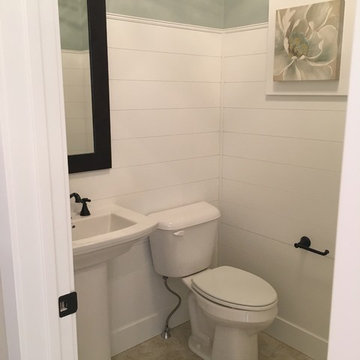
This powder room has two tone walls that contrast this space. The pedestal sink and dark framed mirror complete this look.
This is an example of a mid-sized arts and crafts powder room in Other with a two-piece toilet, gray tile, porcelain tile, grey walls, porcelain floors, a pedestal sink and solid surface benchtops.
This is an example of a mid-sized arts and crafts powder room in Other with a two-piece toilet, gray tile, porcelain tile, grey walls, porcelain floors, a pedestal sink and solid surface benchtops.
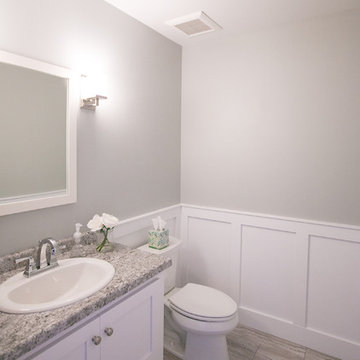
Even guests can have a spa-like experience in this bright calming powder room.
Amenson Studio
Arts and crafts powder room in Other with flat-panel cabinets, white cabinets, laminate benchtops, gray tile, grey walls, porcelain floors, a drop-in sink and beige floor.
Arts and crafts powder room in Other with flat-panel cabinets, white cabinets, laminate benchtops, gray tile, grey walls, porcelain floors, a drop-in sink and beige floor.
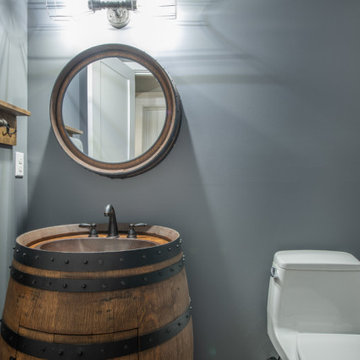
Completed in 2019, this is a home we completed for client who initially engaged us to remodeled their 100 year old classic craftsman bungalow on Seattle’s Queen Anne Hill. During our initial conversation, it became readily apparent that their program was much larger than a remodel could accomplish and the conversation quickly turned toward the design of a new structure that could accommodate a growing family, a live-in Nanny, a variety of entertainment options and an enclosed garage – all squeezed onto a compact urban corner lot.
Project entitlement took almost a year as the house size dictated that we take advantage of several exceptions in Seattle’s complex zoning code. After several meetings with city planning officials, we finally prevailed in our arguments and ultimately designed a 4 story, 3800 sf house on a 2700 sf lot. The finished product is light and airy with a large, open plan and exposed beams on the main level, 5 bedrooms, 4 full bathrooms, 2 powder rooms, 2 fireplaces, 4 climate zones, a huge basement with a home theatre, guest suite, climbing gym, and an underground tavern/wine cellar/man cave. The kitchen has a large island, a walk-in pantry, a small breakfast area and access to a large deck. All of this program is capped by a rooftop deck with expansive views of Seattle’s urban landscape and Lake Union.
Unfortunately for our clients, a job relocation to Southern California forced a sale of their dream home a little more than a year after they settled in after a year project. The good news is that in Seattle’s tight housing market, in less than a week they received several full price offers with escalator clauses which allowed them to turn a nice profit on the deal.
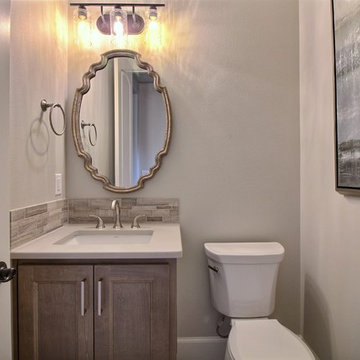
Paint Colors by Sherwin Williams
Interior Body Color : Mineral Deposit SW 7652
Interior Trim Color : Northwood Cabinets’ Eggshell
Flooring & Tile Supplied by Macadam Floor & Design
Slab Countertops by Wall to Wall Stone
Powder Vanity Product : Caesarstone Haze
Backsplash Tile by Tierra Sol
Backsplash Product : Driftwood in Muretto
Tile Floor by Emser Tile
Floor Tile Product : Esplanade in Alley
Faucets & Shower-Heads by Delta Faucet
Sinks by Decolav
Cabinets by Northwood Cabinets
Built-In Cabinetry Colors : Jute
Windows by Milgard Windows & Doors
Product : StyleLine Series Windows
Supplied by Troyco
Interior Design by Creative Interiors & Design
Lighting by Globe Lighting / Destination Lighting
Plumbing Fixtures by Kohler
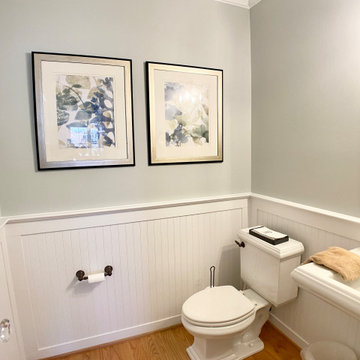
Powder room featuring bead board accent and rental artwork and finishing touches.
Inspiration for a small arts and crafts powder room in Omaha with grey walls, light hardwood floors, a pedestal sink, beige floor and decorative wall panelling.
Inspiration for a small arts and crafts powder room in Omaha with grey walls, light hardwood floors, a pedestal sink, beige floor and decorative wall panelling.
Arts and Crafts Powder Room Design Ideas with Grey Walls
1