Modern Powder Room Design Ideas with Grey Walls
Refine by:
Budget
Sort by:Popular Today
1 - 20 of 989 photos
Item 1 of 3

This is an example of a large modern powder room in Toronto with flat-panel cabinets, black cabinets, a wall-mount toilet, black tile, porcelain tile, grey walls, porcelain floors, a vessel sink, marble benchtops, grey floor, black benchtops and a built-in vanity.

Bel Air - Serene Elegance. This collection was designed with cool tones and spa-like qualities to create a space that is timeless and forever elegant.
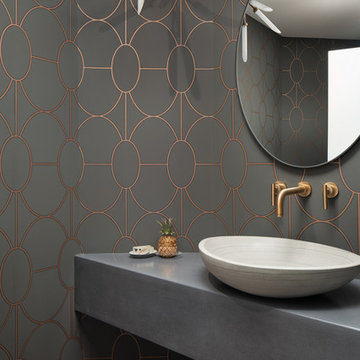
Photo of a modern powder room in Denver with grey walls, medium hardwood floors, a vessel sink, concrete benchtops and grey benchtops.
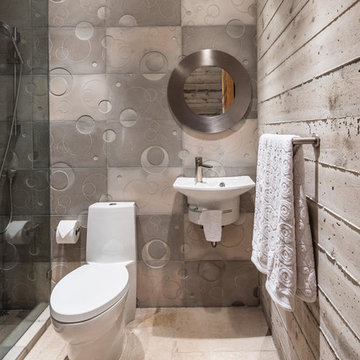
James Bruce Photography
Modern powder room in Austin with a one-piece toilet, gray tile, grey walls, a wall-mount sink and beige floor.
Modern powder room in Austin with a one-piece toilet, gray tile, grey walls, a wall-mount sink and beige floor.
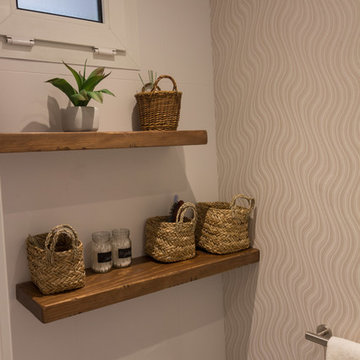
Photo of a small modern powder room in Madrid with open cabinets, medium wood cabinets, a two-piece toilet, gray tile, grey walls, vinyl floors, a vessel sink, wood benchtops and grey floor.
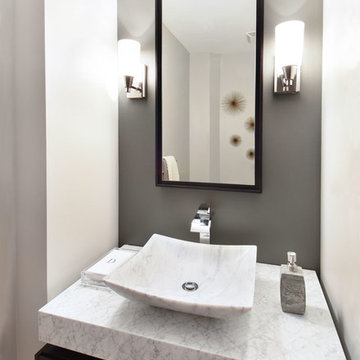
We completely updated this two-bedroom condo in Midtown Altanta from outdated to current. We replaced the flooring, cabinetry, countertops, window treatments, and accessories all to exhibit a fresh, modern design while also adding in an innovative showpiece of grey metallic tile in the living room and master bath.
This home showcases mostly cool greys but is given warmth through the add touches of burnt orange, navy, brass, and brown.
Designed by interior design firm, VRA Interiors, who serve the entire Atlanta metropolitan area including Buckhead, Dunwoody, Sandy Springs, Cobb County, and North Fulton County.
For more about VRA Interior Design, click here: https://www.vrainteriors.com/
To learn more about this project, click here: https://www.vrainteriors.com/portfolio/midtown-atlanta-luxe-condo/
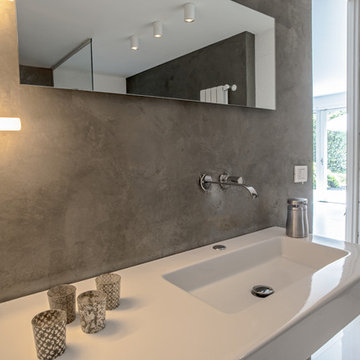
MariaAloisi@2016Houzz
Inspiration for a modern powder room in Catania-Palermo with a wall-mount toilet, grey walls and an integrated sink.
Inspiration for a modern powder room in Catania-Palermo with a wall-mount toilet, grey walls and an integrated sink.
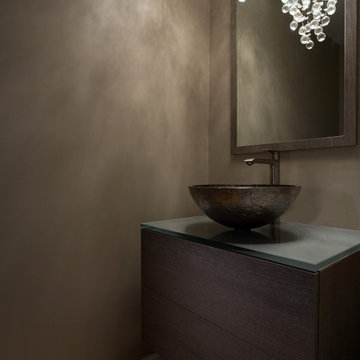
A dark, moody bathroom with a gorgeous statement glass bubble chandelier. A deep espresso vanity with a smokey-gray countertop complements the dark brass sink and wooden mirror frame.
Home located in Chicago's North Side. Designed by Chi Renovation & Design who serve Chicago and it's surrounding suburbs, with an emphasis on the North Side and North Shore. You'll find their work from the Loop through Humboldt Park, Lincoln Park, Skokie, Evanston, Wilmette, and all of the way up to Lake Forest.
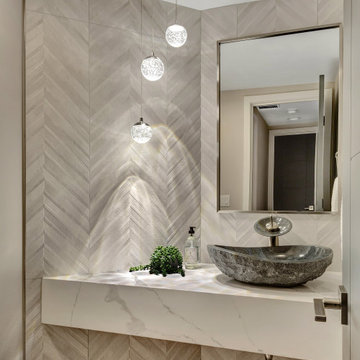
Inspiration for a small modern powder room in Seattle with a one-piece toilet, gray tile, porcelain tile, grey walls, light hardwood floors, a vessel sink, engineered quartz benchtops, grey floor and white benchtops.
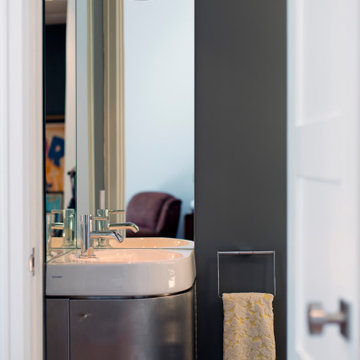
Design ideas for a small modern powder room in New York with gray tile, a wall-mount sink, grey walls and ceramic floors.
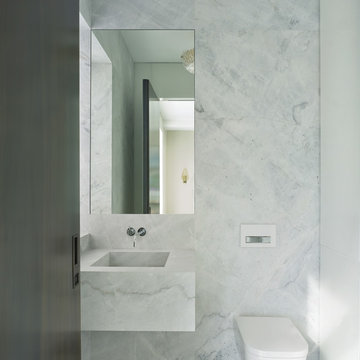
Built in 1925, this 15-story neo-Renaissance cooperative building is located on Fifth Avenue at East 93rd Street in Carnegie Hill. The corner penthouse unit has terraces on four sides, with views directly over Central Park and the city skyline beyond.
The project involved a gut renovation inside and out, down to the building structure, to transform the existing one bedroom/two bathroom layout into a two bedroom/three bathroom configuration which was facilitated by relocating the kitchen into the center of the apartment.
The new floor plan employs layers to organize space from living and lounge areas on the West side, through cooking and dining space in the heart of the layout, to sleeping quarters on the East side. A glazed entry foyer and steel clad “pod”, act as a threshold between the first two layers.
All exterior glazing, windows and doors were replaced with modern units to maximize light and thermal performance. This included erecting three new glass conservatories to create additional conditioned interior space for the Living Room, Dining Room and Master Bedroom respectively.
Materials for the living areas include bronzed steel, dark walnut cabinetry and travertine marble contrasted with whitewashed Oak floor boards, honed concrete tile, white painted walls and floating ceilings. The kitchen and bathrooms are formed from white satin lacquer cabinetry, marble, back-painted glass and Venetian plaster. Exterior terraces are unified with the conservatories by large format concrete paving and a continuous steel handrail at the parapet wall.
Photography by www.petermurdockphoto.com
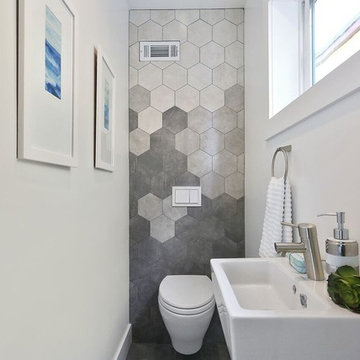
Design ideas for a small modern powder room in San Francisco with a one-piece toilet, gray tile, slate, grey walls and a vessel sink.
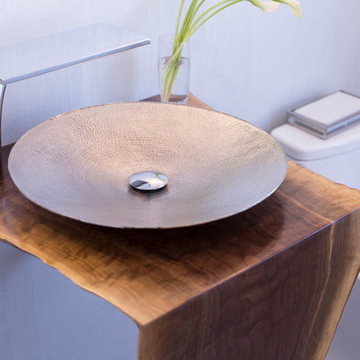
Ettore Mormile
Design ideas for a small modern powder room in DC Metro with grey walls, ceramic floors and a vessel sink.
Design ideas for a small modern powder room in DC Metro with grey walls, ceramic floors and a vessel sink.
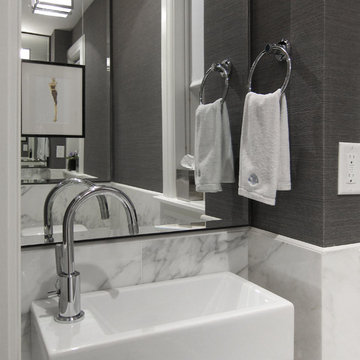
A sophisticated white and grey scheme create timeless elegance in a small powder room. Edge-to-edge mirror helps visually increase space.
Construction: CanTrust Contracting Group
Photography: Croma Design Inc.

Inspiration for a small modern powder room in New York with flat-panel cabinets, black cabinets, grey walls, white floor, a built-in vanity and wallpaper.
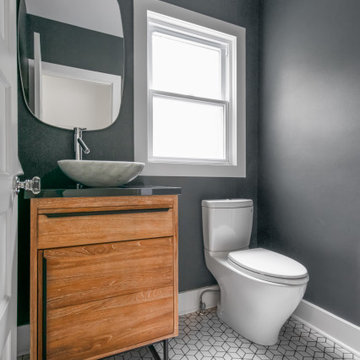
Customer requested a simplistic, european style powder room. The powder room consists of a vessel sink, quartz countertop on top of a contemporary style vanity. The toilet has a skirted trapway, which creates a sleek design. A mosaic style floor tile helps bring together a simplistic look with lots of character.
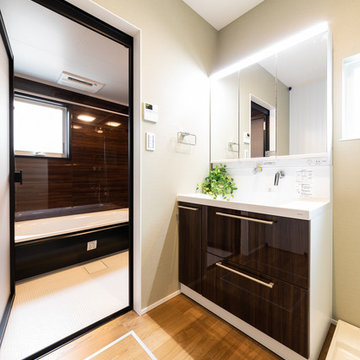
Photo of a modern powder room in Nagoya with flat-panel cabinets, brown cabinets, grey walls, medium hardwood floors, an integrated sink and brown floor.
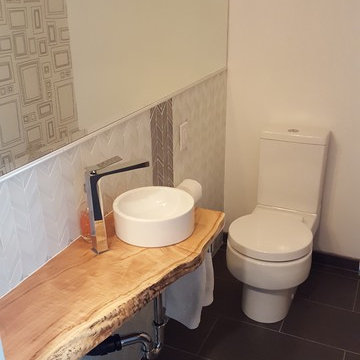
The room was very small so we had to install a countertop that bumped out from the corner, so a live edge piece with a natural branch formation was perfect! Custom designed live edge countertop from local wood company Meyer Wells. Dark concrete porcelain floor. Chevron glass backsplash wall. Duravit sink w/ Aquabrass faucet. Picture frame wallpaper that you can actually draw on.

A glammed-up Half bathroom for a sophisticated modern family.
A warm/dark color palette to accentuate the luxe chrome accents. A unique metallic wallpaper design combined with a wood slats wall design and the perfect paint color
generated a dark moody yet luxurious half-bathroom.
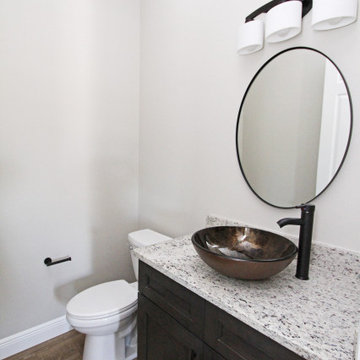
This is an example of a modern powder room in Miami with shaker cabinets, brown cabinets, grey walls, vinyl floors, a vessel sink, engineered quartz benchtops, multi-coloured benchtops and a built-in vanity.
Modern Powder Room Design Ideas with Grey Walls
1