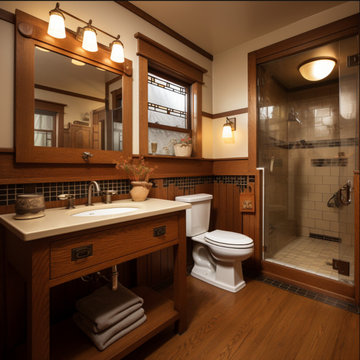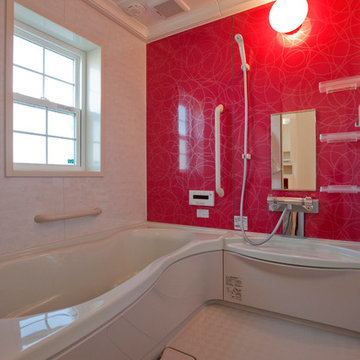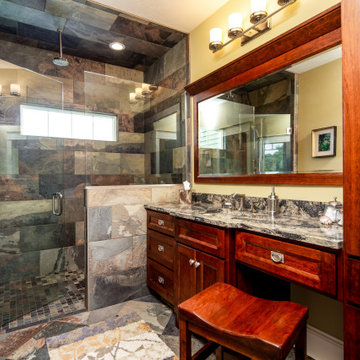Arts and Crafts Red Bathroom Design Ideas
Refine by:
Budget
Sort by:Popular Today
141 - 160 of 199 photos
Item 1 of 3
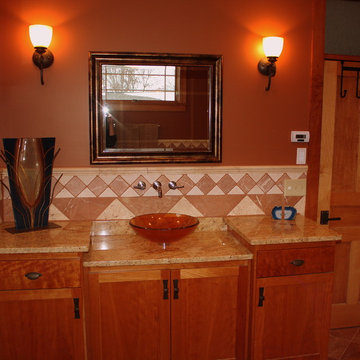
Photo of a mid-sized arts and crafts bathroom in Minneapolis with flat-panel cabinets, medium wood cabinets, orange walls and a vessel sink.
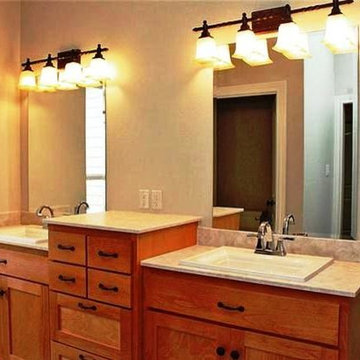
Design ideas for a mid-sized arts and crafts bathroom in Houston with shaker cabinets, medium wood cabinets, an alcove shower, beige walls, a drop-in sink and laminate benchtops.
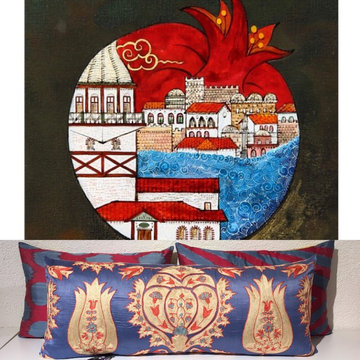
Heritage Geneve Luxury Decoration
This is an example of an arts and crafts powder room in London.
This is an example of an arts and crafts powder room in London.

Mike Kaskel
This is an example of a mid-sized arts and crafts 3/4 bathroom in San Francisco with white cabinets, a corner tub, white tile, white walls and an integrated sink.
This is an example of a mid-sized arts and crafts 3/4 bathroom in San Francisco with white cabinets, a corner tub, white tile, white walls and an integrated sink.
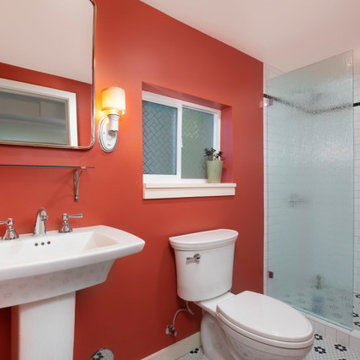
Mid-sized arts and crafts 3/4 bathroom in Seattle with a double shower, a two-piece toilet, subway tile, red walls, ceramic floors, a pedestal sink, multi-coloured floor and a hinged shower door.
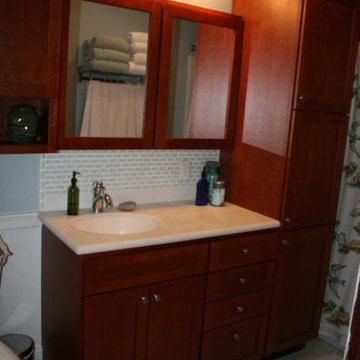
This is an example of a mid-sized arts and crafts master bathroom in Philadelphia with shaker cabinets, brown cabinets, an alcove tub, a shower/bathtub combo, a two-piece toilet, blue walls, ceramic floors, an undermount sink, quartzite benchtops, beige floor, a shower curtain, white benchtops, a single vanity and a freestanding vanity.
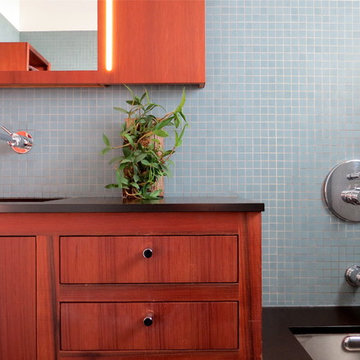
“Remodel for the Neighbors” Judkins Park
Project featured on “Renovation Nation” television show
Description
House lift and wholesale remodel of a structure that everyone called a teardown. This is one of four homes built in 1908, in an area where townhomes are on the march, and cottages on the way out.
Challenge
Everything in the house was ruined. On the outside the asbestos siding was crumbling, and the back addition was turning into a nurse log. There were rickety wooden stairs to get down to the back yard, disconnecting the main living space from the yard. Inside the kitchen floor was extremely weak and rainwater was sheeting down one wall.
Inspiration
We loved the history of the house and wanted to preserve the fabric of the neighborhood. There was great proportion to house. It had great structural bones with a box ceiling and beautiful inlaid floor. This was a move that you make from the heart, and it drove our decisions.
Solution + Innovation
We honored the spirit of the historic house, but added modern elements that fit the character, kept the relationship to the street, and the integrity to the other houses in the row. We lifted the house and built a full-height ICF insulated concrete form basement, then set it back down. We built an addition to achieve an interior staircase to connect the upstairs living space with the back yard which only added 8.5 feet in length to the house. We also created a hydronic heating system in the wood floor, making this a low load hydronic house.
How is it sustainable?
We didn’t tear down the house and instead made the best of what we had to work with. We recycled wood and used forest salvaged wood for the cabinets. We repurposed a laboratory sink as a bath tub, and made stairs out of Garfield High School bleachers that we salvaged from another project.
The overall energy usage is exceptional. We skinned the outside with insulation before the new siding went back on. We added solar, best in class windows, and LED lighting throughout. The entire 2200 square foot house uses one 50-gallon water tank, and the house is heated with this one tank.
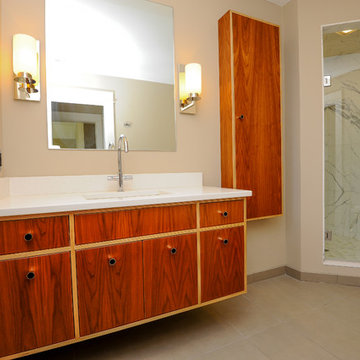
This is an example of a mid-sized arts and crafts master bathroom in Portland Maine with flat-panel cabinets, medium wood cabinets, a corner shower, white walls, an integrated sink, solid surface benchtops and a hinged shower door.
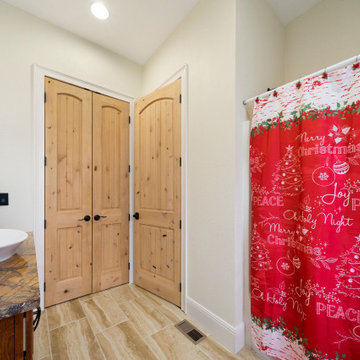
One of the 4 master bathrooms of The Magnificent Mountain. View plan THD-9069: https://www.thehousedesigners.com/plan/magnificent-mountain-8760/
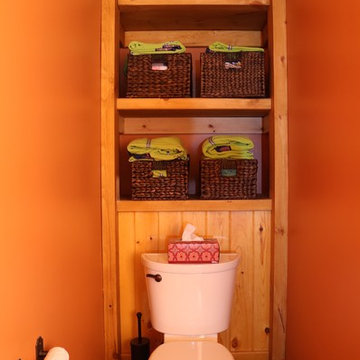
Powder Room
Samantha Hawkins Photography
Large arts and crafts powder room in Toronto with furniture-like cabinets, medium wood cabinets, a one-piece toilet and granite benchtops.
Large arts and crafts powder room in Toronto with furniture-like cabinets, medium wood cabinets, a one-piece toilet and granite benchtops.
Arts and Crafts Red Bathroom Design Ideas
8




