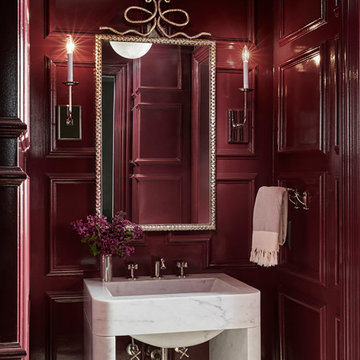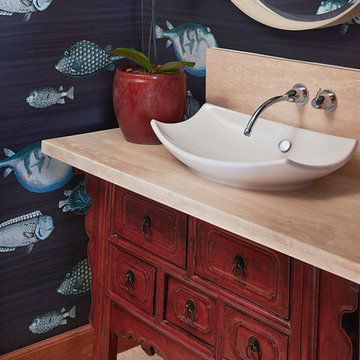Transitional Red Bathroom Design Ideas
Refine by:
Budget
Sort by:Popular Today
1 - 20 of 941 photos
Item 1 of 3
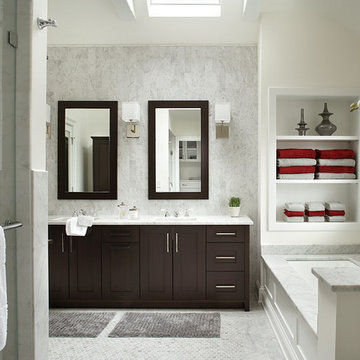
Ulrich Designer: Tom Santarsiero
Photography by Peter Rymwid
This is a master bath with subtle sophistication and understated elegance. The cabinets were custom designed by Tom, with straight, simple lines, and custom built by Draper DBS of walnut, with a deep, rich brown finish. The richness of the dark cabinetry juxtaposed with the elegance of the white carrara marble on the countertop, wall and floors contributes to the room's sophistication. Ample storage is found in the large vanity and an armoire style cabinet, designed to mimic a free-standing furniture piece, that is positioned behind the door. Architectural beams placed across the vaulted ceiling bring a sense of scale to the room and invite natural light in through the skylight.
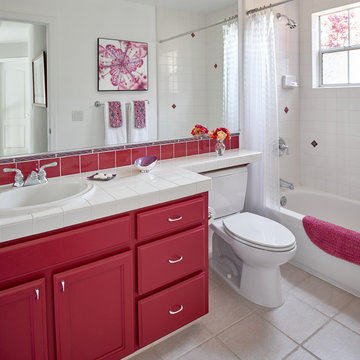
Transitional bathroom in San Francisco with recessed-panel cabinets, red cabinets, an alcove tub, a shower/bathtub combo, white tile, white walls, a drop-in sink, tile benchtops, beige floor, a shower curtain and white benchtops.
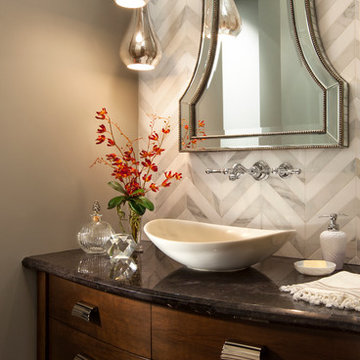
The powder room has a beautiful sculptural mirror that complements the mercury glass hanging pendant lights. The chevron tiled backsplash adds visual interest while creating a focal wall.
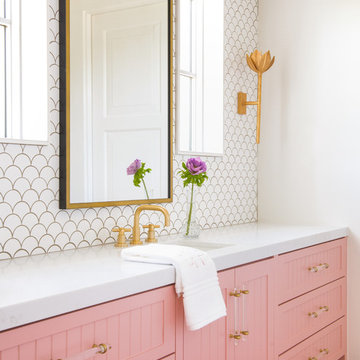
Transitional bathroom in Dallas with shaker cabinets, white walls, mosaic tile floors, an undermount sink, brown floor and white benchtops.
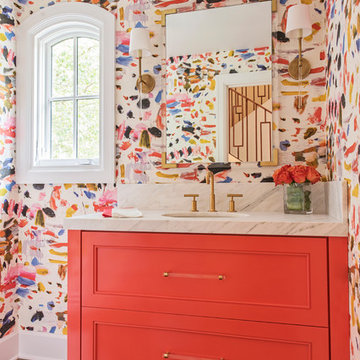
Wow! Pop of modern art in this traditional home! Coral color lacquered sink vanity compliments the home's original Sherle Wagner gilded greek key sink. What a treasure to be able to reuse this treasure of a sink! Lucite and gold play a supporting role to this amazing wallpaper! Powder Room favorite! Photographer Misha Hettie. Wallpaper is 'Arty' from Pierre Frey. Find details and sources for this bath in this feature story linked here: https://www.houzz.com/ideabooks/90312718/list/colorful-confetti-wallpaper-makes-for-a-cheerful-powder-room
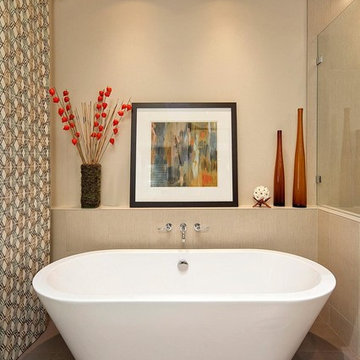
Photo of a large transitional master bathroom in Seattle with a freestanding tub, an undermount sink, dark wood cabinets, an open shower, beige tile and beige walls.
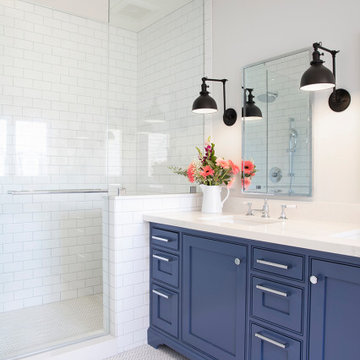
Newly constructed double vanity bath with separate soaking tub and shower for two teenage sisters. Subway tile, herringbone tile, porcelain handle lever faucets, and schoolhouse style light fixtures give a vintage twist to a contemporary bath.
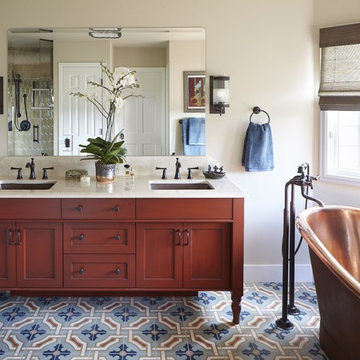
This is an example of a transitional master bathroom in Denver with medium wood cabinets, a freestanding tub, beige walls, an undermount sink, multi-coloured floor, white benchtops and shaker cabinets.
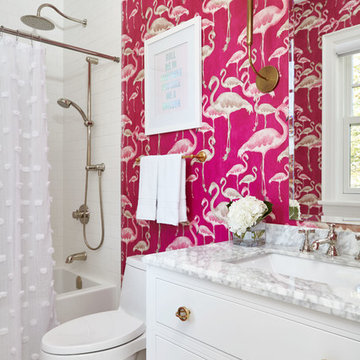
Photo of a transitional kids bathroom in Toronto with white cabinets, an alcove tub, a shower/bathtub combo, a one-piece toilet, pink walls, mosaic tile floors, an undermount sink, quartzite benchtops, white floor, a shower curtain, white tile, subway tile and flat-panel cabinets.

Powder room Red lacquer custom cabinet, hand painted mural wallpaper and Labradorite counter and sink
Mid-sized transitional bathroom in Other with an undermount tub, white tile, blue benchtops, furniture-like cabinets, red cabinets, dark hardwood floors, an undermount sink, granite benchtops, brown floor, a single vanity, a freestanding vanity and wallpaper.
Mid-sized transitional bathroom in Other with an undermount tub, white tile, blue benchtops, furniture-like cabinets, red cabinets, dark hardwood floors, an undermount sink, granite benchtops, brown floor, a single vanity, a freestanding vanity and wallpaper.
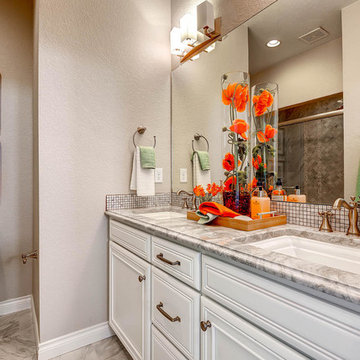
Photo of a transitional bathroom in Denver with white cabinets, an alcove shower, a two-piece toilet, beige tile, grey walls, an undermount sink and raised-panel cabinets.
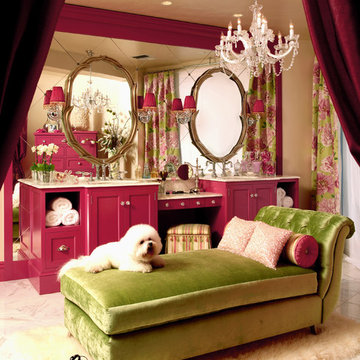
Dean J. Birinyi Photography
Mid-sized transitional bathroom in San Francisco with an undermount sink, shaker cabinets, red cabinets and marble benchtops.
Mid-sized transitional bathroom in San Francisco with an undermount sink, shaker cabinets, red cabinets and marble benchtops.
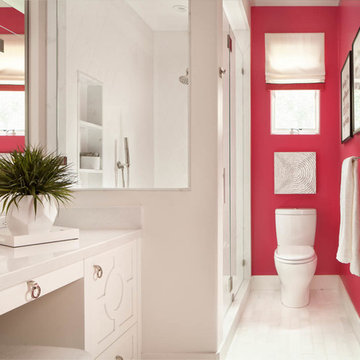
EBHCI
Courtney Heaton Design
John Cinti Design
Inspiration for a transitional 3/4 bathroom in San Francisco with raised-panel cabinets, white cabinets, a corner shower, a two-piece toilet, pink walls and a hinged shower door.
Inspiration for a transitional 3/4 bathroom in San Francisco with raised-panel cabinets, white cabinets, a corner shower, a two-piece toilet, pink walls and a hinged shower door.

We wanted to make a statement in the small powder bathroom with the color blue! Hand-painted wood tiles are on the accent wall behind the mirror, toilet, and sink, creating the perfect pop of design. Brass hardware and plumbing is used on the freestanding sink to give contrast to the blue and green color scheme. An elegant mirror stands tall in order to make the space feel larger. Light green penny floor tile is put in to also make the space feel larger than it is. We decided to add a pop of a complimentary color with a large artwork that has the color orange. This allows the space to take a break from the blue and green color scheme. This powder bathroom is small but mighty.
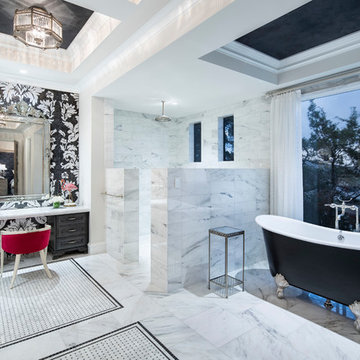
Expansive transitional master bathroom in Austin with a claw-foot tub, a corner shower, marble, marble floors, marble benchtops, an open shower, recessed-panel cabinets, black cabinets, white walls, white floor and white benchtops.
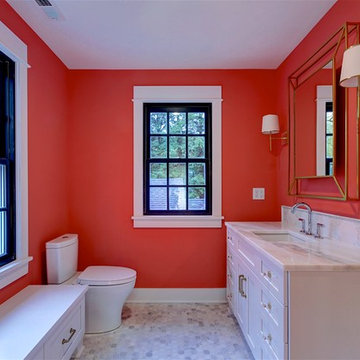
Still Capture Photography
Design ideas for a transitional 3/4 bathroom in Cleveland with recessed-panel cabinets, white cabinets, a two-piece toilet, orange walls, an undermount sink, grey floor and white benchtops.
Design ideas for a transitional 3/4 bathroom in Cleveland with recessed-panel cabinets, white cabinets, a two-piece toilet, orange walls, an undermount sink, grey floor and white benchtops.
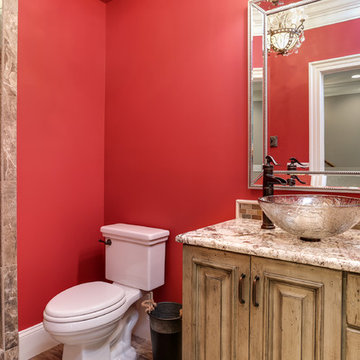
What started as a crawl space grew into an incredible living space! As a professional home organizer the homeowner, Justine Woodworth, is accustomed to looking through the chaos and seeing something amazing. Fortunately she was able to team up with a builder that could see it too. What was created is a space that feels like it was always part of the house.
The new wet bar is equipped with a beverage fridge, ice maker, and locked liquor storage. The full bath offers a place to shower off when coming in from the pool and we installed a matching hutch in the rec room to house games and sound equipment.
Photography by Tad Davis Photography
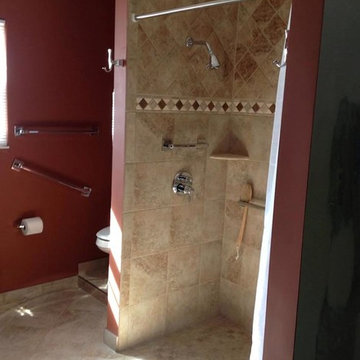
This is an example of a mid-sized transitional 3/4 bathroom in Detroit with open cabinets, black cabinets, orange walls, porcelain floors, an integrated sink, solid surface benchtops, beige floor and white benchtops.
Transitional Red Bathroom Design Ideas
1


