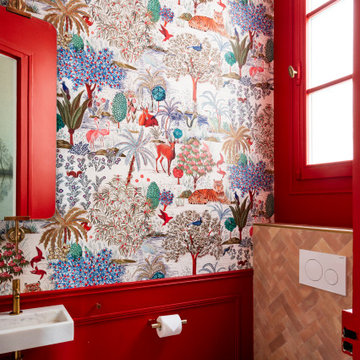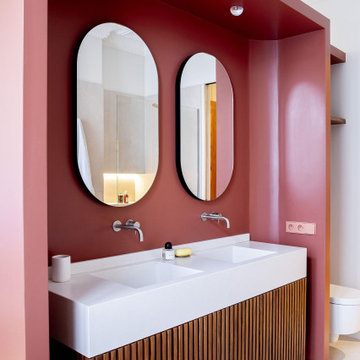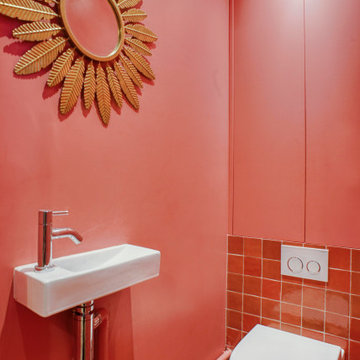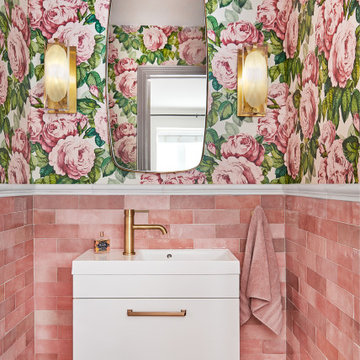Contemporary Red Bathroom Design Ideas
Refine by:
Budget
Sort by:Popular Today
1 - 20 of 2,893 photos
Item 1 of 3
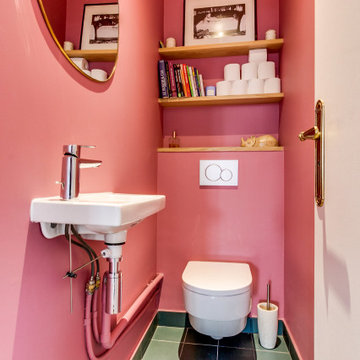
Des Wcs colorés
This is an example of a mid-sized contemporary powder room in Paris with a wall-mount toilet, pink walls, ceramic floors, a wall-mount sink and green floor.
This is an example of a mid-sized contemporary powder room in Paris with a wall-mount toilet, pink walls, ceramic floors, a wall-mount sink and green floor.

Ванная комната. Корпусная мебель выполнена на заказ, мебельное ателье «Gorgan Group»; Плинтус и потолочный карниз Orac Decor, «White Wall Studio»; На стенах английская краска Farrow & Ball, «White Wall Studio»; Трековое освещение, «SWG»; Полотенцесушитель, «Terma»; На полу цементная плитка ручной работы, «Cezzle»; Раковина, «Villeroy & Boch»; Дизайнерские мебельные ручки, «Maru studio».
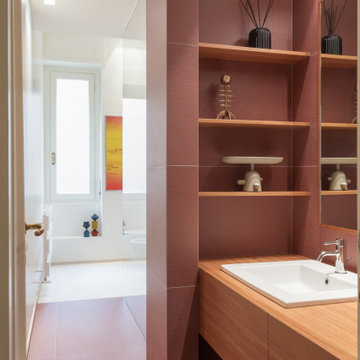
Vista del bagno padronale dall'ingresso.
Rivestimento in gres porcellanato a tutta altezza Mutina Ceramics, mobile in rovere sospeso con cassetti e lavello Ceramica Flaminia ad incasso. Rubinetteria Fantini.
Piatto doccia a filo pavimento con cristallo a tutta altezza.
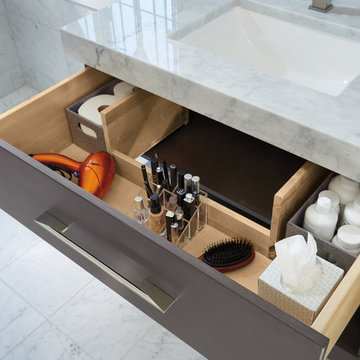
Photo of a contemporary bathroom in Other with flat-panel cabinets, dark wood cabinets and grey benchtops.
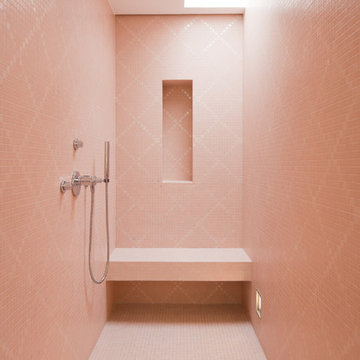
Crédits photo : Jo Pauwels
Contemporary bathroom in Brussels with an alcove shower, pink tile, ceramic tile, pink walls and mosaic tile floors.
Contemporary bathroom in Brussels with an alcove shower, pink tile, ceramic tile, pink walls and mosaic tile floors.
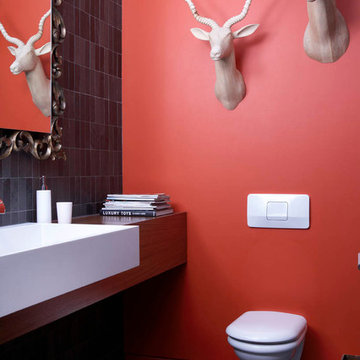
3rd uncle design
James Tse Photography
Photo of a contemporary powder room in Toronto with a wall-mount toilet.
Photo of a contemporary powder room in Toronto with a wall-mount toilet.
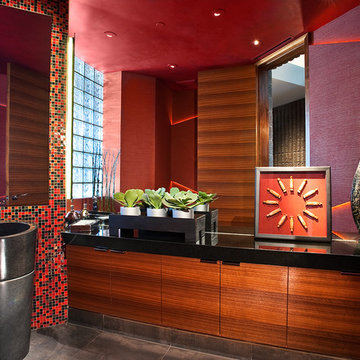
Photography by Mark Laverman
Design ideas for a contemporary powder room in Phoenix.
Design ideas for a contemporary powder room in Phoenix.

Nous avons réussi à créer la salle de bain de la chambre des filles dans un ancien placard
This is an example of a small contemporary kids bathroom in Paris with beaded inset cabinets, a single vanity, a floating vanity, white cabinets, an alcove tub, pink tile, ceramic tile, pink walls, a console sink, white floor, an open shower, white benchtops and a shower seat.
This is an example of a small contemporary kids bathroom in Paris with beaded inset cabinets, a single vanity, a floating vanity, white cabinets, an alcove tub, pink tile, ceramic tile, pink walls, a console sink, white floor, an open shower, white benchtops and a shower seat.

Showcasing our muted pink glass tile this eclectic bathroom is soaked in style.
DESIGN
Project M plus, Oh Joy
PHOTOS
Bethany Nauert
LOCATION
Los Angeles, CA
Tile Shown: 4x12 in Rosy Finch Gloss; 4x4 & 4x12 in Carolina Wren Gloss

A playful re-imagining of a Victorian terrace with a large rear extension.
The project started as a problem solving exercise – the owner of the house was very tall and he had never been able to have a shower in the pokey outrigger bathroom, there was simply not enough ceiling height. The lower ground floor kitchen also suffered from low ceilings and was dark and uninviting. There was very little connection to the garden, surrounded by trees, which felt like a lost opportunity. The whole house needed rethinking.
The solution we proposed was to extend into the generous garden at the rear and reconstruct the existing outrigger with an extra storey. We used the outrigger to relocate the staircase to the lower ground floor, moving it from the centre of the house into a double height space in the extension. This gave the house a very generous sense of height and space and allows light to flood into the kitchen and hall from high level windows. These provide glances of the surrounding tress as you descent to the dining room.
The extension allows the kitchen and dining room to push further into the garden, making the most of the views and light. A strip rooflight over the kitchen wall units brings light deep into the space and washes the kitchen with sunlight during the day. Behind the kitchen, where there was no access to natural light, we tucked a utility room and shower room, with a second sitting room at the front of the house. The extension has a green sedum roof to ensure it feels like part of the garden when seen from the upper floors of the house. We used a pale white and yellow brick to complement the colour of the London stock brickwork, but maintain a contemporary aesthetic. Oak windows and sliding door add a warmth to the extension and tie in with the materials we used internally.
Internally there is a palette of bold colours to define the living spaces, including an entirely yellow corridor the client has named ‘The Yolky Way’ leading from the kitchen to the front reception room, complete with hidden yellow doors. These are offset against more natural materials such as the oak batten cladding, which define the dining space and also line the back wall of the kitchen concealing the fridge door and larder units. A bespoke terrazzo counter unites the colours of the floor, oak cladding and cupboard doors and the tiled floor leads seamlessly to the outside patio, leading the eye back into the garden.
A new bathroom with a generous ceiling height was placed in the reconstructed outrigger, with triple aspect windows, including a picture window at the end of the bath framing views of the trees in the garden.
Upstairs we kept the traditional Victorian layout, refurbished the windows and shutters, reinstating cornice and ceiling roses to the principal rooms. At every point in the project the ergonomics of the house were considered, tall doors, very high kitchen worktops and always maximising ceiling heights, ensuring the house was more suited to its tall owner.
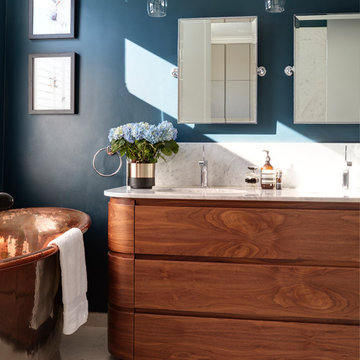
Luke White Photography
Mid-sized contemporary master bathroom in London with a freestanding tub, blue walls, porcelain floors, marble benchtops, white benchtops, medium wood cabinets, an undermount sink, beige floor and flat-panel cabinets.
Mid-sized contemporary master bathroom in London with a freestanding tub, blue walls, porcelain floors, marble benchtops, white benchtops, medium wood cabinets, an undermount sink, beige floor and flat-panel cabinets.
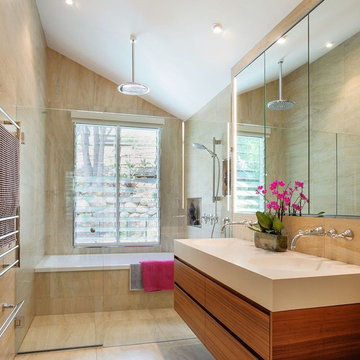
Mid-sized contemporary master wet room bathroom in Brisbane with medium wood cabinets, beige tile, brown tile, ceramic tile, beige walls, glass benchtops, beige floor, a hinged shower door, an alcove tub, an integrated sink and flat-panel cabinets.
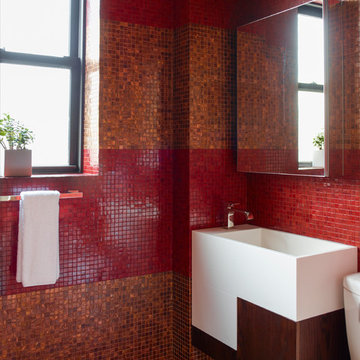
Red and Amber Contemporary Guest Bath in Modern Chelsea Pied-à-terre | Renovation & Interior Design by Brett Design.
Inspiration for a contemporary bathroom in New York with a wall-mount sink, flat-panel cabinets, white cabinets, red tile, mosaic tile and red walls.
Inspiration for a contemporary bathroom in New York with a wall-mount sink, flat-panel cabinets, white cabinets, red tile, mosaic tile and red walls.
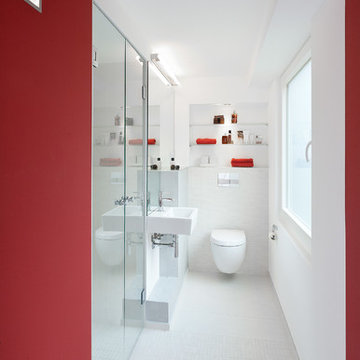
www.kern-fotografie.de
Design ideas for a mid-sized contemporary 3/4 bathroom in Cologne with a wall-mount sink, open cabinets, a wall-mount toilet, an alcove shower and red walls.
Design ideas for a mid-sized contemporary 3/4 bathroom in Cologne with a wall-mount sink, open cabinets, a wall-mount toilet, an alcove shower and red walls.
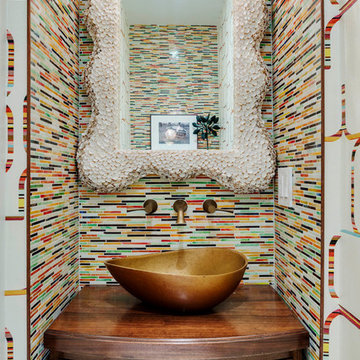
Greg Premru Photography
Inspiration for a small contemporary bathroom in Boston with a vessel sink, medium wood cabinets, wood benchtops, multi-coloured tile, matchstick tile, multi-coloured walls and recessed-panel cabinets.
Inspiration for a small contemporary bathroom in Boston with a vessel sink, medium wood cabinets, wood benchtops, multi-coloured tile, matchstick tile, multi-coloured walls and recessed-panel cabinets.
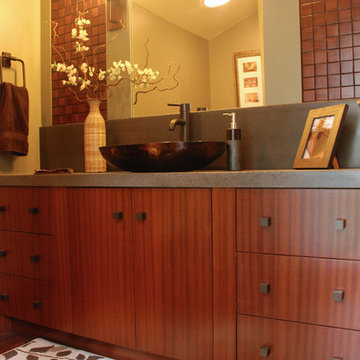
Jill Burwell Photography
Design ideas for a contemporary bathroom in Seattle with flat-panel cabinets, brown cabinets, concrete benchtops and a one-piece toilet.
Design ideas for a contemporary bathroom in Seattle with flat-panel cabinets, brown cabinets, concrete benchtops and a one-piece toilet.
Contemporary Red Bathroom Design Ideas
1


