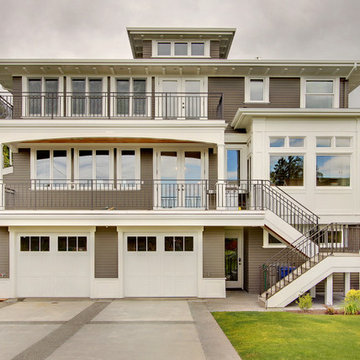Arts and Crafts Three-storey Exterior Design Ideas
Refine by:
Budget
Sort by:Popular Today
81 - 100 of 3,474 photos
Item 1 of 3
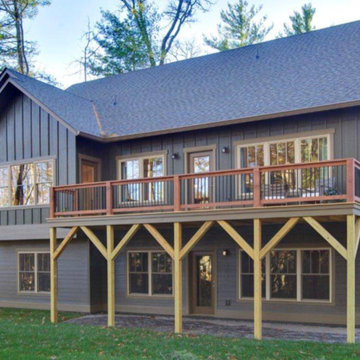
Photo of a mid-sized arts and crafts three-storey green exterior in Other with mixed siding and a gable roof.
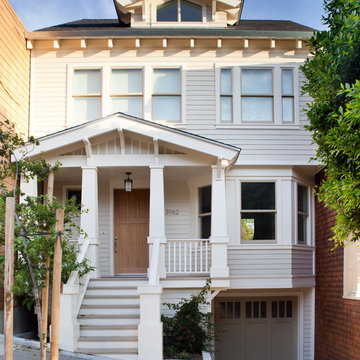
Front Facade Photo.
"Business in the Front, Party in the Back"
This project provided Mark with the opportunity to revisit a project from the first year of his practice. Our clients were the third owners since Mark first worked on this house in 1987. The original project had consisted of a small addition to the rear of an existing single-story (over garage) house. The new owners wanted to completely remodel the house and add two floors. In addition they wanted it to be MODERN. This was a perfect fit for where the firm had evolved to over the years, but the neighbors weren't having it. The neighbors were very organized and didn’t like the idea of a large modern structure in what was a mostly traditional block. We were able to work with the neighbors to agree to a design that was Craftsman on the front and modern on the interior and rear. Because of this dichotomy, we sometimes refer to this as the "Mullet House". We were able to minimize the apparent height of the facade by hiding the top floor behind a dormered roof. Unique features of this house include a stunning roof deck with glass guardrails, a custom stair with a zigzag edge and a guardrail composed of vertical stainless steel tubes and an asymmetrical fireplace composition.Photo my Thomas Kuoh
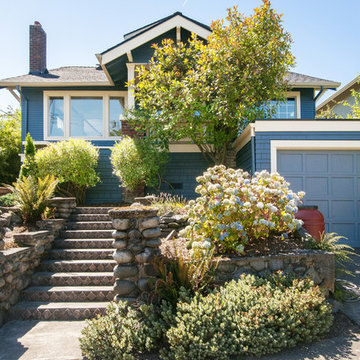
Dan Farmer- Seattle Home Tours
Design ideas for a mid-sized arts and crafts three-storey blue house exterior in Seattle with wood siding, a gable roof and a shingle roof.
Design ideas for a mid-sized arts and crafts three-storey blue house exterior in Seattle with wood siding, a gable roof and a shingle roof.
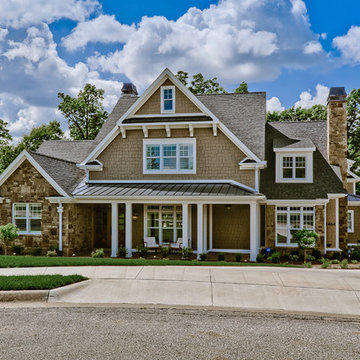
Kathy Hader
This is an example of a large arts and crafts three-storey house exterior in Other with wood siding.
This is an example of a large arts and crafts three-storey house exterior in Other with wood siding.
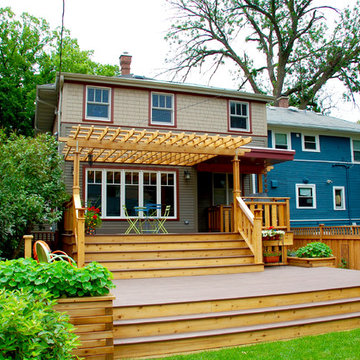
Craftsman Style House in Oak Park Exterior Remodel, IL. Siding & Windows Group installed James HardiePlank Select Cedarmill Lap Siding in ColorPlus Technology Colors Khaki Brown and HardieShingle StraightEdge Siding in ColorPlus Technology Color Timber Bark for a beautiful mix. We installed HardieTrim Smooth Boards in ColorPlus Technology Color Countrylane Red. Also remodeled Front Entry Porch and Built the back Cedar Deck. Homeowners love their transformation.
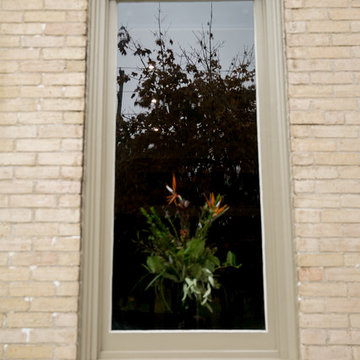
My clients approached me with a building that had become run down over the years they were hoping to transform into a home office. The plaster walls and ceilings were cracking badly, the trim work was patchy, and there was an awkward flow to the second floor due to weird stairs in the back hallway.
There were a ton of amazing elements to the building as well (that were an absolute must to maintain) like the beautiful main staircase, existing marble fireplace mantel and the double set of interior entry doors with a frosted glass design transom above.
The extent of the construction on the interior included extensive demolition. Everything came down except for most of the interior walls and the second floor ceilings. We put in all brand new HVAC, electrical and plumbing. Blow-in-Blanket insulation was installed in all the perimeter walls, new drywall, trim, doors and flooring. The front existing windows were refinished. The exterior windows were replaced with vinyl windows, but the shape and sash locations were maintained in order to maintain the architectural integrity of the original windows.
Exterior work included a new front porch. The side porch was refaced to match the front and both porches received new stamped concrete steps and platform. A new stamped concrete walkway from the street was put in as well. The building had a few doors that weren't being used anymore at the side and back. They were covered up with new Cape Cod siding to match the exterior window color.
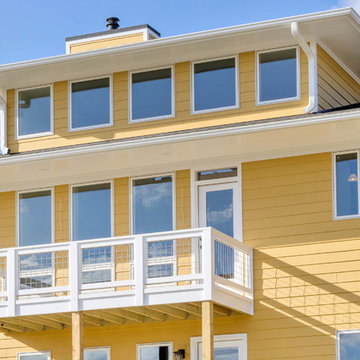
http://vahomepics.com/
This is an example of a large arts and crafts three-storey yellow exterior in Other with wood siding and a flat roof.
This is an example of a large arts and crafts three-storey yellow exterior in Other with wood siding and a flat roof.
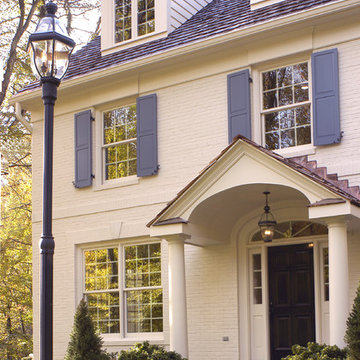
This is an example of a mid-sized arts and crafts three-storey brick beige exterior in DC Metro.
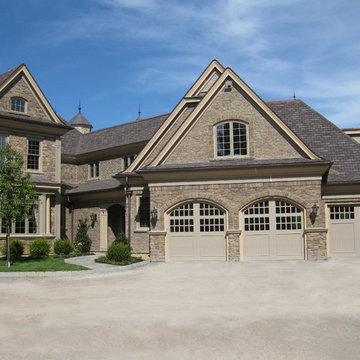
Expansive arts and crafts three-storey brown house exterior in Boston with stone veneer, a gable roof and a tile roof.
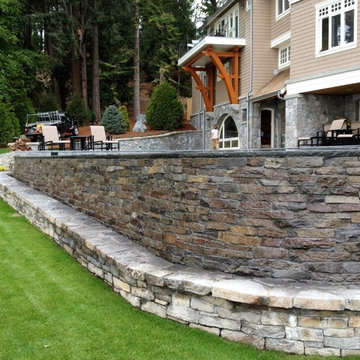
Design ideas for a large arts and crafts three-storey beige exterior in Vancouver with mixed siding and a gable roof.
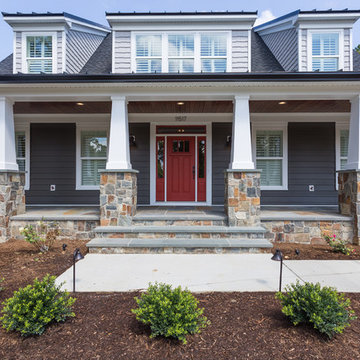
Design ideas for a mid-sized arts and crafts three-storey grey house exterior in DC Metro with wood siding, a gable roof and a mixed roof.
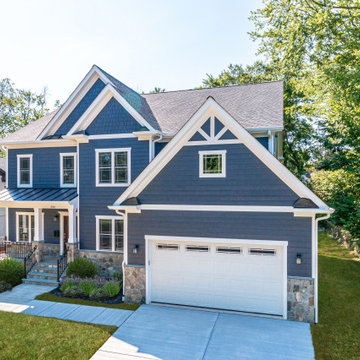
Inspiration for an arts and crafts three-storey blue house exterior in DC Metro with concrete fiberboard siding, a gable roof, a shingle roof, a grey roof and shingle siding.
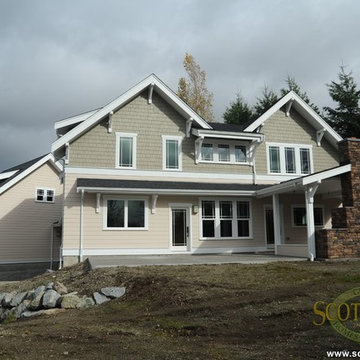
The house has a detached garage with a covered walkway. In the back there's a built-in bbq.
Photo of a large arts and crafts three-storey exterior in Seattle with concrete fiberboard siding.
Photo of a large arts and crafts three-storey exterior in Seattle with concrete fiberboard siding.

We expanded the attic of a historic row house to include the owner's suite. The addition involved raising the rear portion of roof behind the current peak to provide a full-height bedroom. The street-facing sloped roof and dormer were left intact to ensure the addition would not mar the historic facade by being visible to passers-by. We adapted the front dormer into a sweet and novel bathroom.
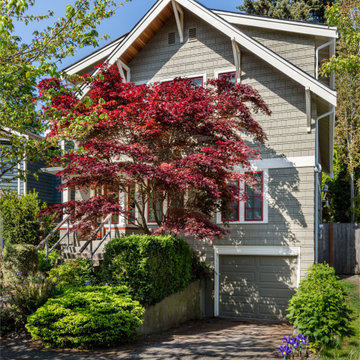
With this home remodel, we removed the roof and added a full story with dormers above the existing two story home we had previously remodeled (kitchen, backyard extension, basement rework and all new windows.) All previously remodeled surfaces (and existing trees!) were carefully preserved despite the extensive work; original historic cedar shingling was extended, keeping the original craftsman feel of the home. Neighbors frequently swing by to thank the homeowners for so graciously expanding their home without altering its character.
Photo: Miranda Estes
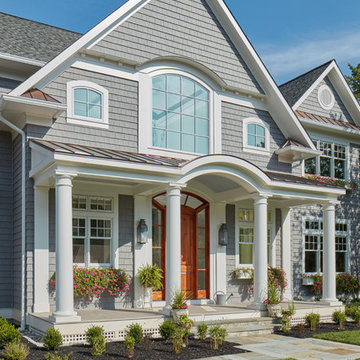
Front entry of this waterfront custom home.
This is an example of an expansive arts and crafts three-storey grey house exterior in Baltimore with mixed siding.
This is an example of an expansive arts and crafts three-storey grey house exterior in Baltimore with mixed siding.
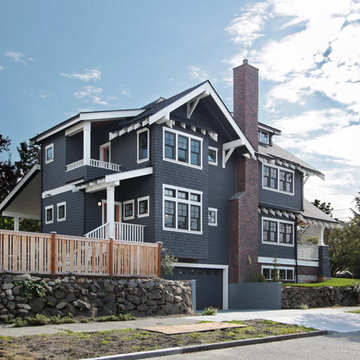
This Greenlake area home is the result of an extensive collaboration with the owners to recapture the architectural character of the 1920’s and 30’s era craftsman homes built in the neighborhood. Deep overhangs, notched rafter tails, and timber brackets are among the architectural elements that communicate this goal.
Given its modest 2800 sf size, the home sits comfortably on its corner lot and leaves enough room for an ample back patio and yard. An open floor plan on the main level and a centrally located stair maximize space efficiency, something that is key for a construction budget that values intimate detailing and character over size.
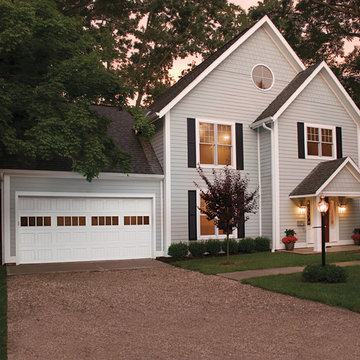
Photo of a mid-sized arts and crafts three-storey grey house exterior in Cincinnati with concrete fiberboard siding, a gable roof and a shingle roof.
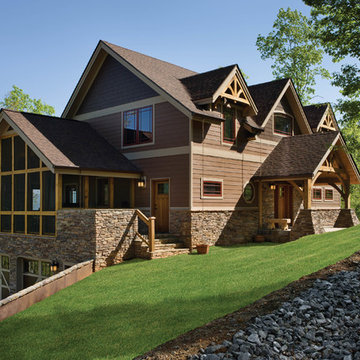
This rustic North Carolina timber frame home sits on a slope with a walkout basement.
Photo Credit: Roger Wade Studios
Design ideas for a large arts and crafts three-storey brown exterior in Other with a clipped gable roof and concrete fiberboard siding.
Design ideas for a large arts and crafts three-storey brown exterior in Other with a clipped gable roof and concrete fiberboard siding.
Arts and Crafts Three-storey Exterior Design Ideas
5
