Arts and Crafts Two-storey Exterior Design Ideas
Refine by:
Budget
Sort by:Popular Today
1 - 20 of 17,596 photos
Item 1 of 3
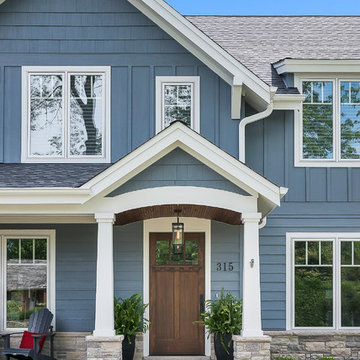
Inspiration for a large arts and crafts two-storey blue house exterior in Chicago with a gable roof, a shingle roof, wood siding, board and batten siding and clapboard siding.
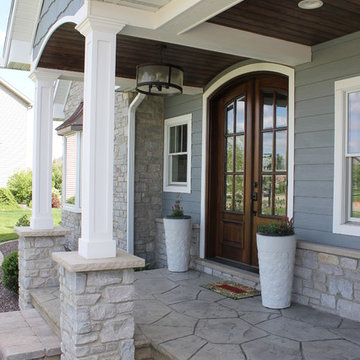
Custom Front Porch
Inspiration for an arts and crafts two-storey grey house exterior in Chicago with mixed siding.
Inspiration for an arts and crafts two-storey grey house exterior in Chicago with mixed siding.
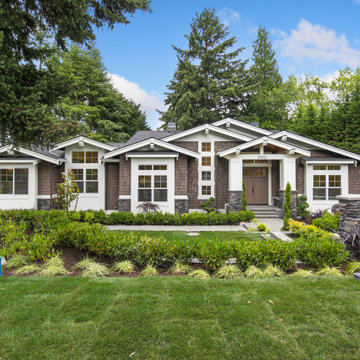
Pacific Northwest Craftsman home
Large arts and crafts two-storey brown house exterior in Seattle with a gable roof, a shingle roof, wood siding, a grey roof and shingle siding.
Large arts and crafts two-storey brown house exterior in Seattle with a gable roof, a shingle roof, wood siding, a grey roof and shingle siding.
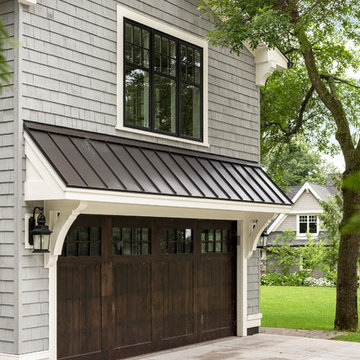
Spacecrafting / Architectural Photography
Design ideas for a mid-sized arts and crafts two-storey grey house exterior in Minneapolis with wood siding, a gable roof and a metal roof.
Design ideas for a mid-sized arts and crafts two-storey grey house exterior in Minneapolis with wood siding, a gable roof and a metal roof.
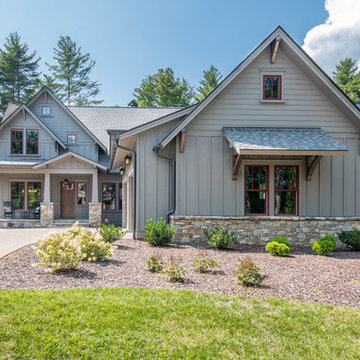
Ryan Theede
This is an example of a large arts and crafts two-storey house exterior in Other with mixed siding.
This is an example of a large arts and crafts two-storey house exterior in Other with mixed siding.
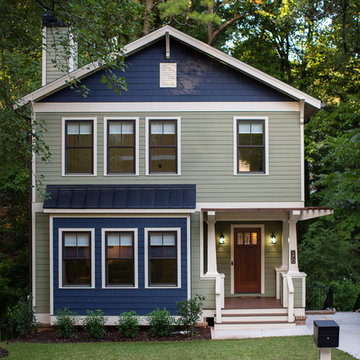
This is an example of a mid-sized arts and crafts two-storey multi-coloured house exterior in Atlanta with concrete fiberboard siding and a gable roof.
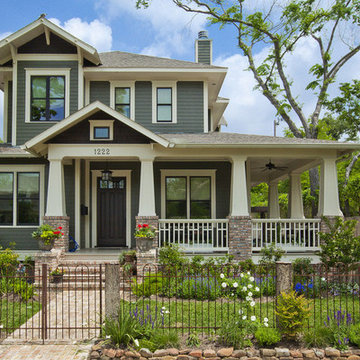
- Greg Swedberg was the principal designer while employed at Allegro Builders. Greg Swedberg left Allegro Builders in 2009 to start his own architecture practice 2Scale Architects.
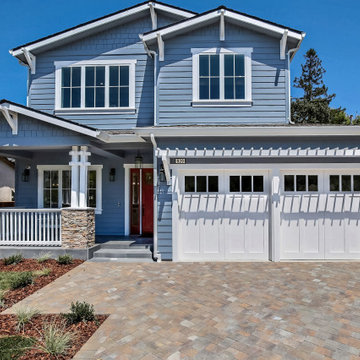
Beautiful new Craftsman Style Residence 2021
Mid-sized arts and crafts two-storey blue house exterior in San Francisco with concrete fiberboard siding, a gable roof, a shingle roof, a black roof and clapboard siding.
Mid-sized arts and crafts two-storey blue house exterior in San Francisco with concrete fiberboard siding, a gable roof, a shingle roof, a black roof and clapboard siding.
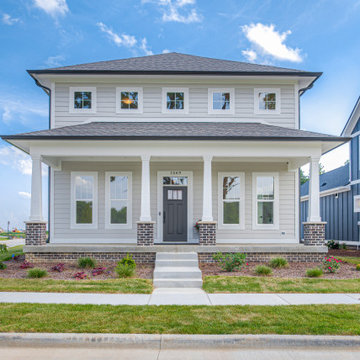
Come see our newest model home in-person now! Located at Purdue's Discovery Park District in West Lafayette, IN.
Design ideas for a mid-sized arts and crafts two-storey beige house exterior in Indianapolis with vinyl siding, a shingle roof, a grey roof and clapboard siding.
Design ideas for a mid-sized arts and crafts two-storey beige house exterior in Indianapolis with vinyl siding, a shingle roof, a grey roof and clapboard siding.
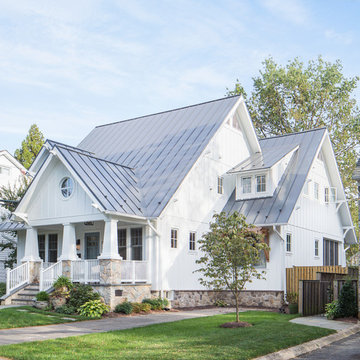
The front porch of the existing house remained. It made a good proportional guide for expanding the 2nd floor. The master bathroom bumps out to the side. And, hand sawn wood brackets hold up the traditional flying-rafter eaves.
Max Sall Photography
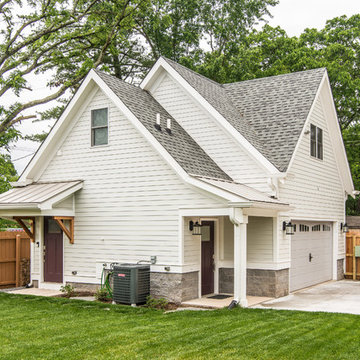
Arts and crafts two-storey white house exterior in Nashville with concrete fiberboard siding, a gable roof and a mixed roof.
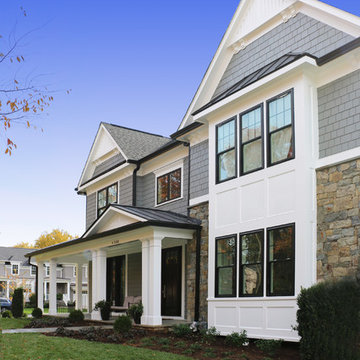
Robert Nehrebecky AIA, Re:New Architecture LLC
Inspiration for a large arts and crafts two-storey grey house exterior in DC Metro with mixed siding, a gable roof and a shingle roof.
Inspiration for a large arts and crafts two-storey grey house exterior in DC Metro with mixed siding, a gable roof and a shingle roof.
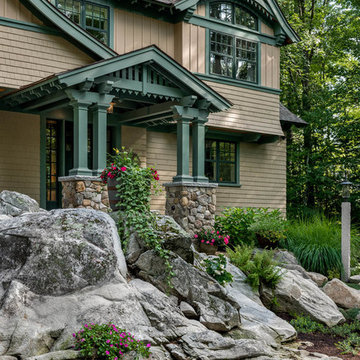
Rob Karosis Photography
This is an example of an arts and crafts two-storey beige house exterior in Boston with wood siding, a gable roof and a shingle roof.
This is an example of an arts and crafts two-storey beige house exterior in Boston with wood siding, a gable roof and a shingle roof.
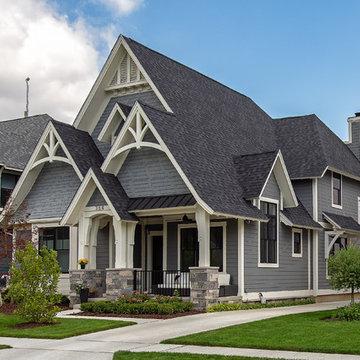
This is an example of a mid-sized arts and crafts two-storey grey house exterior in Detroit with wood siding, a gable roof and a shingle roof.
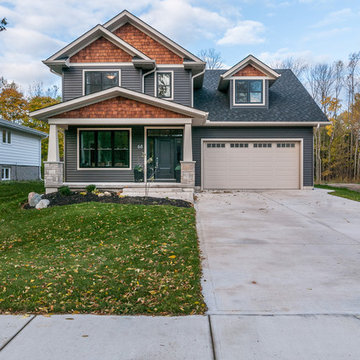
Photo of an arts and crafts two-storey grey house exterior in Other with mixed siding, a gable roof and a shingle roof.
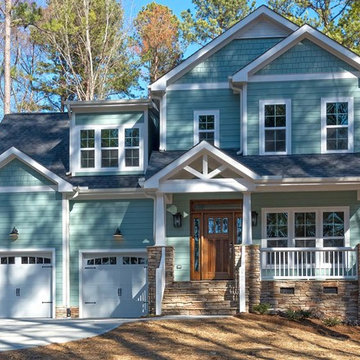
Dwight Myers Real Estate Photograpy
Inspiration for a mid-sized arts and crafts two-storey blue house exterior in Raleigh with concrete fiberboard siding, a gable roof and a shingle roof.
Inspiration for a mid-sized arts and crafts two-storey blue house exterior in Raleigh with concrete fiberboard siding, a gable roof and a shingle roof.
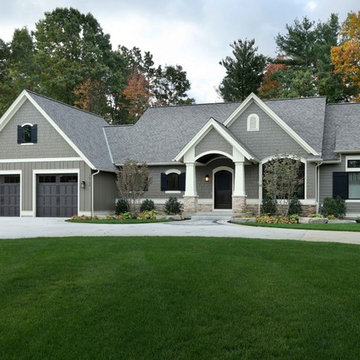
Photographer: M Buck Studios
Inspiration for an arts and crafts two-storey grey house exterior in Grand Rapids with mixed siding, a gable roof and a shingle roof.
Inspiration for an arts and crafts two-storey grey house exterior in Grand Rapids with mixed siding, a gable roof and a shingle roof.
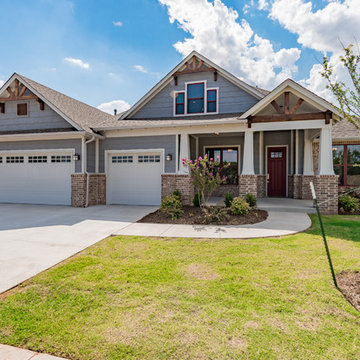
Inspiration for a mid-sized arts and crafts two-storey blue house exterior in Oklahoma City with a gable roof and mixed siding.
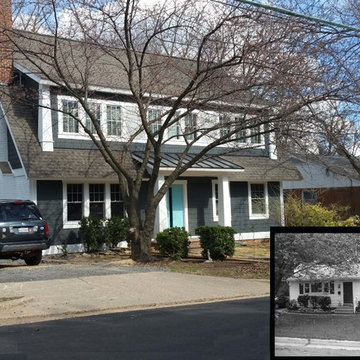
This one-story brick rambler from the 50s got a new 2nd Floor and a complete makeover. We moved the bedrooms upstairs, added a large kitchen and great room on the rear, and had enough space for an office on the 1st Floor. The blue door is the highlight of the new front portico.
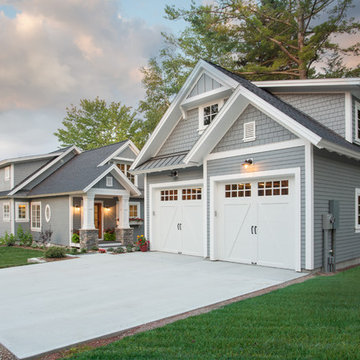
As written in Northern Home & Cottage by Elizabeth Edwards
In general, Bryan and Connie Rellinger loved the charm of the old cottage they purchased on a Crooked Lake peninsula, north of Petoskey. Specifically, however, the presence of a live-well in the kitchen (a huge cement basin with running water for keeping fish alive was right in the kitchen entryway, seriously), rickety staircase and green shag carpet, not so much. An extreme renovation was the only solution. The downside? The rebuild would have to fit into the smallish nonconforming footprint. The upside? That footprint was built when folks could place a building close enough to the water to feel like they could dive in from the house. Ahhh...
Stephanie Baldwin of Edgewater Design helped the Rellingers come up with a timeless cottage design that breathes efficiency into every nook and cranny. It also expresses the synergy of Bryan, Connie and Stephanie, who emailed each other links to products they liked throughout the building process. That teamwork resulted in an interior that sports a young take on classic cottage. Highlights include a brass sink and light fixtures, coffered ceilings with wide beadboard planks, leathered granite kitchen counters and a way-cool floor made of American chestnut planks from an old barn.
Thanks to an abundant use of windows that deliver a grand view of Crooked Lake, the home feels airy and much larger than it is. Bryan and Connie also love how well the layout functions for their family - especially when they are entertaining. The kids' bedrooms are off a large landing at the top of the stairs - roomy enough to double as an entertainment room. When the adults are enjoying cocktail hour or a dinner party downstairs, they can pull a sliding door across the kitchen/great room area to seal it off from the kids' ruckus upstairs (or vice versa!).
From its gray-shingled dormers to its sweet white window boxes, this charmer on Crooked Lake is packed with ideas!
- Jacqueline Southby Photography
Arts and Crafts Two-storey Exterior Design Ideas
1