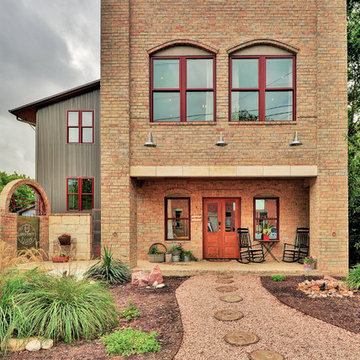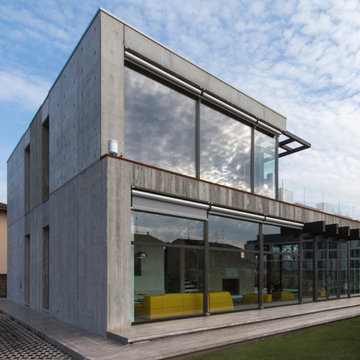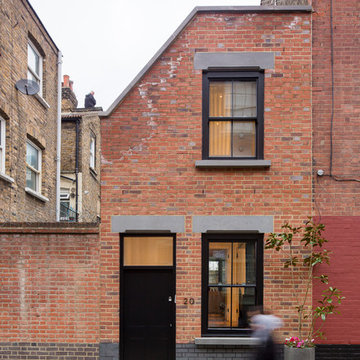Industrial Two-storey Exterior Design Ideas
Refine by:
Budget
Sort by:Popular Today
1 - 20 of 1,084 photos
Item 1 of 3

The brick warehouse form below with Spanish-inspired cantilever pool element and hanging plants above..
Inspiration for a mid-sized industrial two-storey brick red house exterior in Melbourne with a flat roof.
Inspiration for a mid-sized industrial two-storey brick red house exterior in Melbourne with a flat roof.
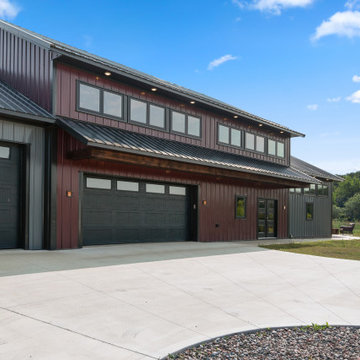
This 2,500 square-foot home, combines the an industrial-meets-contemporary gives its owners the perfect place to enjoy their rustic 30- acre property. Its multi-level rectangular shape is covered with corrugated red, black, and gray metal, which is low-maintenance and adds to the industrial feel.
Encased in the metal exterior, are three bedrooms, two bathrooms, a state-of-the-art kitchen, and an aging-in-place suite that is made for the in-laws. This home also boasts two garage doors that open up to a sunroom that brings our clients close nature in the comfort of their own home.
The flooring is polished concrete and the fireplaces are metal. Still, a warm aesthetic abounds with mixed textures of hand-scraped woodwork and quartz and spectacular granite counters. Clean, straight lines, rows of windows, soaring ceilings, and sleek design elements form a one-of-a-kind, 2,500 square-foot home
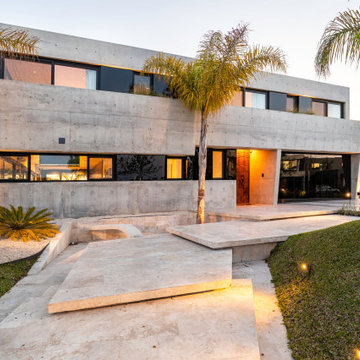
Gallery
This project was created with a unique and innovative design with the premise of integrating the comforts of the inside with the harmonious nautical environment outside, achieving the feeling of floating amongst the sailboats and cruises. The Casa Barco de Hormigon is a totally different design than what is presented in current architecture. Inspired by the moorings, sailing and cruising environment, this majestic space is completely built of concrete with nautical lines never seen in modern architectural construction, The interior of the project boasts concrete overhangs, decorative wall details that surprise and invite observation of each space to discover that each detail is designed to appreciate.
The design uses sunlight and moonlight to form geometric figures that move throughout the interior, changing the sensations according to the time of day and night, achieving design movements at different times. This natural light plays with the curved partitions and impressive staircase to make one experience every design detail with every step.
With this project, one will surely experience different environmental changes at varying moments, For instance, the jacuzzi with waterfall integrates the river elevation surrounded by 12 foot palm trees situated inside the home, overlooking the moorings and cruises, Also, an unprecedented fire table for moments in the afternoon or winters outside add to the creative design. By integrating the views of the river from each and every one of its vantage points, , this makes this design creative and innovative with maximum expression.
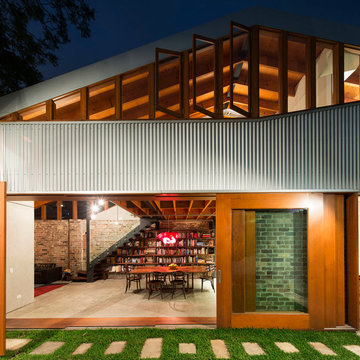
Brett Boardman
Design ideas for an industrial two-storey exterior in Sydney with metal siding.
Design ideas for an industrial two-storey exterior in Sydney with metal siding.
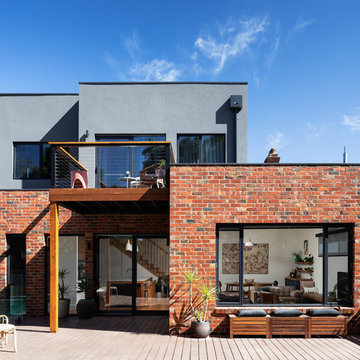
Photo of an industrial two-storey multi-coloured house exterior in Melbourne with mixed siding and a flat roof.
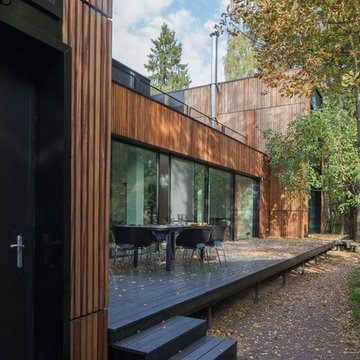
This is an example of a mid-sized industrial two-storey brown house exterior in San Francisco with wood siding and a flat roof.
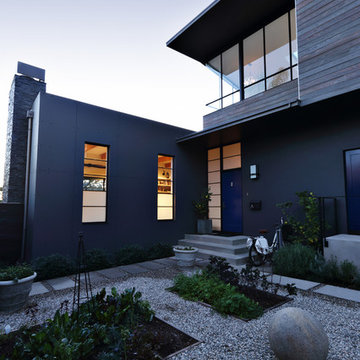
This is an example of a mid-sized industrial two-storey stucco blue house exterior in Los Angeles with a flat roof and a metal roof.
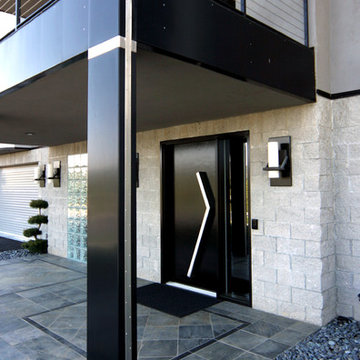
Steel cladding, cable balustrade and custom door. Design: Tutto Ferro
Inspiration for an industrial two-storey beige house exterior in Other with mixed siding.
Inspiration for an industrial two-storey beige house exterior in Other with mixed siding.
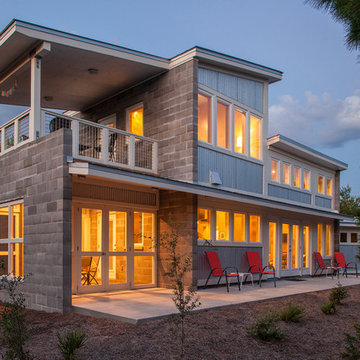
Photography by Jack Gardner
Inspiration for a large industrial two-storey grey exterior in Miami with mixed siding and a shed roof.
Inspiration for a large industrial two-storey grey exterior in Miami with mixed siding and a shed roof.
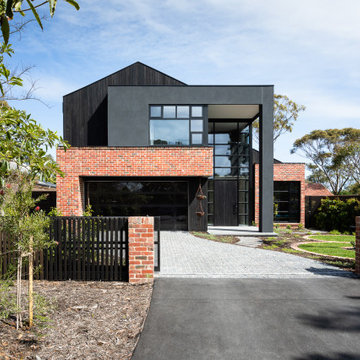
Design ideas for an industrial two-storey black house exterior in Melbourne with mixed siding and a gable roof.
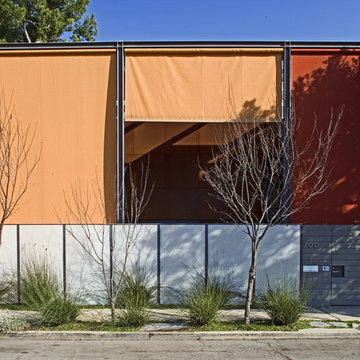
Exterior sunshades on an exoskeleton of steel control the heat gain from the Southwestern exposure. (Photo: Grey Crawford)
Inspiration for an industrial two-storey house exterior in Los Angeles.
Inspiration for an industrial two-storey house exterior in Los Angeles.
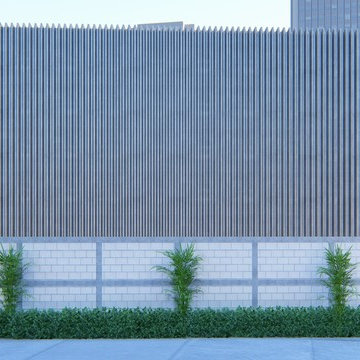
FACHADA
Photo of an expansive industrial two-storey grey apartment exterior in Mexico City with metal siding, a gable roof and a metal roof.
Photo of an expansive industrial two-storey grey apartment exterior in Mexico City with metal siding, a gable roof and a metal roof.
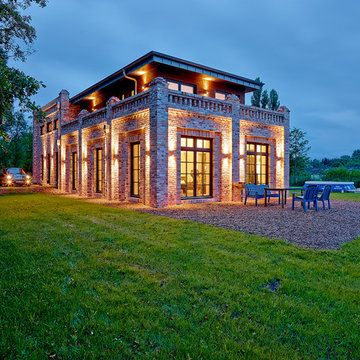
This is an example of a large industrial two-storey brick red house exterior in Hamburg with a flat roof and a green roof.

Mid-sized industrial two-storey brown house exterior in Los Angeles with wood siding, clapboard siding and a brown roof.
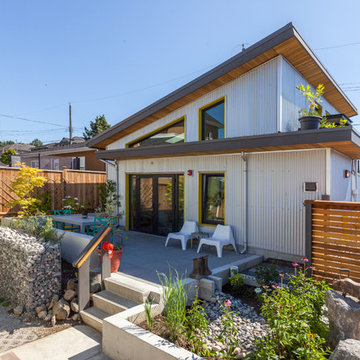
photo: Colin Perry
This is an example of a mid-sized industrial two-storey grey house exterior in Vancouver with metal siding, a shed roof and a metal roof.
This is an example of a mid-sized industrial two-storey grey house exterior in Vancouver with metal siding, a shed roof and a metal roof.
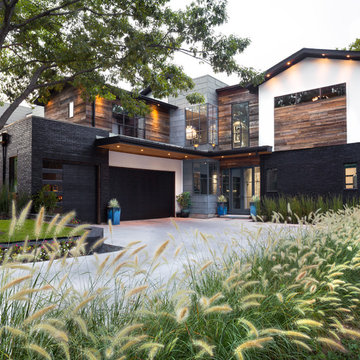
Jenn Baker
This is an example of a large industrial two-storey multi-coloured house exterior in Dallas with a flat roof and mixed siding.
This is an example of a large industrial two-storey multi-coloured house exterior in Dallas with a flat roof and mixed siding.

exterior of laboratory house - kitchen, dining room, living space
Inspiration for an industrial two-storey exterior in Omaha.
Inspiration for an industrial two-storey exterior in Omaha.
Industrial Two-storey Exterior Design Ideas
1
