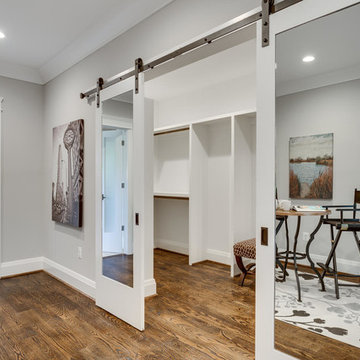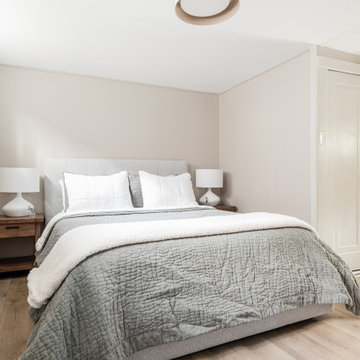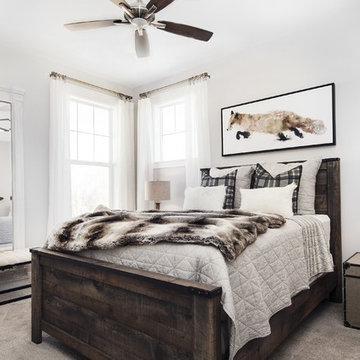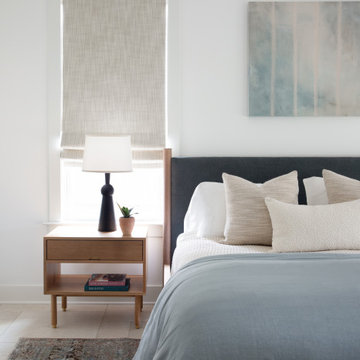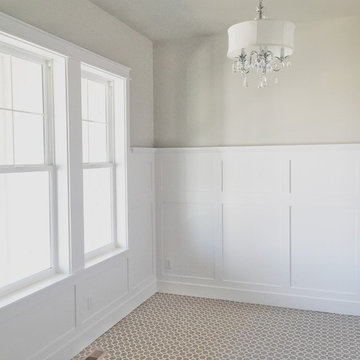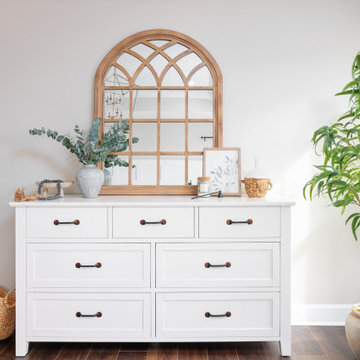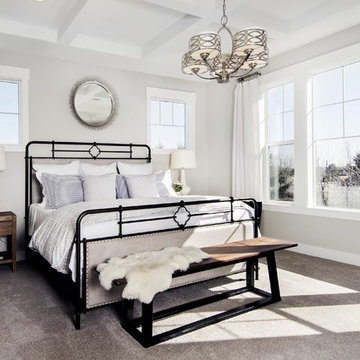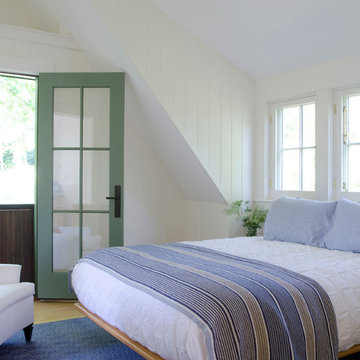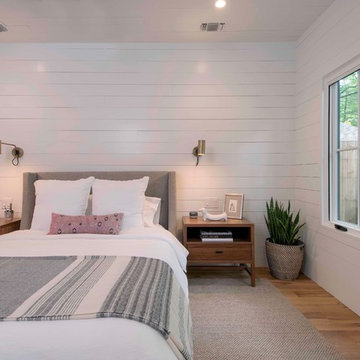Arts and Crafts White Bedroom Design Ideas
Refine by:
Budget
Sort by:Popular Today
161 - 180 of 4,725 photos
Item 1 of 3
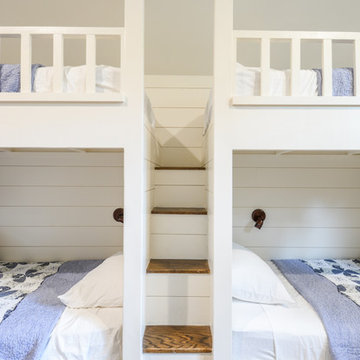
The perfect guest house—your attic! This lovely, craftsman style master bedroom suite in the perfect place for our client's guest to feel at home, away from home.
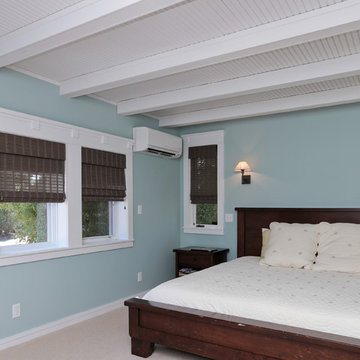
Mid-sized arts and crafts master bedroom in San Francisco with blue walls and carpet.
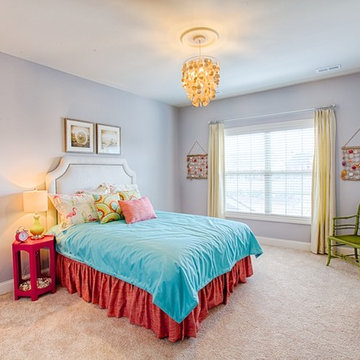
Urban Lens
Photo of a mid-sized arts and crafts guest bedroom in Other with purple walls and carpet.
Photo of a mid-sized arts and crafts guest bedroom in Other with purple walls and carpet.
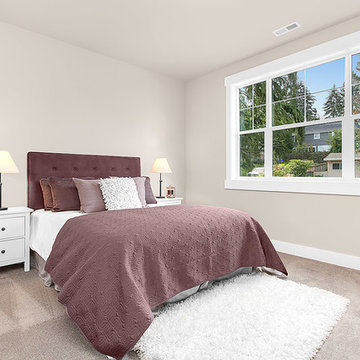
A secondary bedroom for a teenage girl or a guest bedroom. 9-foot ceilings create an airy feeling.
Inspiration for a mid-sized arts and crafts bedroom in Seattle with grey walls and carpet.
Inspiration for a mid-sized arts and crafts bedroom in Seattle with grey walls and carpet.
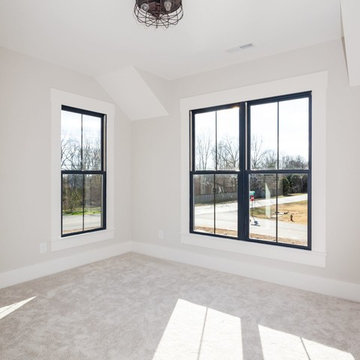
photography by Cynthia Walker Photography
Design ideas for a mid-sized arts and crafts guest bedroom in Other with beige walls, carpet and beige floor.
Design ideas for a mid-sized arts and crafts guest bedroom in Other with beige walls, carpet and beige floor.
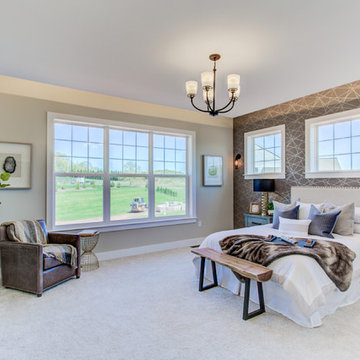
This 2-story home with first-floor owner’s suite includes a 3-car garage and an inviting front porch. A dramatic 2-story ceiling welcomes you into the foyer where hardwood flooring extends throughout the main living areas of the home including the dining room, great room, kitchen, and breakfast area. The foyer is flanked by the study to the right and the formal dining room with stylish coffered ceiling and craftsman style wainscoting to the left. The spacious great room with 2-story ceiling includes a cozy gas fireplace with custom tile surround. Adjacent to the great room is the kitchen and breakfast area. The kitchen is well-appointed with Cambria quartz countertops with tile backsplash, attractive cabinetry and a large pantry. The sunny breakfast area provides access to the patio and backyard. The owner’s suite with includes a private bathroom with 6’ tile shower with a fiberglass base, free standing tub, and an expansive closet. The 2nd floor includes a loft, 2 additional bedrooms and 2 full bathrooms.
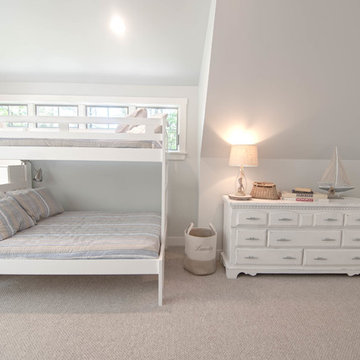
The Loon Room: Kids bunk room- As a weekly rental property built specifically for family vacations and group trips, maximizing comfortable sleeping space was a top priority. We used the extra-large bonus room above the garage as a bunk room designed for kids, but still comfortable enough for adult guests in larger groups. With 4 twin beds and a twin over full bunk this room sleeps 7 with some leftover space for a craft area and library stocked with children and young adult books.
While the slanted walls were a decorating challenge, we used the same paint color on all of the walls and ceilings to wrap the room in one cohesive color without drawing attention to the lines. The faux beams and nautical jute rope light fixtures added some fun, whimsical elements that evoke a campy, boating theme without being overly nautical, since the house is on a lake and not on the ocean. Some other great design elements include a large dresser with boat cleat pulls, and some vintage oars and a boat motor mounted to the wall on the far side of the room.
Wall Color- Wickham Grey by Benjamin Moore
Decor- My Sister's Garage
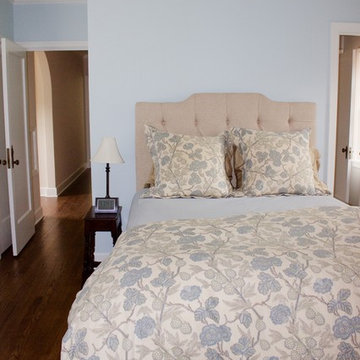
Mid-sized arts and crafts guest bedroom in Chicago with blue walls, dark hardwood floors and no fireplace.
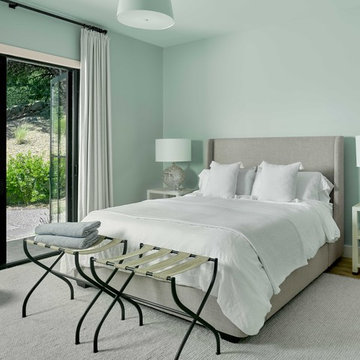
Inspiration for an arts and crafts guest bedroom in San Francisco with no fireplace.
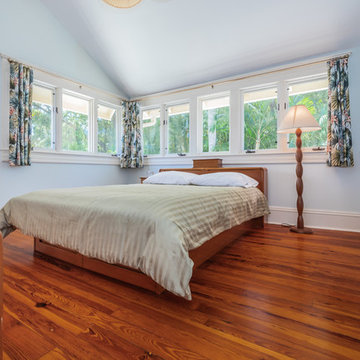
Design ideas for an arts and crafts bedroom in Tampa with medium hardwood floors.
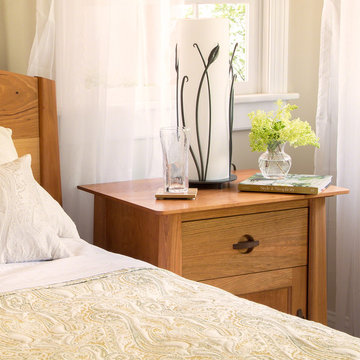
Our American-made, Arts and Crafts style Cherry Moon Furniture Collection represents traditional Vermont craftsmanship at its finest!
This ultra-luxury, high end furniture line features all natural wood, hand-selected with great care. Crafted in the Montpelier area of VT, the Cherry Moon style has elements of Arts and Crafts, contemporary Asian and modern American design yielding a light but grounded appearance.
Arts and Crafts White Bedroom Design Ideas
9
