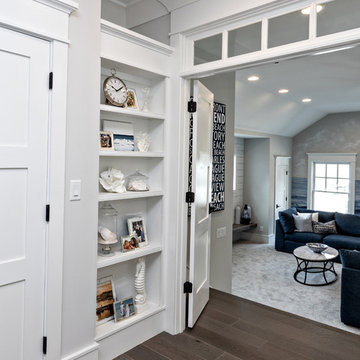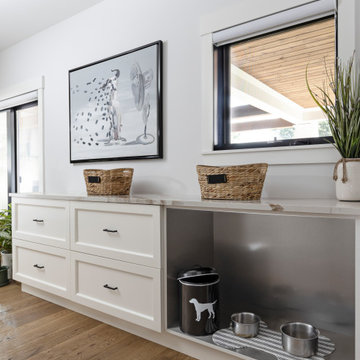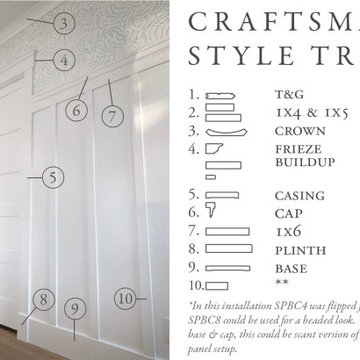Hallway
Refine by:
Budget
Sort by:Popular Today
41 - 60 of 645 photos
Item 1 of 3
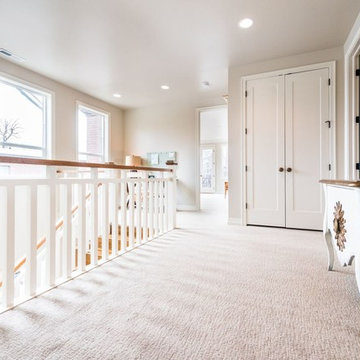
Inspiration for a mid-sized arts and crafts hallway in Salt Lake City with white walls and carpet.
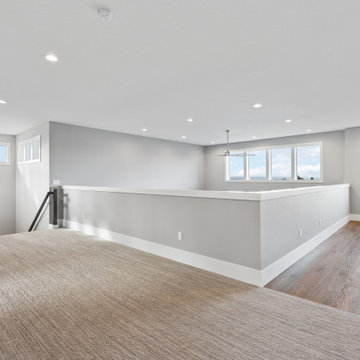
2nd Floor Loft - 10' ceiling - Panoramic View - 1/2 wall - Metal stair railing
Photo of a large arts and crafts hallway in Portland with grey walls, carpet and grey floor.
Photo of a large arts and crafts hallway in Portland with grey walls, carpet and grey floor.
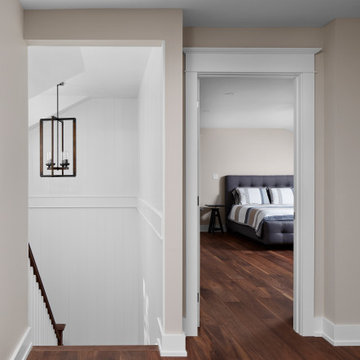
Upper floor stairwell landing in the addition area. BM Edgecomb Gray on walls, BM Oxford White on Trim
This is an example of an arts and crafts hallway in Toronto with grey walls, medium hardwood floors and brown floor.
This is an example of an arts and crafts hallway in Toronto with grey walls, medium hardwood floors and brown floor.
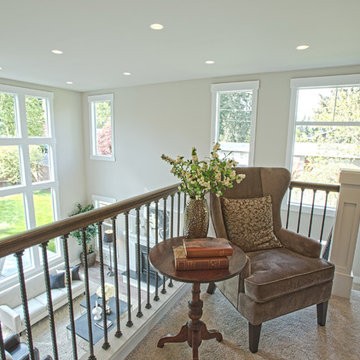
Once you make your way up the stairs to the upper floor, a large landing awaits. It is perfect for a comfy seat and side table and over looks the Great Room and open windows.
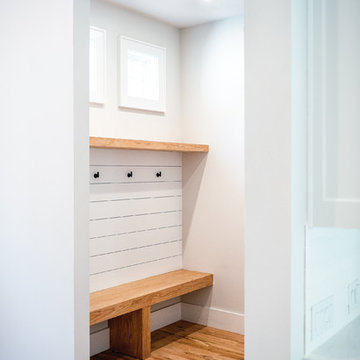
Small arts and crafts hallway in Dallas with grey walls, light hardwood floors and multi-coloured floor.
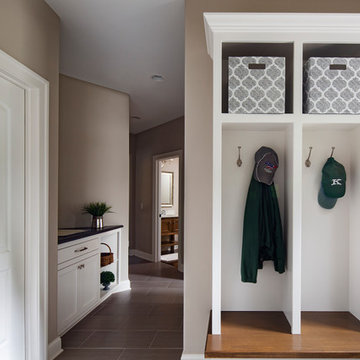
Mudroom with white painted lockers and stained bench top. A drop zone counter with flat panel painted cabinetry and millwork. Tile floor is provides durability for a high traffic area. (Ryan Hainey)
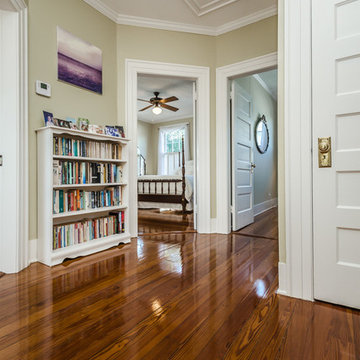
Photos by Pat Degnan
Photo of a large arts and crafts hallway in Tampa with medium hardwood floors.
Photo of a large arts and crafts hallway in Tampa with medium hardwood floors.
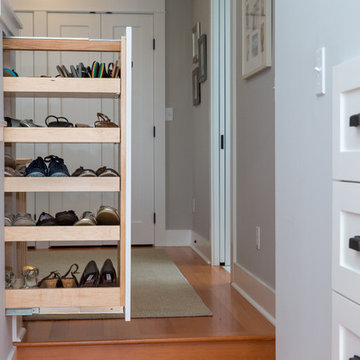
Ross Anania
Mid-sized arts and crafts hallway in Seattle with grey walls and medium hardwood floors.
Mid-sized arts and crafts hallway in Seattle with grey walls and medium hardwood floors.
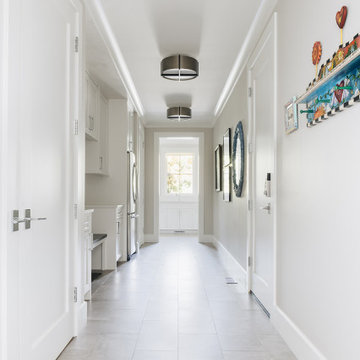
The entire home was designed to be wheelchair accessible – with an elevator, zero threshold shower, wide door openings and a ramp in the garage to prepare the space for aging in place and taking care of family
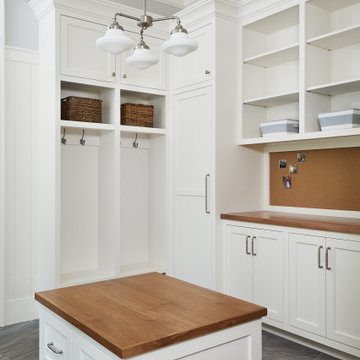
Ample mixed storage, an island bench, and a message center in the family mudroom
Photo by Ashley Avila Photography
Design ideas for an arts and crafts hallway in Grand Rapids with grey walls, ceramic floors and black floor.
Design ideas for an arts and crafts hallway in Grand Rapids with grey walls, ceramic floors and black floor.
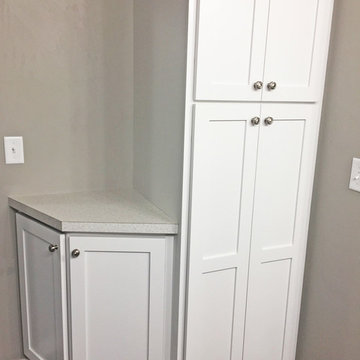
This large built-in has a small catch-all on one side with cabinets and a large cabinet unit on the right. This cabinet is the perfect space for storage.
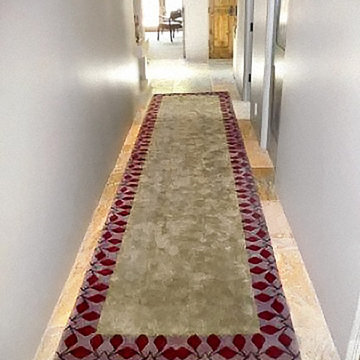
Custom Wool handtufted runner. We call the border "Prairie Triangles"
Design ideas for an arts and crafts hallway in Richmond.
Design ideas for an arts and crafts hallway in Richmond.
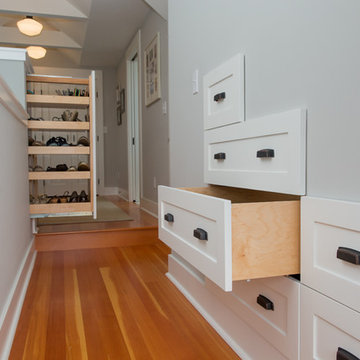
Ross Anania
Mid-sized arts and crafts hallway in Seattle with grey walls and medium hardwood floors.
Mid-sized arts and crafts hallway in Seattle with grey walls and medium hardwood floors.
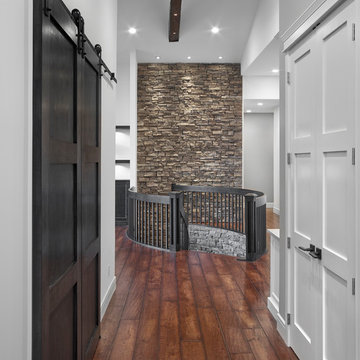
The fresh light grey walls just allows the barn doors and stone wall to just pop in this image. Doesn't seem like much, just a hallway, however the details and elements still make this vantage point a great one!
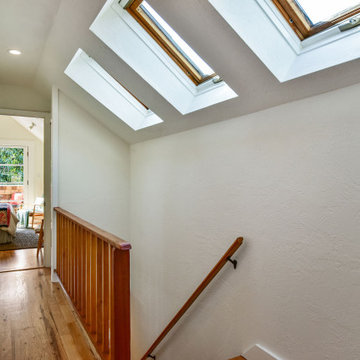
We updated this 1907 two-story family home for re-sale. We added modern design elements and amenities while retaining the home’s original charm in the layout and key details. The aim was to optimize the value of the property for a prospective buyer, within a reasonable budget.
New French doors from kitchen and a rear bedroom open out to a new bi-level deck that allows good sight lines, functional outdoor living space, and easy access to a garden full of mature fruit trees. French doors from an upstairs bedroom open out to a private high deck overlooking the garden. The garage has been converted to a family room that opens to the garden.
The bathrooms and kitchen were remodeled the kitchen with simple, light, classic materials and contemporary lighting fixtures. New windows and skylights flood the spaces with light. Stained wood windows and doors at the kitchen pick up on the original stained wood of the other living spaces.
New redwood picture molding was created for the living room where traces in the plaster suggested that picture molding has originally been. A sweet corner window seat at the living room was restored. At a downstairs bedroom we created a new plate rail and other redwood trim matching the original at the dining room. The original dining room hutch and woodwork were restored and a new mantel built for the fireplace.
We built deep shelves into space carved out of the attic next to upstairs bedrooms and added other built-ins for character and usefulness. Storage was created in nooks throughout the house. A small room off the kitchen was set up for efficient laundry and pantry space.
We provided the future owner of the house with plans showing design possibilities for expanding the house and creating a master suite with upstairs roof dormers and a small addition downstairs. The proposed design would optimize the house for current use while respecting the original integrity of the house.
Photography: John Hayes, Open Homes Photography
https://saikleyarchitects.com/portfolio/classic-craftsman-update/
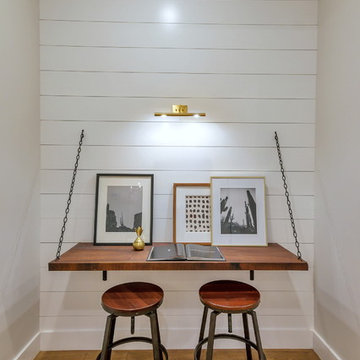
Photo of a mid-sized arts and crafts hallway in Phoenix with white walls, light hardwood floors and brown floor.
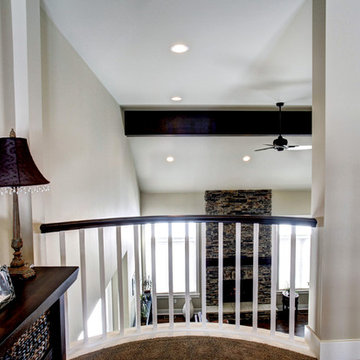
Photos by Kaity
Design ideas for a mid-sized arts and crafts hallway in Grand Rapids with beige walls and carpet.
Design ideas for a mid-sized arts and crafts hallway in Grand Rapids with beige walls and carpet.
3
