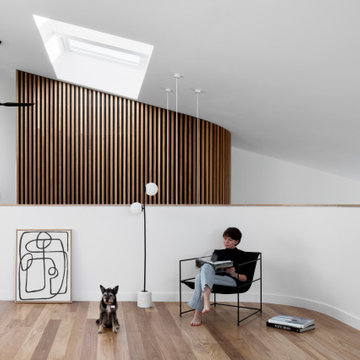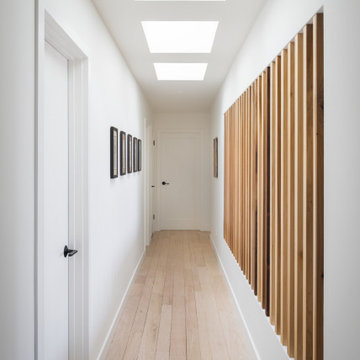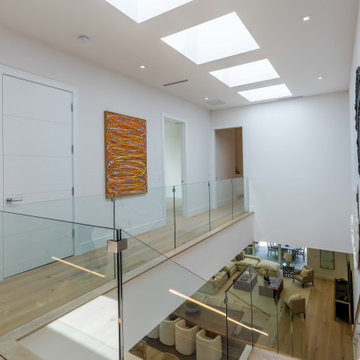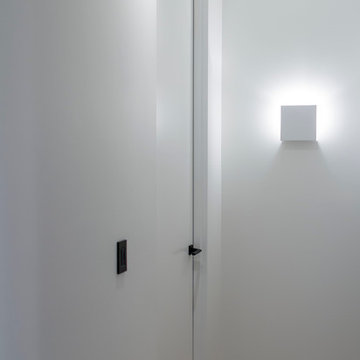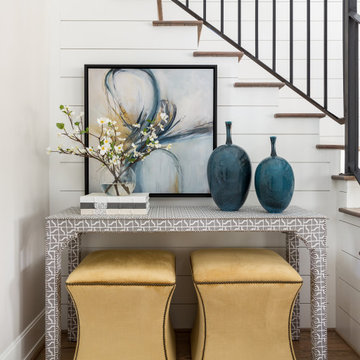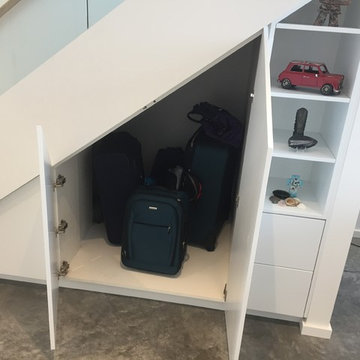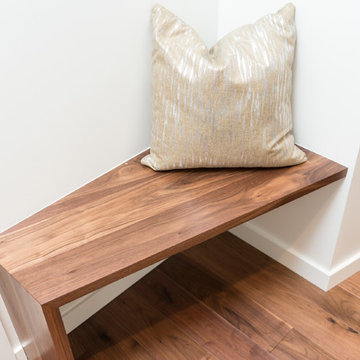Modern White Hallway Design Ideas
Refine by:
Budget
Sort by:Popular Today
1 - 20 of 7,981 photos
Item 1 of 3
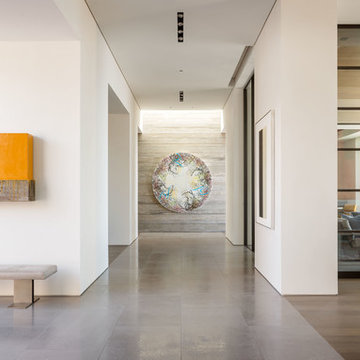
A sculptural statement in its own right, this concrete-and-glass “Gallery House” was designed to showcase the owners’ art collection as well as the natural landscape. The architecture is truly one with its site: To the east, a sheltering wall echoes the curve of a crowded cul-de-sac, while to the west, the design follows the sweeping contours of the cliff—ensuring privacy while maximizing views. The architectural details demanded flawless construction: Windows and doors stretch floor-to-ceiling, and minimalist reveals define the walls, which “float” between perfect shadow lines in the long T-shape foyer. Ideal for entertaining, the layout fosters seamless indoor-outdoor living. Amenities include four pocketing glass walls, a lanai with heated floor, and a partially cantilevered multi-level terrace. The front courtyard sequesters a frameless glass entry. From here, sight lines stretch through the house to an infinity pool that hovers between sky and sea.
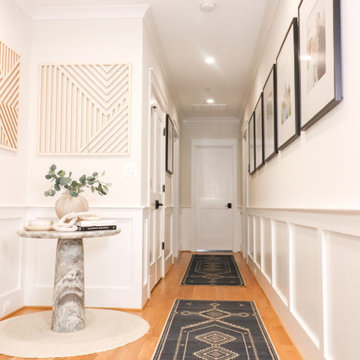
Hallways to bedrooms designed with a gallery wall, accent table, runners
This is an example of a mid-sized modern hallway in DC Metro with light hardwood floors and decorative wall panelling.
This is an example of a mid-sized modern hallway in DC Metro with light hardwood floors and decorative wall panelling.
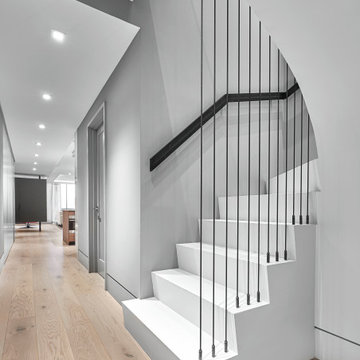
Penthouse Entry Hall
This is an example of a small modern hallway in Chicago with white walls and medium hardwood floors.
This is an example of a small modern hallway in Chicago with white walls and medium hardwood floors.
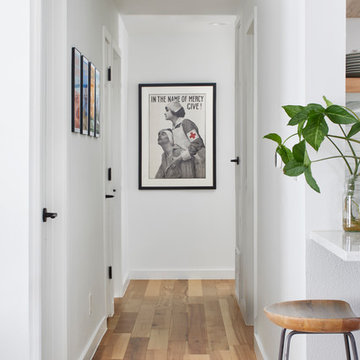
The hallway of this home recieved a major facelift, and extends further right to the new Master Suite addition. We replaced the original ceramic floor tile with engineered acacia wood flooring. New doors, hardware, and recessed lighting enhance the overall appearance of this home. The client chose to showcase gallery prints with colorful posters from their travels.
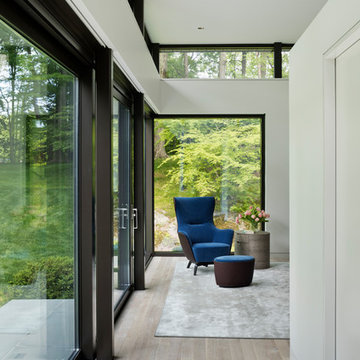
Architect: Amanda Martocchio Architecture & Design
Photography: Michael Moran
Project Year:2016
This LEED-certified project was a substantial rebuild of a 1960's home, preserving the original foundation to the extent possible, with a small amount of new area, a reconfigured floor plan, and newly envisioned massing. The design is simple and modern, with floor to ceiling glazing along the rear, connecting the interior living spaces to the landscape. The design process was informed by building science best practices, including solar orientation, triple glazing, rain-screen exterior cladding, and a thermal envelope that far exceeds code requirements.
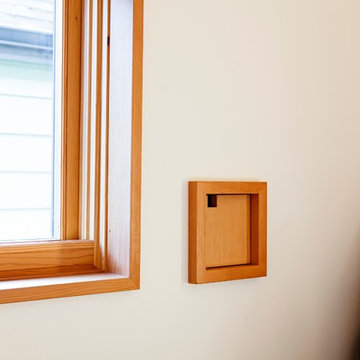
Closed view of the small built-in shelf in the reading nook.
Lincoln Barbour Photo
Design ideas for a mid-sized modern hallway in Portland with white walls.
Design ideas for a mid-sized modern hallway in Portland with white walls.
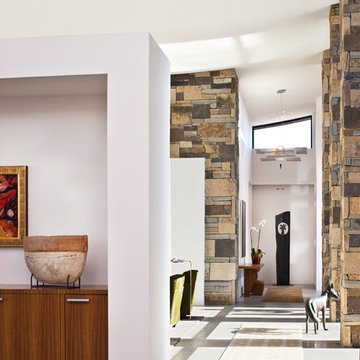
Designed to embrace an extensive and unique art collection including sculpture, paintings, tapestry, and cultural antiquities, this modernist home located in north Scottsdale’s Estancia is the quintessential gallery home for the spectacular collection within. The primary roof form, “the wing” as the owner enjoys referring to it, opens the home vertically to a view of adjacent Pinnacle peak and changes the aperture to horizontal for the opposing view to the golf course. Deep overhangs and fenestration recesses give the home protection from the elements and provide supporting shade and shadow for what proves to be a desert sculpture. The restrained palette allows the architecture to express itself while permitting each object in the home to make its own place. The home, while certainly modern, expresses both elegance and warmth in its material selections including canterra stone, chopped sandstone, copper, and stucco.
Project Details | Lot 245 Estancia, Scottsdale AZ
Architect: C.P. Drewett, Drewett Works, Scottsdale, AZ
Interiors: Luis Ortega, Luis Ortega Interiors, Hollywood, CA
Publications: luxe. interiors + design. November 2011.
Featured on the world wide web: luxe.daily
Photos by Grey Crawford
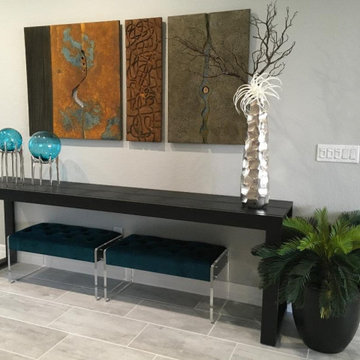
Inspiration for a large modern hallway in Tampa with grey walls, porcelain floors and grey floor.
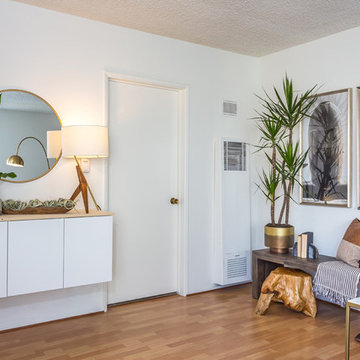
www.danieldahlerphotography.com
Mid-sized modern hallway in St Louis with white walls, light hardwood floors and beige floor.
Mid-sized modern hallway in St Louis with white walls, light hardwood floors and beige floor.
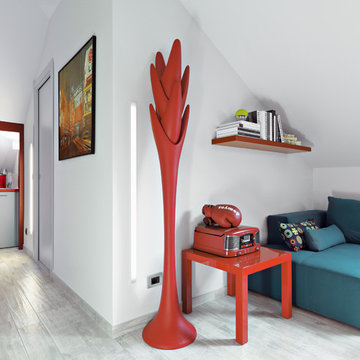
ph by © adriano pecchio
Progetto Davide Varetto architetto
Photo of a small modern hallway in Turin with white walls and porcelain floors.
Photo of a small modern hallway in Turin with white walls and porcelain floors.
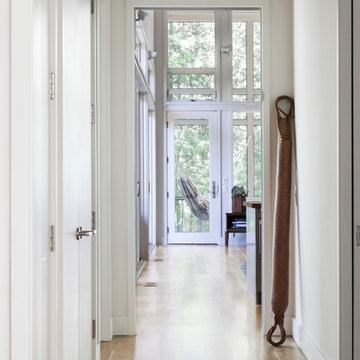
A new interpretation of utilitarian farm structures. This mountain modern home sits in the foothills of North Carolina and brings a distinctly modern element to a rural working farm. It got its name because it was built to structurally support a series of hammocks that can be hung when the homeowners family comes for extended stays biannually. The hammocks can easily be taken down or moved to a different location and allows the home to hold many people comfortably under one roof.
2016 Todd Crawford Photography
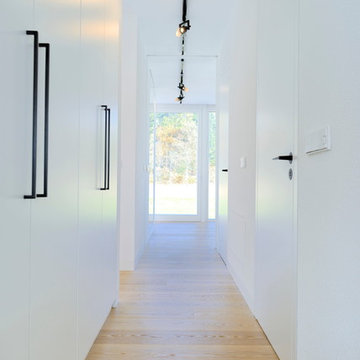
Peters Fotodesign Michael Christian Peters
Mid-sized modern hallway in Munich with white walls and light hardwood floors.
Mid-sized modern hallway in Munich with white walls and light hardwood floors.
Modern White Hallway Design Ideas
1
