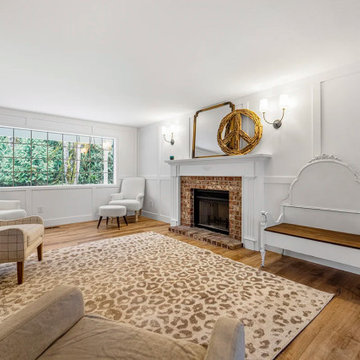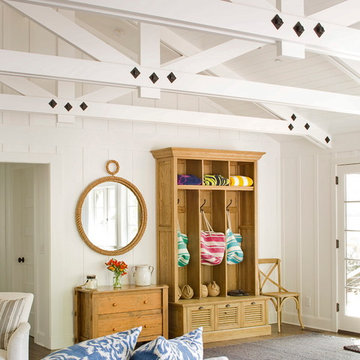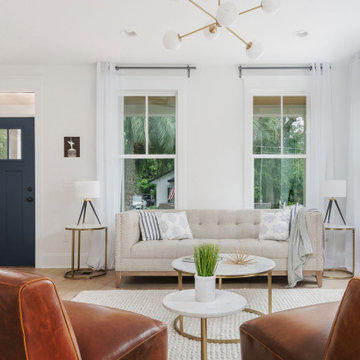Arts and Crafts White Living Room Design Photos
Refine by:
Budget
Sort by:Popular Today
21 - 40 of 3,018 photos
Item 1 of 3
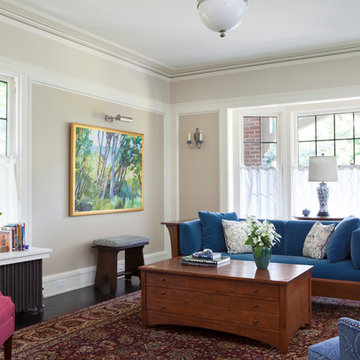
Sitting in one of Capital Hill’s beautiful neighborhoods, the exterior of this residence portrays a
bungalow style home as from the Arts and Craft era. By adding a large dormer to east side of the house,
the street appeal was maintained which allowed for a large master suite to be added to the second
floor. As a result, the two guest bedrooms and bathroom were relocated to give to master suite the
space it needs. Although much renovation was done to the Federalist interior, the original charm was
kept by continuing the formal molding and other architectural details throughout the house. In addition
to opening up the stair to the entry and floor above, the sense of gained space was furthered by opening
up the kitchen to the dining room and remodeling the space to provide updated finishes and appliances
as well as custom cabinetry and a hutch. The main level also features an added powder room with a
beautiful black walnut vanity.
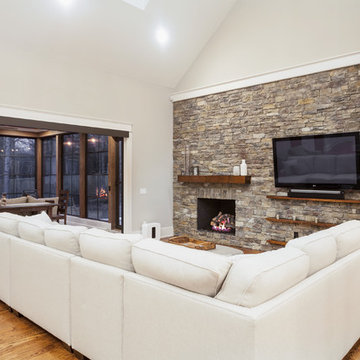
Mike Dickerson at 6ix Cents Media
Design ideas for a large arts and crafts living room in Charlotte.
Design ideas for a large arts and crafts living room in Charlotte.
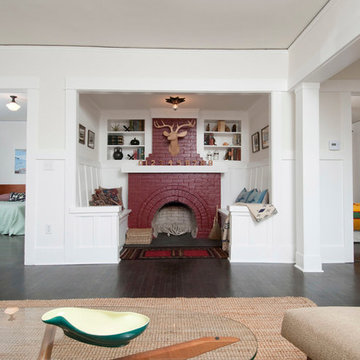
An historic restoration of a 1911 Craftsman bungalow in the Cypress Park neighborhood of Northeast L.A. by Tim Braseth of ArtCraft Homes, completed in 2012. 2 bedrooms and 1 bathroom in 1,003sf. The interior features meticulously restored vintage detailing highlighted by a remarkable all-original inglenook fireplace with flanking benches, built-in bookcases, and a cozy beehive brick fireplace. A full width deck was added across the back of the house accessed by French doors from the den. Renovation by ArtCraft Homes. Staging by ArtCraft Collection. Photography by Larry Underhill.
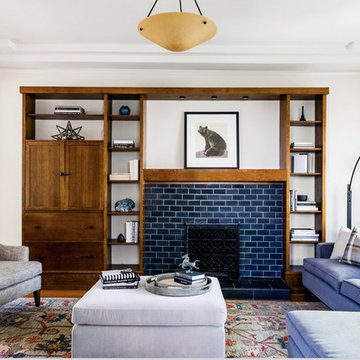
This is an example of a mid-sized arts and crafts formal open concept living room in San Francisco with white walls, light hardwood floors, a standard fireplace, a tile fireplace surround and no tv.
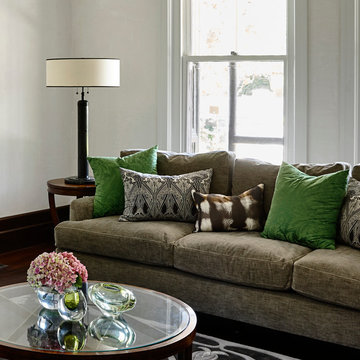
Residential Interior design project by Camilla Molders Design featuring custom made rug designed by Camilla Molders
Inspiration for a large arts and crafts enclosed living room in Melbourne with white walls, a stone fireplace surround, medium hardwood floors and a standard fireplace.
Inspiration for a large arts and crafts enclosed living room in Melbourne with white walls, a stone fireplace surround, medium hardwood floors and a standard fireplace.
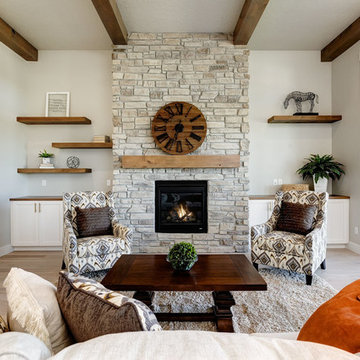
Photo of a large arts and crafts formal open concept living room in Boise with beige walls, light hardwood floors, a standard fireplace, a stone fireplace surround, no tv and beige floor.
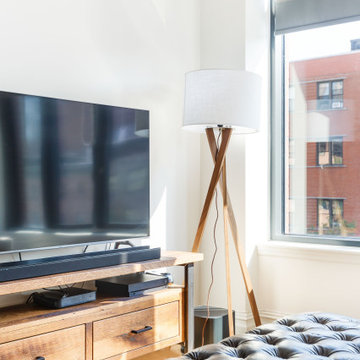
Bachelor Pad in Union Square, Manhattan.
Mid-sized arts and crafts enclosed living room in New York with a library, white walls, light hardwood floors, no fireplace, a corner tv, brown floor and coffered.
Mid-sized arts and crafts enclosed living room in New York with a library, white walls, light hardwood floors, no fireplace, a corner tv, brown floor and coffered.
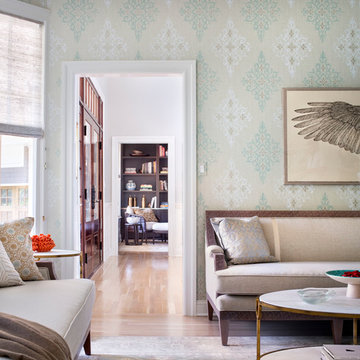
Large arts and crafts formal open concept living room in New York with light hardwood floors, no tv and brown floor.
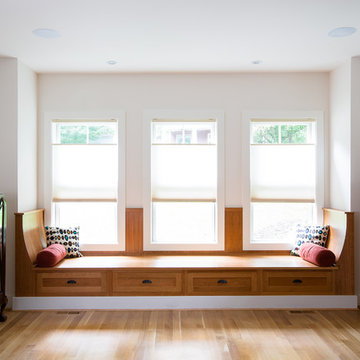
Design ideas for a mid-sized arts and crafts open concept living room in Atlanta with a library, no tv, medium hardwood floors, a standard fireplace and a stone fireplace surround.
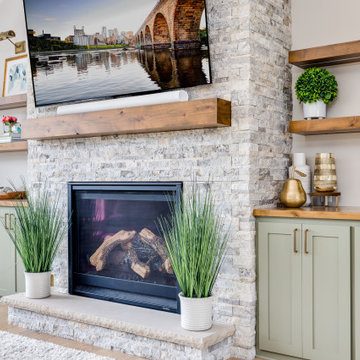
California coastal living room design with green cabinets to match the kitchen island along with gold hardware, floating shelves with LED lighting, and a mantle stained to match the wood tones throughout the home. A center fireplace with stacked stone to match the rest of the home's design to help give that warm and cozy features to bring the outside in.
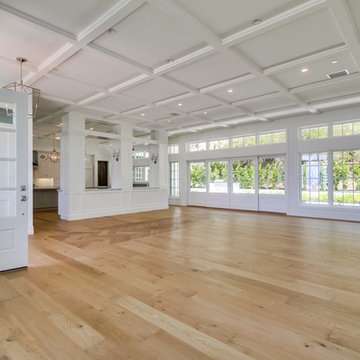
Priceless 180 degree views of La Jolla and the Pacific Ocean, provide you with a front row seat to spectacular sunsets every evening.
Inspiration for an expansive arts and crafts formal open concept living room in San Diego with white walls, light hardwood floors, beige floor, a tile fireplace surround, a built-in media wall and a standard fireplace.
Inspiration for an expansive arts and crafts formal open concept living room in San Diego with white walls, light hardwood floors, beige floor, a tile fireplace surround, a built-in media wall and a standard fireplace.
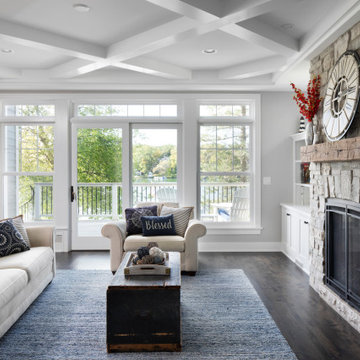
Open air contemporary living space with an arch way to the kitchen and dining area. Both areas have windows facing the lake which brings in natural lighting. The Island pendants are by Kichler and the dinette chandelaiar is by Capital. The extra white painted trim with angled coffered ceiling compliments the dark stained hickory floors. Floor to ceiling stone fireplace with a barn timber mantle.
(Photo by Ryan Hainey)
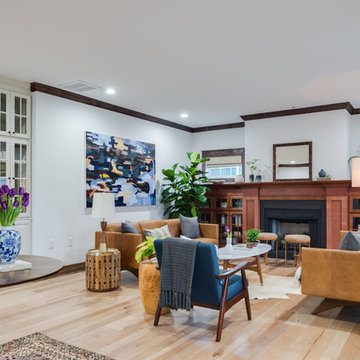
Design ideas for a mid-sized arts and crafts enclosed living room in Nashville with white walls, light hardwood floors, a standard fireplace, a wood fireplace surround and no tv.
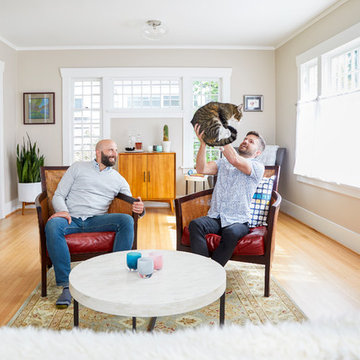
© Cindy Apple Photography
Design ideas for a large arts and crafts enclosed living room in Seattle with beige walls, light hardwood floors, a standard fireplace, a stone fireplace surround and no tv.
Design ideas for a large arts and crafts enclosed living room in Seattle with beige walls, light hardwood floors, a standard fireplace, a stone fireplace surround and no tv.
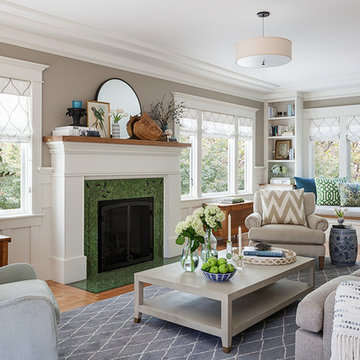
Michele Lee Wilson
Design ideas for a mid-sized arts and crafts formal enclosed living room in San Francisco with beige walls, medium hardwood floors, a standard fireplace, a tile fireplace surround, no tv and green floor.
Design ideas for a mid-sized arts and crafts formal enclosed living room in San Francisco with beige walls, medium hardwood floors, a standard fireplace, a tile fireplace surround, no tv and green floor.
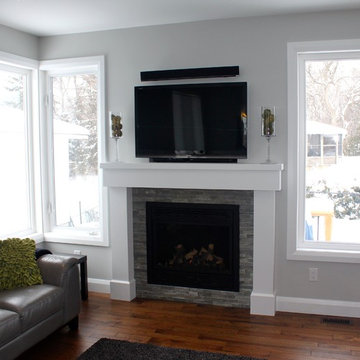
Mid-sized arts and crafts enclosed living room in Ottawa with grey walls, medium hardwood floors, a standard fireplace, a stone fireplace surround and a wall-mounted tv.
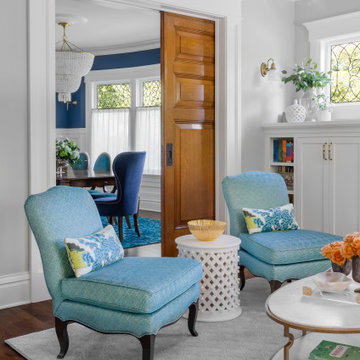
Formal living room with Jewel-tone furniture
Mid-sized arts and crafts formal enclosed living room in Seattle with grey walls, medium hardwood floors, a standard fireplace, a plaster fireplace surround, no tv and brown floor.
Mid-sized arts and crafts formal enclosed living room in Seattle with grey walls, medium hardwood floors, a standard fireplace, a plaster fireplace surround, no tv and brown floor.
Arts and Crafts White Living Room Design Photos
2
