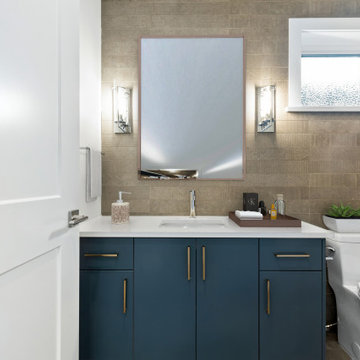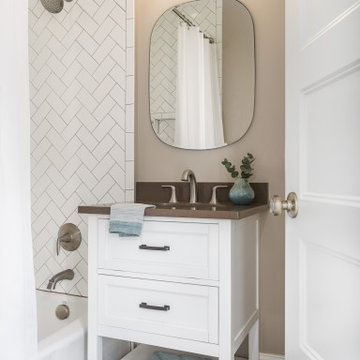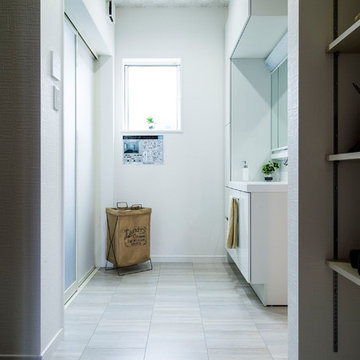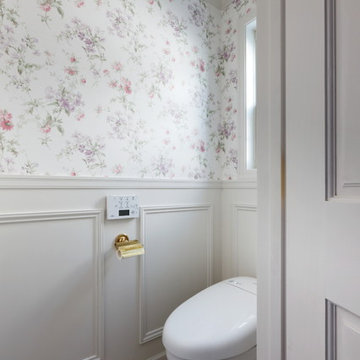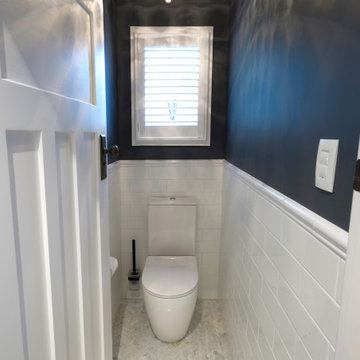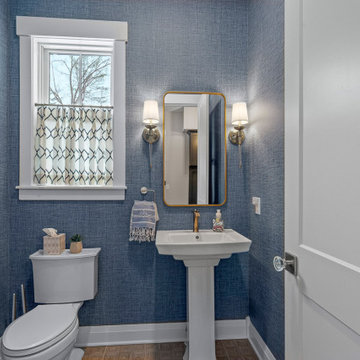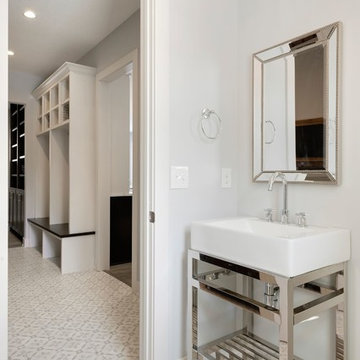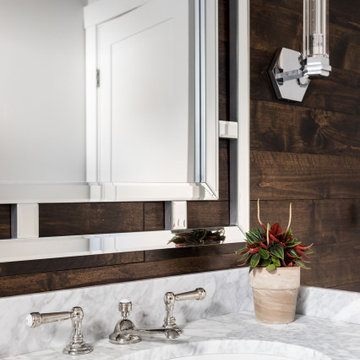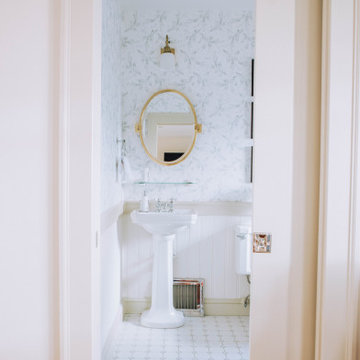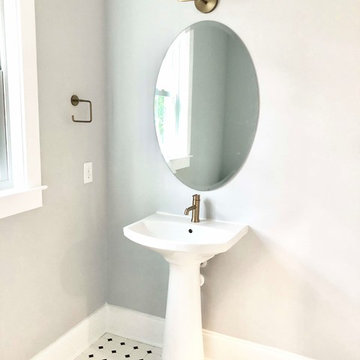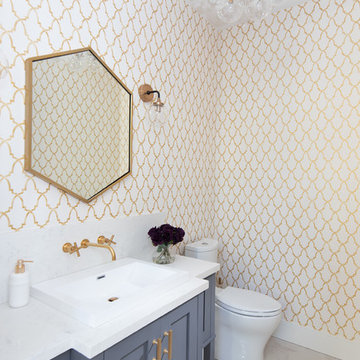Arts and Crafts White Powder Room Design Ideas
Refine by:
Budget
Sort by:Popular Today
61 - 80 of 336 photos
Item 1 of 3
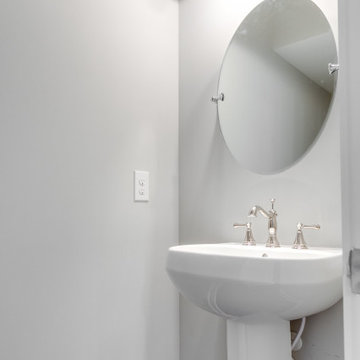
Brand new home in HOT Northside. If you are looking for the conveniences and low maintenance of new and the feel of an established historic neighborhood…Here it is! Enter this stately colonial to find lovely 2-story foyer, stunning living and dining rooms. Fabulous huge open kitchen and family room featuring huge island perfect for entertaining, tile back splash, stainless appliances, farmhouse sink and great lighting! Butler’s pantry with great storage- great staging spot for your parties. Family room with built in bookcases and gas fireplace with easy access to outdoor rear porch makes for great flow. Upstairs find a luxurious master suite. Master bath features large tiled shower and lovely slipper soaking tub. His and her closets. 3 additional bedrooms are great size. Southern bedrooms share a Jack and Jill bath and 4th bedroom has a private bath. Lovely light fixtures and great detail throughout!
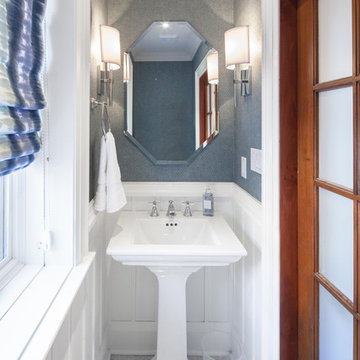
Scott Norsworthy
This is an example of an arts and crafts powder room in Toronto.
This is an example of an arts and crafts powder room in Toronto.
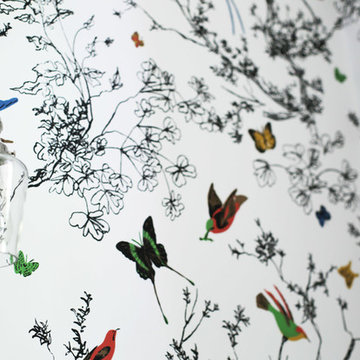
Schumacher Wallpaper
Design ideas for an arts and crafts powder room in Albuquerque with multi-coloured walls.
Design ideas for an arts and crafts powder room in Albuquerque with multi-coloured walls.
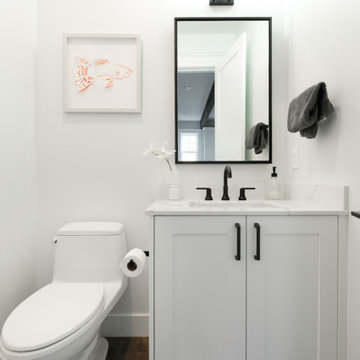
Completed in 2019, this is a home we completed for client who initially engaged us to remodeled their 100 year old classic craftsman bungalow on Seattle’s Queen Anne Hill. During our initial conversation, it became readily apparent that their program was much larger than a remodel could accomplish and the conversation quickly turned toward the design of a new structure that could accommodate a growing family, a live-in Nanny, a variety of entertainment options and an enclosed garage – all squeezed onto a compact urban corner lot.
Project entitlement took almost a year as the house size dictated that we take advantage of several exceptions in Seattle’s complex zoning code. After several meetings with city planning officials, we finally prevailed in our arguments and ultimately designed a 4 story, 3800 sf house on a 2700 sf lot. The finished product is light and airy with a large, open plan and exposed beams on the main level, 5 bedrooms, 4 full bathrooms, 2 powder rooms, 2 fireplaces, 4 climate zones, a huge basement with a home theatre, guest suite, climbing gym, and an underground tavern/wine cellar/man cave. The kitchen has a large island, a walk-in pantry, a small breakfast area and access to a large deck. All of this program is capped by a rooftop deck with expansive views of Seattle’s urban landscape and Lake Union.
Unfortunately for our clients, a job relocation to Southern California forced a sale of their dream home a little more than a year after they settled in after a year project. The good news is that in Seattle’s tight housing market, in less than a week they received several full price offers with escalator clauses which allowed them to turn a nice profit on the deal.
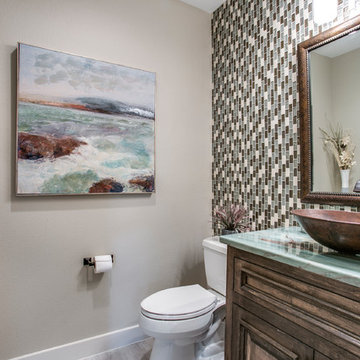
Staging with Deana M. Chow, Photos by Shoot to Sell
Photo of a mid-sized arts and crafts powder room in Dallas with furniture-like cabinets, brown cabinets, a two-piece toilet, multi-coloured tile, mosaic tile, grey walls, porcelain floors, a vessel sink, onyx benchtops, grey floor and turquoise benchtops.
Photo of a mid-sized arts and crafts powder room in Dallas with furniture-like cabinets, brown cabinets, a two-piece toilet, multi-coloured tile, mosaic tile, grey walls, porcelain floors, a vessel sink, onyx benchtops, grey floor and turquoise benchtops.
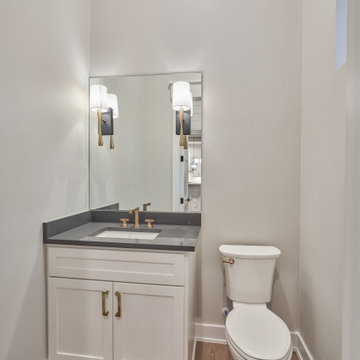
Inspiration for a mid-sized arts and crafts powder room in Houston with recessed-panel cabinets, white cabinets, a one-piece toilet, white walls, medium hardwood floors, an undermount sink, brown floor, grey benchtops and a built-in vanity.
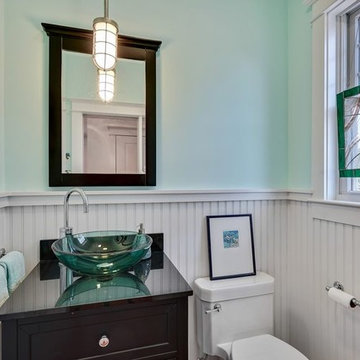
Design ideas for a small arts and crafts powder room in New York with recessed-panel cabinets, black cabinets, a two-piece toilet, green walls, a vessel sink and engineered quartz benchtops.
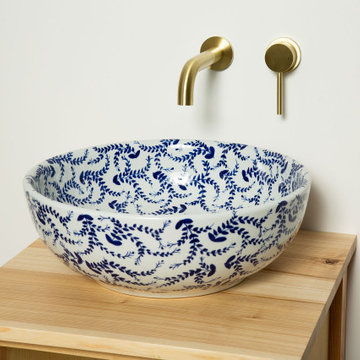
Fearne is a lovely handmade, hand painted wash basin. The blue & white design is inspired by chinoiserie but has a fresh feel to the traditional style. The bowl is adorned with pretty and small hand painted leaves. It would work equally well in both a contemporary or traditional bathroom or cloakroom.
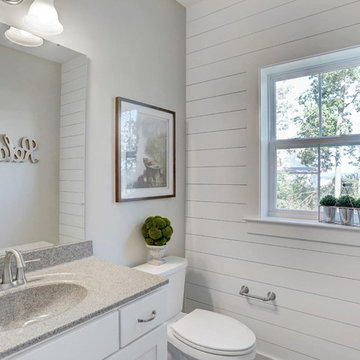
This 2-story home with inviting front porch includes a 3-car garage and mudroom entry with convenient built-in lockers. Hardwood flooring in the 2-story foyer extends to the Dining Room, Kitchen, and Breakfast Area. The open Kitchen includes Cambria quartz countertops, tile backsplash, island, slate appliances, and a spacious corner pantry. The sunny Breakfast Area provides access to the deck and backyard and opens to the Great Room that is warmed by a gas fireplace accented with stylish tile surround. The 1st floor also includes a formal Dining Room with elegant tray ceiling, craftsman style wainscoting, and chair rail, and a Study with attractive trim ceiling detail. The 2nd floor boasts all 4 bedrooms, 2 full bathrooms, a convenient laundry room, and a spacious raised Rec Room. The Owner’s Suite with tray ceiling includes a private bathroom with expansive closet, double bowl vanity, and 5’ tile shower.
Arts and Crafts White Powder Room Design Ideas
4
