Asian Bathroom Design Ideas with Solid Surface Benchtops
Refine by:
Budget
Sort by:Popular Today
1 - 20 of 164 photos
Item 1 of 3
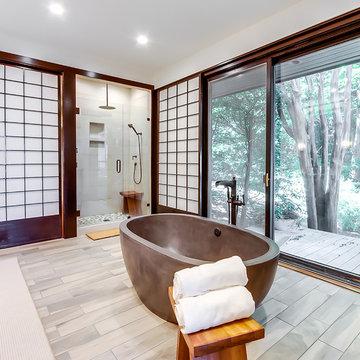
Photo of a large asian master bathroom in Other with a freestanding tub, an alcove shower, white walls, porcelain floors, a vessel sink, beige floor, a hinged shower door, flat-panel cabinets, light wood cabinets and solid surface benchtops.

After remodeling their Kitchen last year, we were honored by a request to remodel this cute and tiny little.
guest bathroom.
Wood looking tile gave the natural serenity of a spa and dark floor tile finished the look with a mid-century modern / Asian touch.
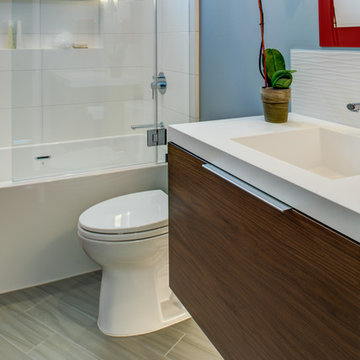
Design By: Design Set Match Construction by: Coyle Home Remodel Photography by: Treve Johnson Photography Tile Materials: Ceramic Tile Design Light & Plumbing Fixtures: Jack London kitchen & Bath Ideabook: http://www.houzz.com/ideabooks/44526431/thumbs/oakland-grand-lake-modern-guest-bath
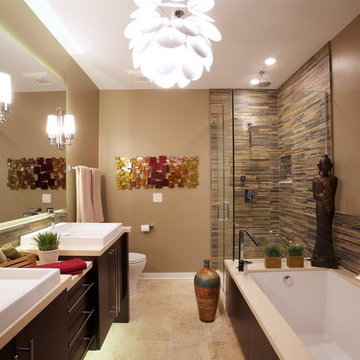
The owner of this urban residence, which exhibits many natural materials, i.e., exposed brick and stucco interior walls, originally signed a contract to update two of his bathrooms. But, after the design and material phase began in earnest, he opted to removed the second bathroom from the project and focus entirely on the Master Bath. And, what a marvelous outcome!
With the new design, two fullheight walls were removed (one completely and the second lowered to kneewall height) allowing the eye to sweep the entire space as one enters. The views, no longer hindered by walls, have been completely enhanced by the materials chosen.
The limestone counter and tub deck are mated with the Riftcut Oak, Espresso stained, custom cabinets and panels. Cabinetry, within the extended design, that appears to float in space, is highlighted by the undercabinet LED lighting, creating glowing warmth that spills across the buttercolored floor.
Stacked stone wall and splash tiles are balanced perfectly with the honed travertine floor tiles; floor tiles installed with a linear stagger, again, pulling the viewer into the restful space.
The lighting, introduced, appropriately, in several layers, includes ambient, task (sconces installed through the mirroring), and “sparkle” (undercabinet LED and mirrorframe LED).
The final detail that marries this beautifully remodeled bathroom was the removal of the entry slab hinged door and in the installation of the new custom five glass panel pocket door. It appears not one detail was overlooked in this marvelous renovation.
Follow the link below to learn more about the designer of this project James L. Campbell CKD http://lamantia.com/designers/james-l-campbell-ckd/
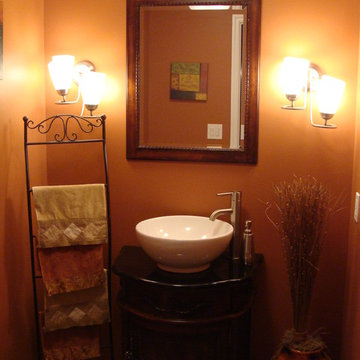
Inspiration for a small asian 3/4 bathroom in New York with raised-panel cabinets, dark wood cabinets, orange walls, ceramic floors, a vessel sink and solid surface benchtops.
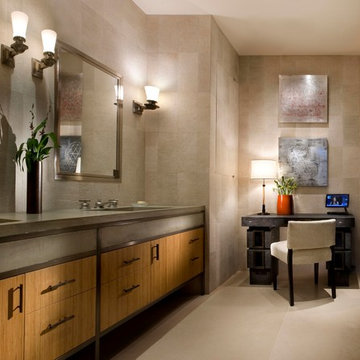
Design ideas for a mid-sized asian master bathroom in New York with flat-panel cabinets, medium wood cabinets, beige walls, ceramic floors, solid surface benchtops, an undermount sink and grey floor.
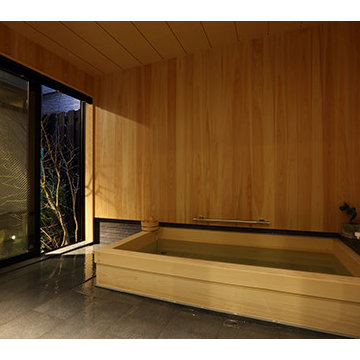
This is an example of a small asian master bathroom in Kyoto with beaded inset cabinets, light wood cabinets, a hot tub, an open shower, a one-piece toilet, gray tile, stone tile, grey walls, porcelain floors, an undermount sink, solid surface benchtops, grey floor, an open shower and white benchtops.
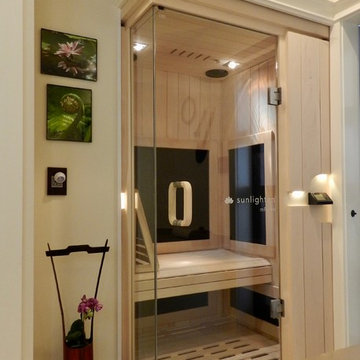
Gary Canner (Photographer):
Asian inspired spa portion of this "bathroom spa" creates a very peaceful and relaxing ambiance. The room consists of a steam/shower with chroma light, an infrared sauna with music system, and porcelian bubble massage air bath.
The 2-person infrared sauna features a glass corner and stereo music system.
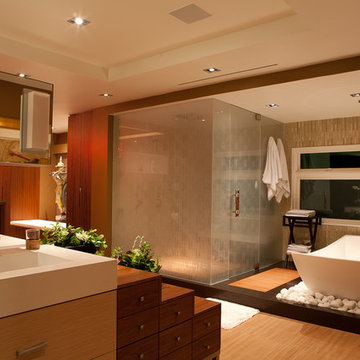
Inspiration for an expansive asian master bathroom in Los Angeles with flat-panel cabinets, light wood cabinets, a freestanding tub, a corner shower, brown tile, ceramic tile, brown walls, light hardwood floors, an integrated sink, solid surface benchtops and a hinged shower door.
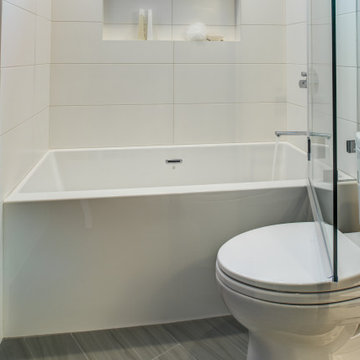
Photo of a mid-sized asian bathroom in San Francisco with flat-panel cabinets, brown cabinets, an alcove tub, a shower/bathtub combo, a two-piece toilet, white tile, ceramic tile, blue walls, porcelain floors, an integrated sink, solid surface benchtops, grey floor, an open shower, white benchtops, a niche, a single vanity and a floating vanity.
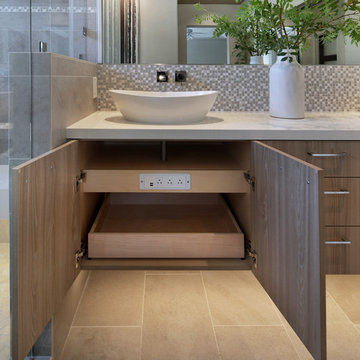
This typical tract home bathroom was converted into a soothing home spa, inspired by the beauty of the outdoors. The metaphor of Nature (waterfall, pebbles, natural wood tone) was employed throughout to create the feel of being outside. The undermount lighting in the shower and beneath the vanity cabinet further enhance the spa-like ambience at night.
Designer: Fumiko Faiman, Photographer: Jeri Koegel
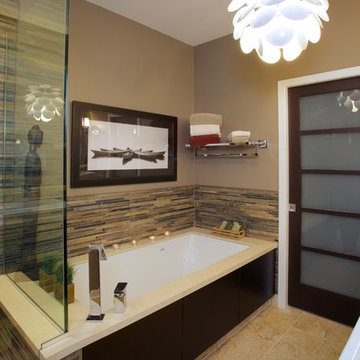
The owner of this urban residence, which exhibits many natural materials, i.e., exposed brick and stucco interior walls, originally signed a contract to update two of his bathrooms. But, after the design and material phase began in earnest, he opted to removed the second bathroom from the project and focus entirely on the Master Bath. And, what a marvelous outcome!
With the new design, two fullheight walls were removed (one completely and the second lowered to kneewall height) allowing the eye to sweep the entire space as one enters. The views, no longer hindered by walls, have been completely enhanced by the materials chosen.
The limestone counter and tub deck are mated with the Riftcut Oak, Espresso stained, custom cabinets and panels. Cabinetry, within the extended design, that appears to float in space, is highlighted by the undercabinet LED lighting, creating glowing warmth that spills across the buttercolored floor.
Stacked stone wall and splash tiles are balanced perfectly with the honed travertine floor tiles; floor tiles installed with a linear stagger, again, pulling the viewer into the restful space.
The lighting, introduced, appropriately, in several layers, includes ambient, task (sconces installed through the mirroring), and “sparkle” (undercabinet LED and mirrorframe LED).
The final detail that marries this beautifully remodeled bathroom was the removal of the entry slab hinged door and in the installation of the new custom five glass panel pocket door. It appears not one detail was overlooked in this marvelous renovation.
Follow the link below to learn more about the designer of this project James L. Campbell CKD http://lamantia.com/designers/james-l-campbell-ckd/
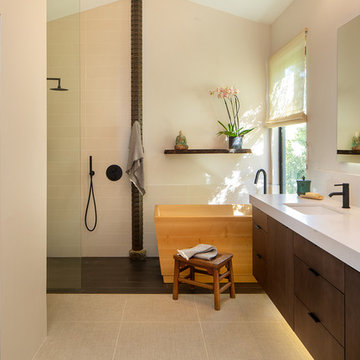
The intent of this design is to integrate the clients love for Japanese aesthetic, create an open and airy space, and maintain natural elements that evoke a warm inviting environment. A traditional Japanese soaking tub made from Hinoki wood was selected as the focal point of the bathroom. It not only adds visual warmth to the space, but it infuses a cedar aroma into the air. A live-edge wood shelf and custom chiseled wood post are used to frame and define the bathing area. Tile depicting Japanese Shou Sugi Ban (charred wood planks) was chosen as the flooring for the wet areas. A neutral toned tile with fabric texture defines the dry areas in the room. The curb-less shower and floating back lit vanity accentuate the open feel of the space. The organic nature of the handwoven window shade, shoji screen closet doors and antique bathing stool counterbalance the hard surface materials throughout.
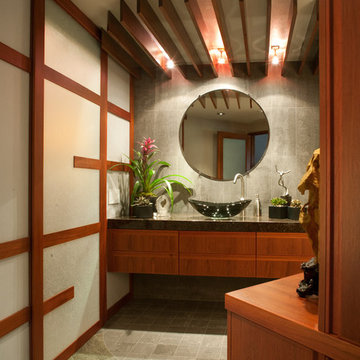
This bath has sharp, masculine detail in the shoji screen, shower floor and ceiling above the vanity.
Inspiration for a mid-sized asian 3/4 bathroom in San Diego with flat-panel cabinets, medium wood cabinets, gray tile, ceramic tile, grey walls, ceramic floors, a vessel sink, solid surface benchtops and grey floor.
Inspiration for a mid-sized asian 3/4 bathroom in San Diego with flat-panel cabinets, medium wood cabinets, gray tile, ceramic tile, grey walls, ceramic floors, a vessel sink, solid surface benchtops and grey floor.
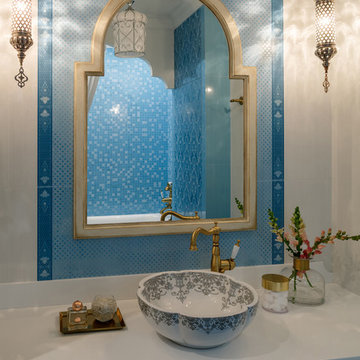
Михаил Лоскутов
Photo of a mid-sized asian bathroom in Moscow with raised-panel cabinets, turquoise cabinets, blue tile, ceramic tile, a vessel sink and solid surface benchtops.
Photo of a mid-sized asian bathroom in Moscow with raised-panel cabinets, turquoise cabinets, blue tile, ceramic tile, a vessel sink and solid surface benchtops.
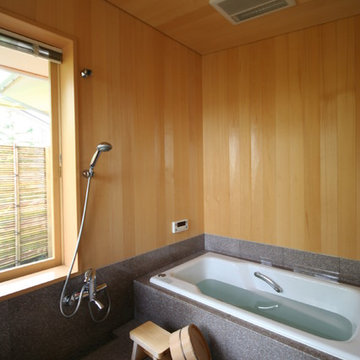
1階最奥部に離れ風に有る浴室。
竹垣で仕切った庭を臨め、和テイスト満載のデザインとし、心を癒せる空間とした。
Inspiration for a large asian master wet room bathroom in Other with a hot tub, stone tile, brown walls, marble floors, an undermount sink, solid surface benchtops, grey floor and an open shower.
Inspiration for a large asian master wet room bathroom in Other with a hot tub, stone tile, brown walls, marble floors, an undermount sink, solid surface benchtops, grey floor and an open shower.
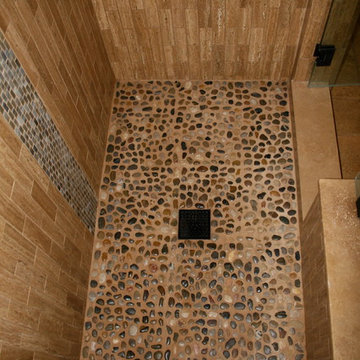
Asian style bathroom with walk in shower, slab tub deck with skirt and splash.
2" X 8" Vein Cut Noche Travertine with Glass Liner.
Versailles pattern flooring, pebble stone shower pan, slab counter with vessel sinks. Grohe plumbing fixtures.
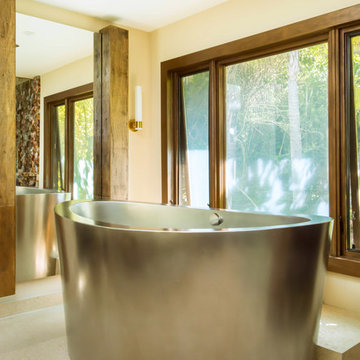
The Two-Person Japanese Soaking Tub from DiamondSpas.com was made out of stainless steel and at 4' high it requires two steps behind the tub to enter/exit. The tub fills from the ceiling for added drama!
Don't worry about bathing in front of the window, as the window glass fogs with the switch of a light.
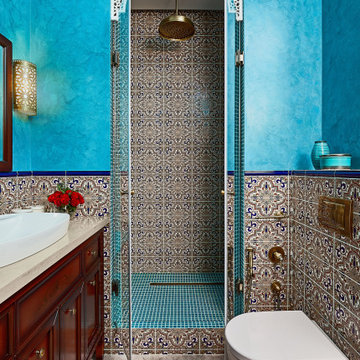
Душевая в марокканском стиле (Санузел №1)
Восточная атмосфера, которая прослеживается в душевой, создавалась с помощью сочетания различных орнаментов и материалов. Голубая влагостойкая штукатурка передает фактуру неоднородности и отсутствие однотонности, присущих марокканским интерьерам. В душевой кабине синяя мозаика, обрамляющая скамейку, стены и пол. А на стенах вне душа плитка в марокканском стиле с восточными орнаментами. Система хранения здесь выполнена из темного дерева, которое очень красиво раскрывает голубой цвет стены, создается ощущение нахождения в восточной сказке. Отдельное внимание стоит выделить аутентичной люстре с резными металлическими элементами и острыми наконечниками.
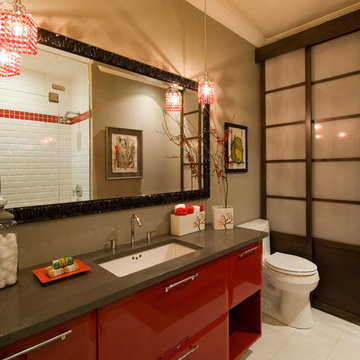
This is an example of a mid-sized asian 3/4 bathroom in Richmond with flat-panel cabinets, red cabinets, an alcove shower, a one-piece toilet, green walls, porcelain floors, an undermount sink, solid surface benchtops, white floor and a hinged shower door.
Asian Bathroom Design Ideas with Solid Surface Benchtops
1