All Fireplace Surrounds Asian Dining Room Design Ideas
Refine by:
Budget
Sort by:Popular Today
141 - 160 of 173 photos
Item 1 of 3
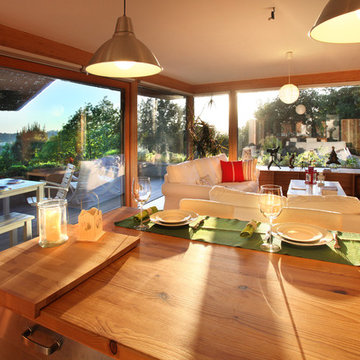
© Rusticasa
Photo of a small asian kitchen/dining combo in Other with multi-coloured walls, medium hardwood floors, a wood stove, a metal fireplace surround and multi-coloured floor.
Photo of a small asian kitchen/dining combo in Other with multi-coloured walls, medium hardwood floors, a wood stove, a metal fireplace surround and multi-coloured floor.
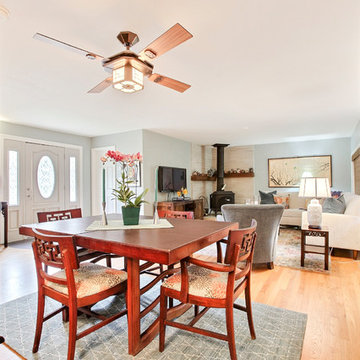
Upholstering the antique dining chairs gave them a fresh look that tied in the overall color scheme.
Inspiration for an asian dining room in San Francisco with green walls, medium hardwood floors, a corner fireplace and a tile fireplace surround.
Inspiration for an asian dining room in San Francisco with green walls, medium hardwood floors, a corner fireplace and a tile fireplace surround.
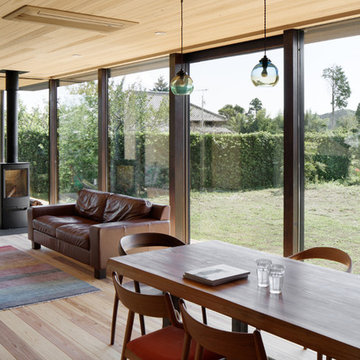
写真@安田誠
Design ideas for an asian open plan dining in Other with brown walls, light hardwood floors, a wood stove and a metal fireplace surround.
Design ideas for an asian open plan dining in Other with brown walls, light hardwood floors, a wood stove and a metal fireplace surround.
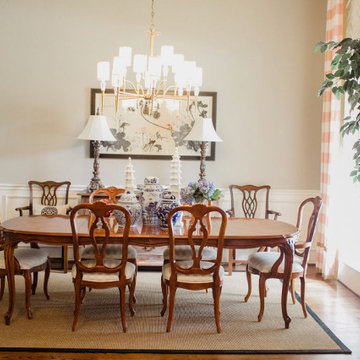
Photo of a mid-sized asian open plan dining in Dallas with beige walls, dark hardwood floors, a standard fireplace, a concrete fireplace surround and brown floor.
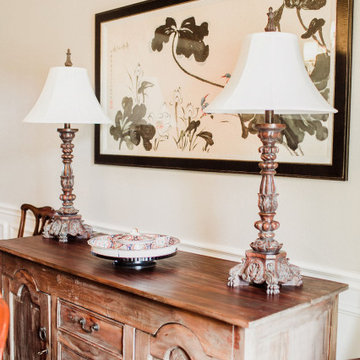
Photo of a mid-sized asian open plan dining in Dallas with beige walls, dark hardwood floors, a standard fireplace, a concrete fireplace surround and brown floor.
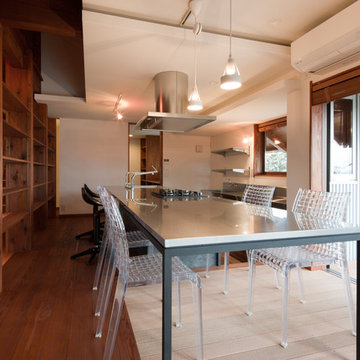
呉羽住吉のいえ
Inspiration for an asian open plan dining in Other with medium hardwood floors, a wood stove and a concrete fireplace surround.
Inspiration for an asian open plan dining in Other with medium hardwood floors, a wood stove and a concrete fireplace surround.
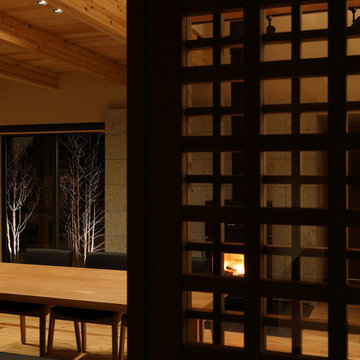
何気ない日々の日常の中に、四季折々の風景を感じながら家族の時間をゆったりと愉しむ住まい。
Large asian open plan dining in Other with beige walls, painted wood floors, a wood stove, a stone fireplace surround, beige floor and exposed beam.
Large asian open plan dining in Other with beige walls, painted wood floors, a wood stove, a stone fireplace surround, beige floor and exposed beam.
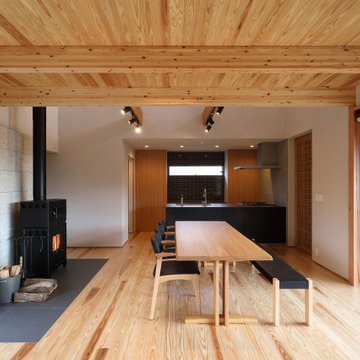
四季の舎 -薪ストーブと自然の庭-|Studio tanpopo-gumi
|撮影|野口 兼史
何気ない日々の日常の中に、四季折々の風景を感じながら家族の時間をゆったりと愉しむ住まい。
Photo of a large asian open plan dining in Other with beige walls, painted wood floors, a wood stove, a stone fireplace surround, beige floor and exposed beam.
Photo of a large asian open plan dining in Other with beige walls, painted wood floors, a wood stove, a stone fireplace surround, beige floor and exposed beam.
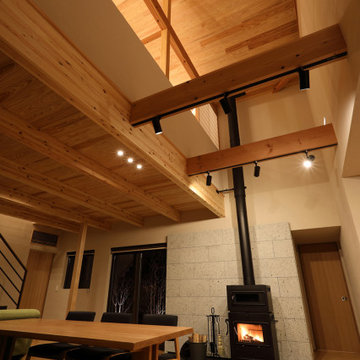
四季の舎 -薪ストーブと自然の庭-|Studio tanpopo-gumi
|撮影|野口 兼史
何気ない日々の日常の中に、四季折々の風景を感じながら家族の時間をゆったりと愉しむ住まい。
Design ideas for a large asian open plan dining in Other with beige walls, painted wood floors, a wood stove, a stone fireplace surround, beige floor and exposed beam.
Design ideas for a large asian open plan dining in Other with beige walls, painted wood floors, a wood stove, a stone fireplace surround, beige floor and exposed beam.
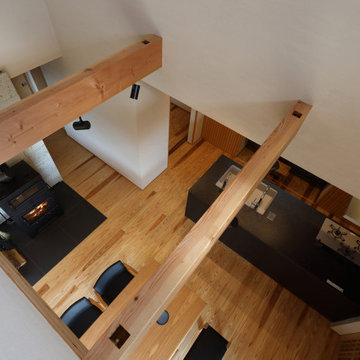
四季の舎 -薪ストーブと自然の庭-|Studio tanpopo-gumi
|撮影|野口 兼史
何気ない日々の日常の中に、四季折々の風景を感じながら家族の時間をゆったりと愉しむ住まい。
Large asian open plan dining in Other with beige walls, painted wood floors, a wood stove, a stone fireplace surround, beige floor and exposed beam.
Large asian open plan dining in Other with beige walls, painted wood floors, a wood stove, a stone fireplace surround, beige floor and exposed beam.
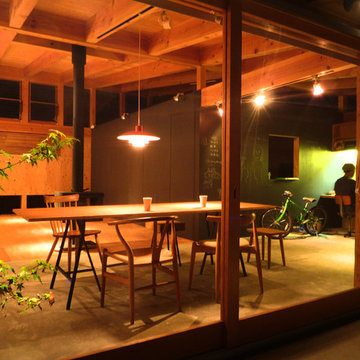
リビング夕景 photo by KAZ
Inspiration for a small asian open plan dining in Other with black walls, concrete floors, a wood stove and a wood fireplace surround.
Inspiration for a small asian open plan dining in Other with black walls, concrete floors, a wood stove and a wood fireplace surround.
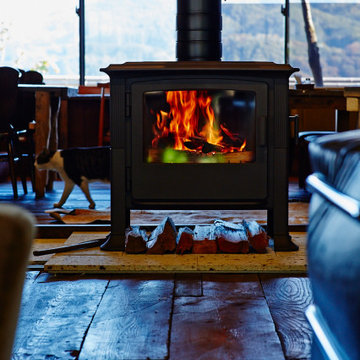
リフォームした古民家で開店したカフェ。
古材を使った床やテーブル、壁は風格たっぷり。
その風格に負けない体躯をもつIRONDOG Nº04は、暖房能力にも優れ、広いカフェフロアも暖めます。
Design ideas for a large asian open plan dining in Other with dark hardwood floors, a wood stove and a stone fireplace surround.
Design ideas for a large asian open plan dining in Other with dark hardwood floors, a wood stove and a stone fireplace surround.
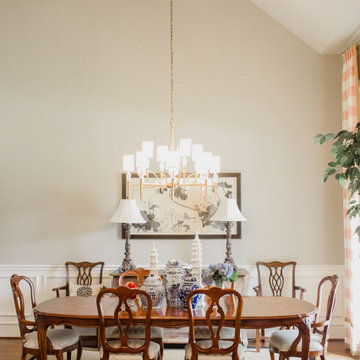
Inspiration for a mid-sized asian open plan dining in Dallas with beige walls, dark hardwood floors, a standard fireplace, a concrete fireplace surround and brown floor.
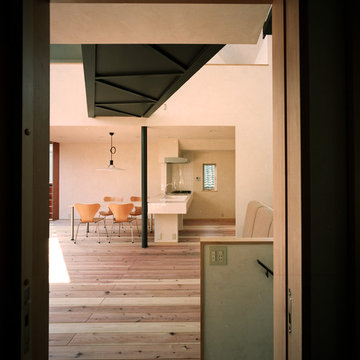
Photo of a large asian open plan dining in Tokyo with white walls, light hardwood floors, no fireplace, a plaster fireplace surround and beige floor.
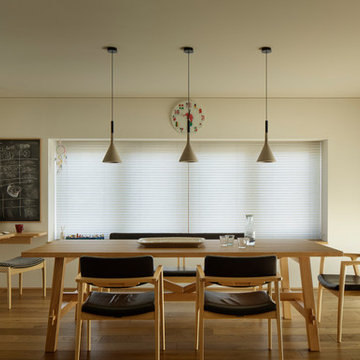
Photo Copyright Satoshi Shigeta
Design ideas for a large asian open plan dining in Tokyo with white walls, medium hardwood floors, a standard fireplace, a tile fireplace surround and brown floor.
Design ideas for a large asian open plan dining in Tokyo with white walls, medium hardwood floors, a standard fireplace, a tile fireplace surround and brown floor.
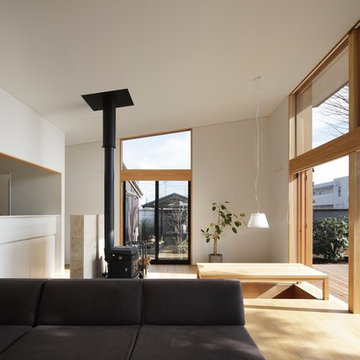
Photo of a large asian open plan dining in Tokyo with white walls, plywood floors, a wood stove, a tile fireplace surround and beige floor.
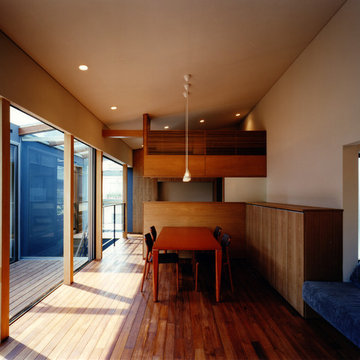
Design ideas for a mid-sized asian open plan dining in Tokyo with white walls, medium hardwood floors, no fireplace, a plaster fireplace surround and brown floor.
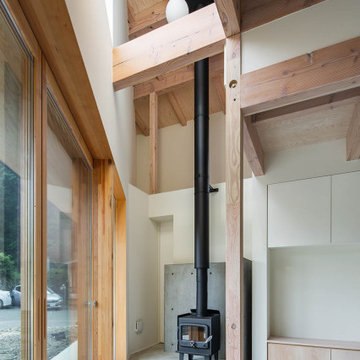
愛知県瀬戸市にある定光寺
山林を切り開いた敷地で広い。
市街化調整区域であり、分家申請となるが
実家の南側で建築可能な敷地は50坪強の三角形である。
実家の日当たりを配慮し敷地いっぱいに南側に寄せた三角形の建物を建てるようにした。
東側は うっそうとした森でありそちらからの日当たりはあまり期待できそうもない。
自然との融合という考え方もあったが 状況から融合を選択できそうもなく
隔離という判断し開口部をほぼ設けていない。
ただ樹木の高い部分にある新芽はとても美しく その部分にだけ開口部を設ける。
その開口からの朝の光はとても美しい。
玄関からアプロ-チされる低い天井の白いシンプルなロ-カを抜けると
構造材表しの荒々しい高天井であるLDKに入り、対照的な空間表現となっている。
ところどころに小さな吹き抜けを配し、二階への連続性を表現している。
二階には オ-プンな将来的な子供部屋 そこからスキップされた寝室に入る
その空間は 三角形の頂点に向かって構造材が伸びていく。
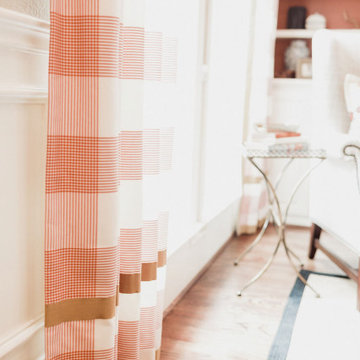
Inspiration for a mid-sized asian open plan dining in Dallas with beige walls, dark hardwood floors, a standard fireplace, a concrete fireplace surround and brown floor.
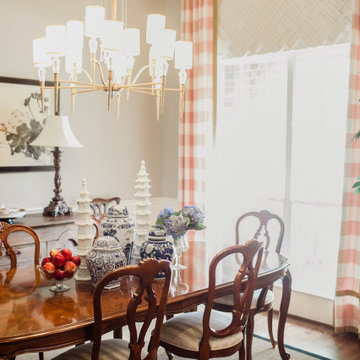
This is an example of a mid-sized asian open plan dining in Dallas with beige walls, dark hardwood floors, a standard fireplace, a concrete fireplace surround and brown floor.
All Fireplace Surrounds Asian Dining Room Design Ideas
8