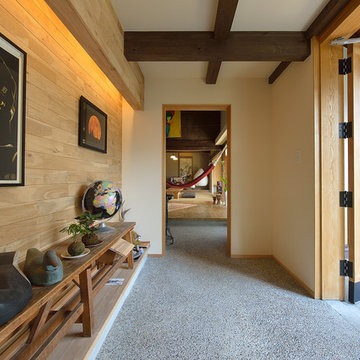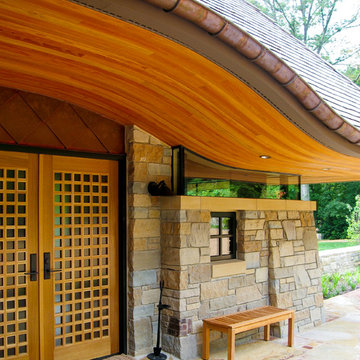Asian Entryway Design Ideas with a Double Front Door
Refine by:
Budget
Sort by:Popular Today
61 - 80 of 144 photos
Item 1 of 3
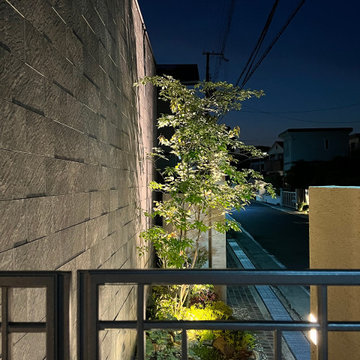
竹景の舎|Studio tanpopo-gumi
Photo of a mid-sized asian entryway in Osaka with grey walls, a double front door, a brown front door and grey floor.
Photo of a mid-sized asian entryway in Osaka with grey walls, a double front door, a brown front door and grey floor.
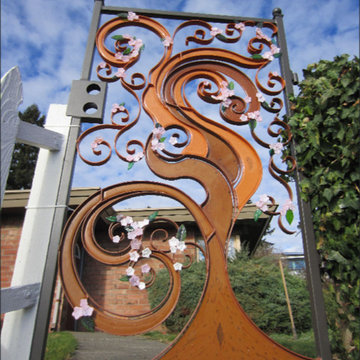
36" Japanese cherry tree garden gate handcrafted wrought iron Garden Gate with glass fused inserts
Photo of a small asian front door in Seattle with multi-coloured walls, marble floors, a double front door and a black front door.
Photo of a small asian front door in Seattle with multi-coloured walls, marble floors, a double front door and a black front door.
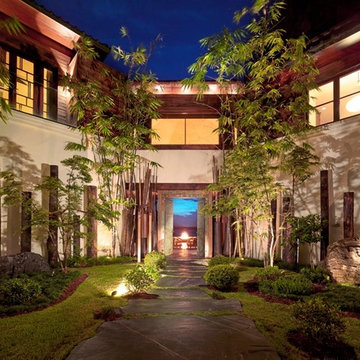
Expansive asian front door in Miami with white walls, slate floors and a double front door.
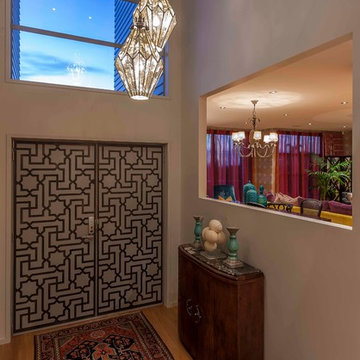
Design ideas for a large asian foyer in Auckland with beige walls, medium hardwood floors, a double front door and a metal front door.
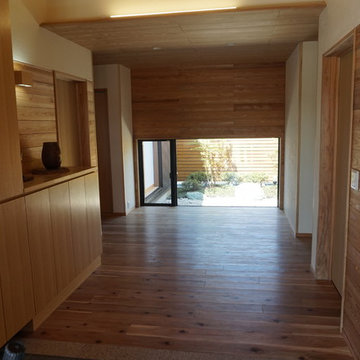
中庭のある和モダン住宅・撮影者:柳田富士男
Design ideas for a large asian entry hall in Other with brown walls, medium hardwood floors, a double front door, a medium wood front door and brown floor.
Design ideas for a large asian entry hall in Other with brown walls, medium hardwood floors, a double front door, a medium wood front door and brown floor.
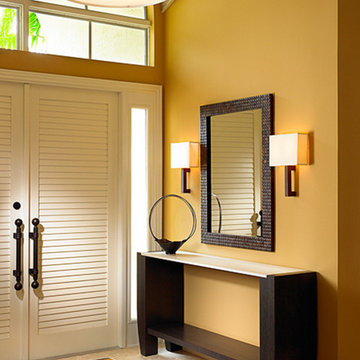
Upon entry to this beautiful home it's warm, cheery feel is apparent. The minimal palette of the walls, doors and furnishings is accentuated by the home's artwork and textiles, especially in the brightly colored stripes of the area rug.
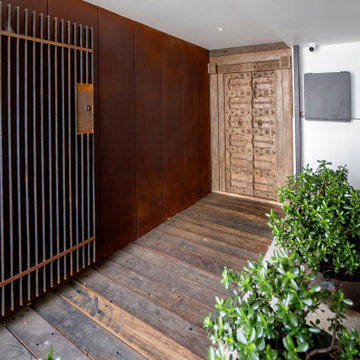
A fitting entrance to this luxury custom home build in Northwood. The Eastern style of this new build was based around this stunning antique wooden door and highlighted with Corten steel panels and security door. See more of this amazing house here - https://sbrgroup.com.au/portfolio-item/northwood/
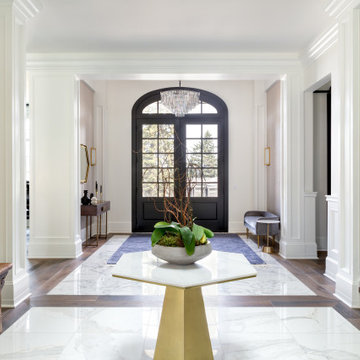
Inspiration for an expansive asian front door in Calgary with white walls, marble floors, a double front door, a black front door, white floor and wallpaper.
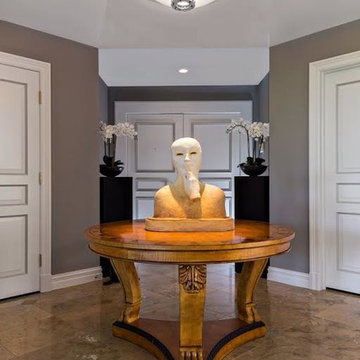
This is an example of a large asian foyer in Miami with beige walls, marble floors, a double front door and a white front door.
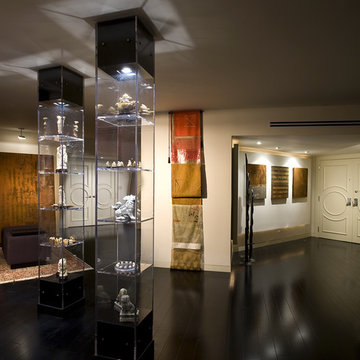
Professional Interior, Architectural Photography by Craig Denis for Architect Miguel Fernandez, Miami Beach, Florida
Inspiration for an asian entryway in Miami with a double front door, a white front door and black floor.
Inspiration for an asian entryway in Miami with a double front door, a white front door and black floor.
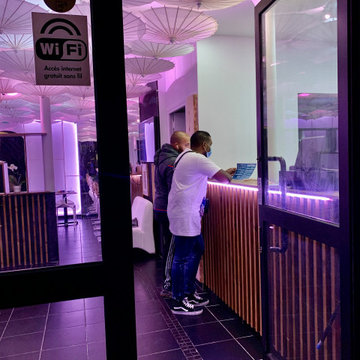
Création d'un comptoir d'accueil sur mesure en bois massif. Mise en lumière par éclairage connecter.
Photo of a mid-sized asian foyer in Paris with white walls, ceramic floors, a double front door, a black front door and black floor.
Photo of a mid-sized asian foyer in Paris with white walls, ceramic floors, a double front door, a black front door and black floor.
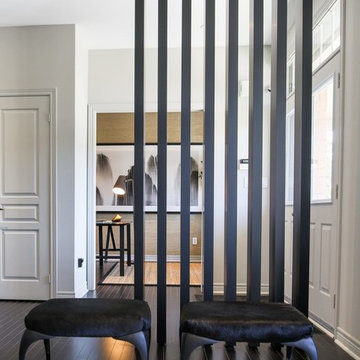
This is an example of a small asian front door in Toronto with grey walls, dark hardwood floors, a double front door and a gray front door.
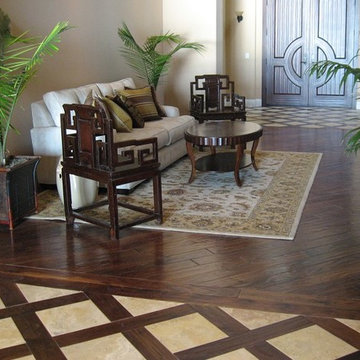
Design ideas for a mid-sized asian foyer in San Diego with beige walls, dark hardwood floors, a double front door and a dark wood front door.
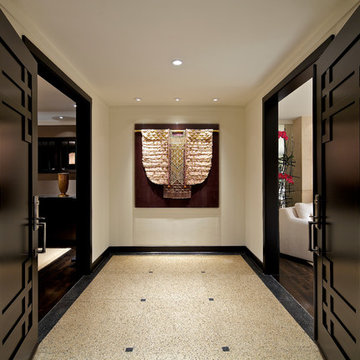
Inspiration for a mid-sized asian foyer in San Diego with beige walls, a double front door and a dark wood front door.
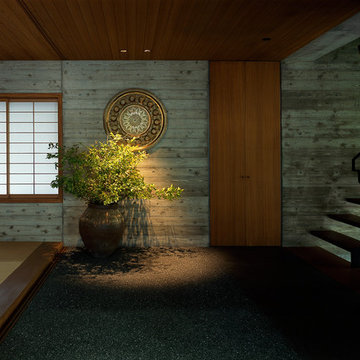
Koichi Torimura
This is an example of a large asian entry hall in Yokohama with grey walls, concrete floors, a double front door, a medium wood front door and black floor.
This is an example of a large asian entry hall in Yokohama with grey walls, concrete floors, a double front door, a medium wood front door and black floor.
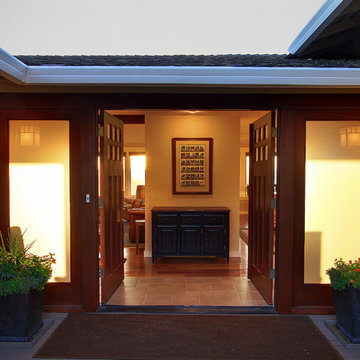
This classic 1970's rambler was purchased by our clients as their 'forever' retirement home and as a gathering place for their large, extended family. Situated on a large, verdant lot, the house was burdened with extremely dated finishes and poorly conceived spaces. These flaws were more than offset by the overwhelming advantages of a single level plan and spectacular sunset views. Weighing their options, our clients executed their purchase fully intending to hire us to immediately remodel this structure for them.
Our first task was to open up this plan and give the house a fresh, contemporary look that emphasizes views toward Lake Washington and the Olympic Mountains in the distance. Our initial response was to recreate our favorite Great Room plan. This started with the elimination of a large, masonry fireplace awkwardly located in the middle of the plan and to then tear out all the walls. We then flipped the Kitchen and Dining Room and inserted a walk-in pantry between the Garage and new Kitchen location.
While our clients' initial intention was to execute a simple Kitchen remodel, the project scope grew during the design phase. We convinced them that the original ill-conceived entry needed a make-over as well as both bathrooms on the main level. Now, instead of an entry sequence that looks like an afterthought, there is a formal court on axis with an entry art wall that arrests views before moving into the heart of the plan. The master suite was updated by sliding the wall between the bedroom and Great Room into the family area and then placing closets along this wall - in essence, using these closets as an acoustical buffer between the Master Suite and the Great Room. Moving these closets then freed up space for a 5-piece master bath, a more efficient hall bath and a stacking washer/dryer in a closet at the top of the stairs.
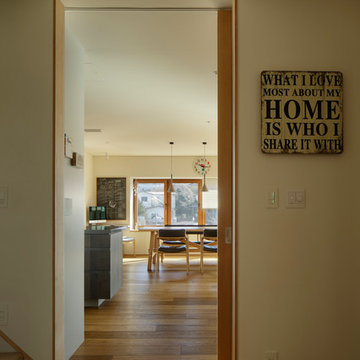
Photo Copyright Satoshi Shigeta
This is an example of a large asian entry hall in Tokyo with white walls, carpet, a double front door, a medium wood front door and brown floor.
This is an example of a large asian entry hall in Tokyo with white walls, carpet, a double front door, a medium wood front door and brown floor.
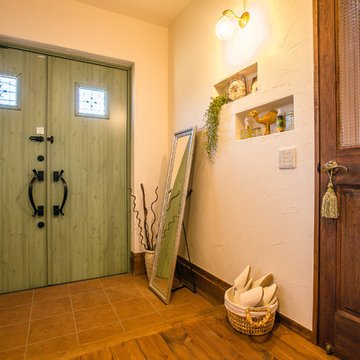
モスグリーンの両開き玄関ドア
Asian entry hall in Other with white walls, a double front door, a green front door, dark hardwood floors and brown floor.
Asian entry hall in Other with white walls, a double front door, a green front door, dark hardwood floors and brown floor.
Asian Entryway Design Ideas with a Double Front Door
4
