Asian Entryway Design Ideas with a Double Front Door
Refine by:
Budget
Sort by:Popular Today
121 - 140 of 144 photos
Item 1 of 3
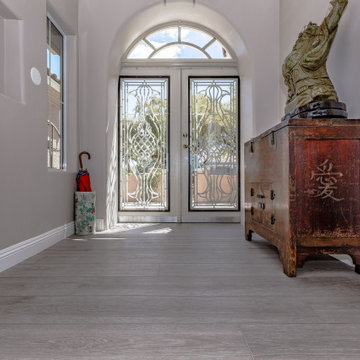
Arlo Signature from the Modin Rigid LVP Collection - Modern and spacious. A light grey wire-brush serves as the perfect canvass for almost any contemporary space.
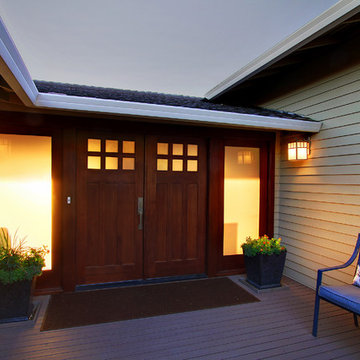
This classic 1970's rambler was purchased by our clients as their 'forever' retirement home and as a gathering place for their large, extended family. Situated on a large, verdant lot, the house was burdened with extremely dated finishes and poorly conceived spaces. These flaws were more than offset by the overwhelming advantages of a single level plan and spectacular sunset views. Weighing their options, our clients executed their purchase fully intending to hire us to immediately remodel this structure for them.
Our first task was to open up this plan and give the house a fresh, contemporary look that emphasizes views toward Lake Washington and the Olympic Mountains in the distance. Our initial response was to recreate our favorite Great Room plan. This started with the elimination of a large, masonry fireplace awkwardly located in the middle of the plan and to then tear out all the walls. We then flipped the Kitchen and Dining Room and inserted a walk-in pantry between the Garage and new Kitchen location.
While our clients' initial intention was to execute a simple Kitchen remodel, the project scope grew during the design phase. We convinced them that the original ill-conceived entry needed a make-over as well as both bathrooms on the main level. Now, instead of an entry sequence that looks like an afterthought, there is a formal court on axis with an entry art wall that arrests views before moving into the heart of the plan. The master suite was updated by sliding the wall between the bedroom and Great Room into the family area and then placing closets along this wall - in essence, using these closets as an acoustical buffer between the Master Suite and the Great Room. Moving these closets then freed up space for a 5-piece master bath, a more efficient hall bath and a stacking washer/dryer in a closet at the top of the stairs.
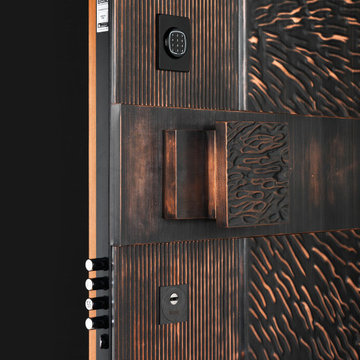
Ingresso blindato in rame ispirato all'Oriente. Dalla Collezione esclusiva Shanghai.
I motivi decorativi tipici dell'arte cinese incontrano
lo stile razionale italiano dando vita a un ingresso irripetibile. Shangai sa interpretare stili culturali opposti con le calde sfumature del rame brunito.
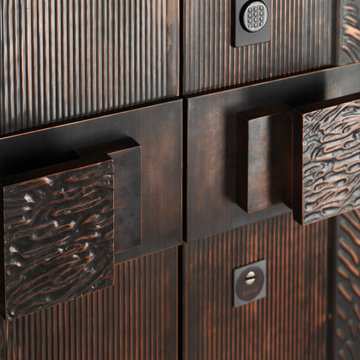
Expansive asian front door in Other with a double front door and a metal front door.
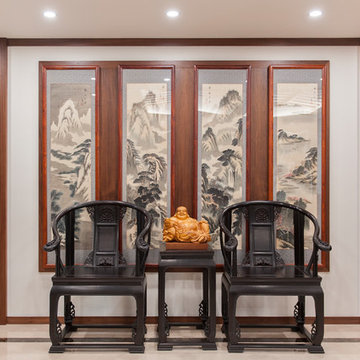
LINEADIARCHITETTURA - TREVISO
Inspiration for a large asian foyer in Venice with white walls, marble floors, a double front door, a medium wood front door and beige floor.
Inspiration for a large asian foyer in Venice with white walls, marble floors, a double front door, a medium wood front door and beige floor.
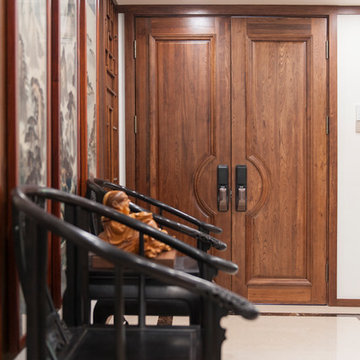
LINEADIARCHITETTURA - TREVISO
Inspiration for a large asian foyer in Venice with white walls, marble floors, a double front door, a medium wood front door and beige floor.
Inspiration for a large asian foyer in Venice with white walls, marble floors, a double front door, a medium wood front door and beige floor.
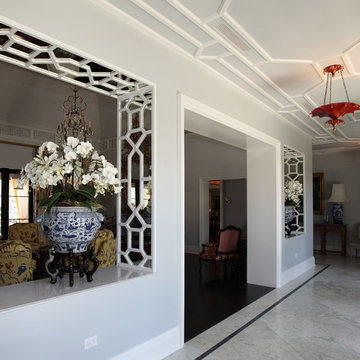
Larry Warsh Photography www.larrywarshphotography.com
Inspiration for an asian foyer in Miami with grey walls, marble floors, a double front door and a red front door.
Inspiration for an asian foyer in Miami with grey walls, marble floors, a double front door and a red front door.
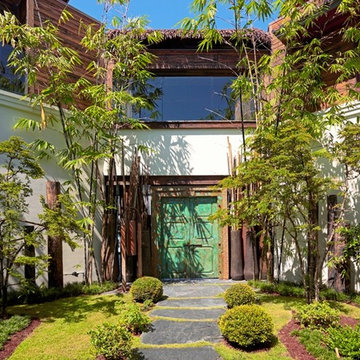
This is an example of an expansive asian front door in Miami with white walls, slate floors, a double front door and a green front door.
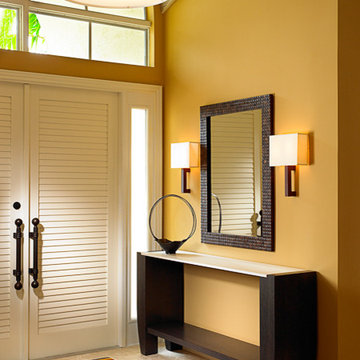
The entryway is bright and inviting with exotic wood, luminous color and textures that hint towards the rest of the home's decor.
Design ideas for a large asian foyer in Miami with yellow walls, a double front door, a white front door and limestone floors.
Design ideas for a large asian foyer in Miami with yellow walls, a double front door, a white front door and limestone floors.
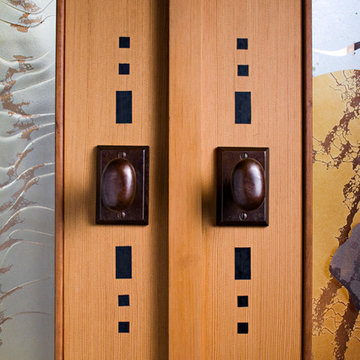
Best of HOUZZ 4X Winner, Seattle-Based, Design-Driven Custom Builders
Location: 5914 Lake Washington Blvd NE
Kirkland, WA 98033
This is an example of an asian front door in Seattle with a double front door.
This is an example of an asian front door in Seattle with a double front door.
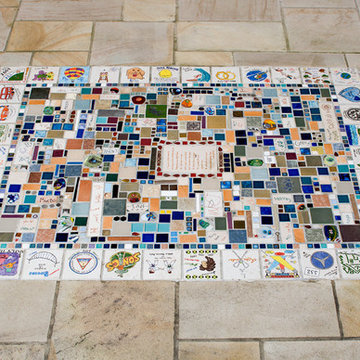
Best of HOUZZ 4X Winner, Seattle-Based, Design-Driven Custom Builders
Location: 5914 Lake Washington Blvd NE
Kirkland, WA 98033
Photo of an asian front door in Seattle with a double front door.
Photo of an asian front door in Seattle with a double front door.
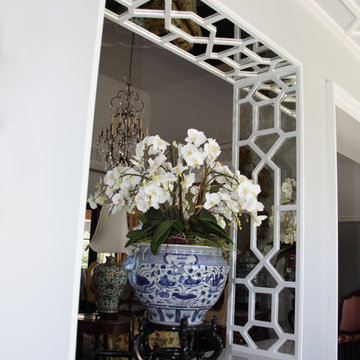
Foyer fretwork we manufactured to match the ceilings in this home. Hand cut, not CNC.
Larry Warsh Photography www.larrywarshphotography.com
This is an example of an asian foyer in Miami with grey walls, marble floors, a double front door and a red front door.
This is an example of an asian foyer in Miami with grey walls, marble floors, a double front door and a red front door.
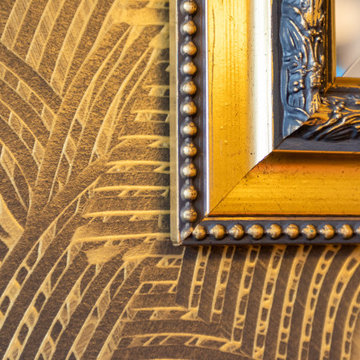
Client wanted to create exotic, warm Indian welcome to his restaurant. We achieved that by implementing rich, gold and other warm colours and delivering bespoke Oikos Multidecor technique finishes on his ceiling and walls. This is example of rich golden Oikos Multidecor finishing technique.
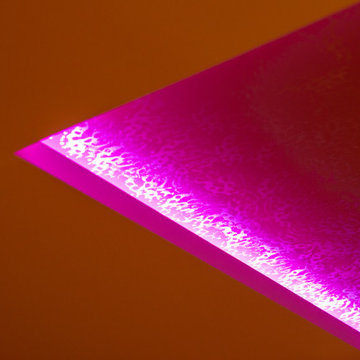
Client wanted to create exotic, warm Indian welcome to his restaurant. We achieved that by implementing rich, gold and other warm colours and delivering bespoke Oikos Multidecor technique finishes on his ceiling and walls. This is example of rich golden Oikos Multidecor finishing technique on dropped ceiling together with LED lights installed.
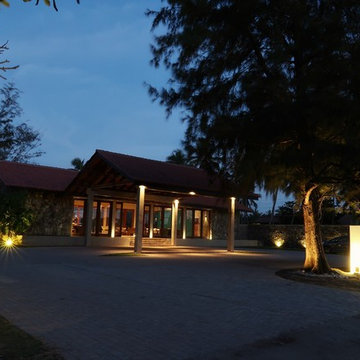
Design ideas for an asian entryway in Other with concrete floors, a double front door and grey floor.
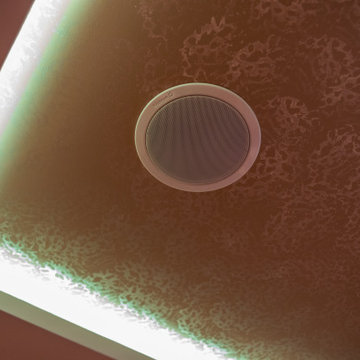
Client wanted to create exotic, warm Indian welcome to his restaurant. We achieved that by implementing rich, gold and other warm colours and delivering bespoke Oikos Multidecor technique finishes on his ceiling and walls. This is example of rich golden Oikos Multidecor finishing technique on this lowered ceiling with installed LED lights.
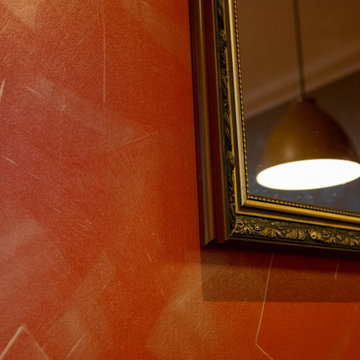
Client wanted to create exotic, warm Indian welcome to his restaurant. We achieved that by implementing rich, gold and other warm colours and delivering bespoke Oikos Multidecor technique finishes on his ceiling and walls. This is example of rich golden Oikos Multidecor finishing technique.
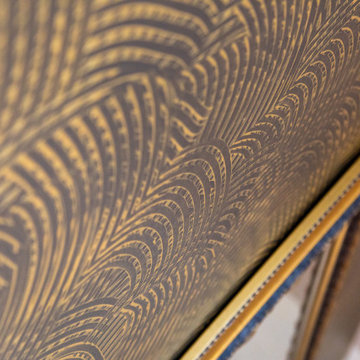
Client wanted to create exotic, warm Indian welcome to his restaurant. We achieved that by implementing rich, gold and other warm colours and delivering bespoke Oikos Multidecor technique finishes on his ceiling and walls. This is example of rich golden Oikos Multidecor finishing technique.
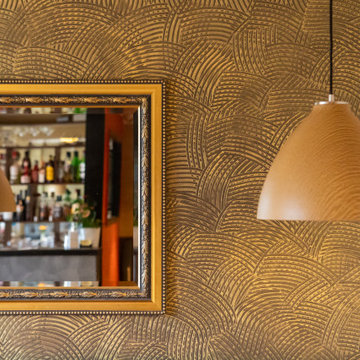
Client wanted to create exotic, warm Indian welcome to his restaurant. We achieved that by implementing rich, gold and other warm colours and delivering bespoke Oikos Multidecor technique finishes on his ceiling and walls. This is example of rich golden Oikos Multidecor finishing technique.
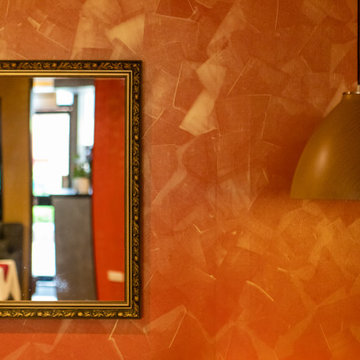
Client wanted to create exotic, warm Indian welcome to his restaurant. We achieved that by implementing rich, gold and other warm colours and delivering bespoke Oikos Multidecor technique finishes on his ceiling and walls. This is example of rich golden Oikos Multidecor finishing technique.
Asian Entryway Design Ideas with a Double Front Door
7