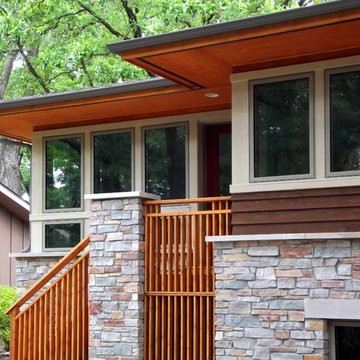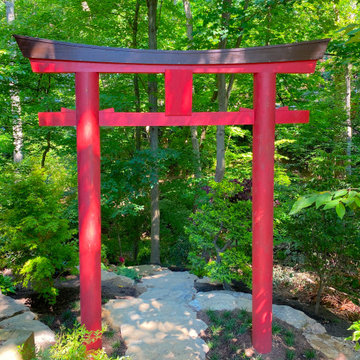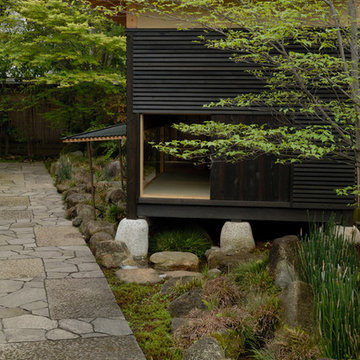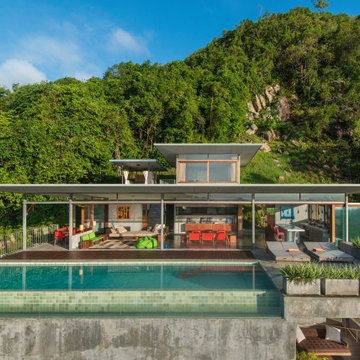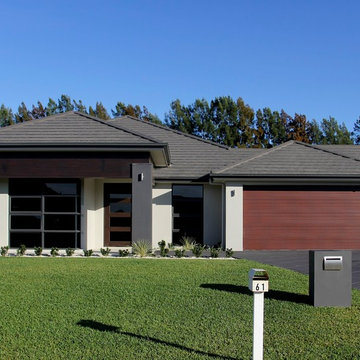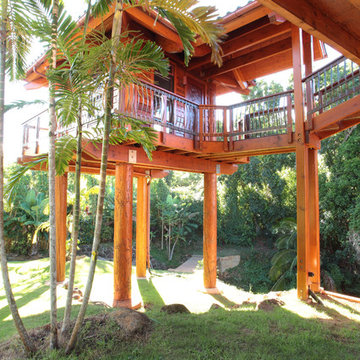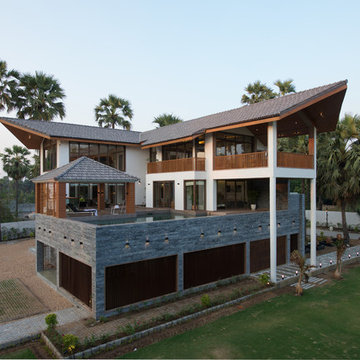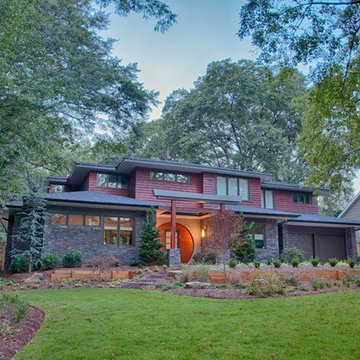Asian Exterior Design Ideas
Refine by:
Budget
Sort by:Popular Today
1 - 20 of 1,258 photos
Item 1 of 3
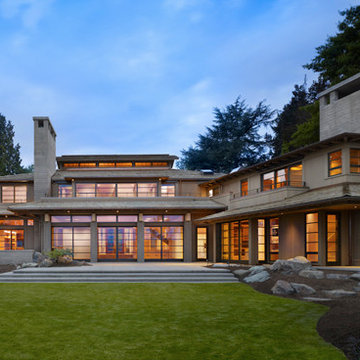
Project: Engawa, Seattle, WA
Design Architect: Stephen Sullivan AIA
Architect of Record: Sullivan Conard Architects
Project Team: Jim Romano AIA (project architect), Maria Simon, Freya Johnson, Jonathan Junker
Interior Designer: Doug Rasar Interior Design
Contractor: Krekow Jennings Inc
Landscape Architect: TR Welch
Photographer: Benjamin Benschneider
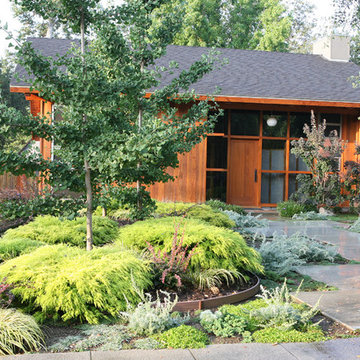
Mid-sized asian one-storey brown exterior in Orange County with wood siding and a gable roof.
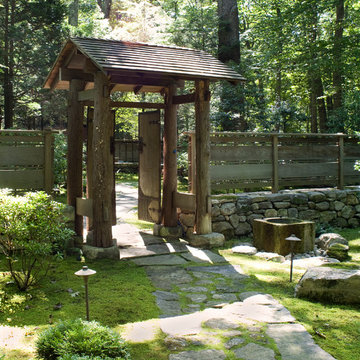
entry into enclosure for house and gardens
Photo of an expansive asian two-storey brown house exterior in New York with wood siding.
Photo of an expansive asian two-storey brown house exterior in New York with wood siding.
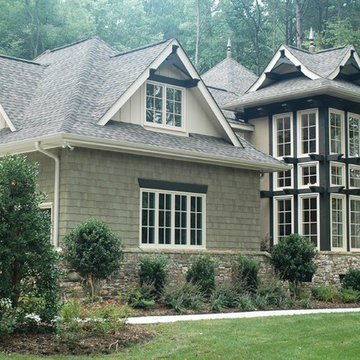
Here’s an amazing ranch house plan in the Craftsman Asian Prairie style. The master suite features a stunning master bath and his and her’s walk-in closets. The fourth suite offers flexible space for either a study/home office, a guest suite or mother-in-law suite. Other popular features in this open floor plan include a large great room overlooking an open veranda, gourmet kitchen with breakfast area, formal dining space, a large bonus room, and a garage with spacious 3-car dimensions.
First Floor Heated: 3,151
Master Suite: Down
Second Floor Heated: 536
Baths: 3.5
Third Floor Heated:
Main Floor Ceiling: 10′
Total Heated Area: 3,687
Specialty Rooms: Bonus Room
Garages: Three
Bedrooms: Four
Footprint: 86′-4″ x 70′-6″
EDG Plan Collection
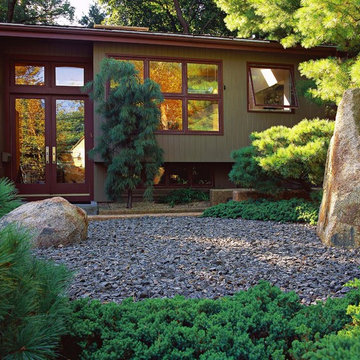
A former raised ranch turned glassy, open structure with views from front to back looks out onto a geometric Japanese garden. JMMDS designed a landscape journey that encircles the house made of a simple palette of bluestone squares and oblongs that travel over gravel, grass, and plantings to end up at a little teahouse on a hill. While Japanese in spirit, the garden is designed using distinctly un-Japanese forms: circles, squares, and S-curves. Photo: Grey Crawford. Published in Outside the Not So Big House by Julie Moir Messervy and Sarah Susanka and used with permission of The Taunton Press.
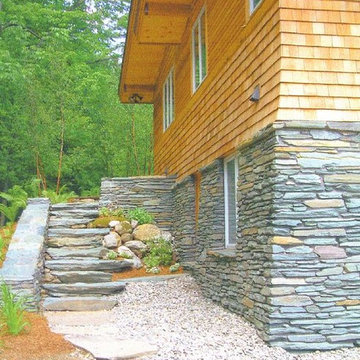
Exterior Stone staircase leading from front of the house to the back yard.
Inspiration for an asian exterior in Burlington.
Inspiration for an asian exterior in Burlington.
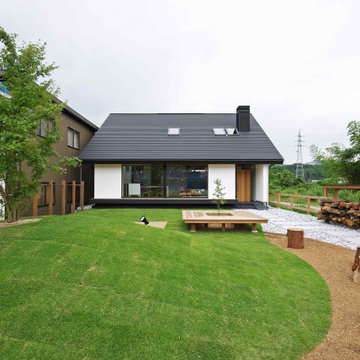
広い敷地には薪棚や月見台を設置、芝の築山にはモミジを植え、薪割りスペースにはウッドチップを撒きました。
平屋のように見えますが二階建てです。
This is an example of an asian exterior in Other.
This is an example of an asian exterior in Other.
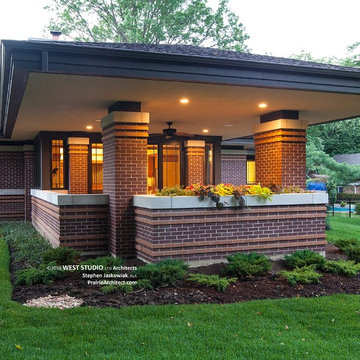
West Studio Architects & Construction Services, Stephen Jaskowiak, ALA Principal Architect, Photos by Lane Cameron
Mid-sized asian two-storey brick multi-coloured house exterior in Chicago with a hip roof.
Mid-sized asian two-storey brick multi-coloured house exterior in Chicago with a hip roof.
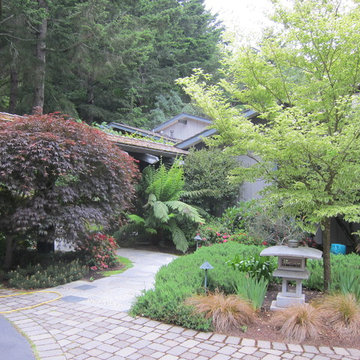
entry walkway from garage to the front door. beautiful landscaping. multiple stone types used for the walkway
Photo of an asian split-level exterior in San Francisco with wood siding.
Photo of an asian split-level exterior in San Francisco with wood siding.
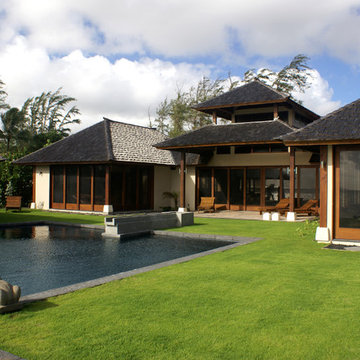
This family home was designed to embrace the spirit of the tropical home. Family spaces remain private, while public areas embrace interior and exterior living.
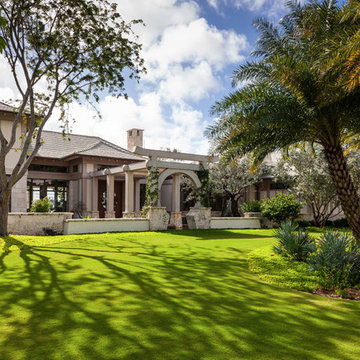
Kim Sargent
This is an example of an expansive asian two-storey stucco beige house exterior in Wichita with a hip roof and a tile roof.
This is an example of an expansive asian two-storey stucco beige house exterior in Wichita with a hip roof and a tile roof.
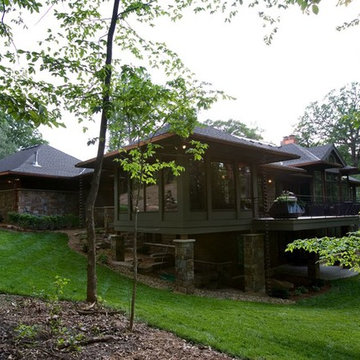
Greer Photo - Jill Greer
Large asian two-storey green exterior in Minneapolis with wood siding and a hip roof.
Large asian two-storey green exterior in Minneapolis with wood siding and a hip roof.
Asian Exterior Design Ideas
1
