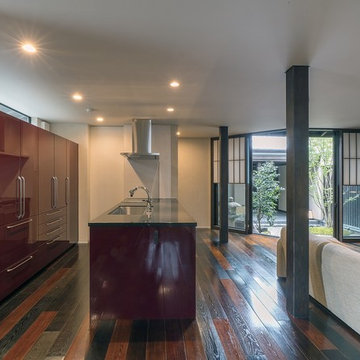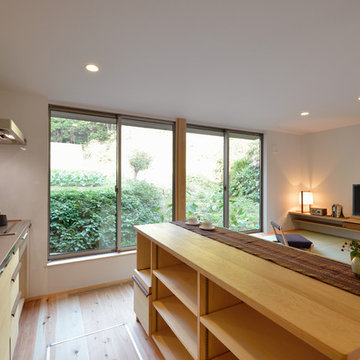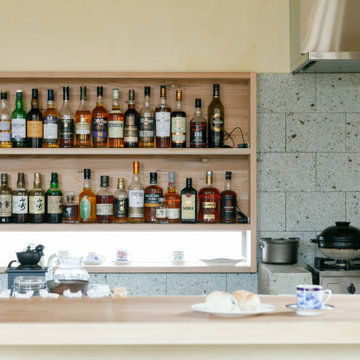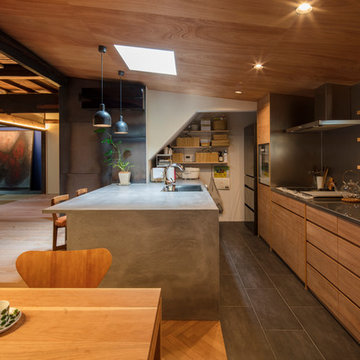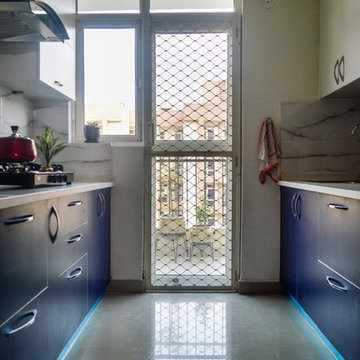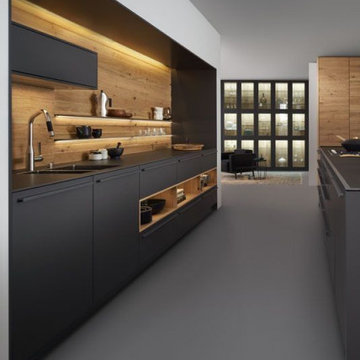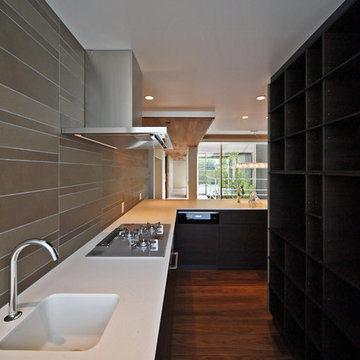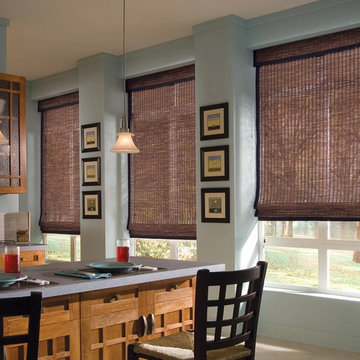Asian Grey Kitchen Design Ideas
Refine by:
Budget
Sort by:Popular Today
21 - 40 of 322 photos
Item 1 of 3
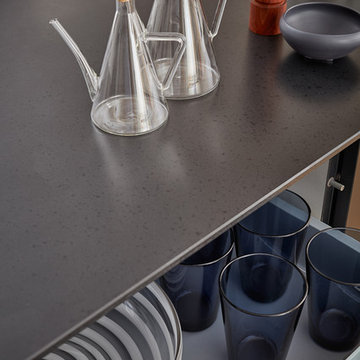
Timeless elegance – even inside: the topquality
pullouts feature a warm grey tone
and harmoniously fit in with the otherwise
black and white image. The functions of
cooking and water are accentuated in
white, underneath a clearly designed pullout
for separating waste. There is hardly
any other area which has to withstand as
much – and that is where the virtues of the
anti-fingerprint finish come in.
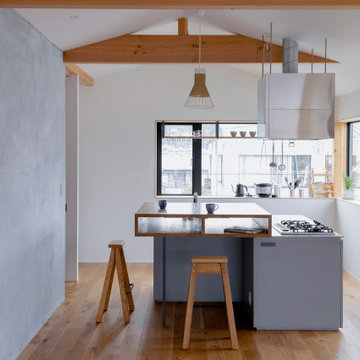
余白のある家
本計画は京都市左京区にある閑静な住宅街の一角にある敷地で既存の建物を取り壊し、新たに新築する計画。周囲は、低層の住宅が立ち並んでいる。既存の建物も同計画と同じ三階建て住宅で、既存の3階部分からは、周囲が開け開放感のある景色を楽しむことができる敷地となっていた。この開放的な景色を楽しみ暮らすことのできる住宅を希望されたため、三階部分にリビングスペースを設ける計画とした。敷地北面には、山々が開け、南面は、低層の住宅街の奥に夏は花火が見える風景となっている。その景色を切り取るかのような開口部を設け、窓際にベンチをつくり外との空間を繋げている。北側の窓は、出窓としキッチンスペースの一部として使用できるように計画とした。キッチンやリビングスペースの一部が外と繋がり開放的で心地よい空間となっている。
また、今回のクライアントは、20代であり今後の家族構成は未定である、また、自宅でリモートワークを行うため、居住空間のどこにいても、心地よく仕事ができるスペースも確保する必要があった。このため、既存の住宅のように当初から個室をつくることはせずに、将来の暮らしにあわせ可変的に部屋をつくれるような余白がふんだんにある空間とした。1Fは土間空間となっており、2Fまでの吹き抜け空間いる。現状は、広場とした外部と繋がる土間空間となっており、友人やペット飼ったりと趣味として遊べ、リモートワークでゆったりした空間となった。将来的には個室をつくったりと暮らしに合わせさまざまに変化することができる計画となっている。敷地の条件や、クライアントの暮らしに合わせるように変化するできる建物はクライアントとともに成長しつづけ暮らしによりそう建物となった。
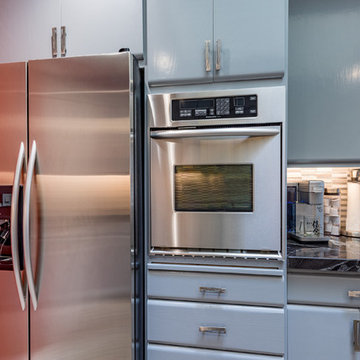
This Asian-inspired design really pops in this kitchen. Between colorful pops, unique granite patterns, and tiled backsplash, the whole kitchen feels impressive!

Design ideas for a large asian l-shaped open plan kitchen in Munich with an integrated sink, raised-panel cabinets, white cabinets, wood benchtops, grey splashback, porcelain splashback, stainless steel appliances, limestone floors, no island, grey floor and brown benchtop.
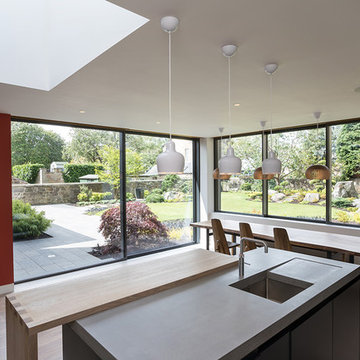
A pair of world travelers with a deep love of Japan asked JMMDS to design a Japanese-inspired landscape that would complement the contemporary renovation of their home in Edinburgh, Scotland. JMMDS created a plan that included a handsome cut-stone patio, meandering stepping stone paths, sweeping bed lines, stony mounds, a grassy pool of space, and swaths of elegant plantings.
JMMDS was on site during the installation to craft the mounds and place the plants and stones. Julie Moir Messervy set out the ancient pieces of gneiss from Scotland’s Isle of Lewis.
With the planting design, JMMDS sought to evoke the feeling of a traditional Japanese garden using locally suitable plants. The designers and clients visited nurseries in search of distinctive plant specimens, including cloud-pruned hollies, craggy pines, Japanese maples of varied color and habit, and a particularly notable Japanese snowbell tree. Beneath these, they laid drifts of sedges, hellebores, European gingers, ferns, and Solomon’s Seal. Evergreen azaleas, juniper, rhododendrons, and hebe were clustered around the lawn. JMMDS placed bamboos within root-controlled patio beds and planted mondo grass, sedums, and mosses among the stepping stones.
Project designers: Julie Moir Messervy, Principal; Erica Bowman, Senior Landscape Architect
Collaborators: Helen Lucas Architects, Steven Ogilvie (garden installers)
Photography: Angus Bremner
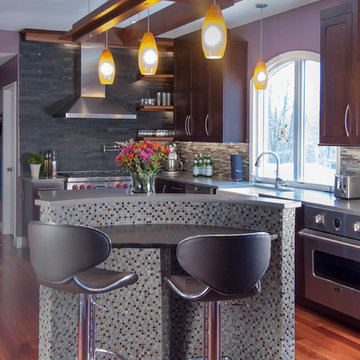
The existing cabinets, plumbing fixtures and appliances were removed and replaced. The L-shaped floorplan was retained, with slight modifications. The range was taken out of the island to free it up for prep-work. Sliding the seating area to the end of the island opened up the walkway through the kitchen. Rich Shaker-style cabinets, Stormy Quartz counter-tops and a variety of glass and stone mosaic tile give the kitchen a contemporary edge.
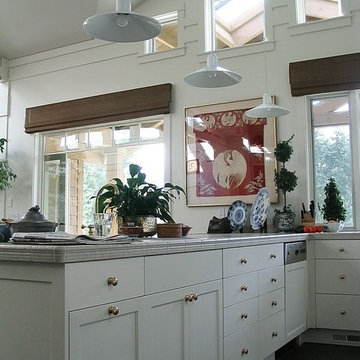
This is an example of a small asian galley eat-in kitchen in Seattle with a double-bowl sink, shaker cabinets, white cabinets, tile benchtops, metallic splashback, metal splashback, stainless steel appliances, ceramic floors and a peninsula.
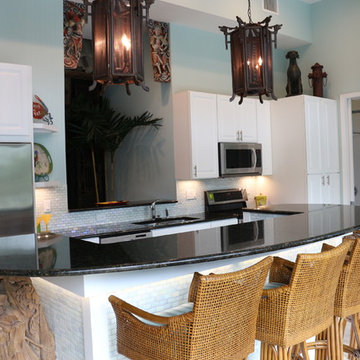
The ground floor island bar at White Surf - do I hear a Piña Colada calling my name?
White Surf is a newly renovated custom designed 7,000 sq.ft. oceanfront home offering unsurpassed amenities and possibilities unique to the Vero Beach, Florida area.
This home can be rented (when not in use by its owner) for family vacations, see http://www.vrbo.com/496214 for details.
The excellent location (next to Round Island Oceanfront Park and directly across from Round Island Riverside Park) offers breathtaking unobstructed 360 degree endless views of both the Atlantic Ocean and the Intracoastal Waterway and surrounding wetlands. The home sits in the heart of Vero Beach's acclaimed South Beach Estate row among $20+ million homes.
The Green Antiques Design and Development Team imported a full container of the finest antique Chinese architectural elements and antique Chinese furniture to complement White Surf's stunning custom designed interior, which includes an indoor home theater with 200 inch high-definition Mitsubishi projection screen, Bose theater sound, and 11 comfy seats, lower level recreation zone with 13 foot ceilings, two full kitchens on the first and third floors, elevator, fitness room, multiple living and family rooms on three floors, six bedrooms including a six person bunk room which allows the house to sleep 17 comfortably in bedrooms, and up to 20 if the sleeper sofa and Qing Dynasty Bed are used.
White Surf offers a luxurious custom designed resort pool featuring four waterfalls, lighting, surround sound outdoor speakers, and magnificent landscaping. Outdoor lovers will enjoy sunbathing or a nip in the ocean at the life-guarded beach, or even the experience of kayaking and surfing at adjacent recreational park areas with public beach access including boat ramp!
The soothing waters and white sandy beaches of the Atlantic Ocean await you at White Surf!
www.shanghai-antiques.com
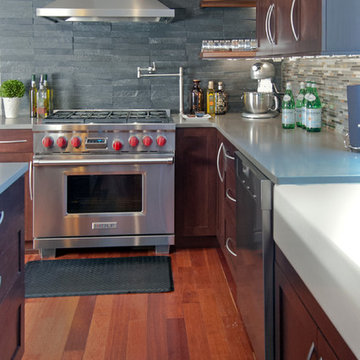
The existing cabinets, plumbing fixtures and appliances were removed and replaced. The L-shaped floorplan was retained, with slight modifications. The range was taken out of the island to free it up for prep-work. Sliding the seating area to the end of the island opened up the walkway through the kitchen. Rich Shaker-style cabinets, Stormy Quartz counter-tops and a variety of glass and stone mosaic tile give the kitchen a contemporary edge.
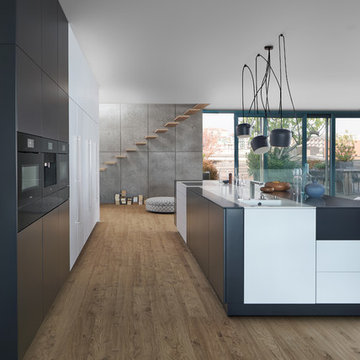
Timeless elegance – even inside: the topquality
pullouts feature a warm grey tone
and harmoniously fit in with the otherwise
black and white image. The functions of
cooking and water are accentuated in
white, underneath a clearly designed pullout
for separating waste. There is hardly
any other area which has to withstand as
much – and that is where the virtues of the
anti-fingerprint finish come in.
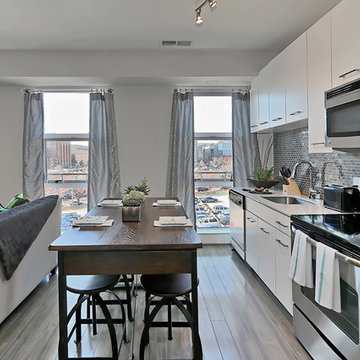
This is an example of a mid-sized asian galley eat-in kitchen in Philadelphia with a drop-in sink, flat-panel cabinets, white cabinets, quartz benchtops, metallic splashback, metal splashback, stainless steel appliances, medium hardwood floors, with island, grey floor and white benchtop.
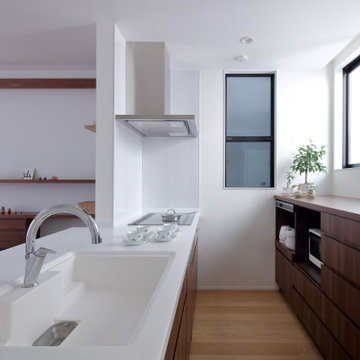
This is an example of an asian galley kitchen in Other with an undermount sink, flat-panel cabinets, medium wood cabinets, medium hardwood floors, no island, beige floor and white benchtop.
Asian Grey Kitchen Design Ideas
2
