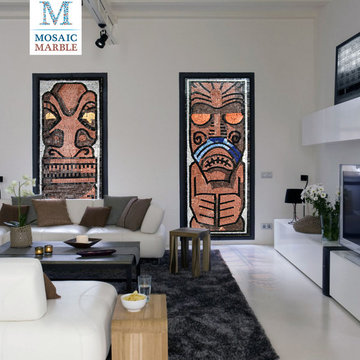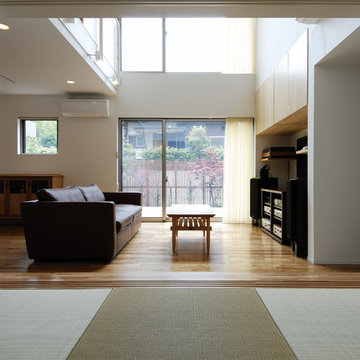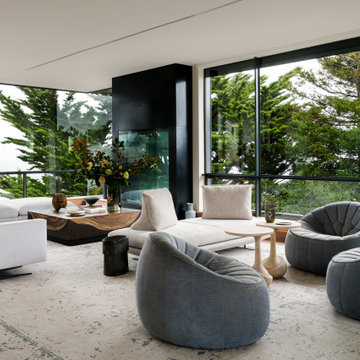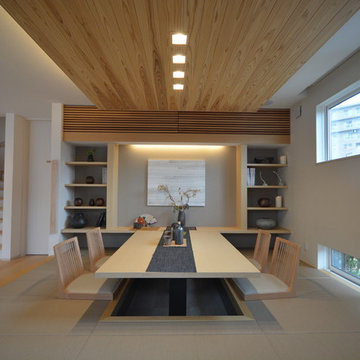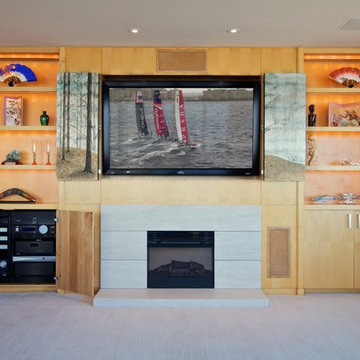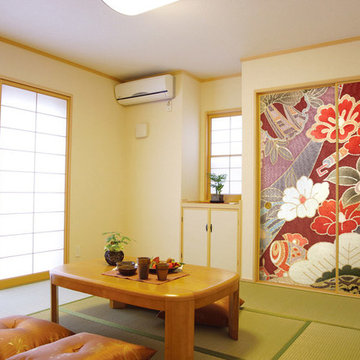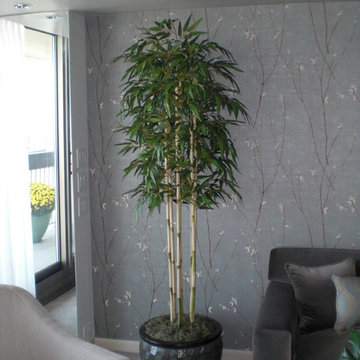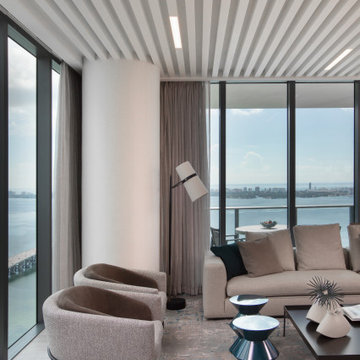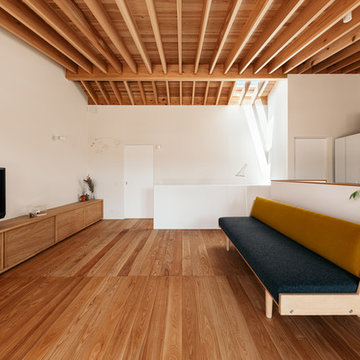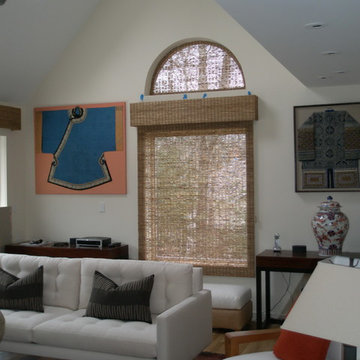Asian Grey Living Room Design Photos
Sort by:Popular Today
61 - 80 of 691 photos
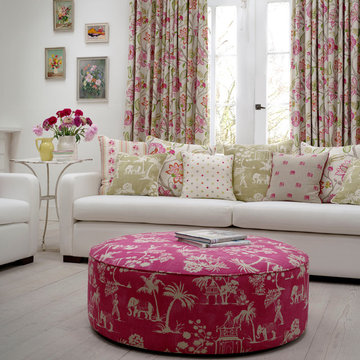
Reminiscent of the colonial days, this classical print collection has a contemporary edge with the use of fashionable colours such as sorbet, aqua and cinnabar.
The five delightful patterns, all printed on 100% linen co-ordinate effortlessly for use in both drapery and upholstery.
Also available as oilcloth.
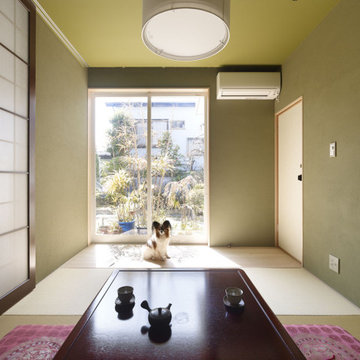
既存の掘りごたつを活かしてリニューアルされた和室。大きな引戸を開ければ隣接するリビングと一体空間として広々と使える。
お庭を眺められる日当たりの良い広縁は犬や猫たちにも人気のスポット。
This is an example of a mid-sized asian living room in Yokohama with green walls, tatami floors and wallpaper.
This is an example of a mid-sized asian living room in Yokohama with green walls, tatami floors and wallpaper.
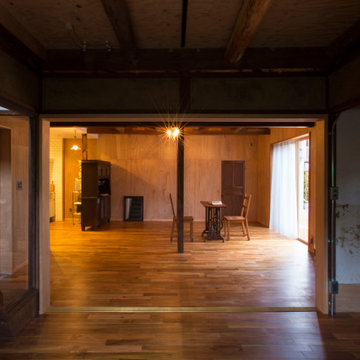
Inspiration for a mid-sized asian open concept living room in Kyoto with medium hardwood floors and no tv.
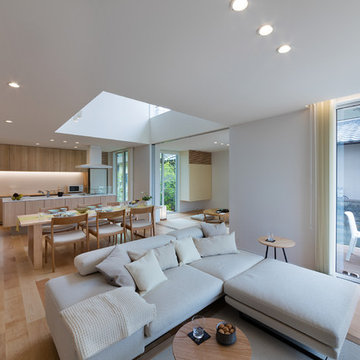
Design ideas for an asian open concept living room in Other with white walls, light hardwood floors and brown floor.
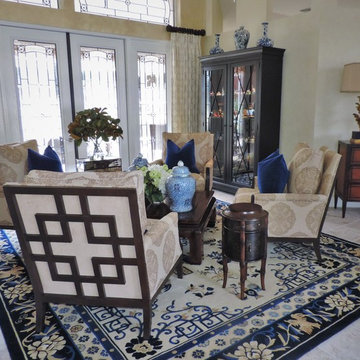
Matt Culbreth
This is an example of an asian living room in Orlando.
This is an example of an asian living room in Orlando.
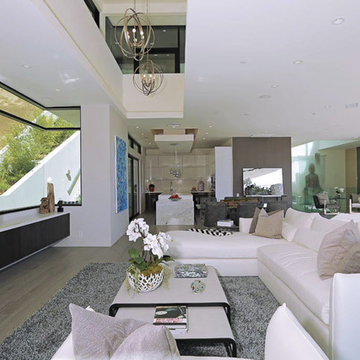
Installation by CMF Homebuilders in Hollywood Hills, CA: http://cmfhomebuilders.com/
Design by Highfire Design: http://www.highfirela.com
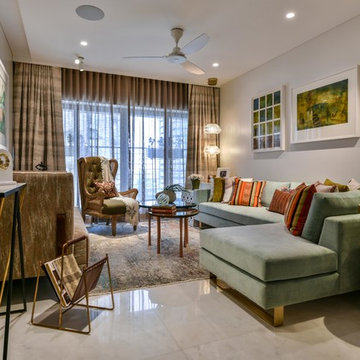
White lustre walls and white polyurethane finishes are the main order of the day throughout the living space broken only at the vaulted veneer wrapped door portal which is the entryway to bedrooms. Colorful furnishings, accent lights, carefully selected and sourced art and textiles add eclectic flavour to the light scheme. Each piece of furniture is customize to size, specifications and details and lends a unique character to the overall spaces making a strong statement.
Lighting design: Vis a Vis India
Prashant Bhat
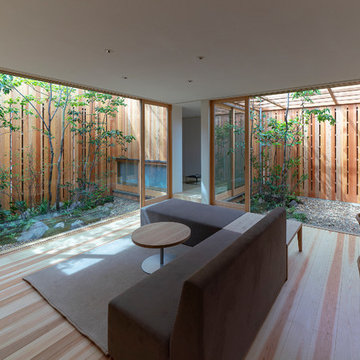
家族みんなが集まるリビングダイニング。無垢のフローリングと調湿効果のある壁で身体に優しい空間です。Photographer:Yasunoi Shimomura
Inspiration for a mid-sized asian open concept living room in Osaka with a library, beige walls, painted wood floors, a standard fireplace, a concrete fireplace surround, a wall-mounted tv and grey floor.
Inspiration for a mid-sized asian open concept living room in Osaka with a library, beige walls, painted wood floors, a standard fireplace, a concrete fireplace surround, a wall-mounted tv and grey floor.
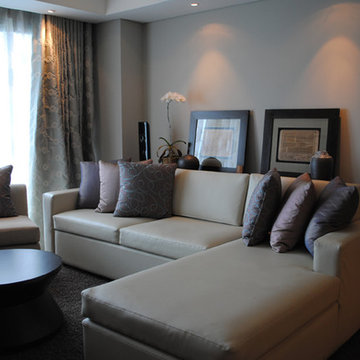
Muted colors in a zen modern apartment.
Photo of an asian living room in Other.
Photo of an asian living room in Other.
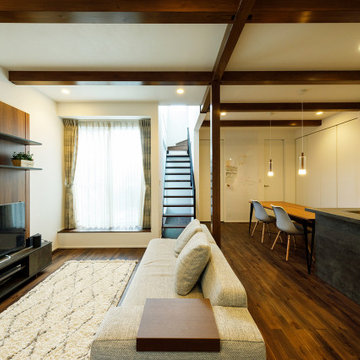
色が深く、艶のある化粧梁をアクセントにしたモダンなLDK。インテリアもシックで落ち着いたテイストにまとめました。階段回りからたっぷりと差し込む光が隅々まで届く、シンプルなワンフロアの空間構成で仕上げられています。
Design ideas for a mid-sized asian formal open concept living room in Tokyo Suburbs with white walls, dark hardwood floors and a freestanding tv.
Design ideas for a mid-sized asian formal open concept living room in Tokyo Suburbs with white walls, dark hardwood floors and a freestanding tv.
Asian Grey Living Room Design Photos
4
