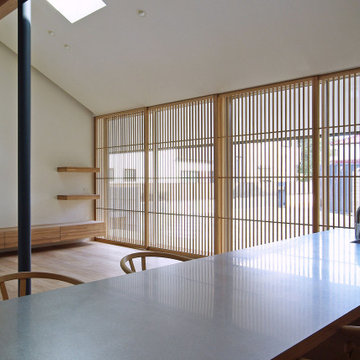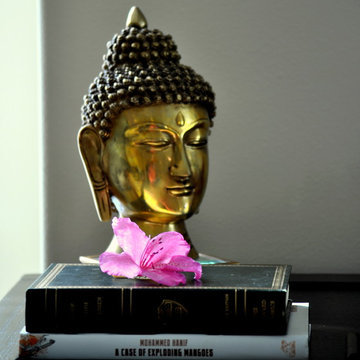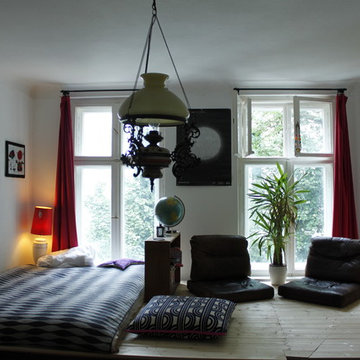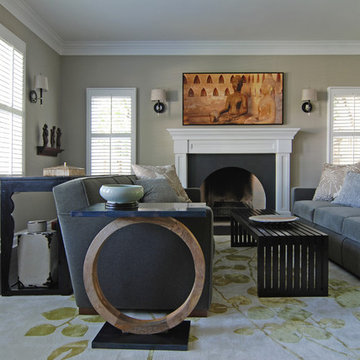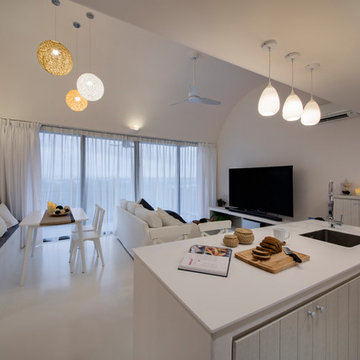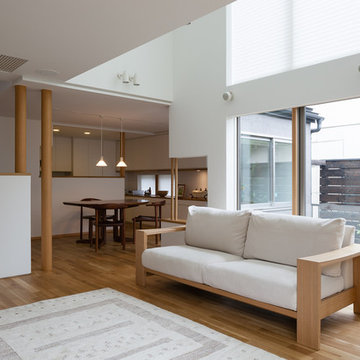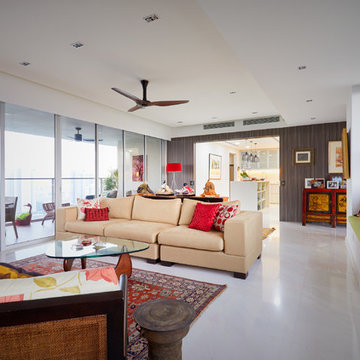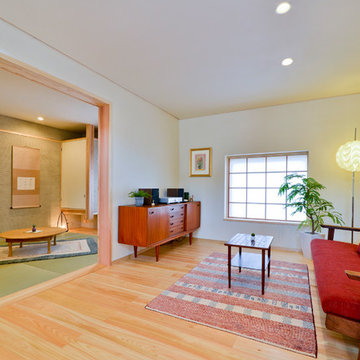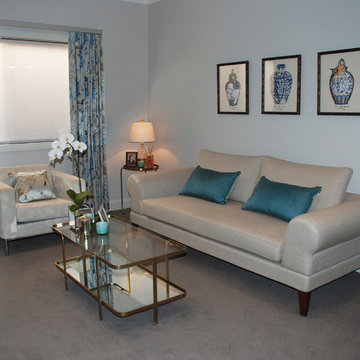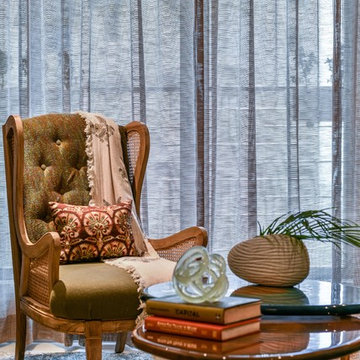Asian Grey Living Room Design Photos
Refine by:
Budget
Sort by:Popular Today
141 - 160 of 691 photos
Item 1 of 3
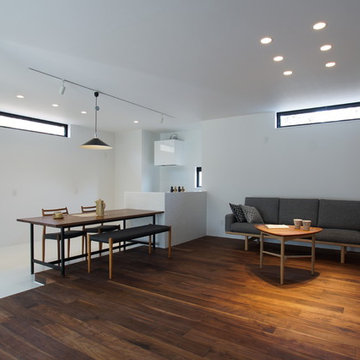
Inspiration for an asian living room in Other with white walls, dark hardwood floors and brown floor.
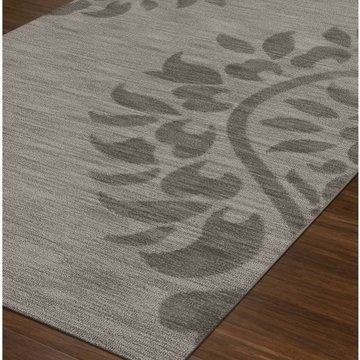
Paramount collection combines sophisticated design elements with vibrant wool yarn colors, including wool, cut & loop construction. Paramount is part of the Above & Beyond Series, with many shapes and sizes.
Primary Material : Wool
Style : Transitional
Primary Color : Cement
Pattern : Damask
Collection : Paramount
Weave Type : Hand Woven
Pile height : 12mm
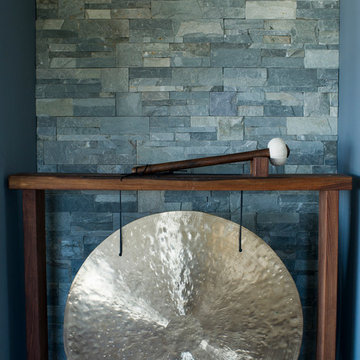
Yes, a gong! A custom niche created just for this unique piece.
credit: Dwelling, Interiors & Design
Inspiration for an asian living room in Charleston with medium hardwood floors, a standard fireplace and a stone fireplace surround.
Inspiration for an asian living room in Charleston with medium hardwood floors, a standard fireplace and a stone fireplace surround.
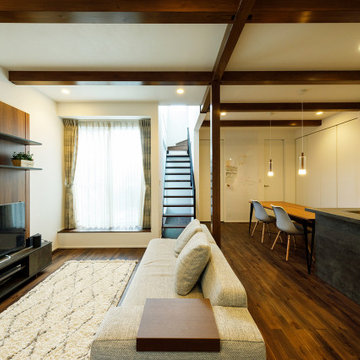
色が深く、艶のある化粧梁をアクセントにしたモダンなLDK。インテリアもシックで落ち着いたテイストにまとめました。階段回りからたっぷりと差し込む光が隅々まで届く、シンプルなワンフロアの空間構成で仕上げられています。
Design ideas for a mid-sized asian formal open concept living room in Tokyo Suburbs with white walls, dark hardwood floors and a freestanding tv.
Design ideas for a mid-sized asian formal open concept living room in Tokyo Suburbs with white walls, dark hardwood floors and a freestanding tv.
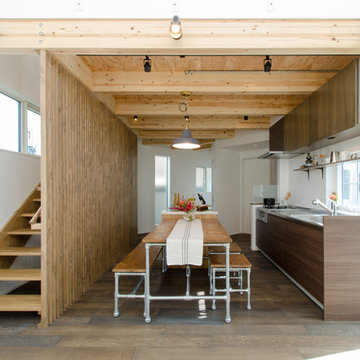
RENOVES
Inspiration for an asian living room in Sapporo with white walls and medium hardwood floors.
Inspiration for an asian living room in Sapporo with white walls and medium hardwood floors.
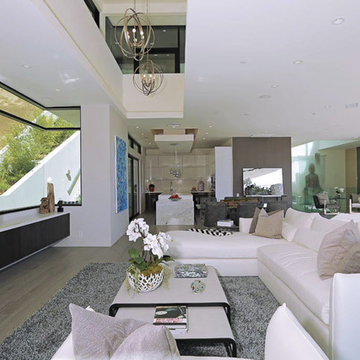
Installation by CMF Homebuilders in Hollywood Hills, CA: http://cmfhomebuilders.com/
Design by Highfire Design: http://www.highfirela.com
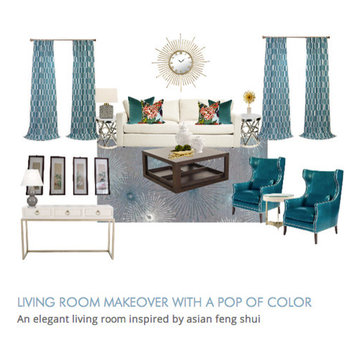
Many of our customers ask us if we are able to incorporate some of their existing furniture into a new design board. Of course we do... afterall decorating does require being reasourceful! In our lastest Mini Makeover, Matilde wanted to keep a few of her pieces while infusing feng shui and pops of color. Here's our suggestions: Working with the pieces she requested to keep in her space, our approach was transational with a touch of Asian. We created a space that feels like a living room yet is still comfy and inviting for family time. Furniture layout: We recommend a rug that is either 9x13 or 10x14. We love the armoire you said you would like to keep in the space it is in and think it would be a perfect place to hide the television when it is not in use. If the TV will not fit in it, we recommend a console table in it's place to place the TV on. The sofa should be place facing the window that you have the shutters on, not pushed up against the wall but floating off of it with enough space to walk behind. Two accent chairs face the sofa. We love the idea of a wall clock above her fireplace and creating a gallery wall on the large open wall behind the sofa using her existing art pieces in the room. Furniture & Accessories: We chose a comfy and inviting sofa and two leather leather chairs in a fabulous blue color. We recommend anchoring the sofa with two metallic end tables which will pull the finish from the nail heads trim on the chairs. The pillow and drapes balance the color in the room and we love the pop of white on the coffee table from the ginger jars. We think this room would look fabulous with grey walls. We would recommend matching the grey in the rug and having the paint tinted at only 30% or 50% of the color match. That way the colors will work but the paint will not be overpowering. You will find additional recommendations in your shopping list for many of items in your design. LOVE this look?
- See more at: http://www.decorist.com/inspiration_detail_page/204797/living-room-makeover-with-a-pop-of-color-#sthash.4gcmb5kn.dpuf
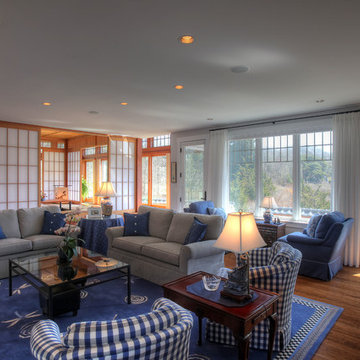
asian sliding doors
blue themed living room
bamboo floors
Design ideas for an asian living room in Boston.
Design ideas for an asian living room in Boston.
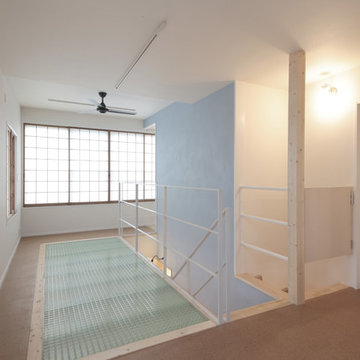
2階のLDK。新しく設けたFRPグレーチング付きの吹き抜けと階段。吹き抜けを通って2階に上昇した暖気はシーリングファンで吹き下ろされ、2階グレーチング床を通過して1階に戻り循環する。右に梯子用の床開口が見えています。
This is an example of a mid-sized asian living room in Other with grey walls, cork floors, no fireplace and brown floor.
This is an example of a mid-sized asian living room in Other with grey walls, cork floors, no fireplace and brown floor.
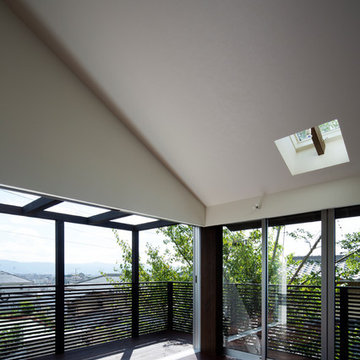
居間コーナー。
東向きのテラスはフルオープンサッシ、
This is an example of an asian open concept living room in Other with white walls, painted wood floors, vaulted and wallpaper.
This is an example of an asian open concept living room in Other with white walls, painted wood floors, vaulted and wallpaper.
Asian Grey Living Room Design Photos
8
