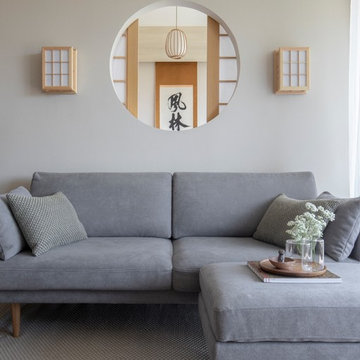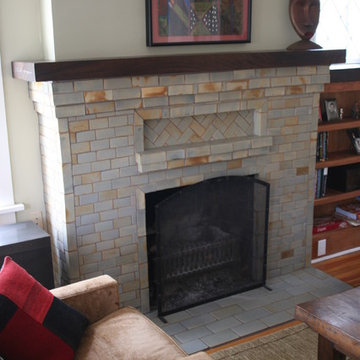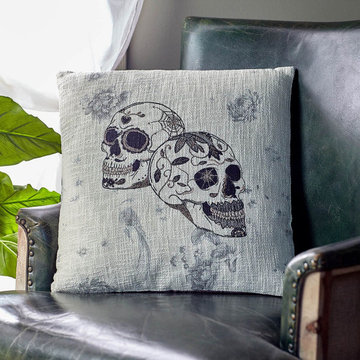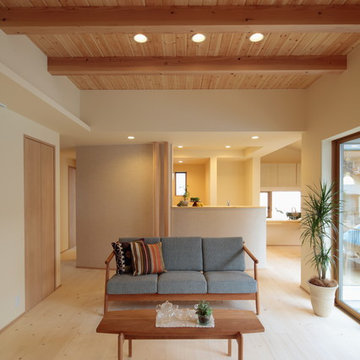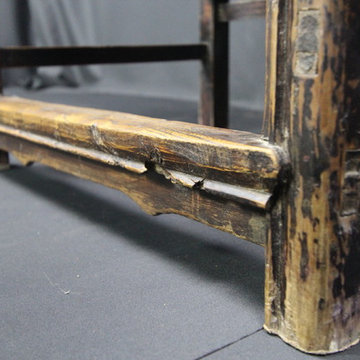Asian Grey Living Room Design Photos
Refine by:
Budget
Sort by:Popular Today
41 - 60 of 691 photos
Item 1 of 3
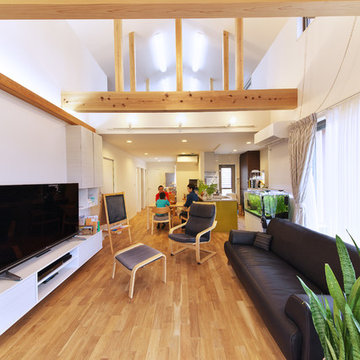
藤ノ木台の家のリビングよりダイニング及びキッチンを見ています。
吉野杉の化粧梁が通った吹き抜け空間があり、ナラの無垢フローリングの床が広がっています。
Mid-sized asian loft-style living room in Other with white walls, medium hardwood floors, no fireplace and a freestanding tv.
Mid-sized asian loft-style living room in Other with white walls, medium hardwood floors, no fireplace and a freestanding tv.
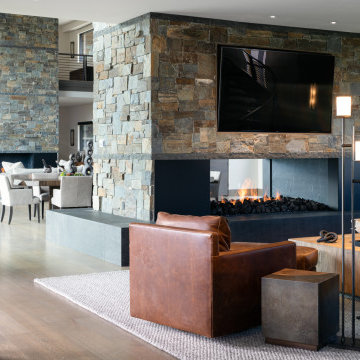
Expansive asian formal open concept living room in Salt Lake City with white walls, medium hardwood floors, a two-sided fireplace, a stone fireplace surround, a wall-mounted tv, brown floor, coffered and wood walls.
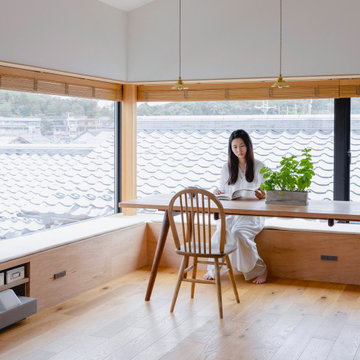
余白のある家
本計画は京都市左京区にある閑静な住宅街の一角にある敷地で既存の建物を取り壊し、新たに新築する計画。周囲は、低層の住宅が立ち並んでいる。既存の建物も同計画と同じ三階建て住宅で、既存の3階部分からは、周囲が開け開放感のある景色を楽しむことができる敷地となっていた。この開放的な景色を楽しみ暮らすことのできる住宅を希望されたため、三階部分にリビングスペースを設ける計画とした。敷地北面には、山々が開け、南面は、低層の住宅街の奥に夏は花火が見える風景となっている。その景色を切り取るかのような開口部を設け、窓際にベンチをつくり外との空間を繋げている。北側の窓は、出窓としキッチンスペースの一部として使用できるように計画とした。キッチンやリビングスペースの一部が外と繋がり開放的で心地よい空間となっている。
また、今回のクライアントは、20代であり今後の家族構成は未定である、また、自宅でリモートワークを行うため、居住空間のどこにいても、心地よく仕事ができるスペースも確保する必要があった。このため、既存の住宅のように当初から個室をつくることはせずに、将来の暮らしにあわせ可変的に部屋をつくれるような余白がふんだんにある空間とした。1Fは土間空間となっており、2Fまでの吹き抜け空間いる。現状は、広場とした外部と繋がる土間空間となっており、友人やペット飼ったりと趣味として遊べ、リモートワークでゆったりした空間となった。将来的には個室をつくったりと暮らしに合わせさまざまに変化することができる計画となっている。敷地の条件や、クライアントの暮らしに合わせるように変化するできる建物はクライアントとともに成長しつづけ暮らしによりそう建物となった。
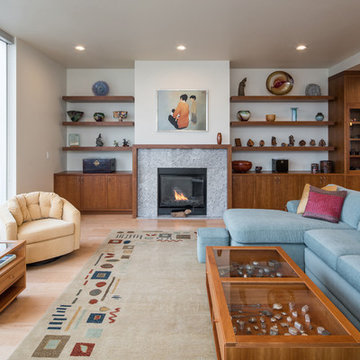
KuDa Photography; www.kudaphotography.com
Photo of an asian living room in Portland with white walls, light hardwood floors, a standard fireplace and beige floor.
Photo of an asian living room in Portland with white walls, light hardwood floors, a standard fireplace and beige floor.
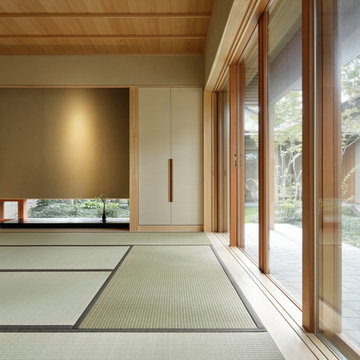
和の雰囲気がある平屋の住宅です。
Design ideas for an asian living room in Other with grey walls, tatami floors, beige floor and wood.
Design ideas for an asian living room in Other with grey walls, tatami floors, beige floor and wood.
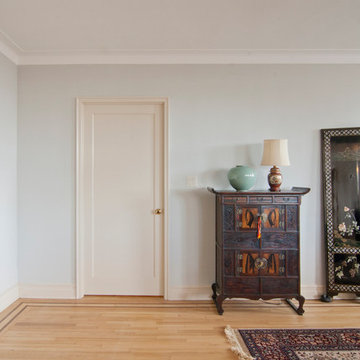
in this pre-war apartment building, we combined two apartments to create a lovely and serene three bedroom apartment
Design ideas for a mid-sized asian formal open concept living room in New York with light hardwood floors, beige floor and grey walls.
Design ideas for a mid-sized asian formal open concept living room in New York with light hardwood floors, beige floor and grey walls.
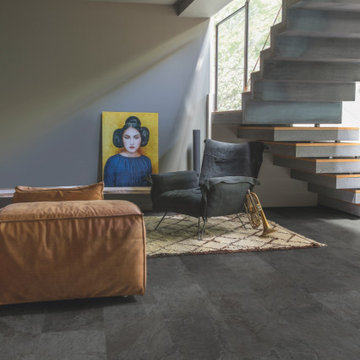
Quick-StepVinyl - Ambient Click 'Black Slate' (IM3106)
Photo of an asian living room in Other with vinyl floors and black floor.
Photo of an asian living room in Other with vinyl floors and black floor.
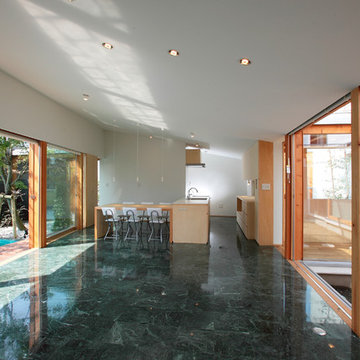
LDK。両側に中庭があり、光と風を十分に取り込むことができます。視線も遠くまで広がるので、開放感にあふれています。
This is an example of an asian living room in Tokyo Suburbs.
This is an example of an asian living room in Tokyo Suburbs.
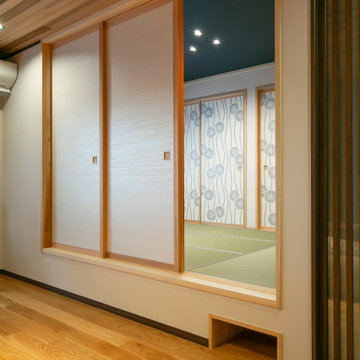
リビング続きの小上がり和室。小上がりの高さを生かして、ロボット掃除機の基地を配しました。
Photo of an asian living room in Other with medium hardwood floors, wood and wallpaper.
Photo of an asian living room in Other with medium hardwood floors, wood and wallpaper.
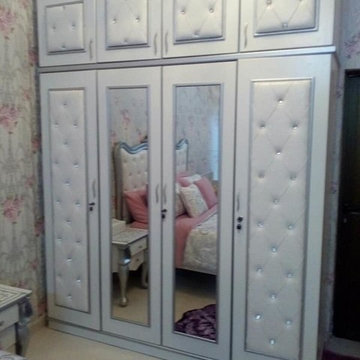
We are selling Luxury Sofa Set and Bedroom Set in Lahore, Pakistan. 03134195449
#Bedroomset
#Sofaset
#Curtains
#Officefurniture
#babybedrooms
#bedroomchairs
and all over luxury product.
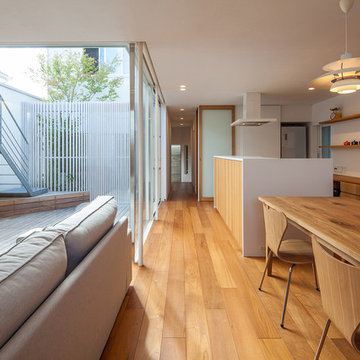
Photo by Stirling Elmendorf
This is an example of a mid-sized asian open concept living room in Osaka with white walls, medium hardwood floors, brown floor and a freestanding tv.
This is an example of a mid-sized asian open concept living room in Osaka with white walls, medium hardwood floors, brown floor and a freestanding tv.
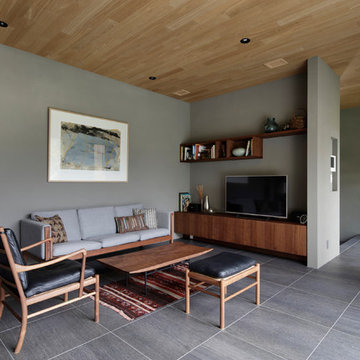
Asian open concept living room in Other with grey walls, a freestanding tv and grey floor.
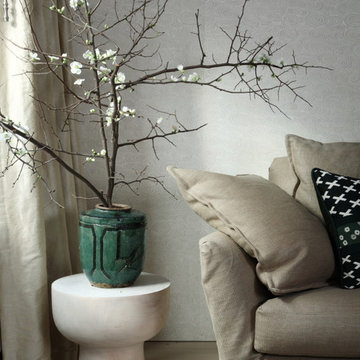
Don Freeman Studio photography. Interior design by Adrienne Neff. Wallpaper designed by Adrienne Neff Design.
Inspiration for a mid-sized asian living room in New York.
Inspiration for a mid-sized asian living room in New York.
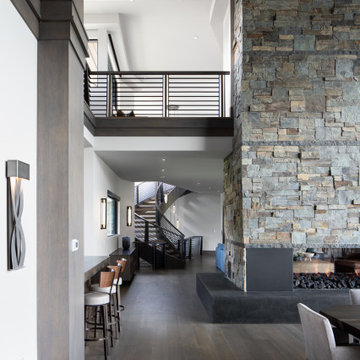
Inspiration for an expansive asian formal open concept living room in Salt Lake City with white walls, medium hardwood floors, a two-sided fireplace, a stone fireplace surround, a wall-mounted tv, brown floor, coffered and wood walls.
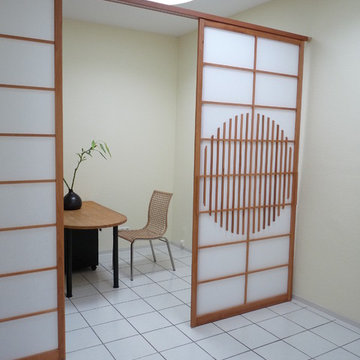
RAUMTEILER MIT SHOJI IN KIRSCHBAUM
Diesen Raumteiler eines Besprechnungszimmers ziert ein schönes Kreismotiv aus vielen, zarten Leisten. Die obere Führung der Schiebetür erlaubt es, dass keine störende Bodenschiene gebraucht wird. In der Schreinerei Alignum werden individuelle Entwürfe für Shoji Raumteiler geplant und realisiert.
Asian Grey Living Room Design Photos
3
