Asian Kitchen Design Ideas
Refine by:
Budget
Sort by:Popular Today
41 - 57 of 57 photos
Item 1 of 3
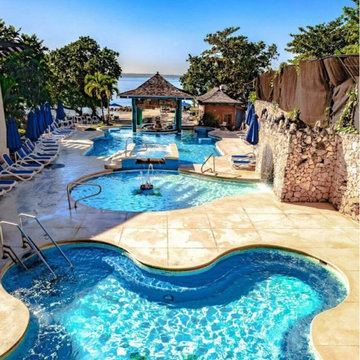
Lodha Thanisandra this property created by the well-known real estate developer Lodha Group, provides opulent and spacious apartments with top-notch amenities and features. Lodha Thanisandra project is easily accessible from any area of the city because to its excellent connectivity to major roads and highways. Lodha Thanisandra is also available to a variety of social infrastructure, including malls, schools, hospitals, and more.
Bank & ATM
Intercom Facility
Swimming Pool
State-of-the-Art Gym
Kids Play Areas
Temple Area
For More Information call us: - 020-71178598
https://lodha-thanisandra-main-road.newlaunchproject.in/
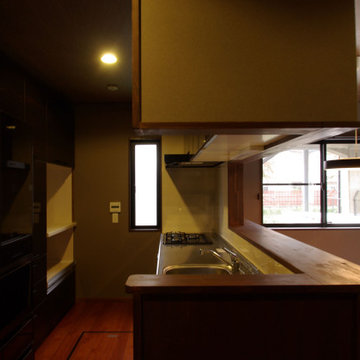
敷地の周囲は2方を交通頻繁な道路に囲まれ、北面からは両毛線の高架橋が見下ろす。前橋市中心部に位置する狭小敷地ではあるが、幸いにも住宅街に向かって開く南側にのみ大きな開口部を設けたことで、明快な総2階ゆえのローコスト住宅としての経済性と、特異な形態をした建築としての個性とが重なってできた「個性派住宅」である。
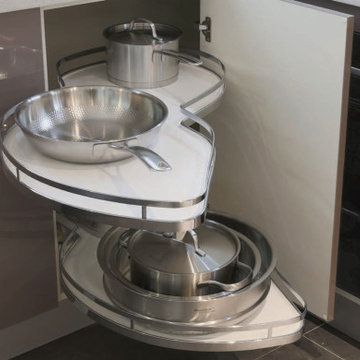
Some close-up shots of all our cabinet and draw basket units. Perfect for freeing up space and getting rid of that counter clutter, we do also provide closet and office options as well!
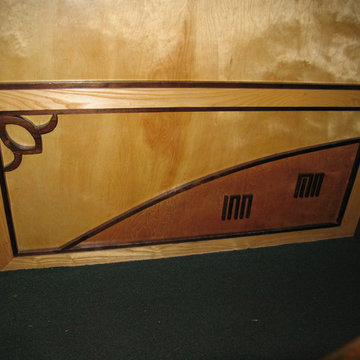
Japanese inspired wall décor
Design ideas for a small asian u-shaped kitchen pantry in Providence with no island.
Design ideas for a small asian u-shaped kitchen pantry in Providence with no island.
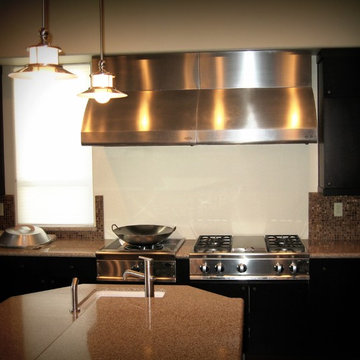
This is an Asian inspired modern twist to a traditional home.
Glass tile to give it that extra flare. We used stainless steel appliances. Our cabinets come from Colombia and our flooring is a ceramic tile made to look like wood. This came from a local dealer.
We are open
Mon- Fri 11 am - 6pm
Saturdays with appointment only
Sunday closed
Free estimates call us today :)
559-981-2788
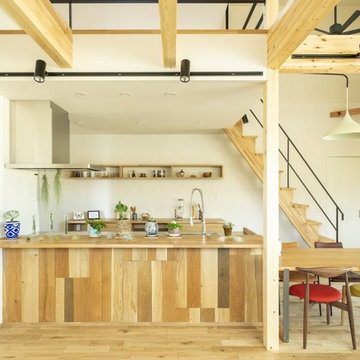
すご~く広いリビングで心置きなく寛ぎたい。
くつろぐ場所は、ほど良くプライバシーを保つように。
ゆっくり本を読んだり、家族団らんしたり、たのしさを詰め込んだ暮らしを考えた。
ひとつひとつ動線を考えたら、私たち家族のためだけの「平屋」のカタチにたどり着いた。
流れるような回遊動線は、きっと日々の家事を楽しくしてくれる。
そんな家族の想いが、またひとつカタチになりました。
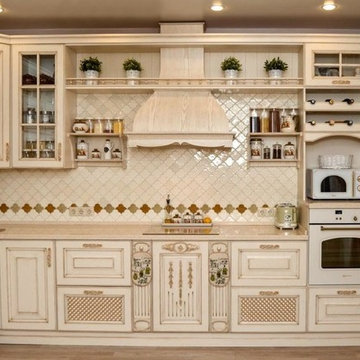
Кухонный фартук в восточном стиле на классической кухне. Для интерьера была изготовлена плитка "Лотос" в бежевом цвете PGL-26 c элементами декора в коричневой гамме.
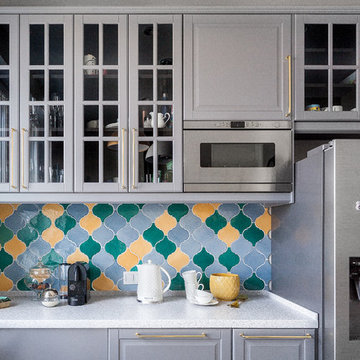
Небольшая, компактная кухня с акцентным керамическим фартуком из плитки ручной работы "Арабеска". Автор проекта использовал микс из глазури разных цветовых оттенков, сделав фартук ярким пятном на кухне. Прекрасный средиземноморский стиль задает ощущение отдыха.
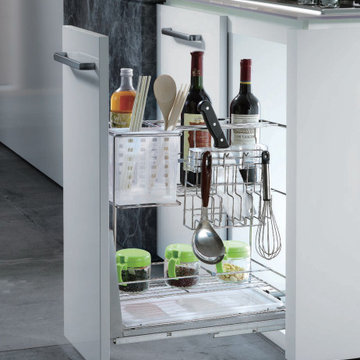
Some close-up shots of all our cabinet and draw basket units. Perfect for freeing up space and getting rid of that counter clutter, we do also provide closet and office options as well!
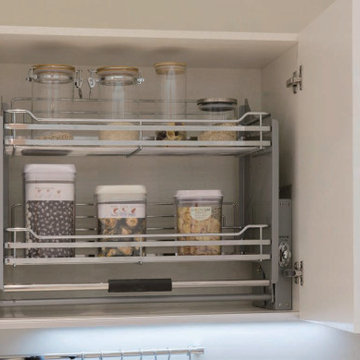
Some close-up shots of all our cabinet and draw basket units. Perfect for freeing up space and getting rid of that counter clutter, we do also provide closet and office options as well!
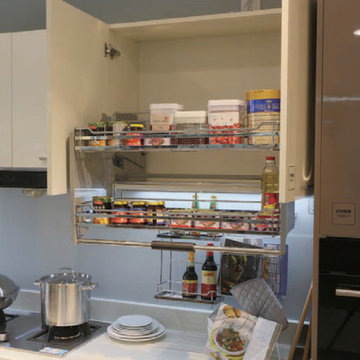
Some close-up shots of all our cabinet and draw basket units. Perfect for freeing up space and getting rid of that counter clutter, we do also provide closet and office options as well!
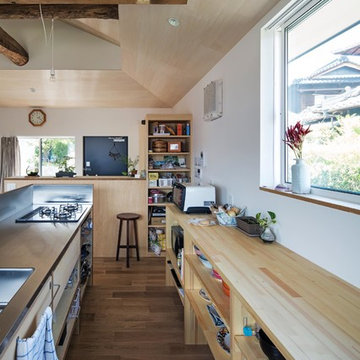
Photo by Kentahasegawa
This is an example of a large asian single-wall open plan kitchen in Nagoya with an integrated sink, stainless steel benchtops, medium hardwood floors, with island and beige floor.
This is an example of a large asian single-wall open plan kitchen in Nagoya with an integrated sink, stainless steel benchtops, medium hardwood floors, with island and beige floor.
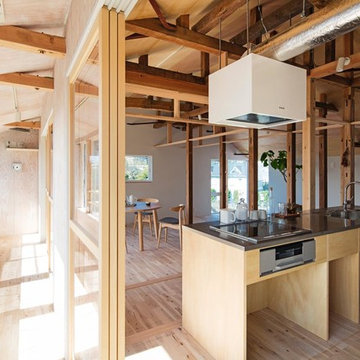
Photo by Kentahasegawa
Photo of a mid-sized asian single-wall open plan kitchen in Tokyo Suburbs with an integrated sink, open cabinets, stainless steel benchtops, stainless steel appliances, light hardwood floors, with island and beige floor.
Photo of a mid-sized asian single-wall open plan kitchen in Tokyo Suburbs with an integrated sink, open cabinets, stainless steel benchtops, stainless steel appliances, light hardwood floors, with island and beige floor.
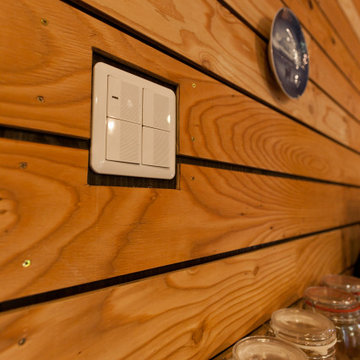
築100年以上の古民家リノベーション。天井や建具など和のしつらいを残しつつ、若いご夫婦にもつかいやすいフローリングのキッチンスペース。ペンダントライトは、古民家らしさを引き立てるものを。古き良きを残し、新しい生活も楽しむ。理想と現実を考え抜いた古民家改修です。
Large asian single-wall open plan kitchen in Other with an integrated sink, white cabinets, stainless steel benchtops, grey splashback, black appliances, plywood floors, with island, brown floor and beige benchtop.
Large asian single-wall open plan kitchen in Other with an integrated sink, white cabinets, stainless steel benchtops, grey splashback, black appliances, plywood floors, with island, brown floor and beige benchtop.
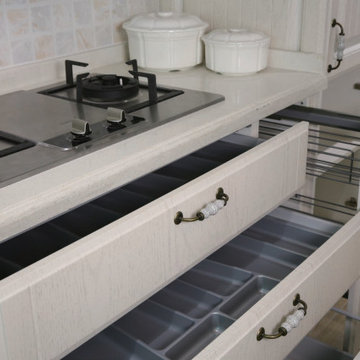
Some close-up shots of all our cabinet and draw basket units. Perfect for freeing up space and getting rid of that counter clutter, we do also provide closet and office options as well!
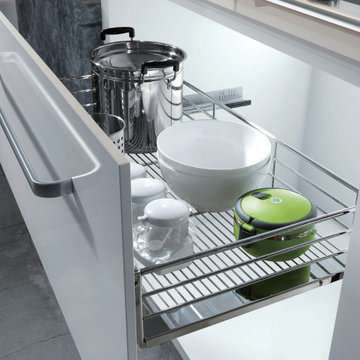
Some close-up shots of all our cabinet and draw basket units. Perfect for freeing up space and getting rid of that counter clutter, we do also provide closet and office options as well!
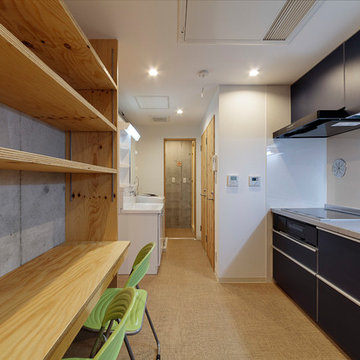
キッチン奥にはランドリーとシャワールーム
Mid-sized asian single-wall eat-in kitchen in Tokyo with a single-bowl sink, flat-panel cabinets, turquoise cabinets, stainless steel benchtops, white splashback, vinyl floors, no island, beige floor and grey benchtop.
Mid-sized asian single-wall eat-in kitchen in Tokyo with a single-bowl sink, flat-panel cabinets, turquoise cabinets, stainless steel benchtops, white splashback, vinyl floors, no island, beige floor and grey benchtop.
Asian Kitchen Design Ideas
3