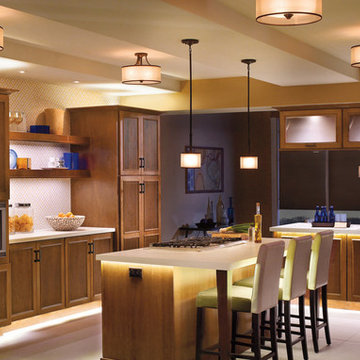Asian Kitchen Design Ideas
Refine by:
Budget
Sort by:Popular Today
121 - 140 of 536 photos
Item 1 of 3
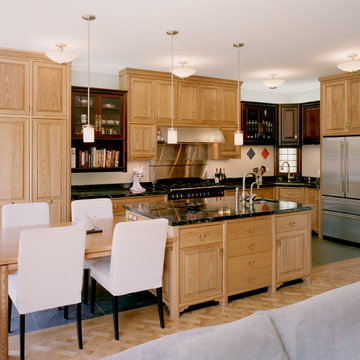
New custom kitchen has Asian style detailing.
Mark Trousdale, Photographer
Inspiration for a mid-sized asian u-shaped open plan kitchen in San Francisco with an undermount sink, raised-panel cabinets, medium wood cabinets, granite benchtops, black splashback, stone slab splashback, stainless steel appliances, light hardwood floors and with island.
Inspiration for a mid-sized asian u-shaped open plan kitchen in San Francisco with an undermount sink, raised-panel cabinets, medium wood cabinets, granite benchtops, black splashback, stone slab splashback, stainless steel appliances, light hardwood floors and with island.
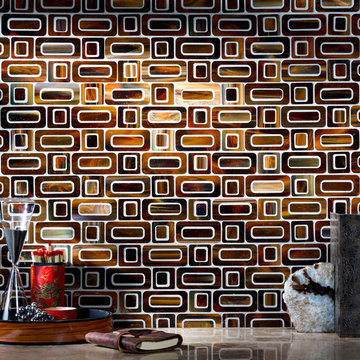
This is an example of a mid-sized asian galley kitchen in Louisville with limestone benchtops, brown splashback and glass tile splashback.
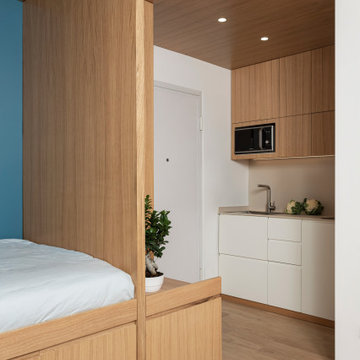
Blu, bianco e legno. Sono questi gli elementi che definiscono questo monolocale. Pochi e semplici elementi che arricchiscono e caratterizzano gli spazi.
La cucina, bianca come le pareti, è sormontata da pensili in legno che sembrano proseguire e continuare la controsoffittatura che caratterizza tutta la fascia composta da cucina e letto.
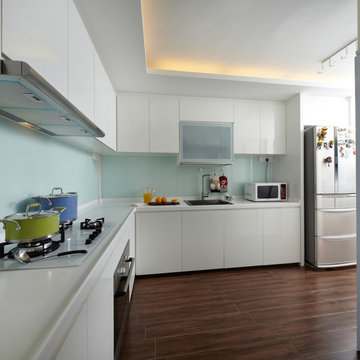
Zen’s minimalism is often misconstrued in Singapore as “lesser works involved”. In fact, the key to Zen is to ensure sufficient and strategically placed storage space for owners, while maximising the feel of spaciousness. This ensures that the entire space will not be clouded by clutter. For this project, nOtch kept the key Zen elements of balance, harmony and relaxation, while incorporating fengshui elements, in a modern finishing. A key fengshui element is the flowing stream ceiling design, which directs all auspicious Qi from the main entrance into the heart of the home, and gathering them in the ponds. This project was selected by myPaper生活 》家居to be a half-paged feature on their weekly interior design advise column.
Photos by: Watson Lau (Wats Behind The Lens Pte Ltd)
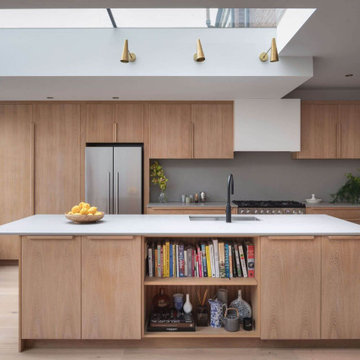
Blending the warmth and natural elements of Scandinavian design with Japanese minimalism.
With true craftsmanship, the wooden doors paired with a bespoke oak handle showcases simple, functional design, contrasting against the bold dark green crittal doors and raw concrete Caesarstone worktop.
The large double larder brings ample storage, essential for keeping the open-plan kitchen elegant and serene.

Design ideas for a large asian l-shaped open plan kitchen in Munich with an integrated sink, raised-panel cabinets, white cabinets, wood benchtops, grey splashback, porcelain splashback, stainless steel appliances, limestone floors, no island, grey floor and brown benchtop.
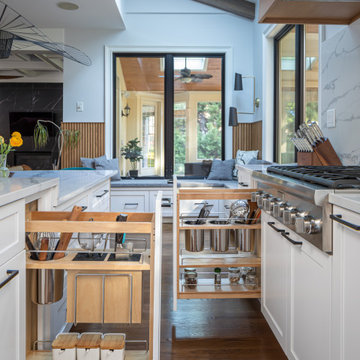
Inspiration for a mid-sized asian l-shaped open plan kitchen in Raleigh with a farmhouse sink, glass-front cabinets, black cabinets, quartz benchtops, white splashback, engineered quartz splashback, stainless steel appliances, medium hardwood floors, with island, brown floor, white benchtop and exposed beam.
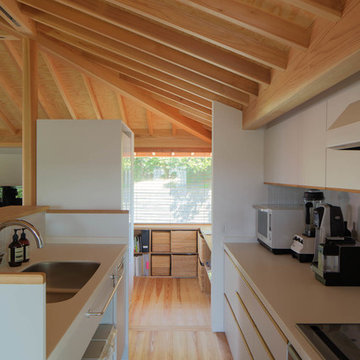
photo by Kenichi Suzuki
Inspiration for a mid-sized asian galley open plan kitchen in Yokohama with an undermount sink, flat-panel cabinets, white cabinets, solid surface benchtops, white splashback, mosaic tile splashback, white appliances, light hardwood floors, with island and beige floor.
Inspiration for a mid-sized asian galley open plan kitchen in Yokohama with an undermount sink, flat-panel cabinets, white cabinets, solid surface benchtops, white splashback, mosaic tile splashback, white appliances, light hardwood floors, with island and beige floor.
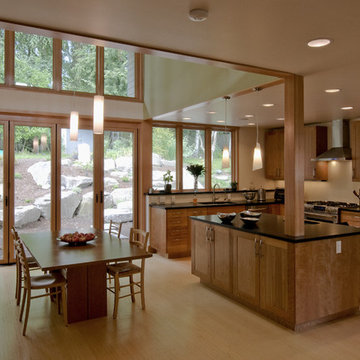
Dining and Kitchen area with view to back yard
Photo by CAST architecture
Inspiration for an asian eat-in kitchen in Seattle with an undermount sink, shaker cabinets, medium wood cabinets, granite benchtops and stainless steel appliances.
Inspiration for an asian eat-in kitchen in Seattle with an undermount sink, shaker cabinets, medium wood cabinets, granite benchtops and stainless steel appliances.
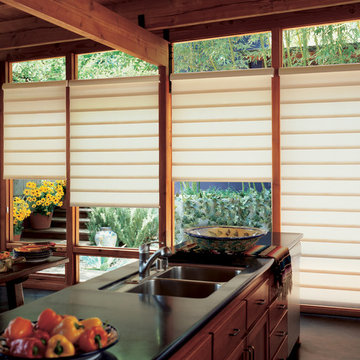
Design ideas for a large asian u-shaped eat-in kitchen in Dallas with an undermount sink, flat-panel cabinets, medium wood cabinets, solid surface benchtops, stainless steel appliances, concrete floors, with island and grey floor.
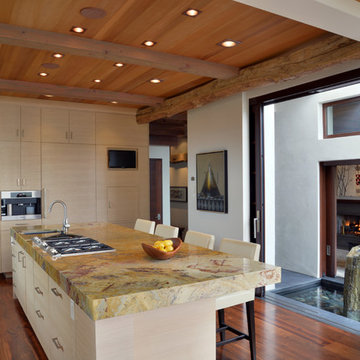
Woods of different types and color in the floor, ceiling, and cabinets, blend beautifully in the kitchen balancing cool and warm with natural materials and horizontal lines.
Martin Mann
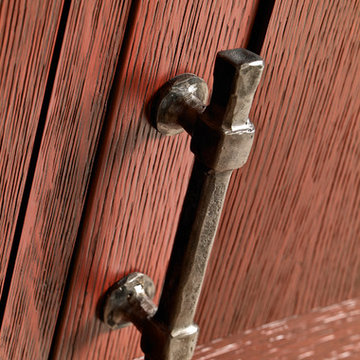
Mid-sized asian galley eat-in kitchen in Other with flat-panel cabinets, light wood cabinets, multi-coloured splashback, marble splashback, panelled appliances, with island and beige floor.
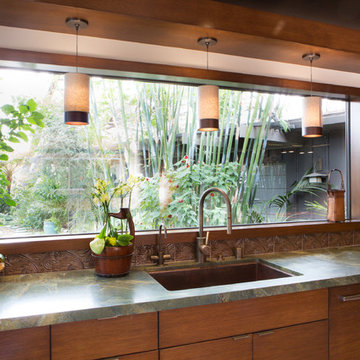
Erika Bierman www.erikabiermanphotography.com
Inspiration for a mid-sized asian l-shaped kitchen in Los Angeles with an undermount sink, flat-panel cabinets, medium wood cabinets, quartzite benchtops, brown splashback, ceramic splashback, panelled appliances, medium hardwood floors and with island.
Inspiration for a mid-sized asian l-shaped kitchen in Los Angeles with an undermount sink, flat-panel cabinets, medium wood cabinets, quartzite benchtops, brown splashback, ceramic splashback, panelled appliances, medium hardwood floors and with island.
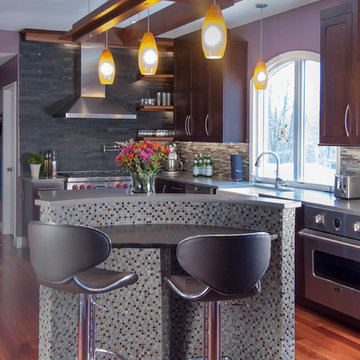
The existing cabinets, plumbing fixtures and appliances were removed and replaced. The L-shaped floorplan was retained, with slight modifications. The range was taken out of the island to free it up for prep-work. Sliding the seating area to the end of the island opened up the walkway through the kitchen. Rich Shaker-style cabinets, Stormy Quartz counter-tops and a variety of glass and stone mosaic tile give the kitchen a contemporary edge.
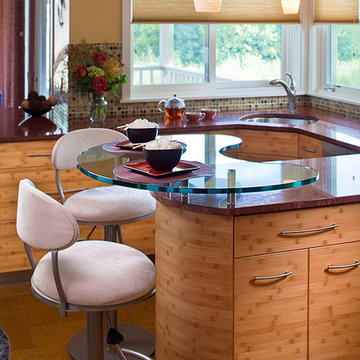
jim fiora
This is an example of a mid-sized asian u-shaped eat-in kitchen in Other with flat-panel cabinets, light wood cabinets, granite benchtops, stainless steel appliances, an undermount sink, multi-coloured splashback, mosaic tile splashback, porcelain floors and a peninsula.
This is an example of a mid-sized asian u-shaped eat-in kitchen in Other with flat-panel cabinets, light wood cabinets, granite benchtops, stainless steel appliances, an undermount sink, multi-coloured splashback, mosaic tile splashback, porcelain floors and a peninsula.
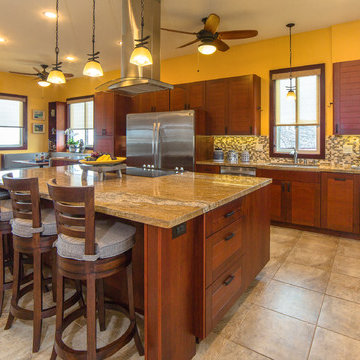
Kurt Stevens
Inspiration for a large asian u-shaped open plan kitchen in Hawaii with an undermount sink, beaded inset cabinets, medium wood cabinets, granite benchtops, yellow splashback, mosaic tile splashback, stainless steel appliances, ceramic floors and with island.
Inspiration for a large asian u-shaped open plan kitchen in Hawaii with an undermount sink, beaded inset cabinets, medium wood cabinets, granite benchtops, yellow splashback, mosaic tile splashback, stainless steel appliances, ceramic floors and with island.
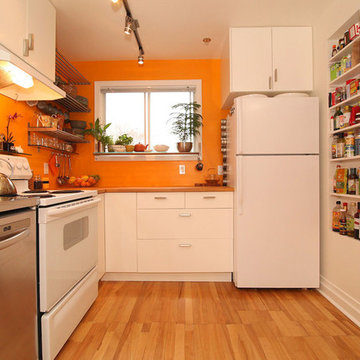
Photo of a small asian l-shaped eat-in kitchen in Ottawa with an undermount sink, flat-panel cabinets, white cabinets, stainless steel benchtops, orange splashback, stainless steel appliances, light hardwood floors and no island.
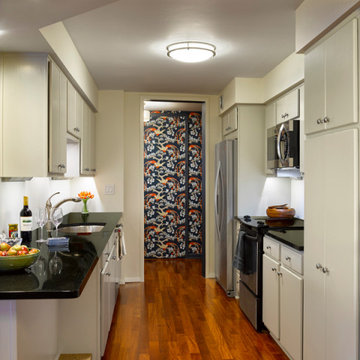
The former dark kitchen was brightened up with a coat of paint on the cabinetry, removal of the dark backsplash and the change out of the ceiling light with something much brighter and the addition of undercabinet lighting. The electrical outlets are concealed under the upper cabinets for a cleaner look.
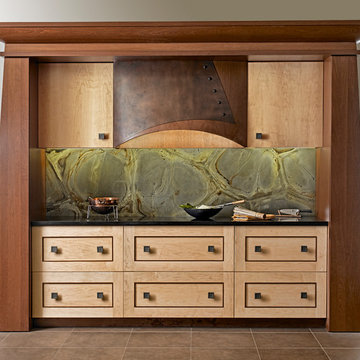
Design ideas for a mid-sized asian galley eat-in kitchen in Other with flat-panel cabinets, light wood cabinets, multi-coloured splashback, marble splashback, panelled appliances, with island and beige floor.
Asian Kitchen Design Ideas
7
