Asian Kitchen with a Drop-in Sink Design Ideas
Refine by:
Budget
Sort by:Popular Today
121 - 140 of 179 photos
Item 1 of 3
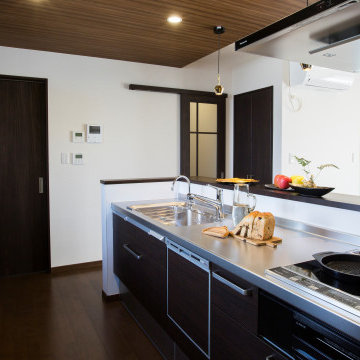
Design ideas for an asian single-wall open plan kitchen in Other with a drop-in sink, beaded inset cabinets, brown cabinets, stainless steel benchtops, white splashback, plywood floors, with island, brown floor, white benchtop and wood.
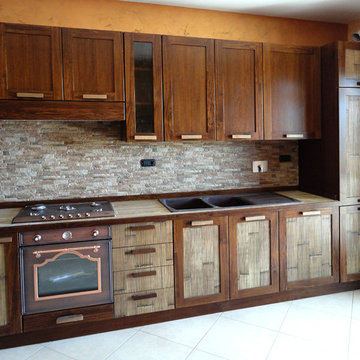
Falegnamerie Design
Asian l-shaped eat-in kitchen in Rome with a drop-in sink, raised-panel cabinets, dark wood cabinets, tile benchtops, brown splashback, ceramic splashback, ceramic floors and a peninsula.
Asian l-shaped eat-in kitchen in Rome with a drop-in sink, raised-panel cabinets, dark wood cabinets, tile benchtops, brown splashback, ceramic splashback, ceramic floors and a peninsula.
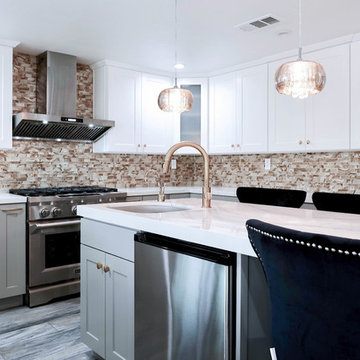
ABH
Inspiration for a large asian u-shaped kitchen in Los Angeles with a drop-in sink, shaker cabinets, white cabinets, laminate benchtops, multi-coloured splashback, glass sheet splashback, stainless steel appliances, medium hardwood floors, with island and grey floor.
Inspiration for a large asian u-shaped kitchen in Los Angeles with a drop-in sink, shaker cabinets, white cabinets, laminate benchtops, multi-coloured splashback, glass sheet splashback, stainless steel appliances, medium hardwood floors, with island and grey floor.
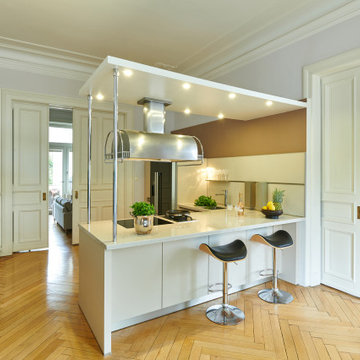
This is an example of a large asian l-shaped open plan kitchen in Hamburg with a drop-in sink, flat-panel cabinets, beige cabinets, granite benchtops, black appliances, medium hardwood floors, a peninsula, brown floor and beige benchtop.
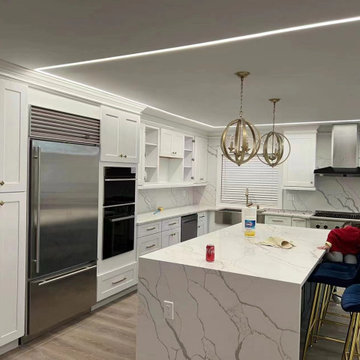
Full-size kitchen with LED light strip install into the ceiling
Design ideas for a large asian eat-in kitchen in New York with a drop-in sink, quartzite benchtops, stainless steel appliances, vinyl floors, with island and grey floor.
Design ideas for a large asian eat-in kitchen in New York with a drop-in sink, quartzite benchtops, stainless steel appliances, vinyl floors, with island and grey floor.
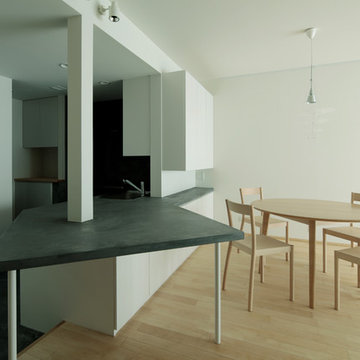
Inspiration for a small asian open plan kitchen in Other with a drop-in sink, open cabinets, white cabinets, concrete benchtops, white splashback, black appliances, concrete floors, no island, black floor and black benchtop.
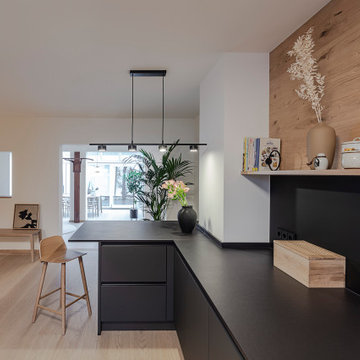
Der Blick von der Küche in das Wohnzimmer und Wintergarten. Die Kücheninsel kann nicht nur als Erweiterung beim Kochen genutzt werden, sondern dient auch als Frühstücksbar oder als allgemeine Aufenthaltszone. Der untere Teil der Rückwand der Küche wurde aus Glas geplant, der obere aus warmen Holz.
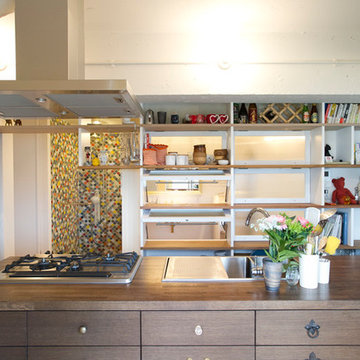
アイランド型のキッチン。ブルースタジオ
Inspiration for a mid-sized asian single-wall open plan kitchen in Tokyo with a drop-in sink, flat-panel cabinets, medium wood cabinets, wood benchtops, with island and medium hardwood floors.
Inspiration for a mid-sized asian single-wall open plan kitchen in Tokyo with a drop-in sink, flat-panel cabinets, medium wood cabinets, wood benchtops, with island and medium hardwood floors.
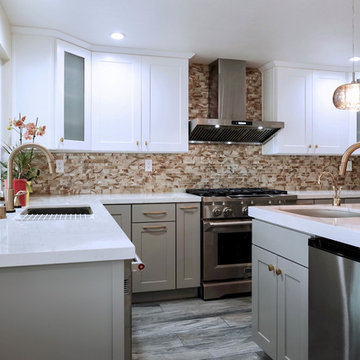
ABH
Photo of a large asian u-shaped kitchen in Los Angeles with a drop-in sink, shaker cabinets, white cabinets, laminate benchtops, multi-coloured splashback, glass sheet splashback, stainless steel appliances, medium hardwood floors, with island and grey floor.
Photo of a large asian u-shaped kitchen in Los Angeles with a drop-in sink, shaker cabinets, white cabinets, laminate benchtops, multi-coloured splashback, glass sheet splashback, stainless steel appliances, medium hardwood floors, with island and grey floor.
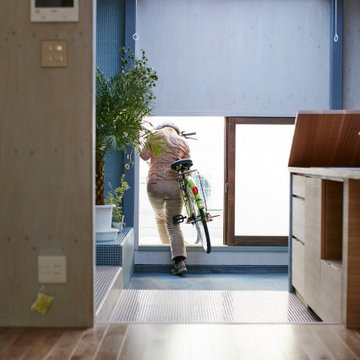
This is an example of an asian single-wall open plan kitchen in Nagoya with a drop-in sink, open cabinets, medium wood cabinets, wood benchtops, porcelain floors, with island, brown floor, brown benchtop and timber.
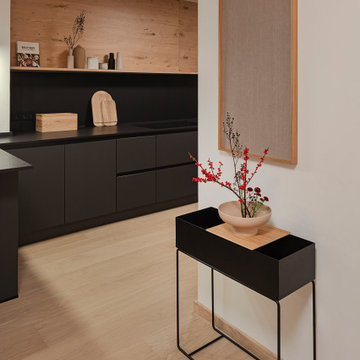
Die Achse zeigt den Blick vom Esszimmer in die Küche. Auch hier spielen freie und akzentuierte Flächen eine wichtige Rolle. Materialien, die immer wieder im Gesamtkonzept zu finden sind, werden auf verschiedene Weisen in Szene gesetzt.
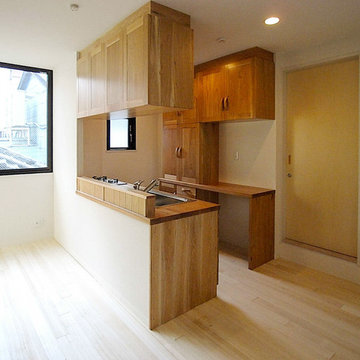
子世帯の無垢材オーダーキッチン・建具
収納で半分目隠ししつつも、家族の気配を感じるように。
This is an example of a large asian galley open plan kitchen in Tokyo with a drop-in sink, beaded inset cabinets, beige cabinets, wood benchtops, beige splashback, timber splashback, stainless steel appliances, light hardwood floors, with island, white floor and beige benchtop.
This is an example of a large asian galley open plan kitchen in Tokyo with a drop-in sink, beaded inset cabinets, beige cabinets, wood benchtops, beige splashback, timber splashback, stainless steel appliances, light hardwood floors, with island, white floor and beige benchtop.
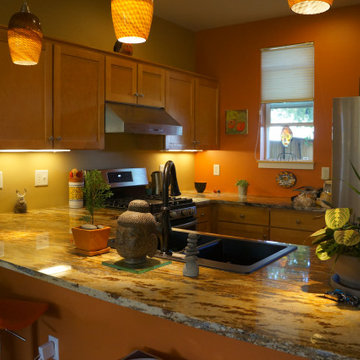
Small asian galley eat-in kitchen in Denver with a drop-in sink, shaker cabinets, medium wood cabinets, granite benchtops, black appliances, a peninsula and yellow benchtop.
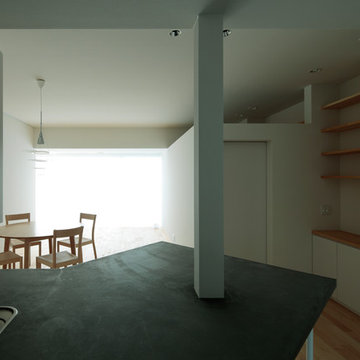
This is an example of a small asian open plan kitchen in Other with a drop-in sink, open cabinets, white cabinets, concrete benchtops, white splashback, black appliances, concrete floors, no island, black floor and black benchtop.
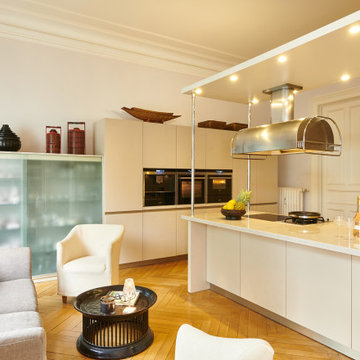
Large asian l-shaped open plan kitchen in Hamburg with a drop-in sink, flat-panel cabinets, beige cabinets, granite benchtops, black appliances, medium hardwood floors, a peninsula, brown floor and beige benchtop.
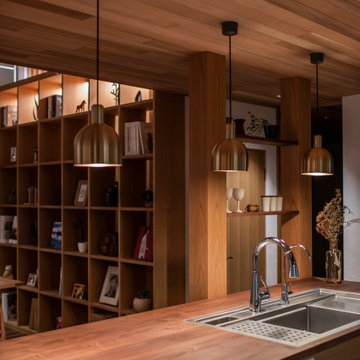
Design ideas for an asian galley open plan kitchen in Other with a drop-in sink, wood benchtops and with island.
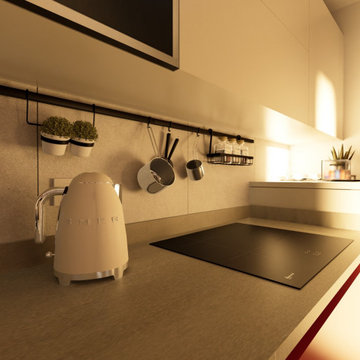
"Quando non ho più il rosso, metto il blu"
Pablo Picasso diceva questa frase esattamente al contrario, in quanto rosso e blu sono colori vincenti, che nonostante non siano complementari funzionano, e anche molto bene. Per darvi un idea della loro forza, nel mercato dell’arte i quadri con colori rossi e blu sono molto più venduti di altri colori.
Ma perchè vi parliamo di ciò?
Il progetto che vi raccontiamo oggi è un Restyling terminato da qualche mese che ha visto come soggetto una Casa Vacanze. Il committente ci ha contattati in quanto necessitava aiuto nel dare carattere ed anima alla loro casa. Effettivamente l’ambiente nonostante fosse stato arredato con pezzi di Design anche molto interessanti, risultava molto piatto, con questa forte presenza del RAL Rosso Rubino utilizzato sia per alcuni elementi della cucina, che per battiscopa e porte interne.
Dopo aver fatto un rilievo dell’intera abitazione tranne la zona bagno,aiutandoci con moodboard, CAD2D e modello 3D abbiamo mostrato al cliente il risultato finale, ovviamente step by step e valutando diverse soluzioni. Dopo averci affidato la direzione lavori abbiamo organizzato tutti i vari lavori da eseguire con le nostre maestranze di fiducia, risparmiando al cliente stress inutile.
Non è stato lasciato nulla al caso, ogni dettaglio ed accessorio è stato scelto per dare forma all’ambiente: dal colore delle pareti, al rosso della parentesi di Flos, al tappeto in fibra di bamboo (che putroppo dalle foto non è visibile), al colore dei cuscini e dei comodini, fino alla carta da parati. Per non farci mancare niente abbiamo disegnato e realizzato su misura la libreria sopra la testiera del letto che ha anche funzione contenitiva oltre che estetica.
Particolare attenzione è stata dedicata alle tende, in quanto siamo stati tra i primi ad aver usato un tessuto realizzato da Inkiosto Bianco come tenda a pannello; ovviamente in linea con tutto il resto.
Il nostro lavoro non consiste solo nel creare ambienti nuovi o rivoluzionari totalmente tramite ristrutturazioni importanti, a volte ci capita anche di entrare nelle vostre cose solo per dargli quel tocco di carattere che ve la farà sentire cucita addosso come un vestito su misura.
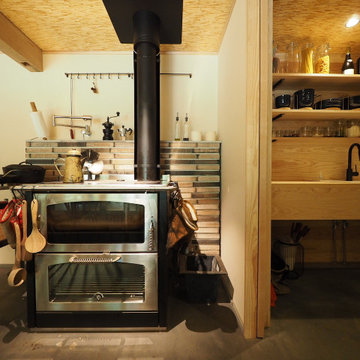
薪ストーブはクッキングストーブなので、キッチンの横に設置。
Design ideas for a small asian galley eat-in kitchen in Other with a drop-in sink, open cabinets, light wood cabinets, wood benchtops, timber splashback, stainless steel appliances, concrete floors, no island, grey floor, beige benchtop and wood.
Design ideas for a small asian galley eat-in kitchen in Other with a drop-in sink, open cabinets, light wood cabinets, wood benchtops, timber splashback, stainless steel appliances, concrete floors, no island, grey floor, beige benchtop and wood.
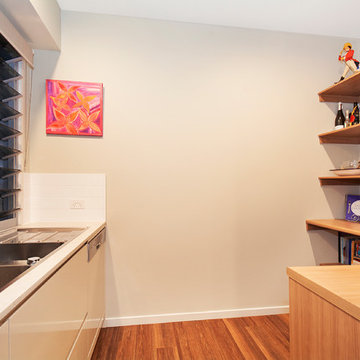
Top Snap
Inspiration for a large asian u-shaped kitchen pantry in Sunshine Coast with a drop-in sink, open cabinets, beige cabinets, solid surface benchtops, window splashback, stainless steel appliances, vinyl floors and no island.
Inspiration for a large asian u-shaped kitchen pantry in Sunshine Coast with a drop-in sink, open cabinets, beige cabinets, solid surface benchtops, window splashback, stainless steel appliances, vinyl floors and no island.
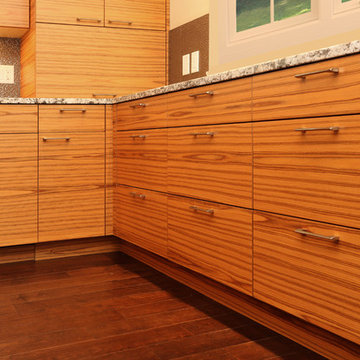
Inspiration for a large asian l-shaped eat-in kitchen in Vancouver with a drop-in sink, flat-panel cabinets, granite benchtops, multi-coloured splashback, ceramic splashback, stainless steel appliances, dark hardwood floors and with island.
Asian Kitchen with a Drop-in Sink Design Ideas
7