Victorian Kitchen with a Drop-in Sink Design Ideas
Refine by:
Budget
Sort by:Popular Today
1 - 20 of 206 photos
Item 1 of 3
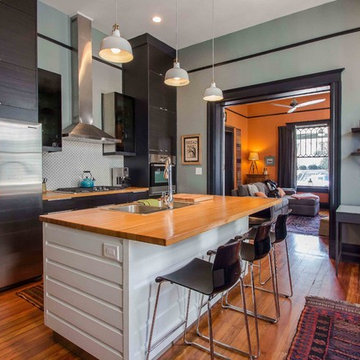
This Kitchen was the house's original Dining Room. The Pantry door lead to the original Butler's Pantry, but was shortened into a standard modern day Pantry. That space was given to the new bedroom replacing the original closed off Kitchen.
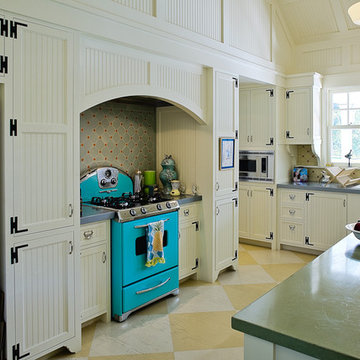
Victorian Pool House
Architect: John Malick & Associates
Photograph by Jeannie O'Connor
Design ideas for a large traditional single-wall open plan kitchen in San Francisco with a drop-in sink, white cabinets, multi-coloured splashback, coloured appliances, recessed-panel cabinets, concrete benchtops, porcelain splashback, porcelain floors, with island, multi-coloured floor and grey benchtop.
Design ideas for a large traditional single-wall open plan kitchen in San Francisco with a drop-in sink, white cabinets, multi-coloured splashback, coloured appliances, recessed-panel cabinets, concrete benchtops, porcelain splashback, porcelain floors, with island, multi-coloured floor and grey benchtop.
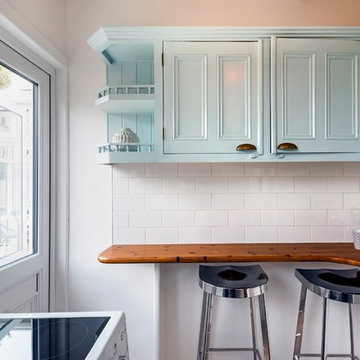
Tomasz Juszczak
Photo of a small traditional u-shaped kitchen pantry in Dublin with a drop-in sink, beaded inset cabinets, turquoise cabinets, wood benchtops, white splashback, ceramic splashback, white appliances, laminate floors, no island, grey floor and white benchtop.
Photo of a small traditional u-shaped kitchen pantry in Dublin with a drop-in sink, beaded inset cabinets, turquoise cabinets, wood benchtops, white splashback, ceramic splashback, white appliances, laminate floors, no island, grey floor and white benchtop.

Photo of a mid-sized traditional u-shaped separate kitchen in Chicago with a drop-in sink, recessed-panel cabinets, white cabinets, wood benchtops, white splashback, ceramic splashback, white appliances, light hardwood floors, with island, brown floor, brown benchtop and wallpaper.
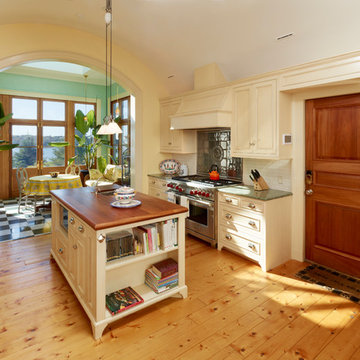
Photo of a mid-sized traditional galley eat-in kitchen in Boston with a drop-in sink, recessed-panel cabinets, beige cabinets, granite benchtops, white splashback, subway tile splashback, stainless steel appliances, light hardwood floors, with island and brown floor.
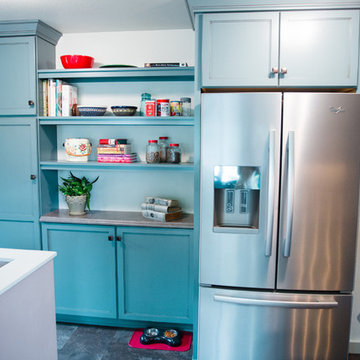
Diamond Reflections Cabinetry, Hadley door style in Oasis painted finish. Photo by Jessica Elle Photography.
Design ideas for a mid-sized traditional galley separate kitchen in Seattle with a drop-in sink, flat-panel cabinets, blue cabinets, laminate benchtops, grey splashback, porcelain splashback, stainless steel appliances, vinyl floors and no island.
Design ideas for a mid-sized traditional galley separate kitchen in Seattle with a drop-in sink, flat-panel cabinets, blue cabinets, laminate benchtops, grey splashback, porcelain splashback, stainless steel appliances, vinyl floors and no island.
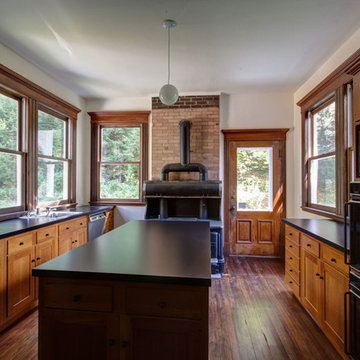
A view of the original Victoria kitchen updated with cherry cabinets and black counters selected to complement the massive antique cast-iron wood stove. New counter-to-ceiling double hung wood windows provide ample light and views to the rear lawn and gardens.
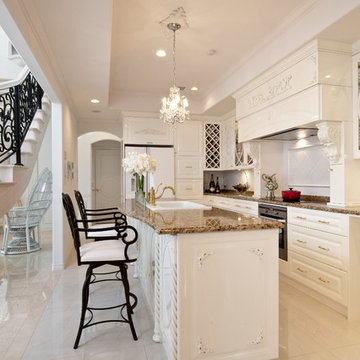
フロンヴィルホーム千葉が手がけた輸入住宅
This is an example of a traditional galley kitchen in Other with a drop-in sink, raised-panel cabinets, white cabinets, granite benchtops, marble floors, with island and beige floor.
This is an example of a traditional galley kitchen in Other with a drop-in sink, raised-panel cabinets, white cabinets, granite benchtops, marble floors, with island and beige floor.
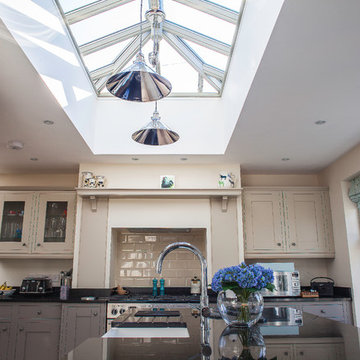
Thanks to http://magiphotography.com/ for the photos
Mid-sized traditional u-shaped eat-in kitchen in Channel Islands with a drop-in sink, shaker cabinets, beige cabinets, granite benchtops, beige splashback, ceramic splashback, stainless steel appliances, ceramic floors and with island.
Mid-sized traditional u-shaped eat-in kitchen in Channel Islands with a drop-in sink, shaker cabinets, beige cabinets, granite benchtops, beige splashback, ceramic splashback, stainless steel appliances, ceramic floors and with island.
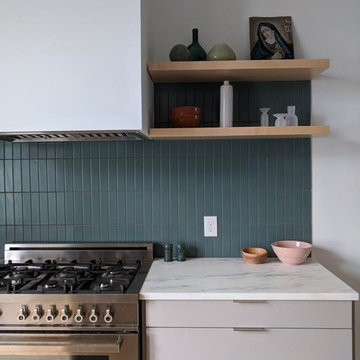
Photos by Zio and Sons and the Filomena. Design by The Filomena
Design ideas for a large traditional u-shaped separate kitchen in Boston with a drop-in sink, flat-panel cabinets, grey cabinets, marble benchtops, blue splashback, ceramic splashback, stainless steel appliances, light hardwood floors, with island, beige floor and white benchtop.
Design ideas for a large traditional u-shaped separate kitchen in Boston with a drop-in sink, flat-panel cabinets, grey cabinets, marble benchtops, blue splashback, ceramic splashback, stainless steel appliances, light hardwood floors, with island, beige floor and white benchtop.
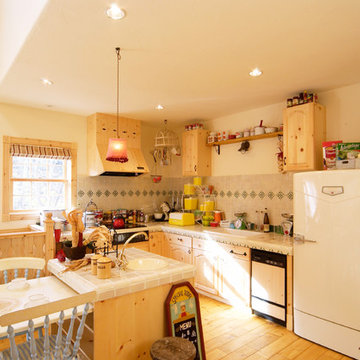
カナダ東部プリンスエドワード島の「グリーン・ゲーブルズ・ハウス」をモデルにした住まい。ダイニング・キッチン© Maple Homes International.
Design ideas for a traditional l-shaped open plan kitchen in Other with light wood cabinets, tile benchtops, porcelain splashback, white appliances, with island, a drop-in sink, light hardwood floors and brown floor.
Design ideas for a traditional l-shaped open plan kitchen in Other with light wood cabinets, tile benchtops, porcelain splashback, white appliances, with island, a drop-in sink, light hardwood floors and brown floor.
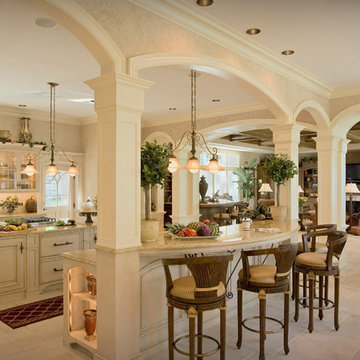
Design ideas for a large traditional l-shaped open plan kitchen in Houston with a drop-in sink, raised-panel cabinets, white cabinets, quartz benchtops, white splashback, subway tile splashback, stainless steel appliances, porcelain floors and multiple islands.
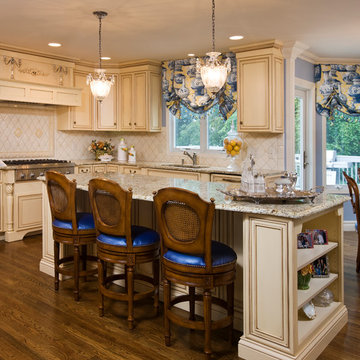
Country-style French provincial is enhanced with unique cabinetry accents, impeccable craftsmanship and creative design.
Inspiration for a large traditional l-shaped eat-in kitchen in New York with a drop-in sink, raised-panel cabinets, beige cabinets, granite benchtops, beige splashback, stainless steel appliances, dark hardwood floors, with island, ceramic splashback, brown floor and grey benchtop.
Inspiration for a large traditional l-shaped eat-in kitchen in New York with a drop-in sink, raised-panel cabinets, beige cabinets, granite benchtops, beige splashback, stainless steel appliances, dark hardwood floors, with island, ceramic splashback, brown floor and grey benchtop.
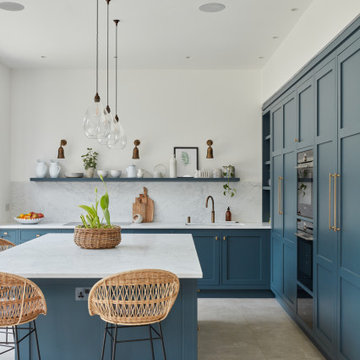
This is an example of a traditional eat-in kitchen in Surrey with a drop-in sink, shaker cabinets, blue cabinets, marble benchtops, marble splashback, cement tiles, with island and grey floor.
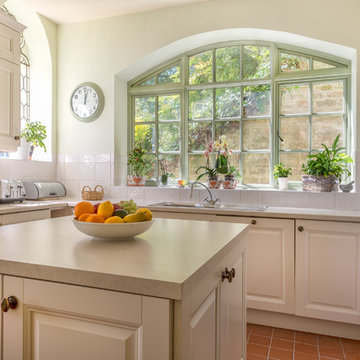
Kitchen with utility area, originally an ante-room in a renovated Lodge House in the Strawberry Hill Gothic Style. c1883 Warfleet Creek, Dartmouth, South Devon. Colin Cadle Photography, Photo Styling by Jan
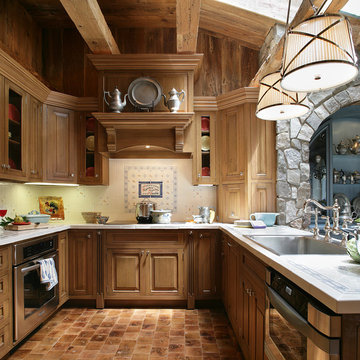
Kitchen was a renovation of a 70's white plastic laminate kitchen. We gutted the room to allow for the taste of our clients to shine with updated materials. The cabinetry is custom from our own cabinetry line. The counter tops and backsplash are handpainted custom designed tiles made in France. The floors are wood beams cut short side and laid to show the grain. We also created a cabinetry nook made of stone to house a display area and server. We used the existing skylights, but to bring it all together we installed reclaimed wood clapboards on the ceiling and reclaimed wood timbers to create some sense of architecture. The photograph was taken by Peter Rywmid
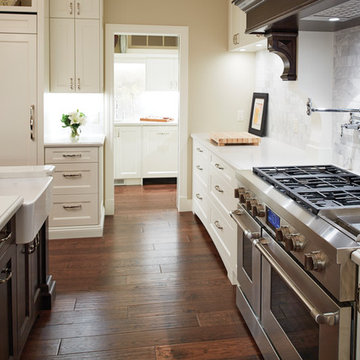
Inspiration for an expansive traditional single-wall kitchen pantry in Other with a drop-in sink, white cabinets, granite benchtops, stainless steel appliances, medium hardwood floors and with island.
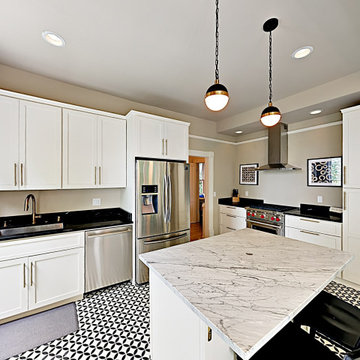
A light and breezy Victorian Chef's Kitchen featuring marble, soapstone and concrete tiles.
Design ideas for a large traditional u-shaped eat-in kitchen in Seattle with a drop-in sink, shaker cabinets, white cabinets, marble benchtops, white splashback, marble splashback, stainless steel appliances, cement tiles, with island, white floor, white benchtop and exposed beam.
Design ideas for a large traditional u-shaped eat-in kitchen in Seattle with a drop-in sink, shaker cabinets, white cabinets, marble benchtops, white splashback, marble splashback, stainless steel appliances, cement tiles, with island, white floor, white benchtop and exposed beam.
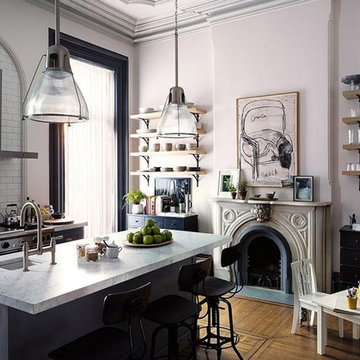
Design ideas for a mid-sized traditional u-shaped eat-in kitchen in Salt Lake City with a drop-in sink, recessed-panel cabinets, black cabinets, marble benchtops, white splashback, subway tile splashback, stainless steel appliances, light hardwood floors, with island and brown floor.
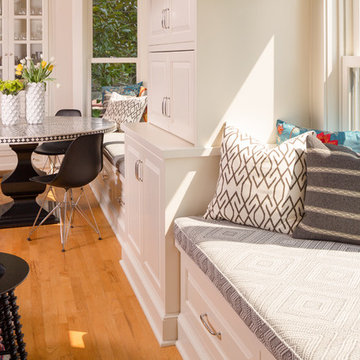
Traditional with an eclectic twist, this historic Queen Anne home is highly personalized without losing its roots. Full of pops of teal and red amidst a background of textured neutrals, this home is a careful balance of warm grays and blacks set against bright whites, color and natural woods. Designed with kids in mind, this home is both beautiful and durable -- a highly curated space ready to stand the test of time.
Victorian Kitchen with a Drop-in Sink Design Ideas
1