Asian Kitchen with a Peninsula Design Ideas
Refine by:
Budget
Sort by:Popular Today
41 - 60 of 330 photos
Item 1 of 3
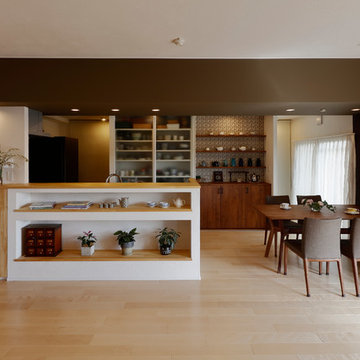
Design ideas for an asian u-shaped eat-in kitchen in Other with flat-panel cabinets, medium wood cabinets, multi-coloured splashback, light hardwood floors, a peninsula and beige floor.
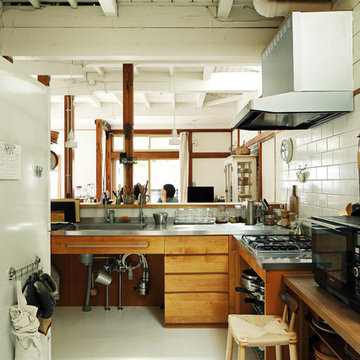
元押入れだったところの壁を取り外し、元和室だった南の方向に向かいキッチンを設置しました。キッチンは製作しました。
This is an example of an asian l-shaped open plan kitchen in Tokyo Suburbs with a single-bowl sink, flat-panel cabinets, medium wood cabinets, stainless steel benchtops, white splashback, a peninsula and white floor.
This is an example of an asian l-shaped open plan kitchen in Tokyo Suburbs with a single-bowl sink, flat-panel cabinets, medium wood cabinets, stainless steel benchtops, white splashback, a peninsula and white floor.
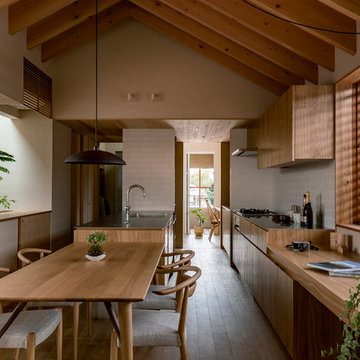
松栄の家 HEARTH ARCHITECTS
本計画は東西に間口5.5m×奥行32mという京都の「うなぎの寝床」のような敷地に計画されたプロジェクトです。そのため南北は建物に囲まれ非常に採光と採風が確保しにくい条件でした。そこで本計画では主要な用途を二階に配置し、凛として佇みながらも周辺環境に溶け込む浮遊する長屋を構築しました。そして接道となる前面側と実家の敷地に繋がる裏側のどちらからも動線が確保出来るように浮遊した長屋の一部をピロティとし、屋根のある半屋外空間として長い路地空間を確保しました。
建物全体としては出来る限りコンパクトに無駄な用途を省き、その代わりに内外部に余白を創り出し、そこに樹木や植物を配置することで家のどこにいながらでも自然を感じ季節や時間の変化を楽しむ豊かな空間を確保しました。この無駄のないすっきりと落ち着いた和の空間は、クライアントの日常に芸術的な自然の変化を日々与えてくれます。
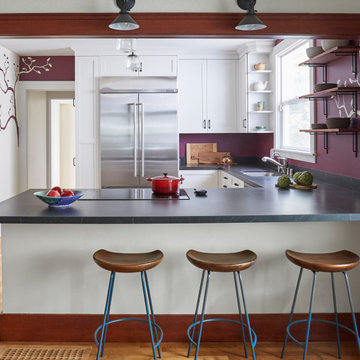
This is an example of a mid-sized asian u-shaped separate kitchen in San Francisco with an undermount sink, shaker cabinets, white cabinets, soapstone benchtops, stainless steel appliances, medium hardwood floors, a peninsula, brown floor and grey benchtop.
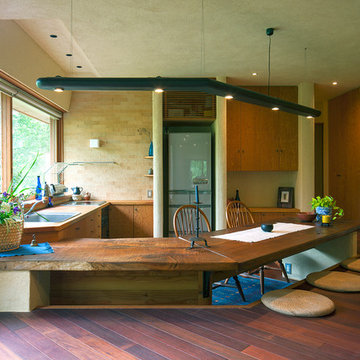
写真/栗原 宏光 設計/住まい塾・高橋修一+飯田千歳
This is an example of an asian l-shaped eat-in kitchen in Other with a drop-in sink and a peninsula.
This is an example of an asian l-shaped eat-in kitchen in Other with a drop-in sink and a peninsula.
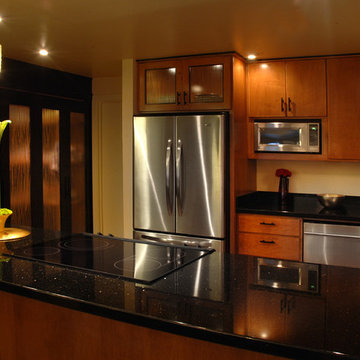
Homeowners love the sophistication of their newly remodeled kitchen. Lighting played a key role in creating our Asian Chic space design. Lumicor panels with embedded beach grass were used as inserts for the pantry doors. A rich praline finish on the cabinets is offset with espresso trim and a full wall of cabinetry and furniture in the integrated kitchen and dining area. Ceiling height is only 91" so taking the new cabinets to the ceiling increased the visual height and storage space. **tile backsplash was added later -- we waited until just the right product became available. Photos can be found later in this project gallery. Photos: Cheryl von Tress
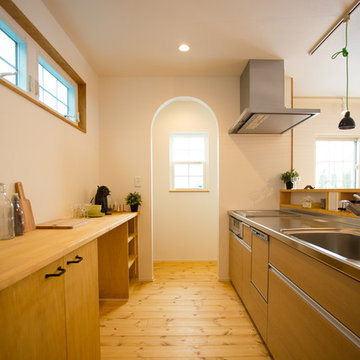
Inspiration for an asian single-wall open plan kitchen in Other with an integrated sink, flat-panel cabinets, medium wood cabinets, stainless steel benchtops, medium hardwood floors, a peninsula, brown floor and brown benchtop.
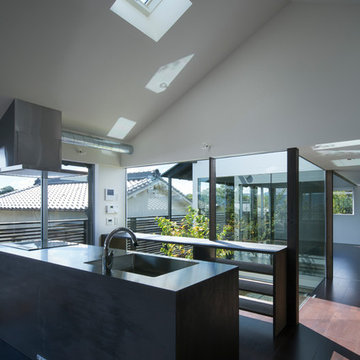
キッチンと中庭越しの子供室。
キッチンから子供室だけではなく1階広場で遊ぶ子供たちを見守ることができる。
キッチンと背面のカウンター(PC置き場)はオリジナルデザイン。
Photo of an asian single-wall open plan kitchen in Other with open cabinets, brown cabinets, stainless steel benchtops, painted wood floors, a peninsula, brown floor and vaulted.
Photo of an asian single-wall open plan kitchen in Other with open cabinets, brown cabinets, stainless steel benchtops, painted wood floors, a peninsula, brown floor and vaulted.
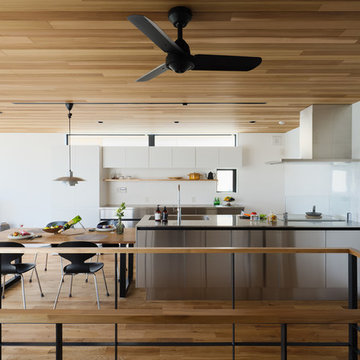
Design ideas for an asian galley open plan kitchen in Other with a single-bowl sink, flat-panel cabinets, stainless steel cabinets, stainless steel benchtops, white splashback, medium hardwood floors, a peninsula and brown floor.
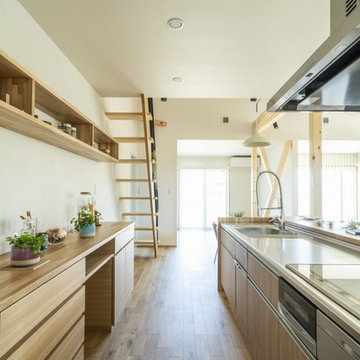
すご~く広いリビングで心置きなく寛ぎたい。
くつろぐ場所は、ほど良くプライバシーを保つように。
ゆっくり本を読んだり、家族団らんしたり、たのしさを詰め込んだ暮らしを考えた。
ひとつひとつ動線を考えたら、私たち家族のためだけの「平屋」のカタチにたどり着いた。
流れるような回遊動線は、きっと日々の家事を楽しくしてくれる。
そんな家族の想いが、またひとつカタチになりました。
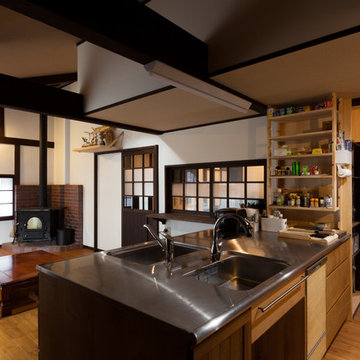
木製キッチン、LDK
This is an example of a large asian galley open plan kitchen in Other with a double-bowl sink, flat-panel cabinets, brown cabinets, stainless steel benchtops, medium hardwood floors, a peninsula and brown floor.
This is an example of a large asian galley open plan kitchen in Other with a double-bowl sink, flat-panel cabinets, brown cabinets, stainless steel benchtops, medium hardwood floors, a peninsula and brown floor.
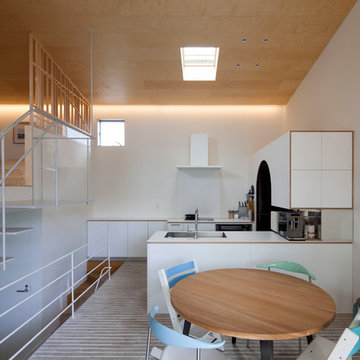
This is an example of an asian galley eat-in kitchen in Yokohama with an undermount sink, flat-panel cabinets, white cabinets, white splashback, stainless steel appliances, a peninsula, black floor and white benchtop.
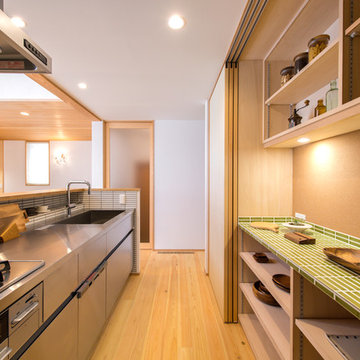
Asian galley open plan kitchen in Yokohama with a single-bowl sink, open cabinets, light wood cabinets, stainless steel benchtops, white splashback, ceramic splashback, light hardwood floors, a peninsula and brown floor.
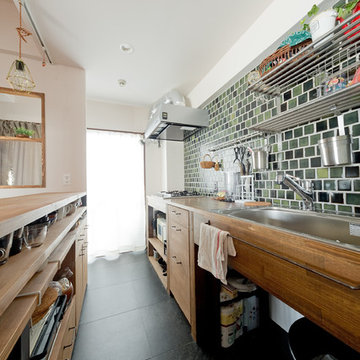
ハコのある家
Photo of an asian single-wall open plan kitchen in Osaka with vinyl floors, black floor, beige benchtop, a single-bowl sink, flat-panel cabinets, medium wood cabinets, wood benchtops, green splashback and a peninsula.
Photo of an asian single-wall open plan kitchen in Osaka with vinyl floors, black floor, beige benchtop, a single-bowl sink, flat-panel cabinets, medium wood cabinets, wood benchtops, green splashback and a peninsula.
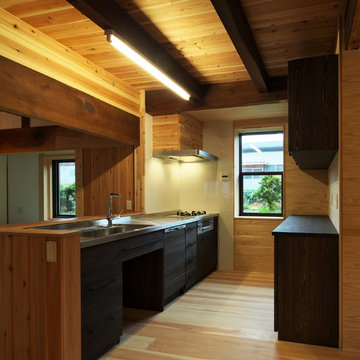
Asian single-wall kitchen in Other with a single-bowl sink, flat-panel cabinets, black cabinets, medium hardwood floors, a peninsula and brown floor.
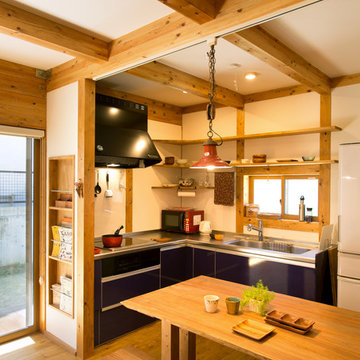
Design ideas for an asian l-shaped open plan kitchen in Nagoya with an integrated sink, flat-panel cabinets, black cabinets, medium hardwood floors, a peninsula and brown floor.
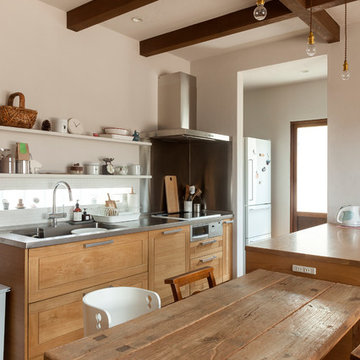
Photo of an asian single-wall eat-in kitchen in Other with an undermount sink, flat-panel cabinets, stainless steel cabinets, stainless steel benchtops, white splashback, stainless steel appliances, light hardwood floors and a peninsula.
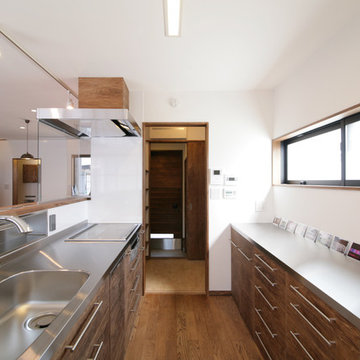
photo by takashi nakamura
This is an example of an asian galley eat-in kitchen in Other with an integrated sink, flat-panel cabinets, dark wood cabinets, stainless steel benchtops, white splashback, panelled appliances, medium hardwood floors, a peninsula and brown floor.
This is an example of an asian galley eat-in kitchen in Other with an integrated sink, flat-panel cabinets, dark wood cabinets, stainless steel benchtops, white splashback, panelled appliances, medium hardwood floors, a peninsula and brown floor.
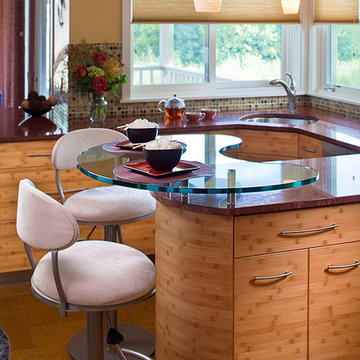
jim fiora
This is an example of a mid-sized asian u-shaped eat-in kitchen in Other with flat-panel cabinets, light wood cabinets, granite benchtops, stainless steel appliances, an undermount sink, multi-coloured splashback, mosaic tile splashback, porcelain floors and a peninsula.
This is an example of a mid-sized asian u-shaped eat-in kitchen in Other with flat-panel cabinets, light wood cabinets, granite benchtops, stainless steel appliances, an undermount sink, multi-coloured splashback, mosaic tile splashback, porcelain floors and a peninsula.
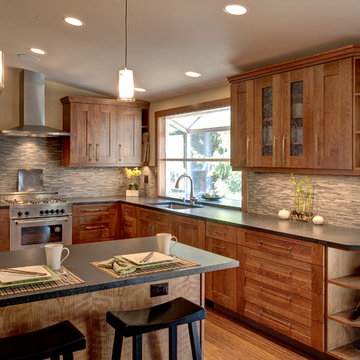
Patrick Barta Photography
Mid-sized asian u-shaped kitchen in Seattle with an undermount sink, shaker cabinets, medium wood cabinets, solid surface benchtops, grey splashback, matchstick tile splashback, stainless steel appliances, light hardwood floors, a peninsula and beige floor.
Mid-sized asian u-shaped kitchen in Seattle with an undermount sink, shaker cabinets, medium wood cabinets, solid surface benchtops, grey splashback, matchstick tile splashback, stainless steel appliances, light hardwood floors, a peninsula and beige floor.
Asian Kitchen with a Peninsula Design Ideas
3