Asian Kitchen with a Peninsula Design Ideas
Refine by:
Budget
Sort by:Popular Today
61 - 80 of 330 photos
Item 1 of 3
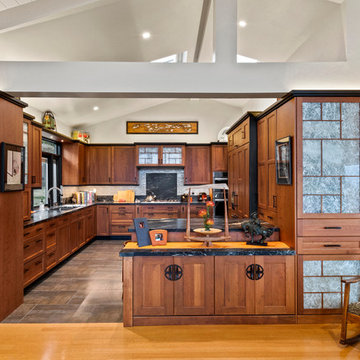
Inspiration for an asian u-shaped kitchen in Other with an undermount sink, medium wood cabinets, stone slab splashback, panelled appliances, shaker cabinets, black splashback, a peninsula, grey floor and black benchtop.
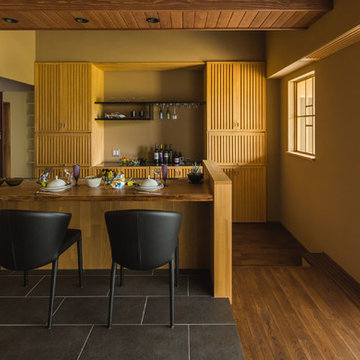
【十二単】家族の繁栄を願って by GAF ART(主要用途 専用住宅|家族構成 ご夫婦・お子様1人|構造・規模 木造2階建て|延床面積 187.26m2|建築面積 171.02m2)
Inspiration for an asian galley open plan kitchen in Other with louvered cabinets, medium wood cabinets, dark hardwood floors, a peninsula and brown floor.
Inspiration for an asian galley open plan kitchen in Other with louvered cabinets, medium wood cabinets, dark hardwood floors, a peninsula and brown floor.
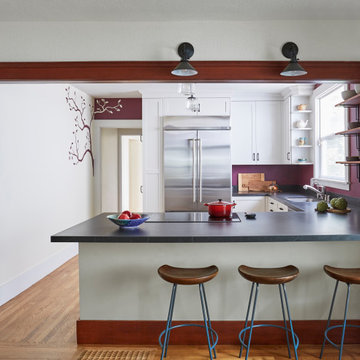
Photo of a mid-sized asian u-shaped separate kitchen in San Francisco with an undermount sink, shaker cabinets, white cabinets, stainless steel appliances, medium hardwood floors, a peninsula, brown floor, grey benchtop and soapstone benchtops.
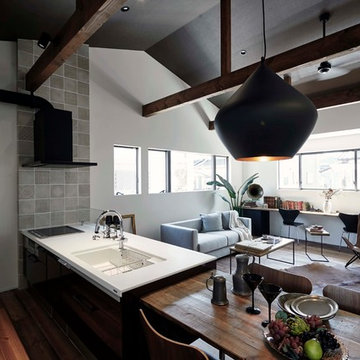
LDK
Design ideas for an asian single-wall open plan kitchen in Nagoya with an integrated sink, flat-panel cabinets, black cabinets, medium hardwood floors, a peninsula and brown floor.
Design ideas for an asian single-wall open plan kitchen in Nagoya with an integrated sink, flat-panel cabinets, black cabinets, medium hardwood floors, a peninsula and brown floor.
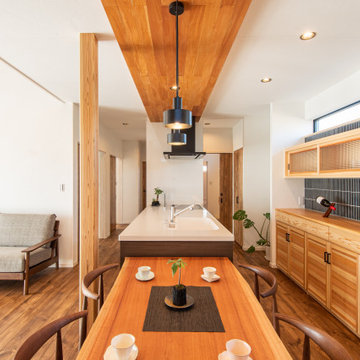
Asian galley open plan kitchen in Other with an integrated sink, light wood cabinets, quartz benchtops, a peninsula, brown floor, wood, shaker cabinets, black splashback, matchstick tile splashback, medium hardwood floors and white benchtop.
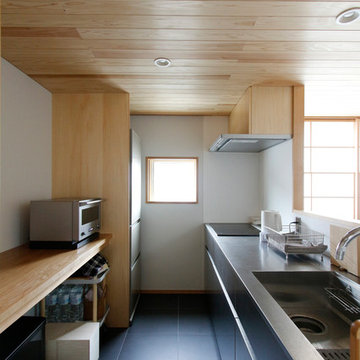
Photo of an asian single-wall kitchen in Tokyo Suburbs with an integrated sink, flat-panel cabinets, black cabinets, white splashback, a peninsula, black floor and brown benchtop.
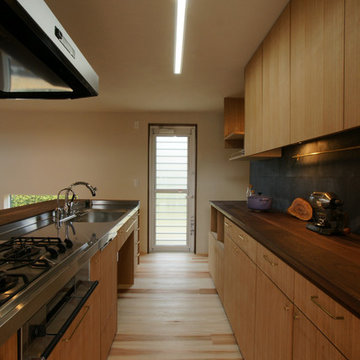
Photo of an asian single-wall open plan kitchen in Other with a single-bowl sink, flat-panel cabinets, medium wood cabinets, light hardwood floors, a peninsula, beige floor and brown benchtop.
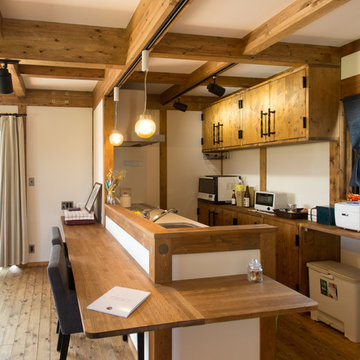
Design ideas for an asian galley kitchen in Nagoya with a drop-in sink, flat-panel cabinets, medium wood cabinets, wood benchtops, medium hardwood floors, a peninsula, brown floor and blue benchtop.
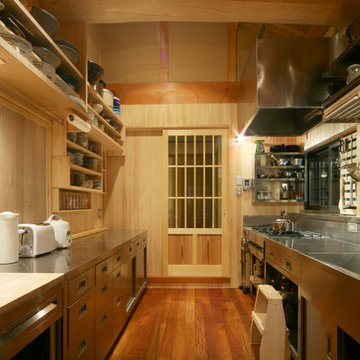
撮影 平野和司
Design ideas for an asian single-wall kitchen in Other with an integrated sink, flat-panel cabinets, stainless steel cabinets, stainless steel benchtops, medium hardwood floors, a peninsula and brown floor.
Design ideas for an asian single-wall kitchen in Other with an integrated sink, flat-panel cabinets, stainless steel cabinets, stainless steel benchtops, medium hardwood floors, a peninsula and brown floor.
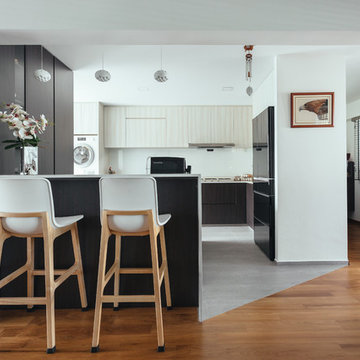
Tacman Photography
Inspiration for an asian u-shaped separate kitchen in Singapore with flat-panel cabinets, white cabinets, white splashback, black appliances, a peninsula, grey floor and white benchtop.
Inspiration for an asian u-shaped separate kitchen in Singapore with flat-panel cabinets, white cabinets, white splashback, black appliances, a peninsula, grey floor and white benchtop.
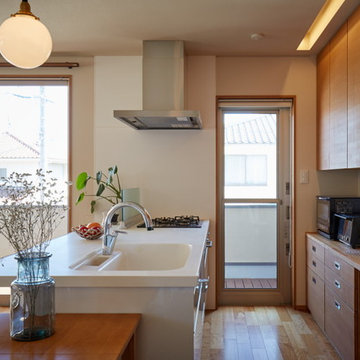
Photo of an asian galley kitchen in Other with an integrated sink, flat-panel cabinets, medium wood cabinets, glass sheet splashback, stainless steel appliances, light hardwood floors and a peninsula.
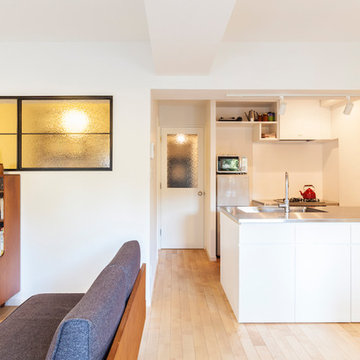
キッチンはII型にして総面積を少し増やした
Photo of a small asian galley open plan kitchen in Tokyo with an integrated sink, flat-panel cabinets, white cabinets, stainless steel benchtops, light hardwood floors, a peninsula and brown floor.
Photo of a small asian galley open plan kitchen in Tokyo with an integrated sink, flat-panel cabinets, white cabinets, stainless steel benchtops, light hardwood floors, a peninsula and brown floor.
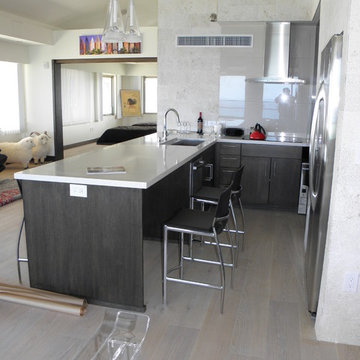
Working Side of the kitchen. SS undermount sink and drawer style dish washer. Photos by; Randy Trager
Design ideas for a mid-sized asian l-shaped eat-in kitchen in Hawaii with an undermount sink, flat-panel cabinets, black cabinets, solid surface benchtops, grey splashback, ceramic splashback, stainless steel appliances, light hardwood floors, a peninsula and grey floor.
Design ideas for a mid-sized asian l-shaped eat-in kitchen in Hawaii with an undermount sink, flat-panel cabinets, black cabinets, solid surface benchtops, grey splashback, ceramic splashback, stainless steel appliances, light hardwood floors, a peninsula and grey floor.
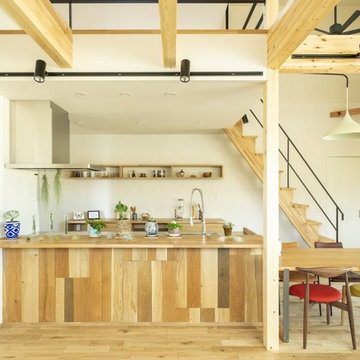
すご~く広いリビングで心置きなく寛ぎたい。
くつろぐ場所は、ほど良くプライバシーを保つように。
ゆっくり本を読んだり、家族団らんしたり、たのしさを詰め込んだ暮らしを考えた。
ひとつひとつ動線を考えたら、私たち家族のためだけの「平屋」のカタチにたどり着いた。
流れるような回遊動線は、きっと日々の家事を楽しくしてくれる。
そんな家族の想いが、またひとつカタチになりました。
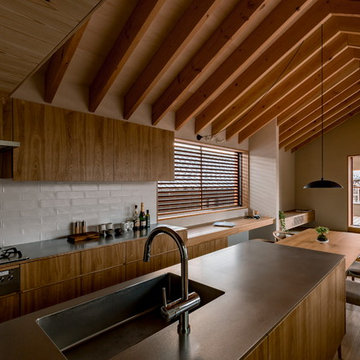
松栄の家 HEARTH ARCHITECTS
本計画は東西に間口5.5m×奥行32mという京都の「うなぎの寝床」のような敷地に計画されたプロジェクトです。そのため南北は建物に囲まれ非常に採光と採風が確保しにくい条件でした。そこで本計画では主要な用途を二階に配置し、凛として佇みながらも周辺環境に溶け込む浮遊する長屋を構築しました。そして接道となる前面側と実家の敷地に繋がる裏側のどちらからも動線が確保出来るように浮遊した長屋の一部をピロティとし、屋根のある半屋外空間として長い路地空間を確保しました。
建物全体としては出来る限りコンパクトに無駄な用途を省き、その代わりに内外部に余白を創り出し、そこに樹木や植物を配置することで家のどこにいながらでも自然を感じ季節や時間の変化を楽しむ豊かな空間を確保しました。この無駄のないすっきりと落ち着いた和の空間は、クライアントの日常に芸術的な自然の変化を日々与えてくれます。
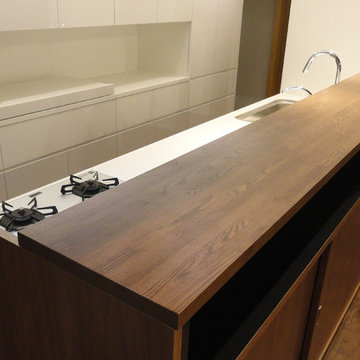
古民家再生住宅にオーダーキッチンを仲間入りさせていただきました。
何十年も家を守ってきた太い柱に合体するように、キッチンカウンターとウォールナットの面材がコラボしています。背面収納は白の鏡面扉で、一転して明るさを演出し、和の空気をモダンにアレンジします。
Inspiration for an asian galley kitchen in Other with an undermount sink, flat-panel cabinets, white cabinets, solid surface benchtops, white splashback, a peninsula and white benchtop.
Inspiration for an asian galley kitchen in Other with an undermount sink, flat-panel cabinets, white cabinets, solid surface benchtops, white splashback, a peninsula and white benchtop.
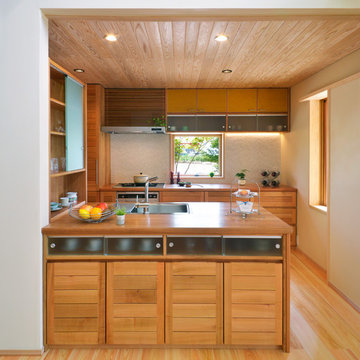
Design ideas for an asian galley kitchen in Other with a single-bowl sink, brown cabinets, wood benchtops, medium hardwood floors, a peninsula, brown floor and brown benchtop.
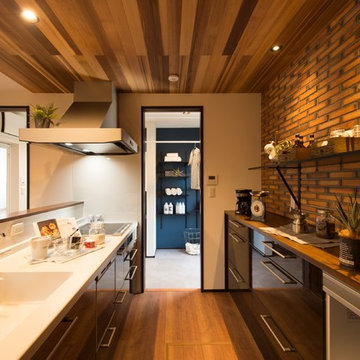
キッチンの天井を板張りにしてヴィンテージの雰囲気に。水回りの洗面所まで直線で移動もできて家事の動きも無駄なくはかどります。
Asian single-wall kitchen in Other with an integrated sink, flat-panel cabinets, brown cabinets, white splashback, medium hardwood floors, a peninsula, brown floor and brown benchtop.
Asian single-wall kitchen in Other with an integrated sink, flat-panel cabinets, brown cabinets, white splashback, medium hardwood floors, a peninsula, brown floor and brown benchtop.
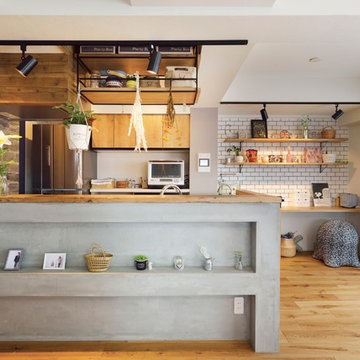
Design ideas for an asian single-wall open plan kitchen in Tokyo with flat-panel cabinets, medium wood cabinets, medium hardwood floors, a peninsula and brown floor.
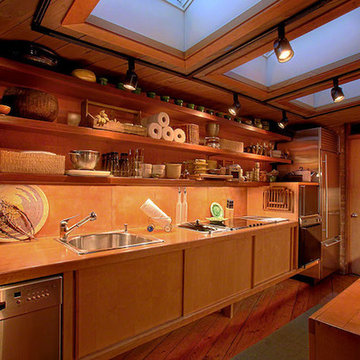
This all-wood kitchen is original to the house. Only the Gaggenau and Sub Zero appliances were added. Open shelving requires being very neat and having lots of beautiful things that are readily available for use. The kitchen decor depends on every object being both attractive and functional. Even rolls of paper towels become sculptural. The beetle in the foreground is bronze.
Photography by: Norman Sizemore
Asian Kitchen with a Peninsula Design Ideas
4