Asian Kitchen with a Single-bowl Sink Design Ideas
Refine by:
Budget
Sort by:Popular Today
21 - 40 of 316 photos
Item 1 of 3
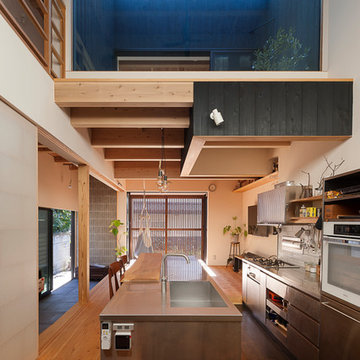
Photo by Hiroshi Ueda
This is an example of an asian galley open plan kitchen in Tokyo with light hardwood floors, a single-bowl sink, flat-panel cabinets, stainless steel cabinets, stainless steel benchtops, white splashback, with island and brown floor.
This is an example of an asian galley open plan kitchen in Tokyo with light hardwood floors, a single-bowl sink, flat-panel cabinets, stainless steel cabinets, stainless steel benchtops, white splashback, with island and brown floor.
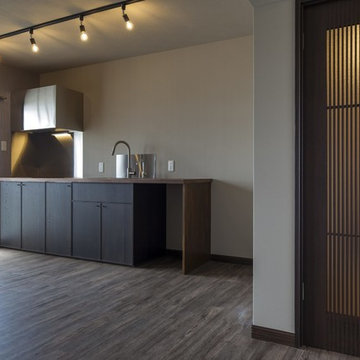
キッチンもお部屋に合わせて和モダンにカスタマイズしました
Mid-sized asian single-wall open plan kitchen in Other with a single-bowl sink, beaded inset cabinets, dark wood cabinets, with island, brown floor and wallpaper.
Mid-sized asian single-wall open plan kitchen in Other with a single-bowl sink, beaded inset cabinets, dark wood cabinets, with island, brown floor and wallpaper.
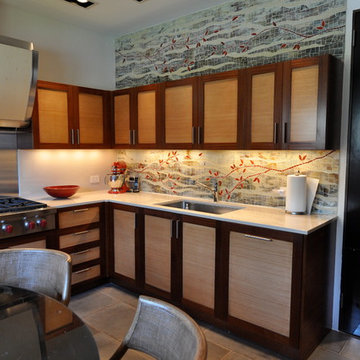
Photos by Cathy Schlecter
Asian eat-in kitchen in New York with a single-bowl sink, recessed-panel cabinets, light wood cabinets, multi-coloured splashback and stainless steel appliances.
Asian eat-in kitchen in New York with a single-bowl sink, recessed-panel cabinets, light wood cabinets, multi-coloured splashback and stainless steel appliances.
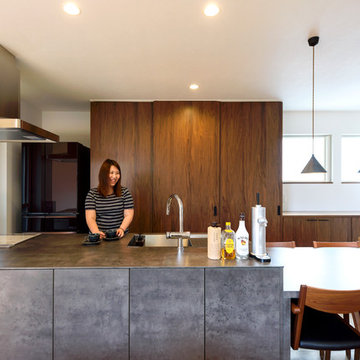
Inspiration for an asian eat-in kitchen in Other with a single-bowl sink, flat-panel cabinets, dark wood cabinets, black appliances, grey benchtop and with island.
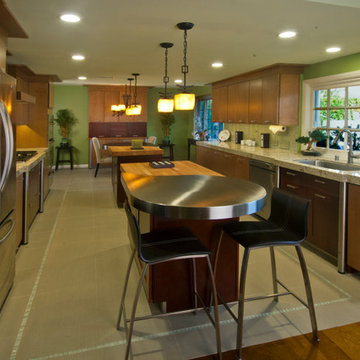
AFTER: Looking back into Kitchen towards Sink Wall
Inspiration for a mid-sized asian galley eat-in kitchen in Orange County with a single-bowl sink, flat-panel cabinets, light wood cabinets, quartzite benchtops, green splashback, glass tile splashback, stainless steel appliances, porcelain floors and multiple islands.
Inspiration for a mid-sized asian galley eat-in kitchen in Orange County with a single-bowl sink, flat-panel cabinets, light wood cabinets, quartzite benchtops, green splashback, glass tile splashback, stainless steel appliances, porcelain floors and multiple islands.
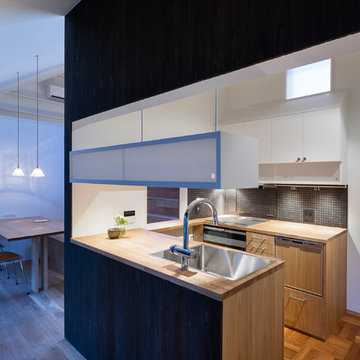
緑道に面する縁台とスキップフロアーのある家 Photo:上田宏
This is an example of an asian u-shaped kitchen in Other with a single-bowl sink, flat-panel cabinets, medium wood cabinets, wood benchtops, medium hardwood floors, a peninsula and brown floor.
This is an example of an asian u-shaped kitchen in Other with a single-bowl sink, flat-panel cabinets, medium wood cabinets, wood benchtops, medium hardwood floors, a peninsula and brown floor.
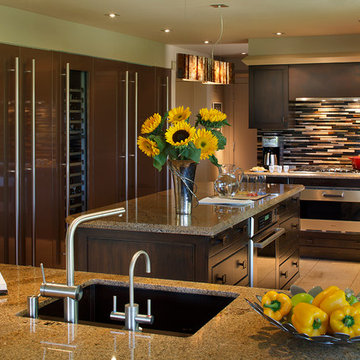
Eric Rorer
Photo of an asian u-shaped kitchen in San Francisco with a single-bowl sink, flat-panel cabinets, dark wood cabinets, granite benchtops, multi-coloured splashback, matchstick tile splashback, stainless steel appliances, porcelain floors, with island and beige floor.
Photo of an asian u-shaped kitchen in San Francisco with a single-bowl sink, flat-panel cabinets, dark wood cabinets, granite benchtops, multi-coloured splashback, matchstick tile splashback, stainless steel appliances, porcelain floors, with island and beige floor.
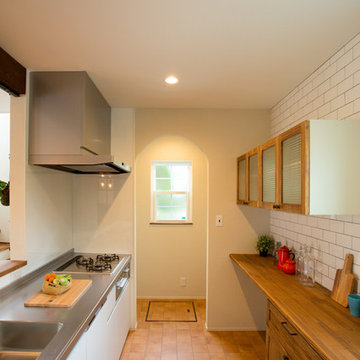
Asian single-wall kitchen in Other with a single-bowl sink, flat-panel cabinets, white cabinets, stainless steel benchtops, white splashback, terra-cotta floors, a peninsula, orange floor and brown benchtop.
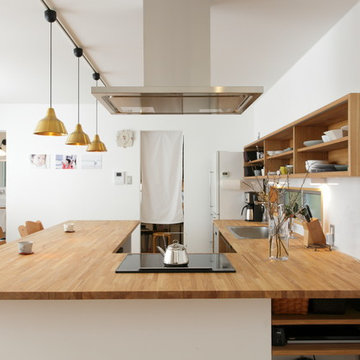
おしゃれなキッチン
Photo of an asian u-shaped kitchen in Other with a single-bowl sink, white splashback, light hardwood floors and brown floor.
Photo of an asian u-shaped kitchen in Other with a single-bowl sink, white splashback, light hardwood floors and brown floor.
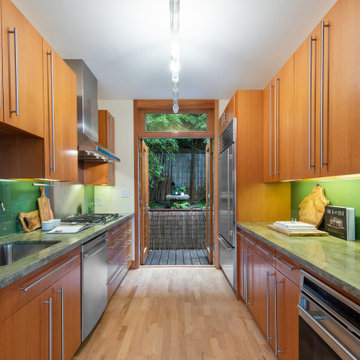
The design of this remodel of a small two-level residence in Noe Valley reflects the owner's passion for Japanese architecture. Having decided to completely gut the interior partitions, we devised a better-arranged floor plan with traditional Japanese features, including a sunken floor pit for dining and a vocabulary of natural wood trim and casework. Vertical grain Douglas Fir takes the place of Hinoki wood traditionally used in Japan. Natural wood flooring, soft green granite and green glass backsplashes in the kitchen further develop the desired Zen aesthetic. A wall to wall window above the sunken bath/shower creates a connection to the outdoors. Privacy is provided through the use of switchable glass, which goes from opaque to clear with a flick of a switch. We used in-floor heating to eliminate the noise associated with forced-air systems.
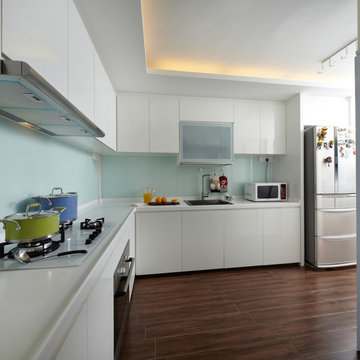
Zen’s minimalism is often misconstrued in Singapore as “lesser works involved”. In fact, the key to Zen is to ensure sufficient and strategically placed storage space for owners, while maximising the feel of spaciousness. This ensures that the entire space will not be clouded by clutter. For this project, nOtch kept the key Zen elements of balance, harmony and relaxation, while incorporating fengshui elements, in a modern finishing. A key fengshui element is the flowing stream ceiling design, which directs all auspicious Qi from the main entrance into the heart of the home, and gathering them in the ponds. This project was selected by myPaper生活 》家居to be a half-paged feature on their weekly interior design advise column.
Photos by: Watson Lau (Wats Behind The Lens Pte Ltd)

Blending the warmth and natural elements of Scandinavian design with Japanese minimalism.
With true craftsmanship, the wooden doors paired with a bespoke oak handle showcases simple, functional design, contrasting against the bold dark green crittal doors and raw concrete Caesarstone worktop.
The large double larder brings ample storage, essential for keeping the open-plan kitchen elegant and serene.
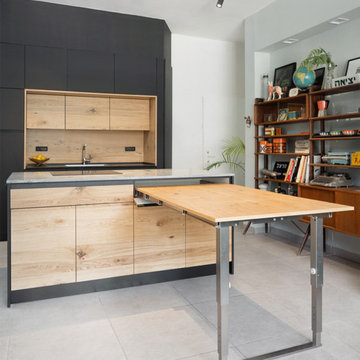
Sharon Tzarfati
This is an example of a small asian single-wall separate kitchen in Tel Aviv with a single-bowl sink, flat-panel cabinets, black cabinets, granite benchtops, timber splashback, stainless steel appliances, ceramic floors, with island, grey floor and grey benchtop.
This is an example of a small asian single-wall separate kitchen in Tel Aviv with a single-bowl sink, flat-panel cabinets, black cabinets, granite benchtops, timber splashback, stainless steel appliances, ceramic floors, with island, grey floor and grey benchtop.
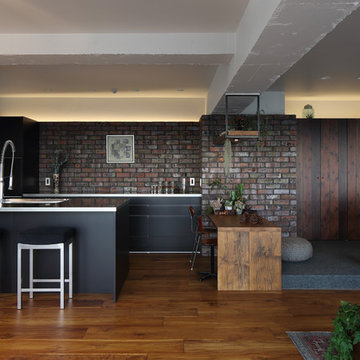
craft
Asian galley eat-in kitchen in Tokyo Suburbs with a single-bowl sink, flat-panel cabinets, black cabinets, stainless steel benchtops, brown splashback, brick splashback, black appliances, medium hardwood floors, with island and brown floor.
Asian galley eat-in kitchen in Tokyo Suburbs with a single-bowl sink, flat-panel cabinets, black cabinets, stainless steel benchtops, brown splashback, brick splashback, black appliances, medium hardwood floors, with island and brown floor.
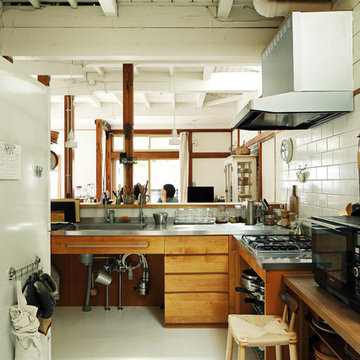
元押入れだったところの壁を取り外し、元和室だった南の方向に向かいキッチンを設置しました。キッチンは製作しました。
This is an example of an asian l-shaped open plan kitchen in Tokyo Suburbs with a single-bowl sink, flat-panel cabinets, medium wood cabinets, stainless steel benchtops, white splashback, a peninsula and white floor.
This is an example of an asian l-shaped open plan kitchen in Tokyo Suburbs with a single-bowl sink, flat-panel cabinets, medium wood cabinets, stainless steel benchtops, white splashback, a peninsula and white floor.
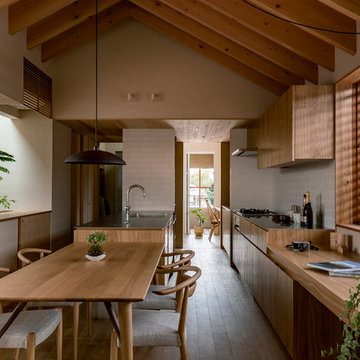
松栄の家 HEARTH ARCHITECTS
本計画は東西に間口5.5m×奥行32mという京都の「うなぎの寝床」のような敷地に計画されたプロジェクトです。そのため南北は建物に囲まれ非常に採光と採風が確保しにくい条件でした。そこで本計画では主要な用途を二階に配置し、凛として佇みながらも周辺環境に溶け込む浮遊する長屋を構築しました。そして接道となる前面側と実家の敷地に繋がる裏側のどちらからも動線が確保出来るように浮遊した長屋の一部をピロティとし、屋根のある半屋外空間として長い路地空間を確保しました。
建物全体としては出来る限りコンパクトに無駄な用途を省き、その代わりに内外部に余白を創り出し、そこに樹木や植物を配置することで家のどこにいながらでも自然を感じ季節や時間の変化を楽しむ豊かな空間を確保しました。この無駄のないすっきりと落ち着いた和の空間は、クライアントの日常に芸術的な自然の変化を日々与えてくれます。
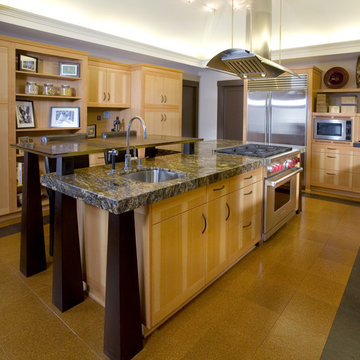
“I don’t want my kitchen to look like anyone else’s.” This was the client’s request to the designer. Influenced by the style of Bali and the client’s own design sense, the new style was dubbed “Julinese” (her name is Julie).
In keeping with the Balinese style, bold design elements were chosen – 6” pyramidal columns stained with a deep java finish, support the 3” thick Purple Dunas granite countertops and the custom glass eating bar. The electrical outlets are housed in these columns.
Further supporting the Balinese theme, the ceiling over the island was raised in a pyramid style – evoking an outdoor feel. Kable lighting illuminates the kitchen.
Topping the cabinets along the walls and the window sill are dark grey 3” thick concrete counters. When the folding windows are open, the sill becomes a 15” deep serving bar for outdoor entertaining.
For ergonomics – the dishwasher and microwave were raised to 42” and 54” comparatively.
Additional Design elements:
Cork floors in Autumn and Black Pepper finish
Custom design cabinet doors support the strong linear lines.
Stainless Steel Farm Sink
Eclipse Architectural Folding window and door
Cheng Design Custom Hood
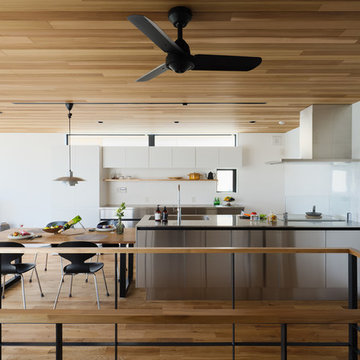
Design ideas for an asian galley open plan kitchen in Other with a single-bowl sink, flat-panel cabinets, stainless steel cabinets, stainless steel benchtops, white splashback, medium hardwood floors, a peninsula and brown floor.
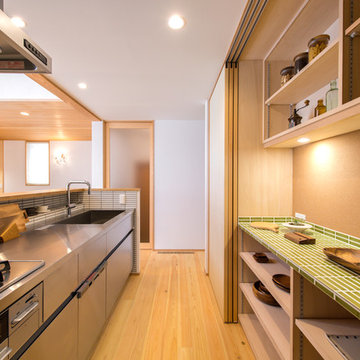
Asian galley open plan kitchen in Yokohama with a single-bowl sink, open cabinets, light wood cabinets, stainless steel benchtops, white splashback, ceramic splashback, light hardwood floors, a peninsula and brown floor.
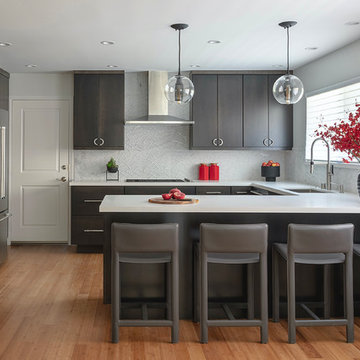
Eric Rorer
Design ideas for an asian u-shaped eat-in kitchen in San Francisco with a single-bowl sink, flat-panel cabinets, dark wood cabinets, quartz benchtops, white splashback, marble splashback, stainless steel appliances, bamboo floors, brown floor and white benchtop.
Design ideas for an asian u-shaped eat-in kitchen in San Francisco with a single-bowl sink, flat-panel cabinets, dark wood cabinets, quartz benchtops, white splashback, marble splashback, stainless steel appliances, bamboo floors, brown floor and white benchtop.
Asian Kitchen with a Single-bowl Sink Design Ideas
2