Asian Kitchen with Light Wood Cabinets Design Ideas
Refine by:
Budget
Sort by:Popular Today
41 - 60 of 364 photos
Item 1 of 3
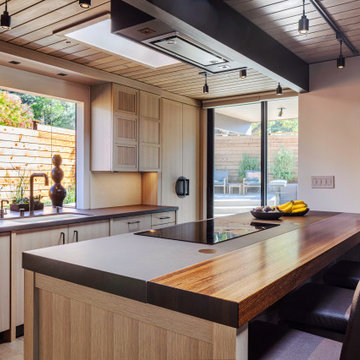
Note cornerless bay window behind sink. Custom hood enclosure tucked up behind beam. Countertop shift from wood to synthetic quartz-stone. Flush induction cooktop.
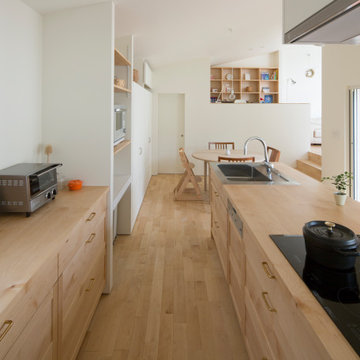
2階リビング、ダイニング、キッチン。
家具職人が手掛けたアイランドキッチン
Photo of a mid-sized asian galley open plan kitchen in Nagoya with a drop-in sink, light wood cabinets, wood benchtops, stainless steel appliances, light hardwood floors, with island, brown floor, beige benchtop, shaker cabinets, white splashback and shiplap splashback.
Photo of a mid-sized asian galley open plan kitchen in Nagoya with a drop-in sink, light wood cabinets, wood benchtops, stainless steel appliances, light hardwood floors, with island, brown floor, beige benchtop, shaker cabinets, white splashback and shiplap splashback.
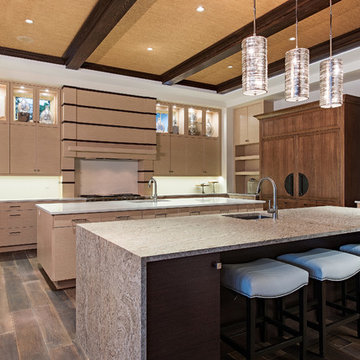
Naples Kenny
Expansive asian eat-in kitchen in Miami with an undermount sink, flat-panel cabinets, light wood cabinets, panelled appliances, medium hardwood floors and multiple islands.
Expansive asian eat-in kitchen in Miami with an undermount sink, flat-panel cabinets, light wood cabinets, panelled appliances, medium hardwood floors and multiple islands.
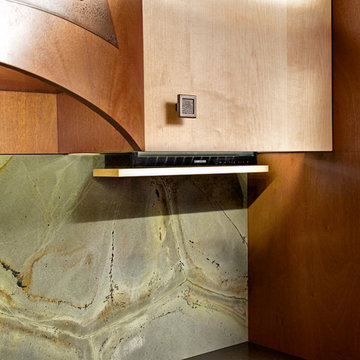
Simone and Associates
Small asian u-shaped eat-in kitchen in Other with a drop-in sink, recessed-panel cabinets, light wood cabinets, green splashback, stone slab splashback, black appliances and with island.
Small asian u-shaped eat-in kitchen in Other with a drop-in sink, recessed-panel cabinets, light wood cabinets, green splashback, stone slab splashback, black appliances and with island.
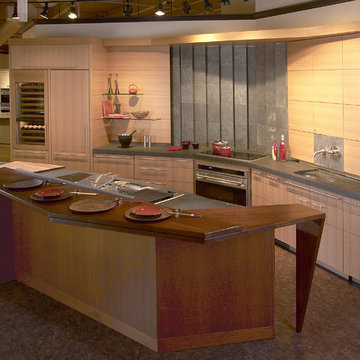
Stunning Asian-inspired kitchen featuring Sub-Zero and Wolf appliances, light wood cabinetry, Wolf convection ovens, Wolf warming drawers, Sub-Zero refrigeration, Sub-Zero wine storage, countertop deep fryer, steamer, griddle and more. See this kitchen and test drive the appliances at Clarke in Milford, MA, right off Route 495. http://www.clarkecorp.com.
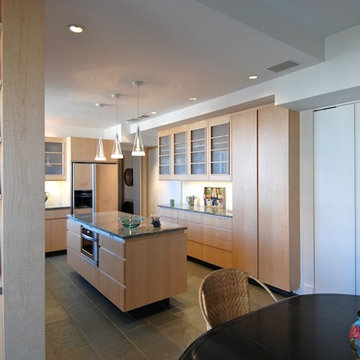
Kitchen and Breakfast Area Makeover
Inspiration for an asian u-shaped eat-in kitchen in Kansas City with flat-panel cabinets, light wood cabinets, granite benchtops, green splashback, glass sheet splashback, stainless steel appliances and with island.
Inspiration for an asian u-shaped eat-in kitchen in Kansas City with flat-panel cabinets, light wood cabinets, granite benchtops, green splashback, glass sheet splashback, stainless steel appliances and with island.
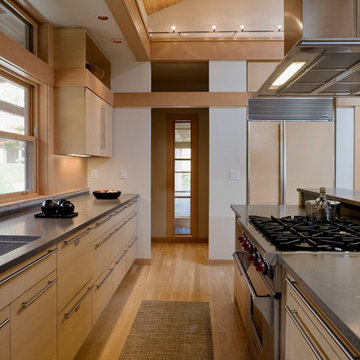
This is an example of a mid-sized asian l-shaped open plan kitchen in Seattle with an undermount sink, flat-panel cabinets, light wood cabinets, solid surface benchtops, window splashback, stainless steel appliances, light hardwood floors, with island and beige floor.
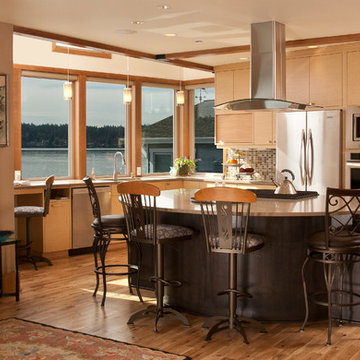
Northlight Photography
Mid-sized asian l-shaped open plan kitchen in Seattle with flat-panel cabinets, multi-coloured splashback, stainless steel appliances, with island, a double-bowl sink, light wood cabinets, solid surface benchtops, mosaic tile splashback and light hardwood floors.
Mid-sized asian l-shaped open plan kitchen in Seattle with flat-panel cabinets, multi-coloured splashback, stainless steel appliances, with island, a double-bowl sink, light wood cabinets, solid surface benchtops, mosaic tile splashback and light hardwood floors.
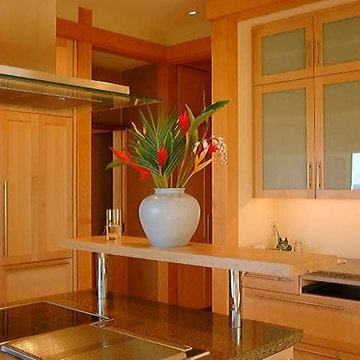
Asian l-shaped open plan kitchen in Seattle with an undermount sink, recessed-panel cabinets, light wood cabinets, granite benchtops, brown splashback, stone slab splashback, panelled appliances, light hardwood floors, with island, beige floor and brown benchtop.
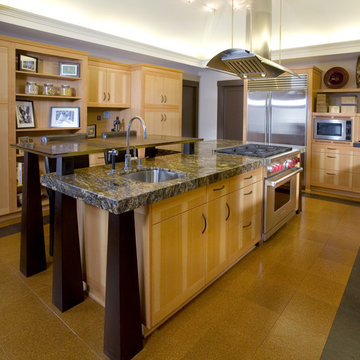
“I don’t want my kitchen to look like anyone else’s.” This was the client’s request to the designer. Influenced by the style of Bali and the client’s own design sense, the new style was dubbed “Julinese” (her name is Julie).
In keeping with the Balinese style, bold design elements were chosen – 6” pyramidal columns stained with a deep java finish, support the 3” thick Purple Dunas granite countertops and the custom glass eating bar. The electrical outlets are housed in these columns.
Further supporting the Balinese theme, the ceiling over the island was raised in a pyramid style – evoking an outdoor feel. Kable lighting illuminates the kitchen.
Topping the cabinets along the walls and the window sill are dark grey 3” thick concrete counters. When the folding windows are open, the sill becomes a 15” deep serving bar for outdoor entertaining.
For ergonomics – the dishwasher and microwave were raised to 42” and 54” comparatively.
Additional Design elements:
Cork floors in Autumn and Black Pepper finish
Custom design cabinet doors support the strong linear lines.
Stainless Steel Farm Sink
Eclipse Architectural Folding window and door
Cheng Design Custom Hood
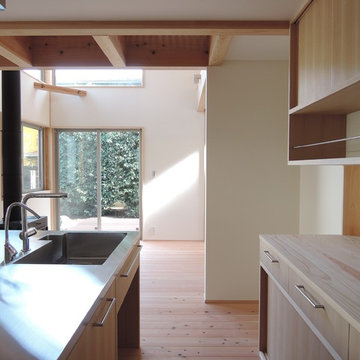
Asian galley open plan kitchen in Other with an integrated sink, flat-panel cabinets, light wood cabinets, stainless steel benchtops and light hardwood floors.
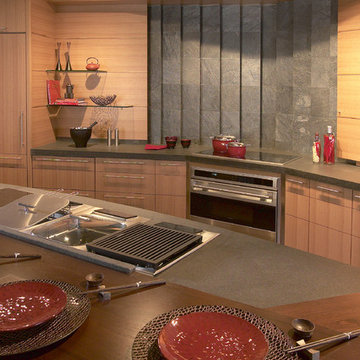
Stone, stainless steel and light wood wrap around this Asian-inspired kitchen at Clarke in Milford, MA. The sleek lines of Sub-Zero refrigeration, Wolf convection ovens, Wolf countertop steamer, deep fryer, griddle and more all integrate beautifully into the clean lines of the designer kitchen. See this kitchen in person and test drive the appliances at Clarke. http://www.clarkecorp.com
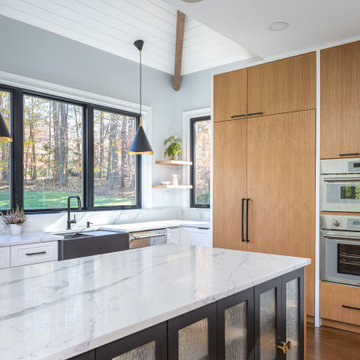
This is an example of a large asian l-shaped open plan kitchen in Raleigh with a farmhouse sink, flat-panel cabinets, light wood cabinets, quartzite benchtops, white splashback, engineered quartz splashback, panelled appliances, medium hardwood floors, with island, brown floor, white benchtop and vaulted.
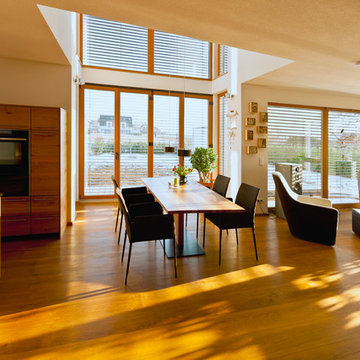
Küche, Ess- und Wohnbereich sind offen gestaltet.
Expansive asian open plan kitchen in Stuttgart with a double-bowl sink, light wood cabinets, granite benchtops, white splashback, panelled appliances, light hardwood floors, with island, brown floor and black benchtop.
Expansive asian open plan kitchen in Stuttgart with a double-bowl sink, light wood cabinets, granite benchtops, white splashback, panelled appliances, light hardwood floors, with island, brown floor and black benchtop.
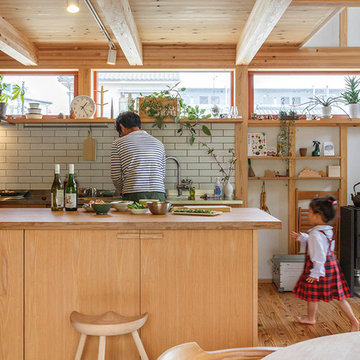
暮らしとキッチン
Inspiration for an asian galley eat-in kitchen in Other with flat-panel cabinets, light wood cabinets, wood benchtops, white splashback, stainless steel appliances, medium hardwood floors, with island, brown floor and brown benchtop.
Inspiration for an asian galley eat-in kitchen in Other with flat-panel cabinets, light wood cabinets, wood benchtops, white splashback, stainless steel appliances, medium hardwood floors, with island, brown floor and brown benchtop.
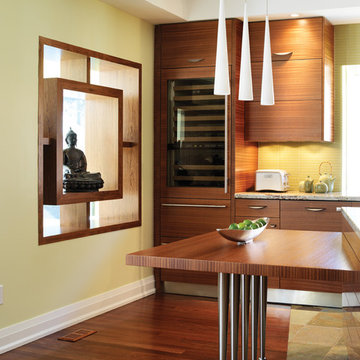
Photo of a large asian l-shaped eat-in kitchen in Dallas with an undermount sink, flat-panel cabinets, light wood cabinets, granite benchtops, metallic splashback, metal splashback, stainless steel appliances, light hardwood floors and with island.
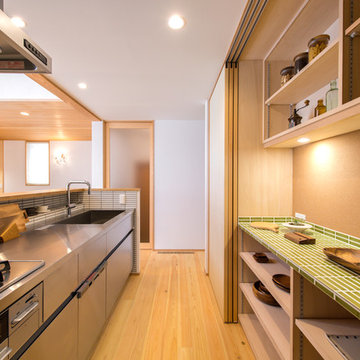
Asian galley open plan kitchen in Yokohama with a single-bowl sink, open cabinets, light wood cabinets, stainless steel benchtops, white splashback, ceramic splashback, light hardwood floors, a peninsula and brown floor.

This is an example of an asian single-wall open plan kitchen in Other with an undermount sink, flat-panel cabinets, light wood cabinets, brown splashback, mosaic tile splashback, panelled appliances, light hardwood floors, no island, beige floor and grey benchtop.
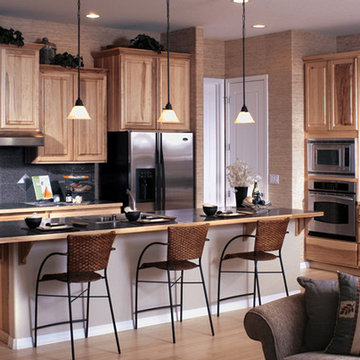
Inspiration for a mid-sized asian l-shaped open plan kitchen in Seattle with a double-bowl sink, raised-panel cabinets, light wood cabinets, solid surface benchtops, black splashback, ceramic splashback, stainless steel appliances, light hardwood floors and with island.
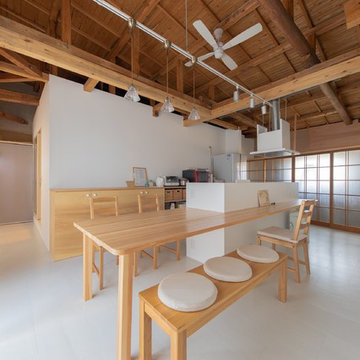
新しいものと古いものが共存しお互いを高め合う。
Photo by:IRO creative factory
Inspiration for an asian galley eat-in kitchen in Other with flat-panel cabinets, light wood cabinets, wood benchtops, white splashback, with island, white floor and brown benchtop.
Inspiration for an asian galley eat-in kitchen in Other with flat-panel cabinets, light wood cabinets, wood benchtops, white splashback, with island, white floor and brown benchtop.
Asian Kitchen with Light Wood Cabinets Design Ideas
3